Кухня с двойной мойкой и техникой под мебельный фасад – фото дизайна интерьера
Сортировать:
Бюджет
Сортировать:Популярное за сегодня
161 - 180 из 6 128 фото
1 из 3
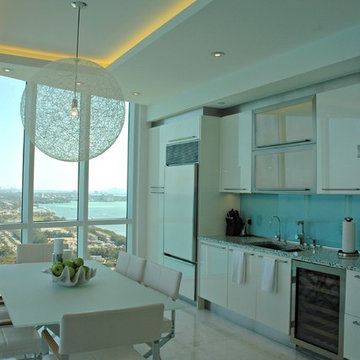
Стильный дизайн: маленькая прямая кухня в современном стиле с обеденным столом, двойной мойкой, плоскими фасадами, белыми фасадами, столешницей терраццо, синим фартуком, фартуком из стекла, техникой под мебельный фасад, мраморным полом и бежевым полом без острова для на участке и в саду - последний тренд
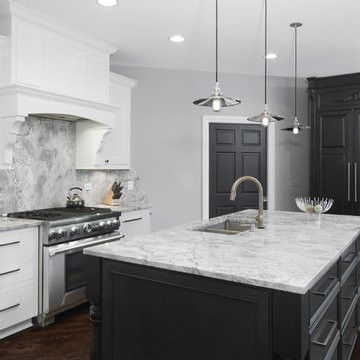
Пример оригинального дизайна: кухня в стиле неоклассика (современная классика) с двойной мойкой, белыми фасадами, серым фартуком и техникой под мебельный фасад
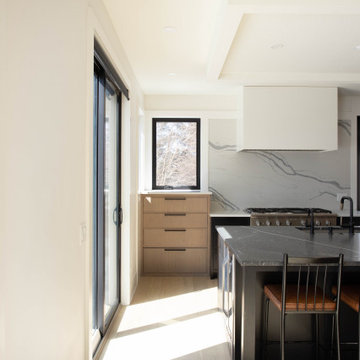
Свежая идея для дизайна: большая угловая кухня-гостиная в стиле модернизм с двойной мойкой, плоскими фасадами, фасадами цвета дерева среднего тона, гранитной столешницей, белым фартуком, фартуком из кварцевого агломерата, техникой под мебельный фасад, светлым паркетным полом, островом, серым полом и серой столешницей - отличное фото интерьера

A large family kitchen with breakfast bar, island and dining area leading onto a home cinema room photographed by Tim Clarke-Payton
Стильный дизайн: большая кухня-гостиная в современном стиле с двойной мойкой, плоскими фасадами, белыми фасадами, мраморной столешницей, фартуком цвета металлик, фартуком из стеклянной плитки, техникой под мебельный фасад, полом из известняка, островом, желтым полом и белой столешницей - последний тренд
Стильный дизайн: большая кухня-гостиная в современном стиле с двойной мойкой, плоскими фасадами, белыми фасадами, мраморной столешницей, фартуком цвета металлик, фартуком из стеклянной плитки, техникой под мебельный фасад, полом из известняка, островом, желтым полом и белой столешницей - последний тренд
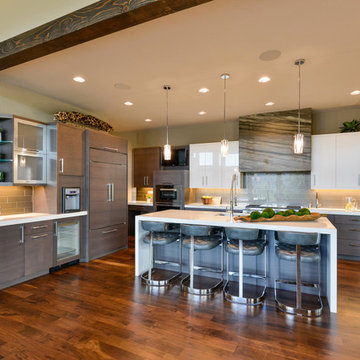
Идея дизайна: большая угловая кухня-гостиная в современном стиле с двойной мойкой, плоскими фасадами, коричневыми фасадами, столешницей из акрилового камня, серым фартуком, фартуком из стеклянной плитки, техникой под мебельный фасад, темным паркетным полом, островом и коричневым полом
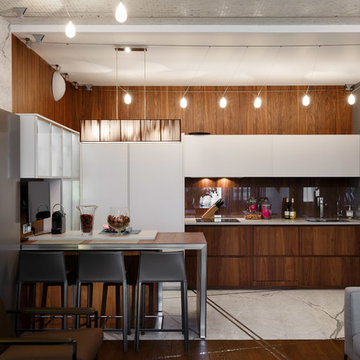
Стильный дизайн: кухня-гостиная в современном стиле с двойной мойкой, плоскими фасадами, фасадами цвета дерева среднего тона, фартуком из стекла, техникой под мебельный фасад и полуостровом - последний тренд
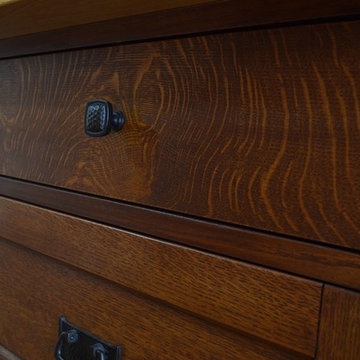
The wood used for this kitchen was harvested in Chester County, Pennsylvania. The massive white oak fell during a storm in the spring of 2011. After milling the wood, it was allowed to age for 2 years. The milled lumber was transported to a kiln and dried. In the end we harvested over 1000 board feet of quarter sawn white oak.
Gary Arthurs
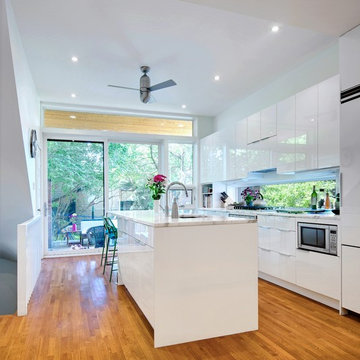
Photo: Andrew Snow © 2014 Houzz
Design: Post Architecture
Стильный дизайн: большая отдельная, параллельная кухня у окна в современном стиле с двойной мойкой, плоскими фасадами, белыми фасадами, мраморной столешницей, белым фартуком, паркетным полом среднего тона, островом и техникой под мебельный фасад - последний тренд
Стильный дизайн: большая отдельная, параллельная кухня у окна в современном стиле с двойной мойкой, плоскими фасадами, белыми фасадами, мраморной столешницей, белым фартуком, паркетным полом среднего тона, островом и техникой под мебельный фасад - последний тренд
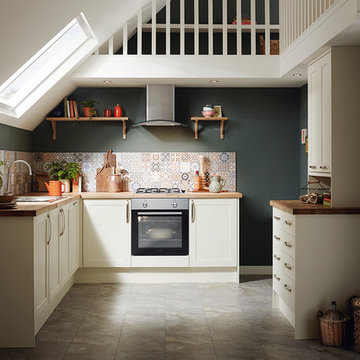
This Shaker kitchen has a simple white matt door paired with a wooden worktop and grey slate vinyl tiles to create a classic design. Mosaic tiles, greenery and oak finishing touches prove a trendy Mediterranean feel to your kitchen.
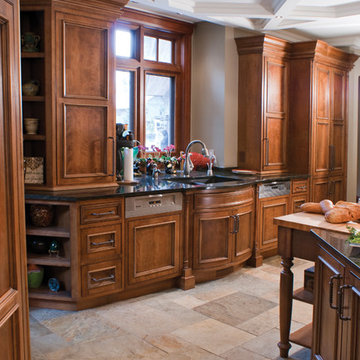
На фото: отдельная, параллельная кухня среднего размера в классическом стиле с двойной мойкой, черным фартуком, фартуком из каменной плиты, техникой под мебельный фасад, полом из сланца, фасадами с декоративным кантом и темными деревянными фасадами с
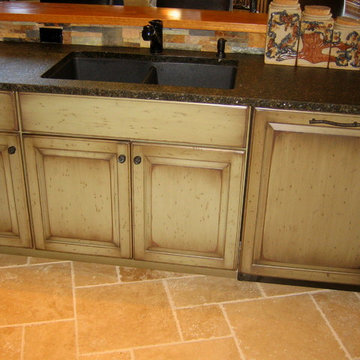
Идея дизайна: п-образная кухня-гостиная среднего размера в стиле рустика с двойной мойкой, фасадами с выступающей филенкой, зелеными фасадами, гранитной столешницей, разноцветным фартуком, фартуком из каменной плитки, техникой под мебельный фасад и полом из керамической плитки без острова
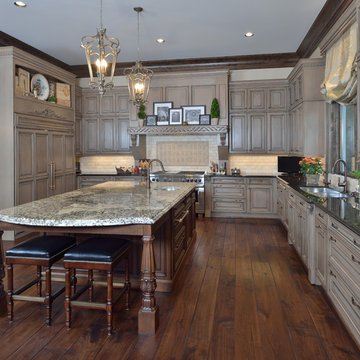
This project was new construction and gave us the opportunity to really design the function, flow and aesthetics of the kitchen from the “ground up”.
The home was custom designed for a young professional couple that love to entertain and knew that the kitchen would be the hub of their social activities with the Family Room sitting directly adjacent to this space.
The central focal point of the Kitchen is the 48” Professional Style Dual Fuel Range with Custom Wood Mantle Hood above. Directly to the left of the Range is the 72” combination Built-in Refrigerator and Freezer installed in the Flush Inset Application with Decorative Open Display Above. The main sink is positioned to the right of the range. All cabinetry on the perimeter of the Kitchen is stained in a warm Grey tone with soft pewter glazing.
In the middle of the kitchen sits a Rich Brown Cherry Wood island with decorative legs on all four ends. The island has seating for guests, a secondary sink, a 30” microwave drawer and a 30” warming drawer.
Custom Enkebol Mouldings matching the grey glazed cabinetry wrap the kitchen window and complete the Traditional Design Theme.
Designed by Micqui McGowen. Photography by Miro Dvorscak.
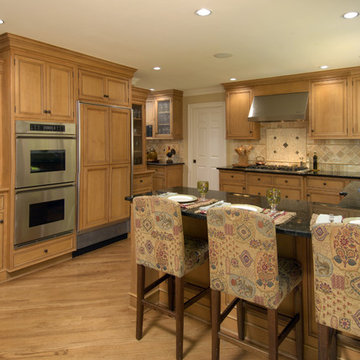
Daniels Design Kitchen's
Пример оригинального дизайна: кухня в классическом стиле с двойной мойкой, фасадами с утопленной филенкой, фасадами цвета дерева среднего тона, бежевым фартуком и техникой под мебельный фасад
Пример оригинального дизайна: кухня в классическом стиле с двойной мойкой, фасадами с утопленной филенкой, фасадами цвета дерева среднего тона, бежевым фартуком и техникой под мебельный фасад

Стильный дизайн: большая параллельная кухня: освещение в современном стиле с обеденным столом, двойной мойкой, плоскими фасадами, белыми фасадами, столешницей из акрилового камня, фартуком из стекла, техникой под мебельный фасад, бетонным полом, островом, серым полом, серой столешницей и сводчатым потолком - последний тренд

Full refurbishment and interior design of a three bedroom warehouse conversion on a cobbled street in one of East London's coolest neighbourhoods.
The apartment was designed with entertaining in mind, keeping the decor chic yet eclectic to convey a sense of sophisticated fun. The sleek U-shaped matt grey kitchen with bespoke open-shelving opening onto the jungle inspired lounge coupled with the pale grey laminate flooring create a feeling of vast bright space.
The statement pieces play a vital role in elevating the space as a whole from the limited edition disco-ball trolley bar and super-luxe Eichholtz palm tree floor lamp to the brass egg chair imported from Amsterdam nestled in the corner of the lounge.

Пример оригинального дизайна: параллельная кухня-гостиная у окна в современном стиле с двойной мойкой, плоскими фасадами, темными деревянными фасадами, столешницей из кварцевого агломерата, техникой под мебельный фасад, паркетным полом среднего тона, островом, коричневым полом и белой столешницей
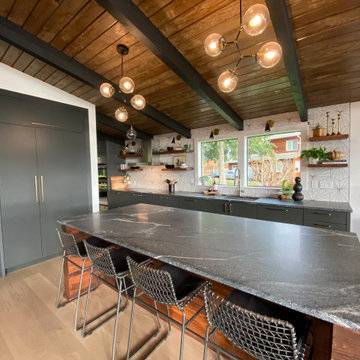
Open architecture with exposed beams and wood ceiling create a natural indoor/outdoor ambiance in this midcentury remodel. The kitchen has a bold hexagon tile backsplash and floating shelves with a vintage feel.

Take a moment to enjoy the tranquil and cozy feel of this rustic cottage kitchen and bathroom. With the whole bunkie outfitted in cabinetry with a warm, neutral finish and decorative metal hardware, this space feels right at home as a welcoming retreat surrounded by nature. ⠀
The space is refreshing and rejuvenating, with floral accents, lots of natural light, and clean, bright faucets, but pays tribute to traditional elegance with a special place to display fine china, detailed moulding, and a rustic chandelier. ⠀
The couple that owns this bunkie has done a beautiful job maximizing storage space and functionality, without losing one ounce of character or the peaceful feel of a streamlined, cottage life.
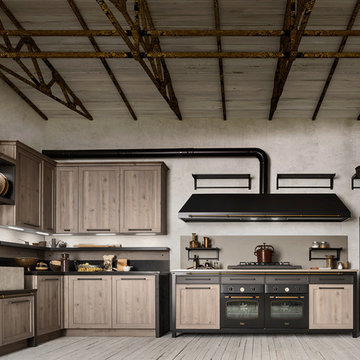
Стильный дизайн: большая угловая кухня-гостиная в стиле модернизм с двойной мойкой, плоскими фасадами, черно-белыми фасадами, столешницей из бетона, черным фартуком, фартуком из цементной плитки, техникой под мебельный фасад, светлым паркетным полом, островом, коричневым полом, черной столешницей, любым потолком и барной стойкой - последний тренд
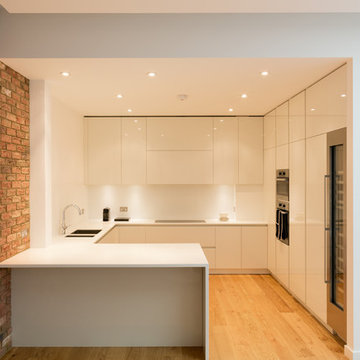
Photo Credit: Andrew Beasley
Kitchen by Espresso Design with corian worktop.
Пример оригинального дизайна: п-образная кухня среднего размера в современном стиле с двойной мойкой, плоскими фасадами, белыми фасадами, белым фартуком, техникой под мебельный фасад, светлым паркетным полом, столешницей из акрилового камня и коричневым полом
Пример оригинального дизайна: п-образная кухня среднего размера в современном стиле с двойной мойкой, плоскими фасадами, белыми фасадами, белым фартуком, техникой под мебельный фасад, светлым паркетным полом, столешницей из акрилового камня и коричневым полом
Кухня с двойной мойкой и техникой под мебельный фасад – фото дизайна интерьера
9