Кухня с двойной мойкой и двумя и более островами – фото дизайна интерьера
Сортировать:
Бюджет
Сортировать:Популярное за сегодня
121 - 140 из 3 412 фото
1 из 3

A bespoke kitchen for a large family house in antiqued oak, Carrara marble and stainless steel worktops. Ironmongery is burnished nickel and the sink is stainless steel. Maple end grained chopping block. La Cornue range oven with chrome detailing. Hand painted dresser with bronze cabinet fittings.
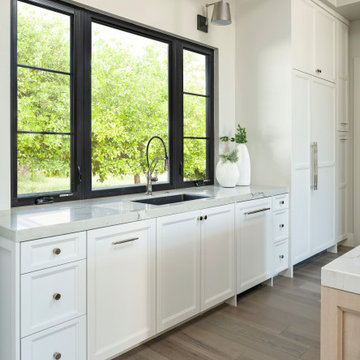
Dreaming of a farmhouse life in the middle of the city, this custom new build on private acreage was interior designed from the blueprint stages with intentional details, durability, high-fashion style and chic liveable luxe materials that support this busy family's active and minimalistic lifestyle. | Photography Joshua Caldwell

Пример оригинального дизайна: огромная отдельная, параллельная кухня в морском стиле с двойной мойкой, плоскими фасадами, фасадами цвета дерева среднего тона, деревянной столешницей, техникой из нержавеющей стали и двумя и более островами
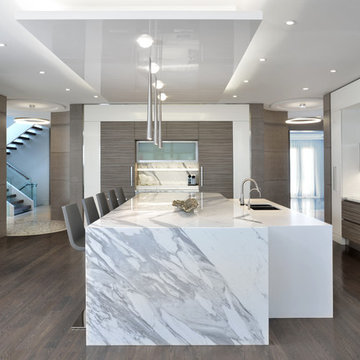
Contemporary kitchen designs by Heather Segreti
Пример оригинального дизайна: кухня в современном стиле с двойной мойкой, мраморной столешницей, белым фартуком, фартуком из мрамора, техникой из нержавеющей стали, темным паркетным полом, двумя и более островами и коричневым полом
Пример оригинального дизайна: кухня в современном стиле с двойной мойкой, мраморной столешницей, белым фартуком, фартуком из мрамора, техникой из нержавеющей стали, темным паркетным полом, двумя и более островами и коричневым полом
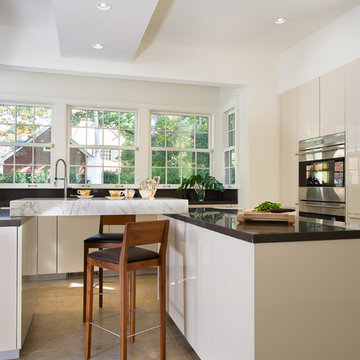
Gregg Willett Photography (www.greggwillettphotography.com)
Пример оригинального дизайна: огромная отдельная, угловая кухня в современном стиле с двойной мойкой, плоскими фасадами, бежевыми фасадами, столешницей из кварцевого агломерата, полом из травертина, двумя и более островами и техникой из нержавеющей стали
Пример оригинального дизайна: огромная отдельная, угловая кухня в современном стиле с двойной мойкой, плоскими фасадами, бежевыми фасадами, столешницей из кварцевого агломерата, полом из травертина, двумя и более островами и техникой из нержавеющей стали
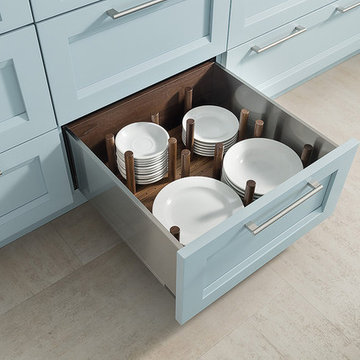
Deep drawer storage for everyday dishes features a peg board to hold items in place. All cabinets are Wood-Mode 84 featuring the Linear Recessed door style on Maple with the Aqua Shade finish. Flooring by Daltile.
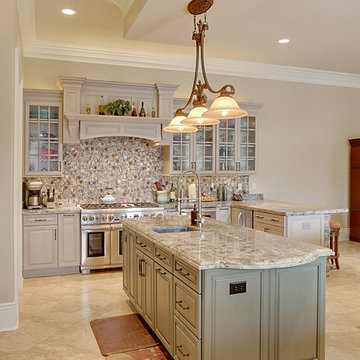
Свежая идея для дизайна: большая п-образная кухня в классическом стиле с обеденным столом, фасадами с декоративным кантом, светлыми деревянными фасадами, двумя и более островами, двойной мойкой, мраморной столешницей, разноцветным фартуком, фартуком из плитки мозаики, техникой из нержавеющей стали и полом из травертина - отличное фото интерьера
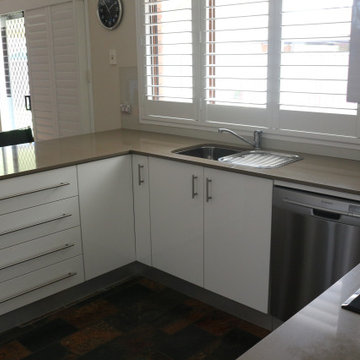
White kitchen cabinets with handles. Its a U shaped kitchen layout.
Пример оригинального дизайна: п-образная кухня-гостиная среднего размера в стиле модернизм с двойной мойкой, плоскими фасадами, белыми фасадами, столешницей из кварцевого агломерата, белым фартуком, техникой из нержавеющей стали, двумя и более островами и коричневой столешницей
Пример оригинального дизайна: п-образная кухня-гостиная среднего размера в стиле модернизм с двойной мойкой, плоскими фасадами, белыми фасадами, столешницей из кварцевого агломерата, белым фартуком, техникой из нержавеющей стали, двумя и более островами и коричневой столешницей
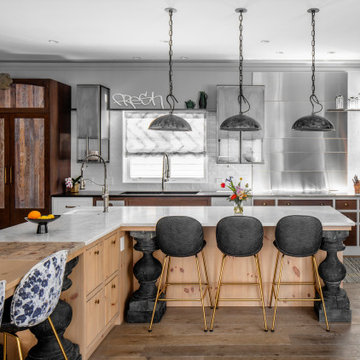
Источник вдохновения для домашнего уюта: кухня в морском стиле с обеденным столом, двойной мойкой, искусственно-состаренными фасадами, белым фартуком, техникой из нержавеющей стали, паркетным полом среднего тона, двумя и более островами и белой столешницей
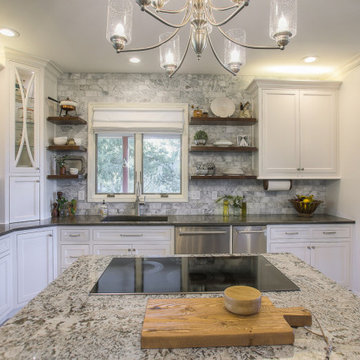
Источник вдохновения для домашнего уюта: кухня среднего размера в стиле кантри с двойной мойкой, фасадами с утопленной филенкой, гранитной столешницей, серым фартуком, фартуком из мрамора, техникой из нержавеющей стали, полом из керамической плитки, двумя и более островами и бежевым полом

На фото: большая п-образная кухня в стиле кантри с обеденным столом, двойной мойкой, фасадами цвета дерева среднего тона, мраморной столешницей, розовым фартуком, фартуком из мрамора, техникой из нержавеющей стали, деревянным полом, двумя и более островами, белым полом, розовой столешницей и деревянным потолком с
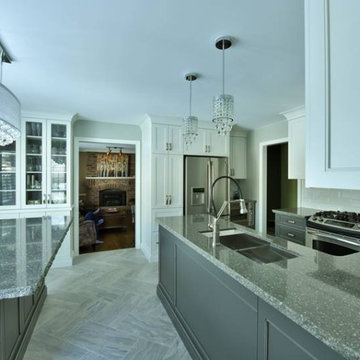
Свежая идея для дизайна: большая п-образная кухня в классическом стиле с обеденным столом, двойной мойкой, фасадами с выступающей филенкой, серыми фасадами, столешницей из кварцевого агломерата, белым фартуком, фартуком из плитки кабанчик, техникой из нержавеющей стали, полом из керамической плитки, двумя и более островами, серым полом и серой столешницей - отличное фото интерьера
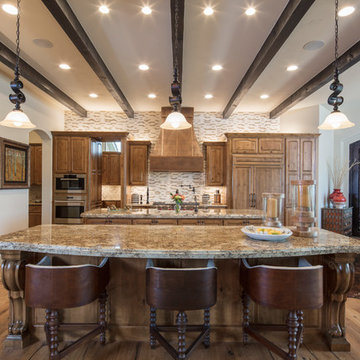
tre dunham - fine focus photography
Свежая идея для дизайна: большая угловая кухня в средиземноморском стиле с кладовкой, двойной мойкой, фасадами с выступающей филенкой, светлыми деревянными фасадами, гранитной столешницей, разноцветным фартуком, фартуком из каменной плитки, техникой из нержавеющей стали, светлым паркетным полом и двумя и более островами - отличное фото интерьера
Свежая идея для дизайна: большая угловая кухня в средиземноморском стиле с кладовкой, двойной мойкой, фасадами с выступающей филенкой, светлыми деревянными фасадами, гранитной столешницей, разноцветным фартуком, фартуком из каменной плитки, техникой из нержавеющей стали, светлым паркетным полом и двумя и более островами - отличное фото интерьера
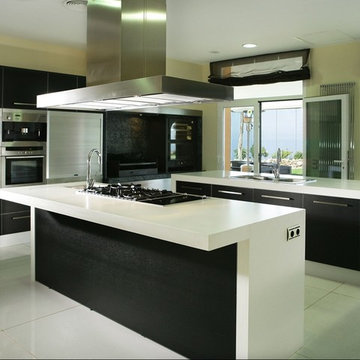
Стильный дизайн: большая кухня в стиле модернизм с обеденным столом, двойной мойкой, плоскими фасадами, черными фасадами, техникой из нержавеющей стали, двумя и более островами, белым полом и столешницей из кварцевого агломерата - последний тренд
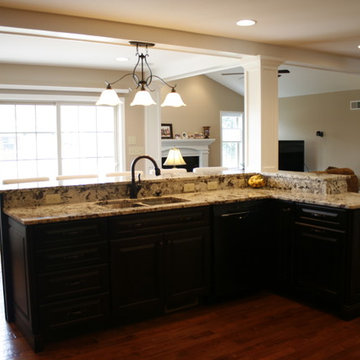
Пример оригинального дизайна: п-образная кухня-гостиная среднего размера в стиле неоклассика (современная классика) с двойной мойкой, фасадами с выступающей филенкой, гранитной столешницей, бежевым фартуком, техникой из нержавеющей стали, паркетным полом среднего тона, двумя и более островами и черными фасадами
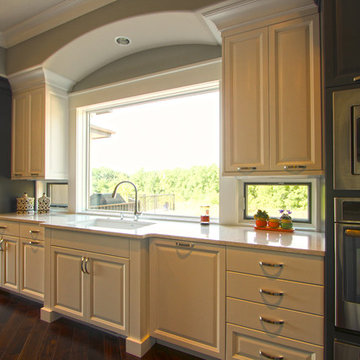
Arched soffit over the sink with the dark gray refrigerator and the dark gray oven cabinet really make the sink a focal point in this kitchen. The picture window above the sink provides an unobstructed view of their gorgeous backyard and the awning windows used in lieu of a backsplash provide great circulation when they are open.
Photo: Erica Weaver
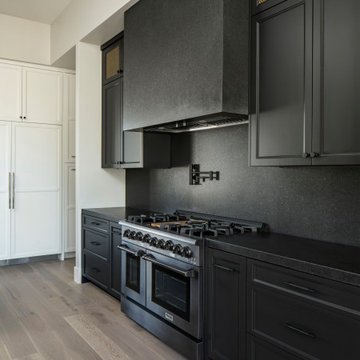
Dreaming of a farmhouse life in the middle of the city, this custom new build on private acreage was interior designed from the blueprint stages with intentional details, durability, high-fashion style and chic liveable luxe materials that support this busy family's active and minimalistic lifestyle. | Photography Joshua Caldwell
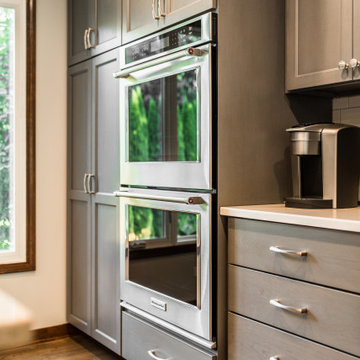
Пример оригинального дизайна: большая параллельная кухня в классическом стиле с обеденным столом, двойной мойкой, фасадами в стиле шейкер, серыми фасадами, столешницей из кварцевого агломерата, белым фартуком, фартуком из плитки кабанчик, техникой из нержавеющей стали, паркетным полом среднего тона, двумя и более островами, коричневым полом и белой столешницей
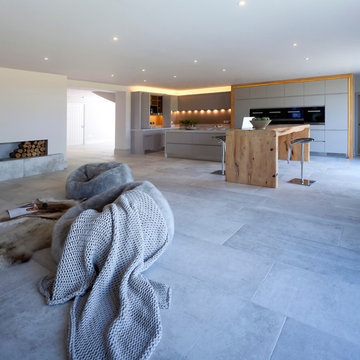
This total redevelopment renovation of this fabulous large country home meant the whole house was taken back to the external walls and roof rafters and all suspended floors dug up. All new Interior layout and two large extensions. 2 months of gutting the property before any building works commenced. This part of the house was in fact an old ballroom and one of the new extensions formed a beautiful new entrance hallway with stunning helical staircase. Our own design handmade and painted kitchen with Miele appliances. Painted in a gorgeous soft grey and with a fabulous 3.5 x 1 metre solid wood dovetailed breakfast bar and surround with led lighting. Stunning stone effect porcelain tiles which were for most of the ground floor, all with under floor heating. Skyframe openings on the ground and first floor giving uninterrupted views of the glorious open countryside. Lutron lighting throughout the whole of the property and Crestron Home Automation. A glass firebox fire was built into this room. for clients ease, giving a secondary heat source, but more for visual effect. 4KTV with plastered in the wall speakers, the wall to the right of the TV is only temporary as this will soon be an entrance and view to the large swimming pool extension with sliding Skyframe window system and all glass walkway. Still much more for this amazing project with stunnnig furniture and lighting, but already a beautiful light filled home.
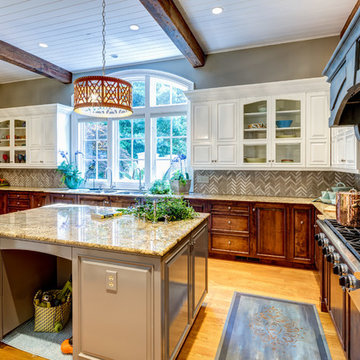
Mary Powell Photography
This is a Botox Renovations™ for Kitchens. We repainted all the cabinets, added a new chevron marble backsplash, new faucets, new hardware, new orange metal fretwork drum shade pendants, and created a dramatic faux painted copper and distressed blue hood as our focal point.
Кухня с двойной мойкой и двумя и более островами – фото дизайна интерьера
7