Кухня с двойной мойкой и двумя и более островами – фото дизайна интерьера
Сортировать:Популярное за сегодня
61 - 80 из 3 412 фото
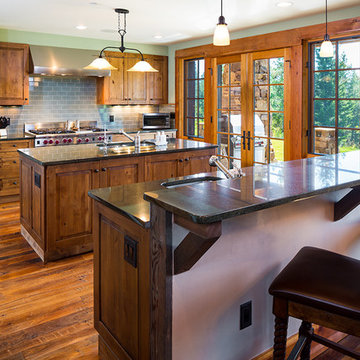
A true blend of mountain and modern in this upscale kitchen in Big Sky, Montana. Photos by Karl Neumann
Свежая идея для дизайна: большая п-образная кухня в стиле кантри с обеденным столом, двойной мойкой, фасадами с декоративным кантом, фасадами цвета дерева среднего тона, гранитной столешницей, зеленым фартуком, фартуком из плитки кабанчик, техникой из нержавеющей стали, темным паркетным полом и двумя и более островами - отличное фото интерьера
Свежая идея для дизайна: большая п-образная кухня в стиле кантри с обеденным столом, двойной мойкой, фасадами с декоративным кантом, фасадами цвета дерева среднего тона, гранитной столешницей, зеленым фартуком, фартуком из плитки кабанчик, техникой из нержавеющей стали, темным паркетным полом и двумя и более островами - отличное фото интерьера
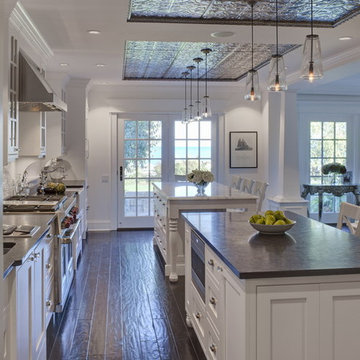
Идея дизайна: большая п-образная кухня в стиле неоклассика (современная классика) с обеденным столом, белыми фасадами, темным паркетным полом, двумя и более островами, двойной мойкой, фасадами в стиле шейкер, гранитной столешницей, белым фартуком, фартуком из плитки кабанчик и техникой из нержавеющей стали
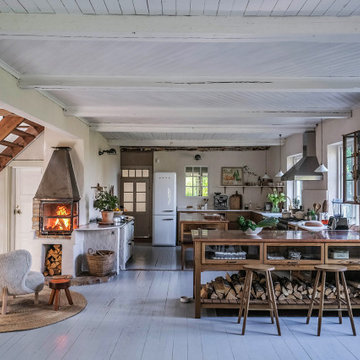
На фото: большая п-образная кухня в стиле ретро с обеденным столом, двойной мойкой, фасадами цвета дерева среднего тона, мраморной столешницей, розовым фартуком, фартуком из мрамора, техникой из нержавеющей стали, деревянным полом, двумя и более островами, белым полом, розовой столешницей и деревянным потолком с
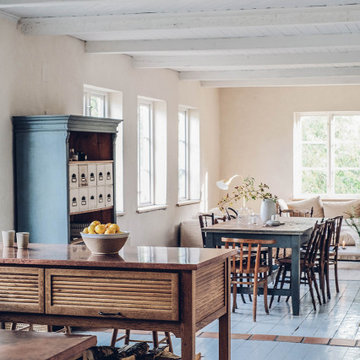
Идея дизайна: большая п-образная кухня в стиле ретро с обеденным столом, двойной мойкой, фасадами цвета дерева среднего тона, мраморной столешницей, розовым фартуком, фартуком из мрамора, техникой из нержавеющей стали, деревянным полом, двумя и более островами, белым полом, розовой столешницей и деревянным потолком
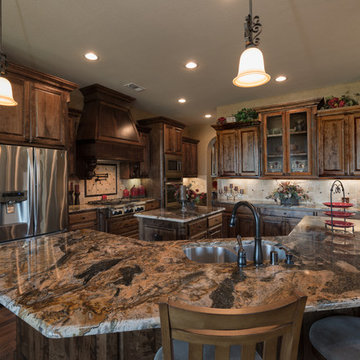
James Wilson Photography
Стильный дизайн: большая отдельная, угловая кухня в классическом стиле с двойной мойкой, гранитной столешницей, бежевым фартуком, фартуком из каменной плитки, техникой из нержавеющей стали, темным паркетным полом, фасадами с выступающей филенкой, темными деревянными фасадами, двумя и более островами и коричневым полом - последний тренд
Стильный дизайн: большая отдельная, угловая кухня в классическом стиле с двойной мойкой, гранитной столешницей, бежевым фартуком, фартуком из каменной плитки, техникой из нержавеющей стали, темным паркетным полом, фасадами с выступающей филенкой, темными деревянными фасадами, двумя и более островами и коричневым полом - последний тренд
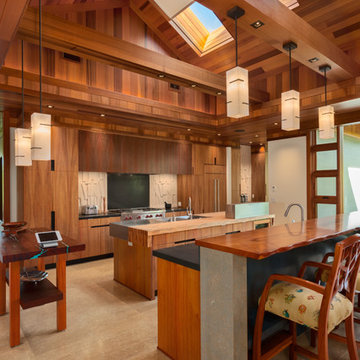
На фото: огромная отдельная, параллельная кухня в морском стиле с двойной мойкой, плоскими фасадами, фасадами цвета дерева среднего тона, деревянной столешницей, техникой из нержавеющей стали и двумя и более островами с
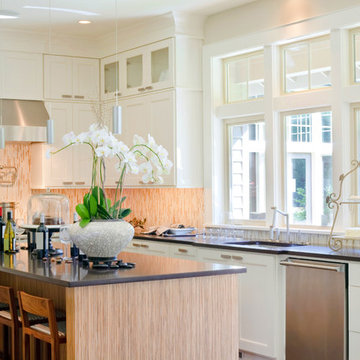
Beautiful new remodeled kitchen with brown counter tops, and vita maple wood cabinets.
Идея дизайна: отдельная, параллельная кухня среднего размера в стиле неоклассика (современная классика) с двойной мойкой, фасадами в стиле шейкер, белыми фасадами, столешницей из акрилового камня, техникой из нержавеющей стали, паркетным полом среднего тона, двумя и более островами, разноцветным фартуком и коричневым полом
Идея дизайна: отдельная, параллельная кухня среднего размера в стиле неоклассика (современная классика) с двойной мойкой, фасадами в стиле шейкер, белыми фасадами, столешницей из акрилового камня, техникой из нержавеющей стали, паркетным полом среднего тона, двумя и более островами, разноцветным фартуком и коричневым полом
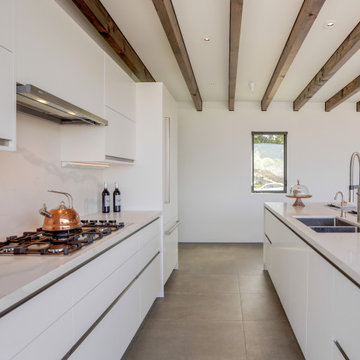
Пример оригинального дизайна: прямая кухня среднего размера в стиле модернизм с обеденным столом, двойной мойкой, плоскими фасадами, белыми фасадами, столешницей из кварцита, белым фартуком, фартуком из керамогранитной плитки, техникой под мебельный фасад, полом из керамогранита, двумя и более островами, серым полом и белой столешницей
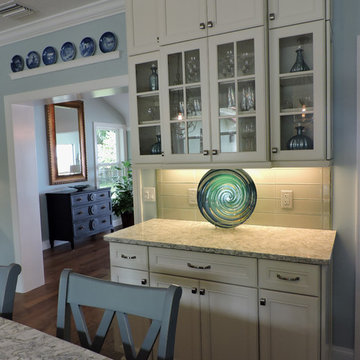
Gulf Tile & Cabinetry Butler’s Pantry is a wonderful addition to add to your home. For homeowners who love to entertain, a butler’s pantry is the perfect station for special storage use, and preparing meals and pouring fine wines. Pretty details define this white butlers’ pantry design with white glass-front cabinets and lower cabinets. Paired with Cambria Quartz countertop and a warm neutral 4” x 12” backsplash by American Olean, Color “Appeal Silver Cloud: porcelain tile. Color Appeal offers a sophisticated range of both cool and warm neutrals as well as a new vivid color group designed to add ‘pop’ to the color palette.
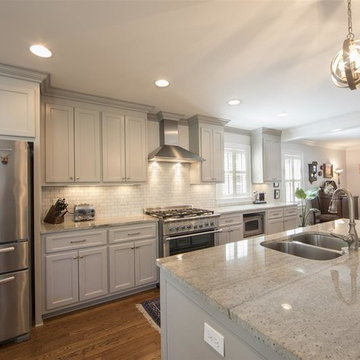
Стильный дизайн: большая параллельная кухня-гостиная в стиле неоклассика (современная классика) с фасадами в стиле шейкер, двойной мойкой, гранитной столешницей, белым фартуком, фартуком из плитки кабанчик, техникой из нержавеющей стали, паркетным полом среднего тона, двумя и более островами, коричневым полом и серыми фасадами - последний тренд
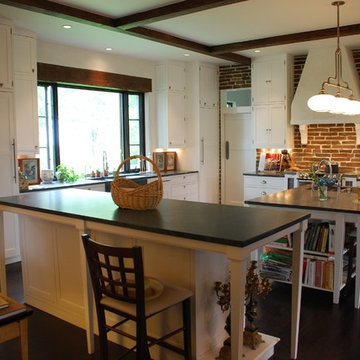
LEED certified home in Boulder, CO. Kitchen contains white cabinets, dark hardwood floors, and a brick interior wall. Coffered ceiling.
Идея дизайна: п-образная кухня среднего размера в современном стиле с двойной мойкой, техникой под мебельный фасад, темным паркетным полом, белыми фасадами, кладовкой, фасадами с утопленной филенкой, столешницей из талькохлорита, черным фартуком, фартуком из каменной плиты и двумя и более островами
Идея дизайна: п-образная кухня среднего размера в современном стиле с двойной мойкой, техникой под мебельный фасад, темным паркетным полом, белыми фасадами, кладовкой, фасадами с утопленной филенкой, столешницей из талькохлорита, черным фартуком, фартуком из каменной плиты и двумя и более островами
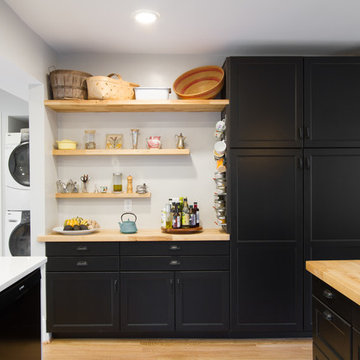
Keli Keach
На фото: большая п-образная кухня в современном стиле с обеденным столом, двойной мойкой, фасадами с утопленной филенкой, черными фасадами, деревянной столешницей, синим фартуком, фартуком из керамической плитки, черной техникой, светлым паркетным полом, двумя и более островами, коричневым полом и белой столешницей с
На фото: большая п-образная кухня в современном стиле с обеденным столом, двойной мойкой, фасадами с утопленной филенкой, черными фасадами, деревянной столешницей, синим фартуком, фартуком из керамической плитки, черной техникой, светлым паркетным полом, двумя и более островами, коричневым полом и белой столешницей с
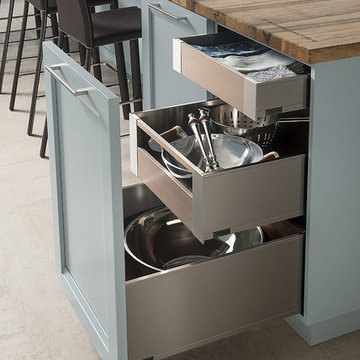
Full height cabinet with interior rollouts for large items in the legrabox. All cabinets are Wood-Mode 84 featuring the Linear Recessed door style on Maple with the Aqua Shade finish. Flooring by Daltile. This image also features a close up of the Saxonwood top by Grothouse Lumber Co.
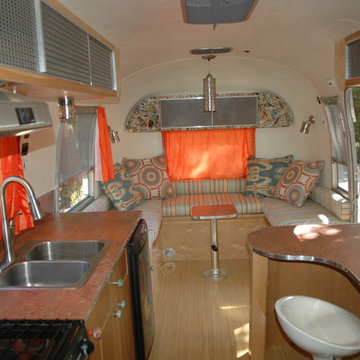
We gutted the trailer down to the frame then rebuilt it to custom specs.
Interior Design: Deeper Green
Custom design Collaboration: Barbara Hoefle & Debra Amerson
Contractor Avalon RV, Benecia CA
Fine art & graphic design: Debra Amerson
Pillow fabrics: Calico Corner, San Anselmo, CA
Cushion fabric & sewing: Michael's, San Rafael, CA
Flooring & countertops: Marmoleum
Lamps: Home Depot
Light Switch plates & knobs: Anthropologie
Curtains: custom, Jaipur India
Photo: Debra Amerson
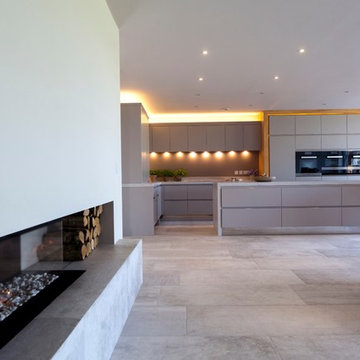
The total renovation of this fabulous large country home, working alongside Llama Architects, meant the whole house was taken back to the external walls and roof rafters and all suspended floors dug up. All new Interior layout and two large extensions. 2 months of gutting the property before any building works commenced. This part of the house was in fact an old ballroom and one of the new extensions formed a beautiful new entrance hallway with stunning helical staircase. Our own design handmade and hand painted kitchen with Miele appliances. Painted in a gorgeous soft grey and with a fabulous 3.5 x 1 metre solid wood dovetailed breakfast bar and surround with led lighting. Stunning stone effect large format porcelain tiles which were for the majority of the ground floor, all with under floor heating. Skyframe openings on the ground and first floor giving uninterrupted views of the glorious open countryside. By the rear entrance door, a stylish Boot Room with all built in cupboards and Miele Wine Fridge. Lutron lighting throughout the whole of the property and Crestron Home Automation. A glass firebox fire was built into this room. for clients ease, giving a secondary heat source, but more for visual effect. 4KTV with plastered in the wall speakers, the wall to the left and right of the TV is only temporary as this will soon be glass entrances and pocket doors with views to the large swimming pool extension with sliding Skyframe opening system. Phase 1 of this 4 phase project with more images to come. The next phase is for the large Swimming Pool Extension, new Garage and Stable Building and sweeping driveway. Before Images seen on the Llama Group Houzz page.
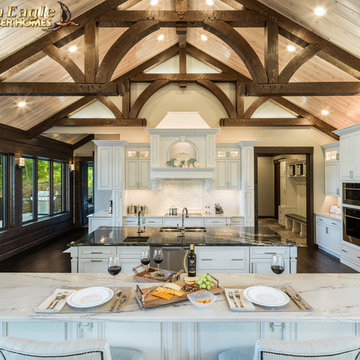
Elegant timber living The same attention to detail on the interior of the home continued to the outdoor living spaces.The Golden Eagle Log and Timber Homes team really understands how to blend architectural lines,shapes and textures for a truly remarable and one-of-a kind custom home.Golden Eagle has built over 5200 homes nationwide since 1966.
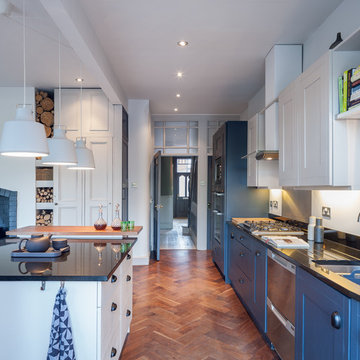
Restoration of a victorian property into a modern dynamic family home.
Photo credit: Gavin Stewart
На фото: прямая кухня-гостиная среднего размера в стиле неоклассика (современная классика) с фасадами в стиле шейкер, гранитной столешницей, техникой из нержавеющей стали, паркетным полом среднего тона, черной столешницей, двойной мойкой, синими фасадами и двумя и более островами
На фото: прямая кухня-гостиная среднего размера в стиле неоклассика (современная классика) с фасадами в стиле шейкер, гранитной столешницей, техникой из нержавеющей стали, паркетным полом среднего тона, черной столешницей, двойной мойкой, синими фасадами и двумя и более островами
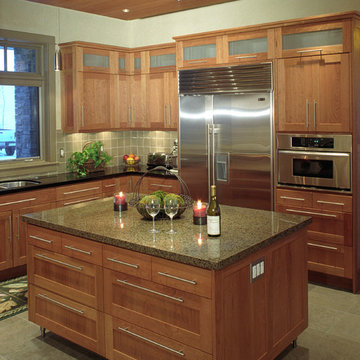
Merlin Stark
Свежая идея для дизайна: большая параллельная кухня-гостиная в современном стиле с двойной мойкой, фасадами в стиле шейкер, фасадами цвета дерева среднего тона, гранитной столешницей, зеленым фартуком, фартуком из керамической плитки, техникой из нержавеющей стали, полом из известняка и двумя и более островами - отличное фото интерьера
Свежая идея для дизайна: большая параллельная кухня-гостиная в современном стиле с двойной мойкой, фасадами в стиле шейкер, фасадами цвета дерева среднего тона, гранитной столешницей, зеленым фартуком, фартуком из керамической плитки, техникой из нержавеющей стали, полом из известняка и двумя и более островами - отличное фото интерьера

These homeowners came to us to update their kitchen, yet stay within the existing footprint. Their goal was to make the space feel more open, while also gaining better pantry storage and more continuous counter top space for preparing meals and entertaining.
We started towards achieving their goals by removing soffits around the entire room and over the island, which allowed for more storage and taller crown molding. Then we increased the open feeling of the room by removing the peninsula wall cabinets which had been a visual obstruction between the main kitchen and the dining area. This also allowed for a more functional stretch of counter on the peninsula for preparation or serving, which is complimented by another working counter that was created by cornering their double oven on the opposite side of the room. At the same time, we shortened the peninsula by a few inches to allow for better traffic flow to the dining area because it is a main route for traffic. Lastly, we made a more functional and aesthetically pleasing pantry wall by tailoring the cabinetry to their needs and creating relief with open shelves for them to display their art.
The addition of larger moldings, carved onlays and turned legs throughout the kitchen helps to create a more formal setting for entertaining. The materials that were used in the kitchen; stone floor tile, maple cabinets, granite counter tops and porcelain backsplash tile are beautiful, yet durable enough to withstand daily wear and heavy use during gatherings.
The lighting was updated to meet current technology and enhance the task and decorative lighting in the space. The can lights through the kitchen and desk area are LED cans to increase energy savings and minimize the need for light bulb changes over time. We also installed LED strip lighting below the wall cabinets to be used as task lighting and inside of glass cabinets to accent the decorative elements.

Идея дизайна: маленькая угловая кухня-гостиная в стиле неоклассика (современная классика) с двойной мойкой, белыми фасадами, мраморной столешницей, фартуком из мрамора, техникой из нержавеющей стали, светлым паркетным полом, белой столешницей, фасадами с утопленной филенкой, белым фартуком, двумя и более островами и коричневым полом для на участке и в саду
Кухня с двойной мойкой и двумя и более островами – фото дизайна интерьера
4