Кухня с двойной мойкой и двумя и более островами – фото дизайна интерьера
Сортировать:
Бюджет
Сортировать:Популярное за сегодня
201 - 220 из 3 417 фото
1 из 3
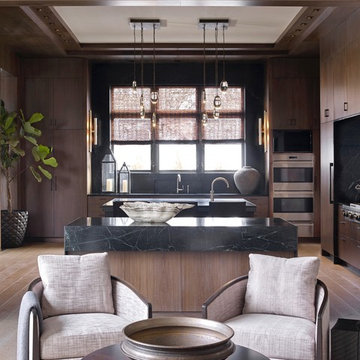
Emily Followill
Идея дизайна: большая п-образная кухня-гостиная в стиле неоклассика (современная классика) с двойной мойкой, плоскими фасадами, темными деревянными фасадами, столешницей из талькохлорита, зеленым фартуком, фартуком из мрамора, техникой под мебельный фасад, светлым паркетным полом, двумя и более островами, серым полом и зеленой столешницей
Идея дизайна: большая п-образная кухня-гостиная в стиле неоклассика (современная классика) с двойной мойкой, плоскими фасадами, темными деревянными фасадами, столешницей из талькохлорита, зеленым фартуком, фартуком из мрамора, техникой под мебельный фасад, светлым паркетным полом, двумя и более островами, серым полом и зеленой столешницей
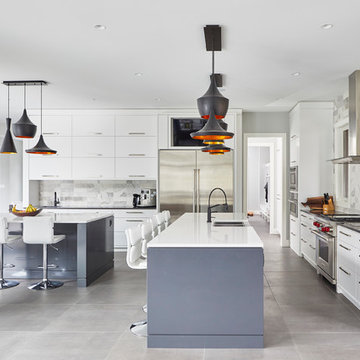
Combining style and comfort, this kitchen was winner of Kitchen of the Year 2018.
This custom kitchen features two luxury islands painted in high gloss charcoal grey and topped with sleek quartz counters.
With ultra-modern accents, clean white bar-stools, neutral tones and modern hardware throughout, this space is nothing short of spectacular.
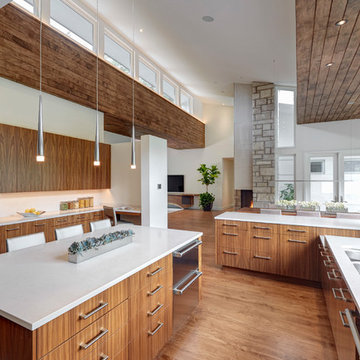
Идея дизайна: большая п-образная кухня в современном стиле с обеденным столом, двойной мойкой, плоскими фасадами, фасадами цвета дерева среднего тона, столешницей из кварцита, белым фартуком, техникой из нержавеющей стали, светлым паркетным полом, двумя и более островами и бежевым полом
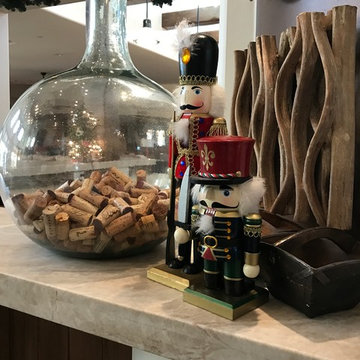
Источник вдохновения для домашнего уюта: огромная п-образная кухня-гостиная в стиле фьюжн с двойной мойкой, фасадами в стиле шейкер, серыми фасадами, мраморной столешницей, серым фартуком, фартуком из плитки мозаики, техникой из нержавеющей стали, темным паркетным полом и двумя и более островами
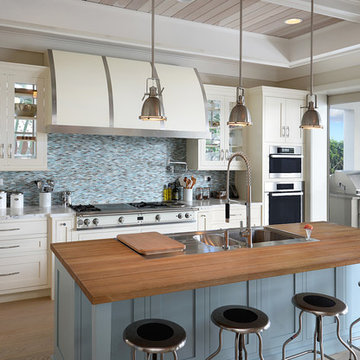
www.KimSmithPhoto.com
Источник вдохновения для домашнего уюта: большая угловая кухня в современном стиле с обеденным столом, двойной мойкой, плоскими фасадами, белыми фасадами, синим фартуком, техникой из нержавеющей стали, светлым паркетным полом и двумя и более островами
Источник вдохновения для домашнего уюта: большая угловая кухня в современном стиле с обеденным столом, двойной мойкой, плоскими фасадами, белыми фасадами, синим фартуком, техникой из нержавеющей стали, светлым паркетным полом и двумя и более островами
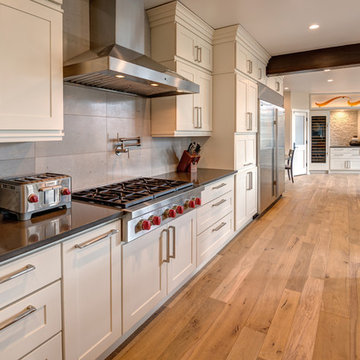
Стильный дизайн: параллельная кухня в стиле неоклассика (современная классика) с кладовкой, двойной мойкой, фасадами в стиле шейкер, белыми фасадами, столешницей из кварцевого агломерата, бежевым фартуком, фартуком из каменной плитки, техникой из нержавеющей стали, паркетным полом среднего тона, двумя и более островами и коричневым полом - последний тренд
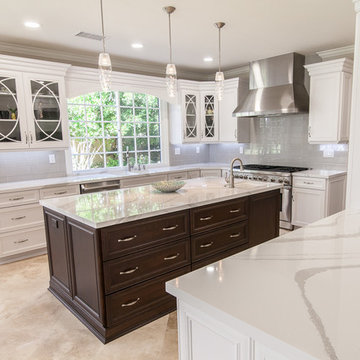
Main: Dynasty cabinetry in Anson door style, Maple wood in Pearl finish. Island: Dynasty cabinetry in Anson door style, Cherry wood in Chestnut finish.
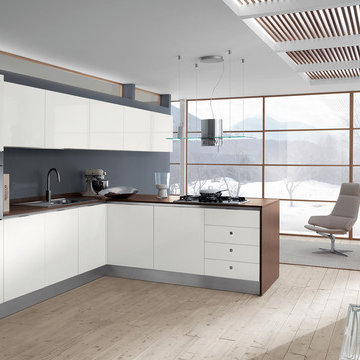
Mood
design by Silvano Barsacchi
Contemporary taste and quality of life in the kitchen
There are a wealth of innovative solutions in Mood, a kitchen that responds successfully to new rhythms of daily life, and the urge to personalise one’s home. A kitchen of stylish simplicity, perfect in its contents and functions, which extends its horizons into the home: all space must waiting to be lived in, with no boundaries. Products with a variety of opening systems (under-top frames, under-top frames and central strip and handles), a huge assortment of materials and a trendsetting colour range, Mood is a vast kitchen design project to delight different tastes, rich in new ideas and elegant solutions. Exclusive, sophisticated attributes of an all-Italian kitchen styled for our time.
- See more at: http://www.scavolini.us/Kitchens/Mood
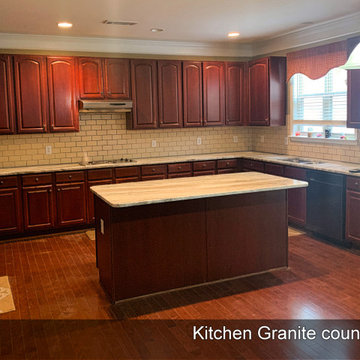
Beautiful kitchen countertops
На фото: большая параллельная кухня в стиле модернизм с обеденным столом, двойной мойкой, фасадами с выступающей филенкой, красными фасадами, гранитной столешницей, темным паркетным полом, двумя и более островами, красным полом и серой столешницей с
На фото: большая параллельная кухня в стиле модернизм с обеденным столом, двойной мойкой, фасадами с выступающей филенкой, красными фасадами, гранитной столешницей, темным паркетным полом, двумя и более островами, красным полом и серой столешницей с
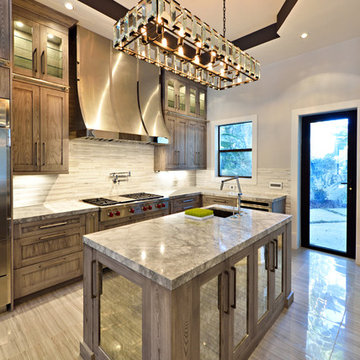
The remodel of this home included changes to almost every interior space as well as some exterior portions of the home. We worked closely with the homeowner to totally transform the home from a dated traditional look to a more contemporary, open design. This involved the removal of interior walls and adding lots of glass to maximize natural light and views to the exterior. The entry door was emphasized to be more visible from the street. The kitchen was completely redesigned with taller cabinets and more neutral tones for a brighter look. The lofted "Club Room" is a major feature of the home, accommodating a billiards table, movie projector and full wet bar. All of the bathrooms in the home were remodeled as well. Updates also included adding a covered lanai, outdoor kitchen, and living area to the back of the home.
Photo taken by Alex Andreakos of Design Styles Architecture
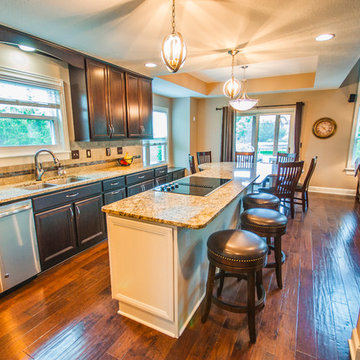
На фото: параллельная кухня-гостиная среднего размера в стиле неоклассика (современная классика) с двойной мойкой, фасадами с утопленной филенкой, темными деревянными фасадами, гранитной столешницей, бежевым фартуком, фартуком из керамогранитной плитки, техникой из нержавеющей стали, темным паркетным полом, двумя и более островами и коричневым полом
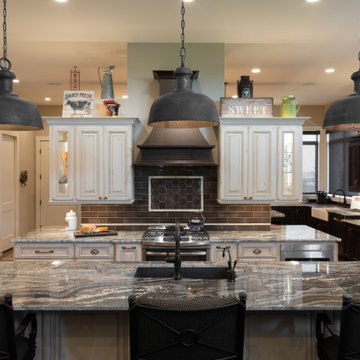
This home features a beautiful rustic white kitchen & a stunning dark stained kitchen behind, his & hers. Complete with top of the line appliances, serious storage, and a pantry fit with custom barn doors, these kitchens are what dreams are made of!
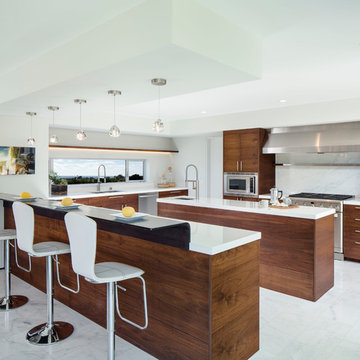
На фото: п-образная кухня в современном стиле с двойной мойкой, плоскими фасадами, темными деревянными фасадами, белым фартуком, техникой из нержавеющей стали и двумя и более островами с
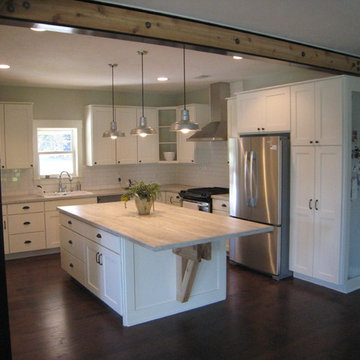
Troy Wolffis
Идея дизайна: маленькая угловая кухня-гостиная в стиле кантри с двойной мойкой, фасадами в стиле шейкер, желтыми фасадами, столешницей из ламината, желтым фартуком, фартуком из керамической плитки, техникой из нержавеющей стали и двумя и более островами для на участке и в саду
Идея дизайна: маленькая угловая кухня-гостиная в стиле кантри с двойной мойкой, фасадами в стиле шейкер, желтыми фасадами, столешницей из ламината, желтым фартуком, фартуком из керамической плитки, техникой из нержавеющей стали и двумя и более островами для на участке и в саду
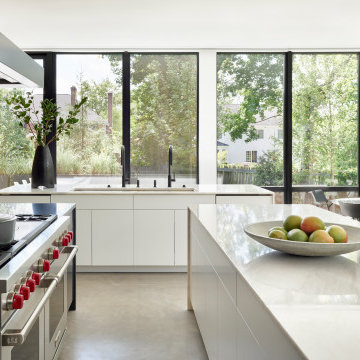
Contemporary kitchen design, surrounded by full height window walls. This minimal black & white kitchen features three islands with Chanel white and Double black quartzite countertops and concrete floors. Walnut wall houses built-in refrigeration a and storage areas. These touch-to-open full height walnut panels also conceal the pantry area and access to powder room and lower level.
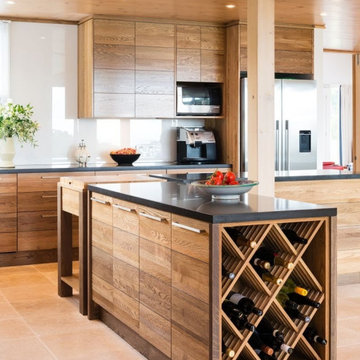
The clients moved to Australia recently, and wanted a kitchen that reminded them Dutch kitchen design in solid timber. 5rooms worked with the client and delivered the plans.
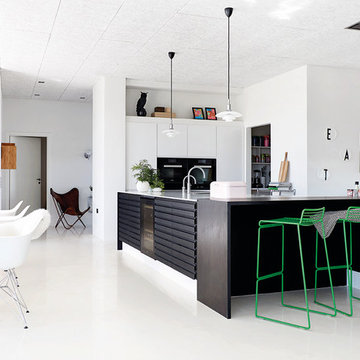
The Blue Room
На фото: большая угловая кухня-гостиная в скандинавском стиле с плоскими фасадами, белыми фасадами, черной техникой, двумя и более островами, двойной мойкой, полом из ламината и столешницей из ламината с
На фото: большая угловая кухня-гостиная в скандинавском стиле с плоскими фасадами, белыми фасадами, черной техникой, двумя и более островами, двойной мойкой, полом из ламината и столешницей из ламината с
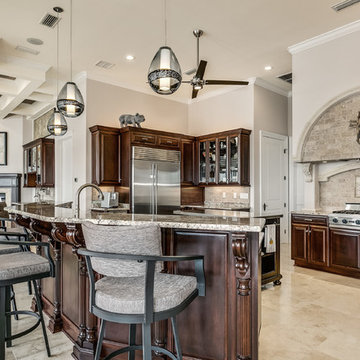
На фото: огромная п-образная кухня-гостиная в современном стиле с двойной мойкой, фасадами с выступающей филенкой, темными деревянными фасадами, гранитной столешницей, бежевым фартуком, фартуком из известняка, техникой из нержавеющей стали, полом из травертина, двумя и более островами, бежевым полом и бежевой столешницей с
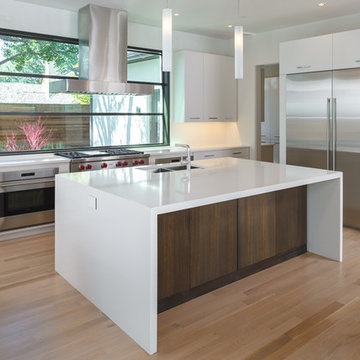
Идея дизайна: большая п-образная кухня-гостиная в стиле неоклассика (современная классика) с двойной мойкой, плоскими фасадами, белыми фасадами, столешницей из кварцевого агломерата, белым фартуком, техникой из нержавеющей стали, светлым паркетным полом и двумя и более островами
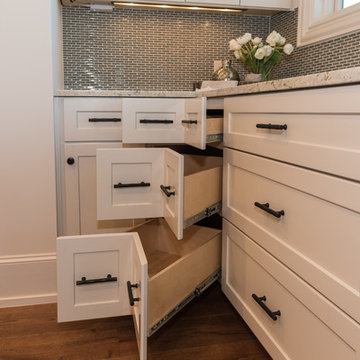
Custom Santa Barbara Estate. Great location in Spanish Oaks at hilltop across the street from neighborhood hilltop park! Huge flat backyard with plenty of room for OPTIONAL pool - see photos for plan. Great views, separate access from outside to guest suite. Built by Eppright homes, LLC, HBA of Greater Austin's 2016 Custom Builder of the Year.
Кухня с двойной мойкой и двумя и более островами – фото дизайна интерьера
11