Кухня с двойной мойкой и двумя и более островами – фото дизайна интерьера
Сортировать:
Бюджет
Сортировать:Популярное за сегодня
281 - 300 из 3 417 фото
1 из 3
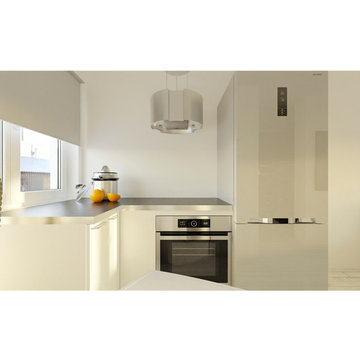
Cocina
Пример оригинального дизайна: маленькая угловая кухня с двойной мойкой, белыми фасадами, столешницей из нержавеющей стали, серым фартуком, техникой из нержавеющей стали, полом из ламината, белым полом, серой столешницей, обеденным столом и двумя и более островами для на участке и в саду
Пример оригинального дизайна: маленькая угловая кухня с двойной мойкой, белыми фасадами, столешницей из нержавеющей стали, серым фартуком, техникой из нержавеющей стали, полом из ламината, белым полом, серой столешницей, обеденным столом и двумя и более островами для на участке и в саду
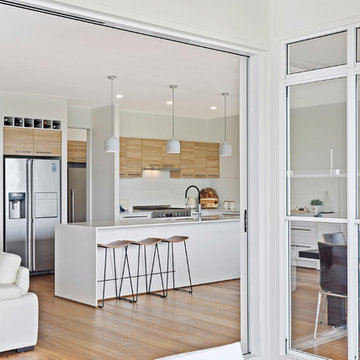
This Award Winning 411m2 architecturally designed house is built on an elevated platform perfectly positioned to enjoy the city lights and northerly breezes from the rear deck. An upper level ceiling height of 3m combined with a cool colour palate and clever tiling provides a canvas of grandeur and space. Modern influences have dramatically changed the authentic home design of the conventional Queensland home however the designers have made great use of the natural light and kept the high ceilings providing a very light and airy home design incorporating large windows and doors. Unlike old Queenslander designs this modern house has incorporated a seamless transition between indoor and outdoor living. Staying true to the roots of original Queensland houses which feature wooden flooring, the internal flooring of this house is made from hardwood Hermitage Oak. It’s a strong and resilient wood that looks great and will stand the test of time. This home also features some added modern extras you probably won't see in traditional Queensland homes, such as floor to ceiling tiles, separate butlers’ pantries and stone benches. So, although aesthetically different from traditional designs, this modern Queensland home has kept all the advantages of the older design but with a unique and stylish new twist.
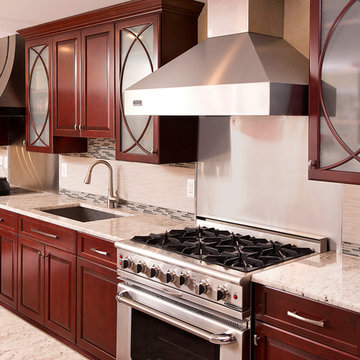
This fantastic kitchen is a full custom reface by Kitchen Saver in Phoenix, Maryland. It features two islands (with a pull out counter to connect them), two sinks, and a seating area, all ina contrasting glazed white. The surrounding cabinets are cherry wood with a merlot stain, accented with mullion glass doors and crown molding. New cabinets were added and the interiors were upgraded with lazy susans, pullout shelves, a tip out tray, mixer lift, cutlery divider and pull out spice rack and trash/recycling combo. Down the hall there is a coordinating wet bar. Refaced by Kitchen Saver
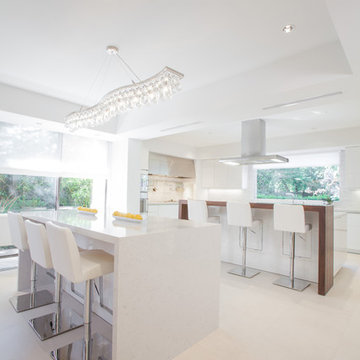
Challenge: Redesign the kitchen area for the original owner who built this home in the early 1970’s. Our design challenge was to create a completely new space that was functional, beautiful and much more open.
The original kitchen, storage and utility spaces were outdated and very chopped up with a mechanical closet placed in the middle of the space located directly in front of the only large window in the room.
We relocated the mechanical closet and the utility room to the back of the space with a Butler’s Pantry separating the two. The original large window is now revealed with a new lowered eating bar and a second island centered on it, featuring a dramatic linear light fixture above. We enlarged the window over the main kitchen sink for more light and created a new window to the right of the sink with a view towards the pool.
The main cooking area of the kitchen features a large island with elevated walnut seating bar and 36” gas cooktop. A full 36” Built-in Refrigerator is located in the Kitchen with an additional Sub-Zero Refrigerator and Freezer located in the Butler’s Pantry.
Result: Client’s Dream Kitchen Realized.
Designed by Micqui McGowen, CKD, RID. Photographed by Julie Soefer.
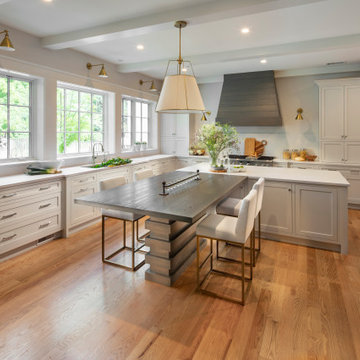
Стильный дизайн: большая кухня в стиле неоклассика (современная классика) с двойной мойкой, фасадами с утопленной филенкой, серыми фасадами, деревянной столешницей, техникой из нержавеющей стали, паркетным полом среднего тона, двумя и более островами, оранжевым полом, серой столешницей, балками на потолке и белым фартуком - последний тренд
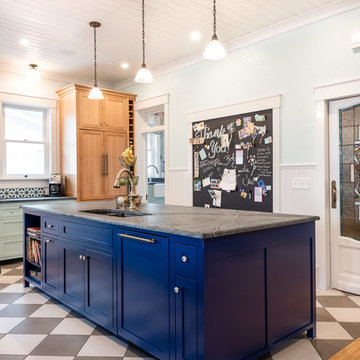
©2018 Sligh Cabinets, Inc. | Custom Cabinetry by Sligh Cabinets, Inc. | Countertops by Presidio Tile & Stone
Идея дизайна: большая п-образная кухня в стиле фьюжн с обеденным столом, двойной мойкой, фасадами в стиле шейкер, синими фасадами, разноцветным фартуком, фартуком из кирпича, полом из керамогранита, двумя и более островами, разноцветным полом и серой столешницей
Идея дизайна: большая п-образная кухня в стиле фьюжн с обеденным столом, двойной мойкой, фасадами в стиле шейкер, синими фасадами, разноцветным фартуком, фартуком из кирпича, полом из керамогранита, двумя и более островами, разноцветным полом и серой столешницей
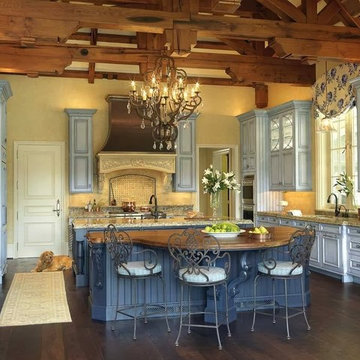
Countertops, appliances, lighting, decor done by others
Источник вдохновения для домашнего уюта: большая угловая кухня в стиле кантри с обеденным столом, двойной мойкой, фасадами с декоративным кантом, синими фасадами, гранитной столешницей, бежевым фартуком, фартуком из каменной плиты, техникой из нержавеющей стали, темным паркетным полом и двумя и более островами
Источник вдохновения для домашнего уюта: большая угловая кухня в стиле кантри с обеденным столом, двойной мойкой, фасадами с декоративным кантом, синими фасадами, гранитной столешницей, бежевым фартуком, фартуком из каменной плиты, техникой из нержавеющей стали, темным паркетным полом и двумя и более островами
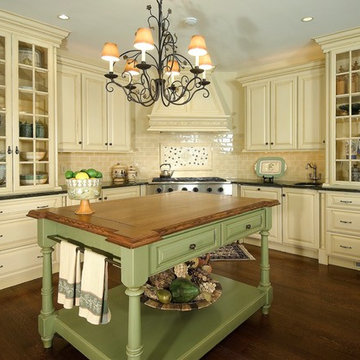
Стильный дизайн: большая угловая кухня-гостиная в классическом стиле с двойной мойкой, фасадами с выступающей филенкой, бежевыми фасадами, гранитной столешницей, бежевым фартуком, фартуком из керамической плитки, техникой под мебельный фасад, темным паркетным полом и двумя и более островами - последний тренд
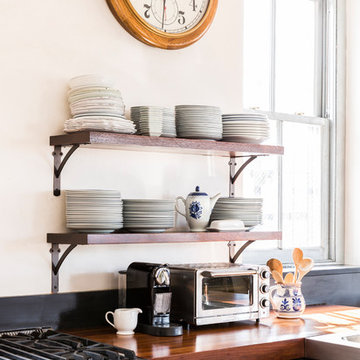
Lesley Unruh
Свежая идея для дизайна: п-образная кухня среднего размера в стиле фьюжн с обеденным столом, двойной мойкой, открытыми фасадами, темными деревянными фасадами, столешницей из цинка, коричневым фартуком, фартуком из дерева, техникой из нержавеющей стали, деревянным полом, двумя и более островами и бежевым полом - отличное фото интерьера
Свежая идея для дизайна: п-образная кухня среднего размера в стиле фьюжн с обеденным столом, двойной мойкой, открытыми фасадами, темными деревянными фасадами, столешницей из цинка, коричневым фартуком, фартуком из дерева, техникой из нержавеющей стали, деревянным полом, двумя и более островами и бежевым полом - отличное фото интерьера
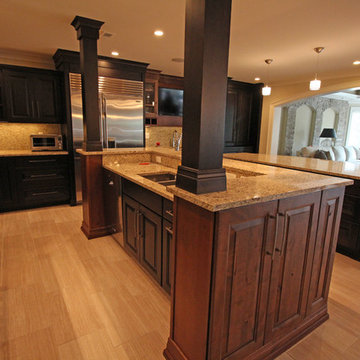
This kitchen design is so expansive and well-equipped, you would never guess you were in a basement kitchen! The open plan design incorporates two islands, one for food preparation and clean-up and a second for dining. The kitchen cabinets include a mix of two finishes on Knotty Alder, and the room's support columns are wrapped to match the cabinetry. A built in TV cabinet, along with a bar area including glass front cabinets, bar sink, and under cabinet refrigerator make this the perfect space for entertaining. All of this is complemented by beautiful design details like the stone hood surround.
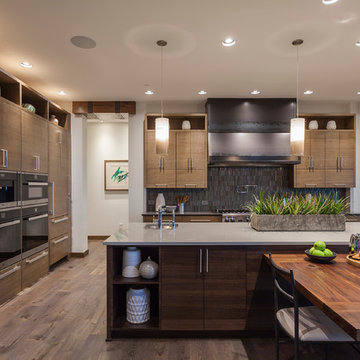
Stephen Tamiesie http://www.tamiesie.com
На фото: огромная п-образная кухня-гостиная в современном стиле с двойной мойкой, плоскими фасадами, искусственно-состаренными фасадами, столешницей из кварцита, разноцветным фартуком, техникой под мебельный фасад, темным паркетным полом и двумя и более островами
На фото: огромная п-образная кухня-гостиная в современном стиле с двойной мойкой, плоскими фасадами, искусственно-состаренными фасадами, столешницей из кварцита, разноцветным фартуком, техникой под мебельный фасад, темным паркетным полом и двумя и более островами
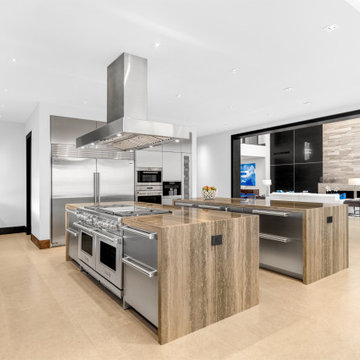
На фото: большая угловая кухня-гостиная в стиле модернизм с двойной мойкой, плоскими фасадами, фасадами из нержавеющей стали, мраморной столешницей, техникой из нержавеющей стали, полом из керамогранита, двумя и более островами, синим полом и бежевой столешницей с
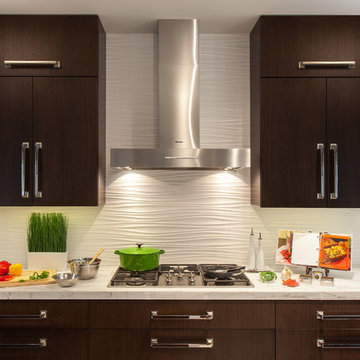
This kitchen blends the contemporary goals of the client with their traditional Montgomery County home. The contrast provided by the walnut veneer and milk white finishes on the cabinetry produce a contemporary feel while still providing a warm and inviting environment for this growing family.
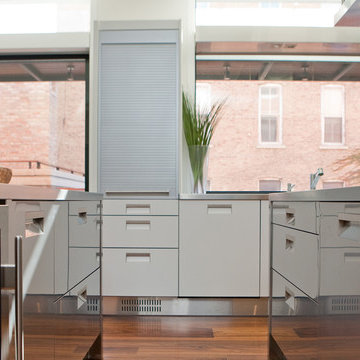
Идея дизайна: большая кухня-гостиная в стиле модернизм с двойной мойкой, плоскими фасадами, фасадами из нержавеющей стали, столешницей из нержавеющей стали, техникой из нержавеющей стали, паркетным полом среднего тона и двумя и более островами
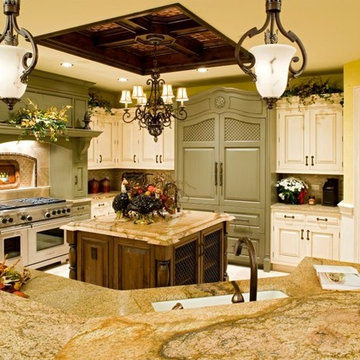
На фото: большая угловая кухня в классическом стиле с обеденным столом, двойной мойкой, зелеными фасадами, бежевым фартуком, двумя и более островами, фасадами с выступающей филенкой, техникой под мебельный фасад, гранитной столешницей и полом из керамической плитки с
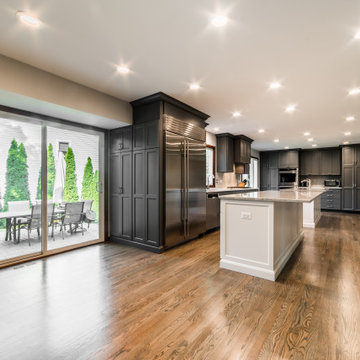
Пример оригинального дизайна: большая параллельная кухня в классическом стиле с обеденным столом, двойной мойкой, фасадами в стиле шейкер, серыми фасадами, столешницей из кварцевого агломерата, белым фартуком, фартуком из плитки кабанчик, техникой из нержавеющей стали, паркетным полом среднего тона, двумя и более островами, коричневым полом и белой столешницей
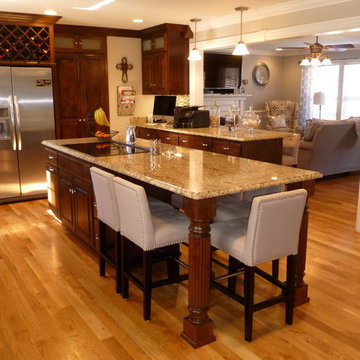
With an island and a peninsula this kitchen has seating for 8. Additional chairs can be added at the island to seat a total of 10. Open to an elegant living room with a focus on family, this kitchen is amazing.
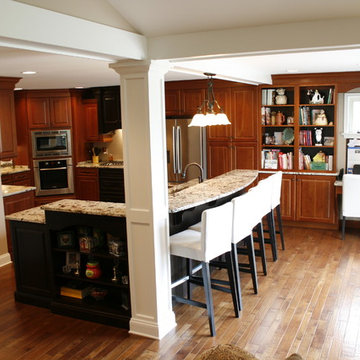
Стильный дизайн: п-образная кухня-гостиная среднего размера в стиле неоклассика (современная классика) с фасадами с выступающей филенкой, темными деревянными фасадами, гранитной столешницей, бежевым фартуком, техникой из нержавеющей стали, паркетным полом среднего тона, двумя и более островами и двойной мойкой - последний тренд
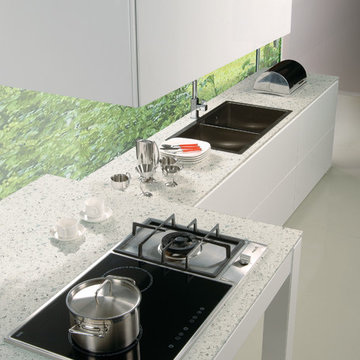
White Mirror from UGM's uQuartz collection! All uQuartz products are backed by a 15 year warranty.
Стильный дизайн: угловая кухня-гостиная среднего размера в стиле модернизм с двойной мойкой, плоскими фасадами, белыми фасадами, столешницей из кварцевого агломерата, зеленым фартуком, техникой из нержавеющей стали, мраморным полом и двумя и более островами - последний тренд
Стильный дизайн: угловая кухня-гостиная среднего размера в стиле модернизм с двойной мойкой, плоскими фасадами, белыми фасадами, столешницей из кварцевого агломерата, зеленым фартуком, техникой из нержавеющей стали, мраморным полом и двумя и более островами - последний тренд
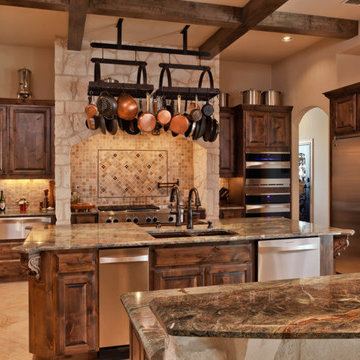
Residence Built by DALE SAUER Custom Homes in San Antonio, TX.
На фото: большая п-образная кухня-гостиная в стиле рустика с двойной мойкой, фасадами с утопленной филенкой, фасадами цвета дерева среднего тона, мраморной столешницей, бежевым фартуком, фартуком из плитки мозаики, двумя и более островами, техникой из нержавеющей стали, мраморным полом и бежевым полом
На фото: большая п-образная кухня-гостиная в стиле рустика с двойной мойкой, фасадами с утопленной филенкой, фасадами цвета дерева среднего тона, мраморной столешницей, бежевым фартуком, фартуком из плитки мозаики, двумя и более островами, техникой из нержавеющей стали, мраморным полом и бежевым полом
Кухня с двойной мойкой и двумя и более островами – фото дизайна интерьера
15