Кухня с деревянной столешницей и стеклянной столешницей – фото дизайна интерьера
Сортировать:
Бюджет
Сортировать:Популярное за сегодня
221 - 240 из 55 178 фото
1 из 3
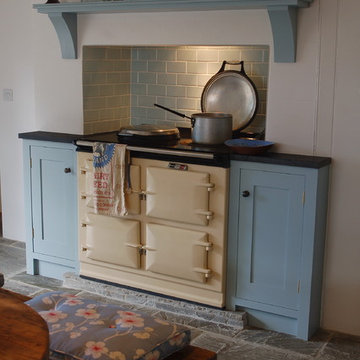
На фото: кухня среднего размера с двойной мойкой, плоскими фасадами, синими фасадами, деревянной столешницей, белым фартуком и полом из сланца
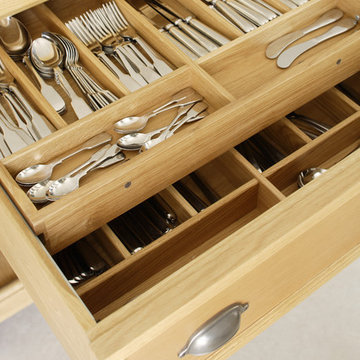
This bespoke professional cook's kitchen features a custom copper and stainless steel La Cornue range cooker and extraction canopy, built to match the client's copper pans. Italian Black Basalt stone shelving lines the walls resting on Acero stone brackets, a detail repeated on bench seats in front of the windows between glazed crockery cabinets. The table was made in solid English oak with turned legs. The project’s special details include inset LED strip lighting rebated into the underside of the stone shelves, wired invisibly through the stone brackets.
Primary materials: Hand painted Sapele; Italian Black Basalt; Acero limestone; English oak; Lefroy Brooks white brick tiles; antique brass, nickel and pewter ironmongery.

Quirky and individual kitchen in a garden apartment in converted Victorian Seaside Villa. Photo Styling Jan Cadle, Colin Cadle Photography
Идея дизайна: маленькая угловая кухня в классическом стиле с фасадами с утопленной филенкой, белыми фасадами, деревянной столешницей, белым фартуком, белой техникой, паркетным полом среднего тона, полуостровом и фартуком из плитки кабанчик для на участке и в саду
Идея дизайна: маленькая угловая кухня в классическом стиле с фасадами с утопленной филенкой, белыми фасадами, деревянной столешницей, белым фартуком, белой техникой, паркетным полом среднего тона, полуостровом и фартуком из плитки кабанчик для на участке и в саду

The brick found in the backsplash and island was chosen for its sympathetic materiality that is forceful enough to blend in with the native steel, while the bold, fine grain Zebra wood cabinetry coincides nicely with the concrete floors without being too ostentatious.
Photo Credit: Mark Woods
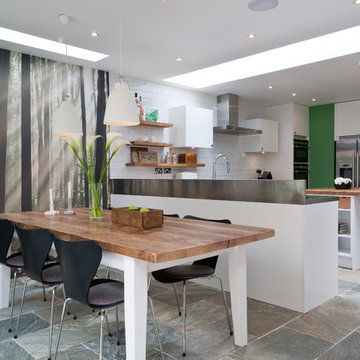
Overview
Extend off the rear of a Victorian terrace to yield an amazing family space.
The Brief
Phase II of this project for us, we were asked to extend into the side and off the rear as much as planning would allow, then create a light, sleek space for a design-driven client.
Our Solution
While wraparound extensions are ubiquitous (and the best way to enhance living space) they are never boring. Our client was driven to achieve a space people would talk about and so it’s has proved.
This scheme has been viewed hundreds of thousands of times on Houzz; we think the neat lines and bold choices make it an excellent ideas platform for those looking to create a kitchen diner with seating space and utility area.
The brief is a common one, but each client goes on to work with us on their own unique interpretation.
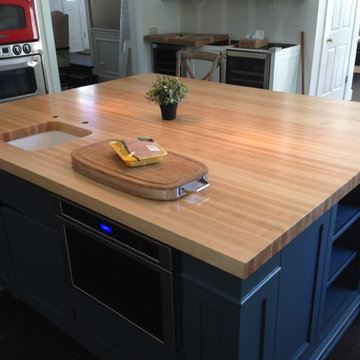
maple edge grain, center island butcher block center island top with under mount sink.
Источник вдохновения для домашнего уюта: отдельная, п-образная кухня среднего размера в современном стиле с врезной мойкой, фасадами в стиле шейкер, синими фасадами, деревянной столешницей, техникой из нержавеющей стали, полом из керамогранита и островом
Источник вдохновения для домашнего уюта: отдельная, п-образная кухня среднего размера в современном стиле с врезной мойкой, фасадами в стиле шейкер, синими фасадами, деревянной столешницей, техникой из нержавеющей стали, полом из керамогранита и островом

Cupboards painted in "Hardwick White No: 5" by Farrow and Ball.
Tourmaline ironmongery available from British Standard with a kitchen order.
Copper sink by The French House (no longer available).
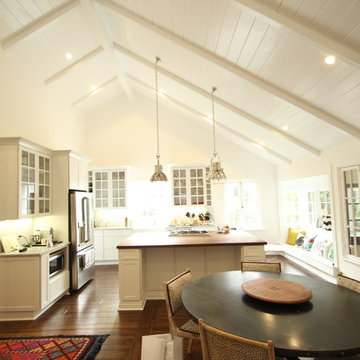
(After Shot) Vaulted living room and kitchen ceiling with exposed beams, and Tongue and Groove (t&g) ceiling planks. Brand new, white shaker kitchen cabinets, butcher block island and countertops, and exposed hardwood floors. Huge windows to bring in the natural light and to feel the open space. Brand new recessed lightings to give the room a much better ambiance and a set of stainless steel pendant lights for that clean finish.
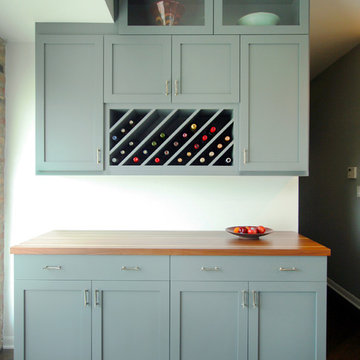
Hannah Tindall
Пример оригинального дизайна: маленькая прямая кухня в современном стиле с обеденным столом, фасадами в стиле шейкер, синими фасадами, деревянной столешницей и темным паркетным полом без острова для на участке и в саду
Пример оригинального дизайна: маленькая прямая кухня в современном стиле с обеденным столом, фасадами в стиле шейкер, синими фасадами, деревянной столешницей и темным паркетным полом без острова для на участке и в саду

Coming from Minnesota this couple already had an appreciation for a woodland retreat. Wanting to lay some roots in Sun Valley, Idaho, guided the incorporation of historic hewn, stone and stucco into this cozy home among a stand of aspens with its eye on the skiing and hiking of the surrounding mountains.
Miller Architects, PC

Идея дизайна: угловая кухня-гостиная в стиле кантри с фасадами в стиле шейкер, белыми фасадами, деревянной столешницей, белым фартуком, фартуком из плитки кабанчик, техникой из нержавеющей стали, паркетным полом среднего тона и островом
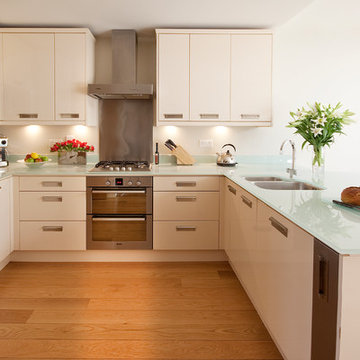
Идея дизайна: маленькая п-образная кухня в современном стиле с двойной мойкой, плоскими фасадами, белыми фасадами, стеклянной столешницей, техникой из нержавеющей стали, паркетным полом среднего тона, полуостровом и бирюзовой столешницей для на участке и в саду
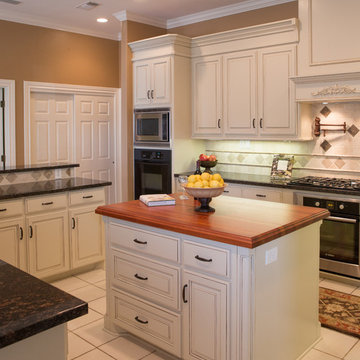
Источник вдохновения для домашнего уюта: отдельная кухня в классическом стиле с фасадами с выступающей филенкой, бежевыми фасадами, деревянной столешницей, бежевым фартуком и техникой из нержавеющей стали

Cabinets and Woodwork by Marc Sowers. Photo by Patrick Coulie. Home Designed by EDI Architecture.
Идея дизайна: огромная угловая кухня в стиле рустика с фасадами в стиле шейкер, темными деревянными фасадами, деревянной столешницей, разноцветным фартуком, техникой из нержавеющей стали, обеденным столом, врезной мойкой, фартуком из каменной плитки, бетонным полом и островом
Идея дизайна: огромная угловая кухня в стиле рустика с фасадами в стиле шейкер, темными деревянными фасадами, деревянной столешницей, разноцветным фартуком, техникой из нержавеющей стали, обеденным столом, врезной мойкой, фартуком из каменной плитки, бетонным полом и островом

Curved Pantry with lateral opening doors and walnut counter top.
Norman Sizemore Photographer
На фото: п-образная кухня в белых тонах с отделкой деревом в классическом стиле с кладовкой, открытыми фасадами, белыми фасадами, деревянной столешницей, коричневым полом и коричневой столешницей
На фото: п-образная кухня в белых тонах с отделкой деревом в классическом стиле с кладовкой, открытыми фасадами, белыми фасадами, деревянной столешницей, коричневым полом и коричневой столешницей
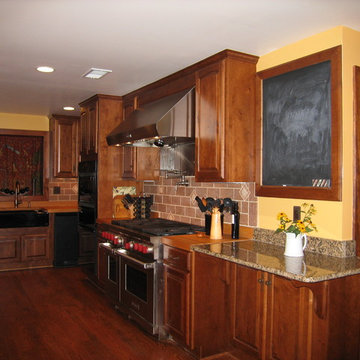
To accommodate their growing at-home catering business, our clients needed to remodel their kitchen and wanted to give it a rustic aesthetic to match the rest of their home. We added plenty of prep and cooking areas as well new Wolf and Thermador appliances. In keeping with the rustic feel of their home, knotty alder chestnut cabinets were installed with an eye-catching brick veneer backsplash. New butcher block countertops were installed to handle heavy knife use while preparing food.

Photograph by Pete Sieger
Источник вдохновения для домашнего уюта: угловая кухня-гостиная среднего размера в стиле кантри с накладной мойкой, фасадами в стиле шейкер, фасадами цвета дерева среднего тона, деревянной столешницей, коричневым фартуком, белой техникой, паркетным полом среднего тона и островом
Источник вдохновения для домашнего уюта: угловая кухня-гостиная среднего размера в стиле кантри с накладной мойкой, фасадами в стиле шейкер, фасадами цвета дерева среднего тона, деревянной столешницей, коричневым фартуком, белой техникой, паркетным полом среднего тона и островом
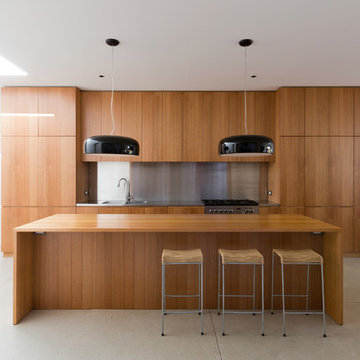
Photography by Tom Ferguson
Источник вдохновения для домашнего уюта: прямая кухня-гостиная среднего размера в стиле модернизм с фасадами цвета дерева среднего тона, деревянной столешницей, фартуком цвета металлик, плоскими фасадами, бетонным полом, техникой из нержавеющей стали и островом
Источник вдохновения для домашнего уюта: прямая кухня-гостиная среднего размера в стиле модернизм с фасадами цвета дерева среднего тона, деревянной столешницей, фартуком цвета металлик, плоскими фасадами, бетонным полом, техникой из нержавеющей стали и островом
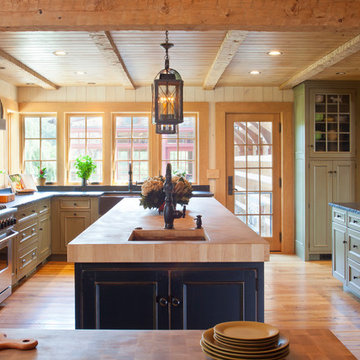
James Ray Spahn
Пример оригинального дизайна: п-образная кухня в стиле кантри с с полувстраиваемой мойкой (с передним бортиком), фасадами с утопленной филенкой, деревянной столешницей и техникой из нержавеющей стали
Пример оригинального дизайна: п-образная кухня в стиле кантри с с полувстраиваемой мойкой (с передним бортиком), фасадами с утопленной филенкой, деревянной столешницей и техникой из нержавеющей стали

Images provided by 'Ancient Surfaces'
Product name: Antique Biblical Stone Flooring
Contacts: (212) 461-0245
Email: Sales@ancientsurfaces.com
Website: www.AncientSurfaces.com
Antique reclaimed Limestone flooring pavers unique in its blend and authenticity and rare in it's hardness and beauty.
With every footstep you take on those pavers you travel through a time portal of sorts, connecting you with past generations that have walked and lived their lives on top of it for centuries.
Кухня с деревянной столешницей и стеклянной столешницей – фото дизайна интерьера
12