Кухня с деревянной столешницей и стеклянной столешницей – фото дизайна интерьера
Сортировать:
Бюджет
Сортировать:Популярное за сегодня
201 - 220 из 55 158 фото
1 из 3
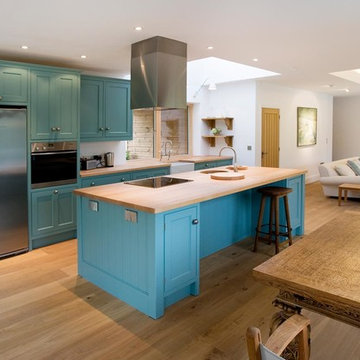
Cornish blue cabinets provide a wonderful focal point in this light and airy space.
Свежая идея для дизайна: большая кухня в морском стиле с обеденным столом, врезной мойкой, синими фасадами, деревянной столешницей, техникой из нержавеющей стали, паркетным полом среднего тона и островом в частном доме - отличное фото интерьера
Свежая идея для дизайна: большая кухня в морском стиле с обеденным столом, врезной мойкой, синими фасадами, деревянной столешницей, техникой из нержавеющей стали, паркетным полом среднего тона и островом в частном доме - отличное фото интерьера
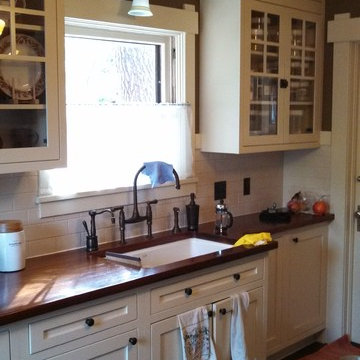
Идея дизайна: отдельная, параллельная кухня среднего размера в стиле кантри с врезной мойкой, фасадами в стиле шейкер, белыми фасадами, деревянной столешницей, белым фартуком, фартуком из плитки кабанчик и светлым паркетным полом без острова
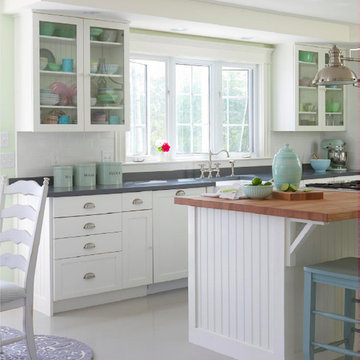
Tracey Rapisardi Design
Свежая идея для дизайна: прямая кухня среднего размера в морском стиле с обеденным столом, с полувстраиваемой мойкой (с передним бортиком), стеклянными фасадами, белыми фасадами, деревянной столешницей, техникой из нержавеющей стали, островом, белым фартуком, фартуком из плитки кабанчик, белым полом и серой столешницей - отличное фото интерьера
Свежая идея для дизайна: прямая кухня среднего размера в морском стиле с обеденным столом, с полувстраиваемой мойкой (с передним бортиком), стеклянными фасадами, белыми фасадами, деревянной столешницей, техникой из нержавеющей стали, островом, белым фартуком, фартуком из плитки кабанчик, белым полом и серой столешницей - отличное фото интерьера
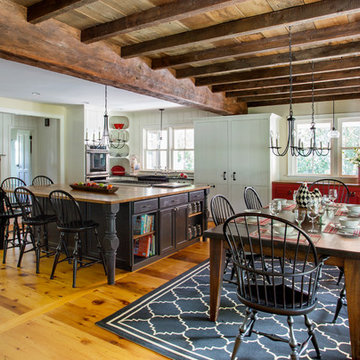
When Cummings Architects first met with the owners of this understated country farmhouse, the building’s layout and design was an incoherent jumble. The original bones of the building were almost unrecognizable. All of the original windows, doors, flooring, and trims – even the country kitchen – had been removed. Mathew and his team began a thorough design discovery process to find the design solution that would enable them to breathe life back into the old farmhouse in a way that acknowledged the building’s venerable history while also providing for a modern living by a growing family.
The redesign included the addition of a new eat-in kitchen, bedrooms, bathrooms, wrap around porch, and stone fireplaces. To begin the transforming restoration, the team designed a generous, twenty-four square foot kitchen addition with custom, farmers-style cabinetry and timber framing. The team walked the homeowners through each detail the cabinetry layout, materials, and finishes. Salvaged materials were used and authentic craftsmanship lent a sense of place and history to the fabric of the space.
The new master suite included a cathedral ceiling showcasing beautifully worn salvaged timbers. The team continued with the farm theme, using sliding barn doors to separate the custom-designed master bath and closet. The new second-floor hallway features a bold, red floor while new transoms in each bedroom let in plenty of light. A summer stair, detailed and crafted with authentic details, was added for additional access and charm.
Finally, a welcoming farmer’s porch wraps around the side entry, connecting to the rear yard via a gracefully engineered grade. This large outdoor space provides seating for large groups of people to visit and dine next to the beautiful outdoor landscape and the new exterior stone fireplace.
Though it had temporarily lost its identity, with the help of the team at Cummings Architects, this lovely farmhouse has regained not only its former charm but also a new life through beautifully integrated modern features designed for today’s family.
Photo by Eric Roth
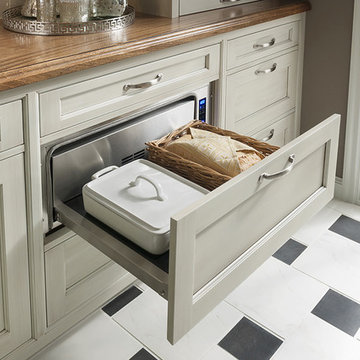
Wet Bar featuring a warming drawer with wood fronts. All inset cabinets by Wood-Mode 42. Featuring the Alexandria Recessed door style on Vintage Putty finish.

Casey Dunn
Пример оригинального дизайна: параллельная кухня-гостиная в стиле ретро с плоскими фасадами, серыми фасадами, деревянной столешницей, техникой из нержавеющей стали, бетонным полом и островом
Пример оригинального дизайна: параллельная кухня-гостиная в стиле ретро с плоскими фасадами, серыми фасадами, деревянной столешницей, техникой из нержавеющей стали, бетонным полом и островом
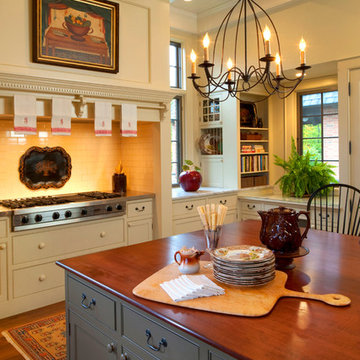
Resting upon a 120-acre rural hillside, this 17,500 square-foot residence has unencumbered mountain views to the east, south and west. The exterior design palette for the public side is a more formal Tudor style of architecture, including intricate brick detailing; while the materials for the private side tend toward a more casual mountain-home style of architecture with a natural stone base and hand-cut wood siding.
Primary living spaces and the master bedroom suite, are located on the main level, with guest accommodations on the upper floor of the main house and upper floor of the garage. The interior material palette was carefully chosen to match the stunning collection of antique furniture and artifacts, gathered from around the country. From the elegant kitchen to the cozy screened porch, this residence captures the beauty of the White Mountains and embodies classic New Hampshire living.
Photographer: Joseph St. Pierre
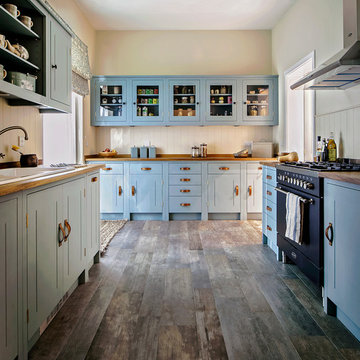
Cupboards painted in "PP11-12-13WA" (Oil Eggshell) by Paper and Paints.
Boarded wall panelling painted in "PP11-12-13AD" (Oil Eggshell) by Paper and Paints.
Source of leather handles is unknown.
Ironmongery by Jane Knapp.
Sink by Villeroy & Boch.
Tap in pewter finish by Perrin & Rowe.
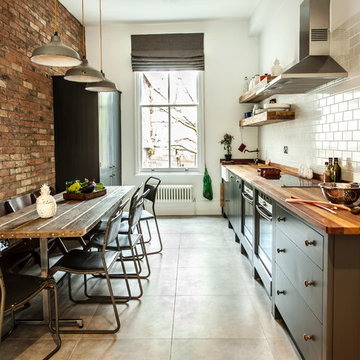
Alexis Hamilton
Идея дизайна: отдельная, прямая кухня среднего размера в стиле лофт с деревянной столешницей, белым фартуком и фартуком из плитки кабанчик без острова
Идея дизайна: отдельная, прямая кухня среднего размера в стиле лофт с деревянной столешницей, белым фартуком и фартуком из плитки кабанчик без острова

The kitchen is very compact yet functional, spacious and light. Photo: Chibi Moku
На фото: маленькая параллельная кухня в современном стиле с обеденным столом, одинарной мойкой, плоскими фасадами, светлыми деревянными фасадами, деревянной столешницей, техникой из нержавеющей стали и паркетным полом среднего тона без острова для на участке и в саду
На фото: маленькая параллельная кухня в современном стиле с обеденным столом, одинарной мойкой, плоскими фасадами, светлыми деревянными фасадами, деревянной столешницей, техникой из нержавеющей стали и паркетным полом среднего тона без острова для на участке и в саду
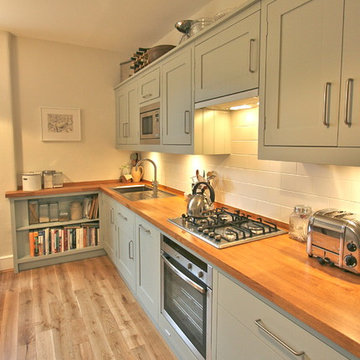
На фото: маленькая параллельная кухня в современном стиле с обеденным столом, накладной мойкой, фасадами в стиле шейкер, зелеными фасадами, деревянной столешницей, белым фартуком, фартуком из керамической плитки, техникой из нержавеющей стали и паркетным полом среднего тона без острова для на участке и в саду с
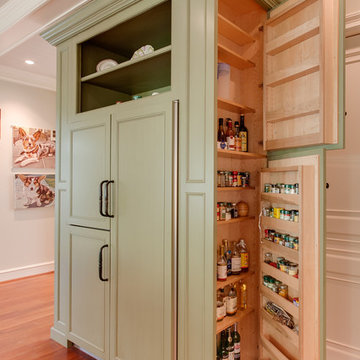
Источник вдохновения для домашнего уюта: отдельная, п-образная кухня среднего размера в классическом стиле с накладной мойкой, стеклянными фасадами, фасадами цвета дерева среднего тона, деревянной столешницей, техникой из нержавеющей стали, паркетным полом среднего тона и островом
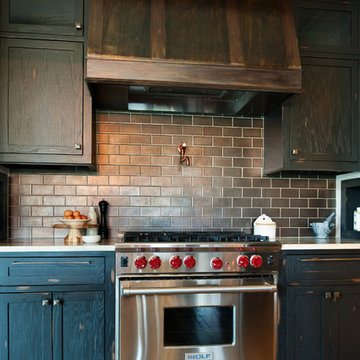
Ansel Olson
Свежая идея для дизайна: большая кухня в стиле рустика с фасадами в стиле шейкер, фартуком из плитки кабанчик, техникой из нержавеющей стали, черными фасадами, деревянной столешницей, серым фартуком, паркетным полом среднего тона и островом - отличное фото интерьера
Свежая идея для дизайна: большая кухня в стиле рустика с фасадами в стиле шейкер, фартуком из плитки кабанчик, техникой из нержавеющей стали, черными фасадами, деревянной столешницей, серым фартуком, паркетным полом среднего тона и островом - отличное фото интерьера
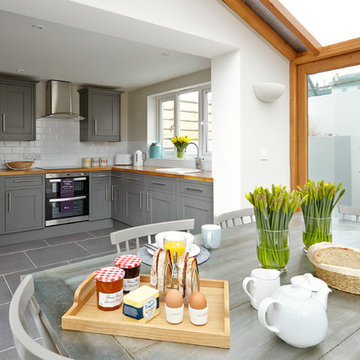
На фото: кухня в морском стиле с обеденным столом, накладной мойкой, фасадами в стиле шейкер, серыми фасадами, деревянной столешницей, белым фартуком, фартуком из плитки кабанчик, техникой из нержавеющей стали и серым полом без острова
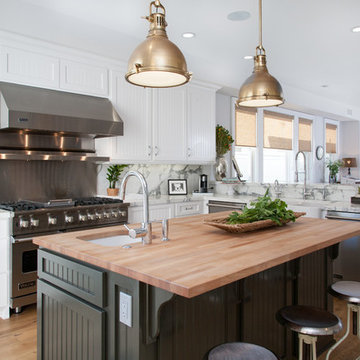
Rick Mattson Photography
На фото: угловая кухня-гостиная в морском стиле с с полувстраиваемой мойкой (с передним бортиком), белыми фасадами, деревянной столешницей, белым фартуком и техникой из нержавеющей стали с
На фото: угловая кухня-гостиная в морском стиле с с полувстраиваемой мойкой (с передним бортиком), белыми фасадами, деревянной столешницей, белым фартуком и техникой из нержавеющей стали с
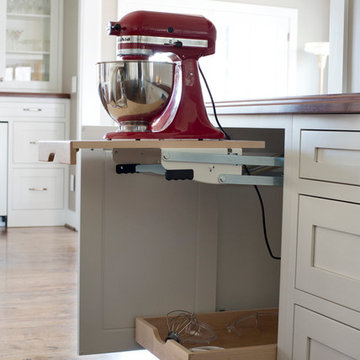
На фото: параллельная кухня в стиле неоклассика (современная классика) с обеденным столом, врезной мойкой, плоскими фасадами, белыми фасадами, деревянной столешницей и техникой под мебельный фасад

Kitchen looking towards Dining Room and Living Room beyond. Photo by Clark Dugger
На фото: маленькая параллельная кухня в современном стиле с обеденным столом, врезной мойкой, плоскими фасадами, темными деревянными фасадами, деревянной столешницей, техникой под мебельный фасад, коричневым фартуком, фартуком из дерева, паркетным полом среднего тона и коричневым полом без острова для на участке и в саду
На фото: маленькая параллельная кухня в современном стиле с обеденным столом, врезной мойкой, плоскими фасадами, темными деревянными фасадами, деревянной столешницей, техникой под мебельный фасад, коричневым фартуком, фартуком из дерева, паркетным полом среднего тона и коричневым полом без острова для на участке и в саду
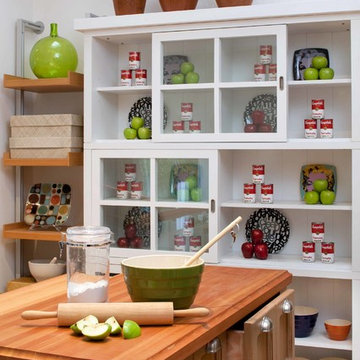
Small space living solutions are used throughout this contemporary 596 square foot tiny house. Adjustable height table in the entry area serves as both a coffee table for socializing and as a dining table for eating. Curved banquette is upholstered in outdoor fabric for durability and maximizes space with hidden storage underneath the seat. Kitchen island has a retractable countertop for additional seating while the living area conceals a work desk and media center behind sliding shoji screens.
Calming tones of sand and deep ocean blue fill the tiny bedroom downstairs. Glowing bedside sconces utilize wall-mounting and swing arms to conserve bedside space and maximize flexibility.

A stunning modern farmhouse kitchen filled with exciting detail! We kept the cabinets on the traditional side, painted in pale sandy hues (reflecting the beachfront property). A glazed subway tile backsplash and newly placed skylight contrast with the detailed cabinets and create an updated look. The focal point, the rich blue kitchen island, is complemented with a dark wooden butcher block countertop, which creates a surprising burst of color and gives the entire kitchen a chic contemporary vibe.
For more about Angela Todd Studios, click here: https://www.angelatoddstudios.com/
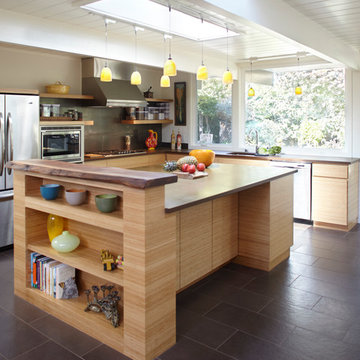
На фото: угловая кухня среднего размера в стиле ретро с плоскими фасадами, светлыми деревянными фасадами, серым фартуком, техникой из нержавеющей стали, врезной мойкой, деревянной столешницей, фартуком из каменной плиты, полом из керамогранита, островом, черным полом и коричневой столешницей с
Кухня с деревянной столешницей и стеклянной столешницей – фото дизайна интерьера
11