Кухня с деревянной столешницей и фартуком цвета металлик – фото дизайна интерьера
Сортировать:
Бюджет
Сортировать:Популярное за сегодня
101 - 120 из 937 фото
1 из 3
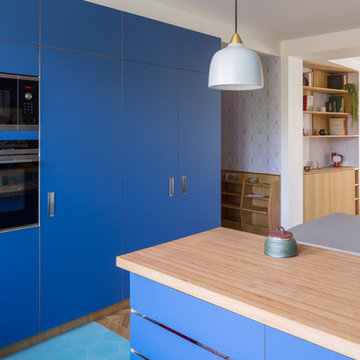
На фото: прямая кухня-гостиная среднего размера в современном стиле с одинарной мойкой, плоскими фасадами, синими фасадами, деревянной столешницей, фартуком цвета металлик, фартуком из дерева, цветной техникой, полом из керамической плитки, островом, бирюзовым полом и бежевой столешницей
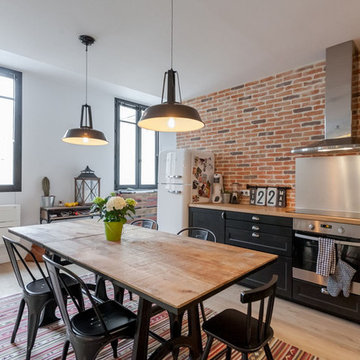
Свежая идея для дизайна: прямая кухня среднего размера в стиле лофт с черными фасадами, деревянной столешницей, фартуком цвета металлик, фартуком из металлической плитки, светлым паркетным полом и обеденным столом без острова - отличное фото интерьера
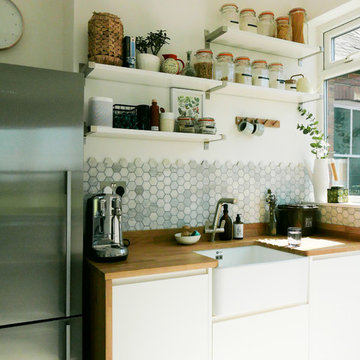
На фото: маленькая угловая кухня в современном стиле с обеденным столом, врезной мойкой, плоскими фасадами, белыми фасадами, деревянной столешницей, фартуком цвета металлик, фартуком из плитки мозаики, техникой из нержавеющей стали, деревянным полом, белым полом и коричневой столешницей без острова для на участке и в саду с
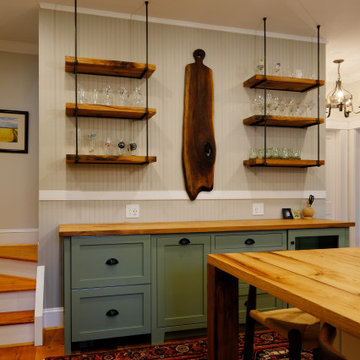
На фото: большая отдельная, п-образная кухня в стиле кантри с с полувстраиваемой мойкой (с передним бортиком), фасадами в стиле шейкер, зелеными фасадами, деревянной столешницей, фартуком цвета металлик, фартуком из металлической плитки, техникой из нержавеющей стали, паркетным полом среднего тона, островом, коричневым полом и коричневой столешницей с
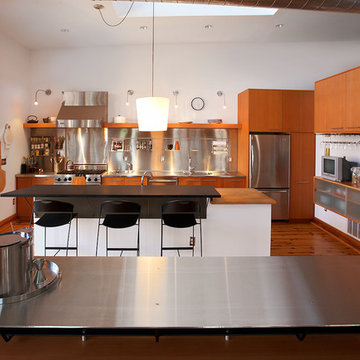
View of kitchen from floating bar, with roof deck to the left.
Christian Sauer Images
Пример оригинального дизайна: угловая кухня среднего размера в стиле лофт с плоскими фасадами, фасадами цвета дерева среднего тона, фартуком цвета металлик, техникой из нержавеющей стали, деревянной столешницей, светлым паркетным полом, островом, обеденным столом, накладной мойкой и фартуком из металлической плитки
Пример оригинального дизайна: угловая кухня среднего размера в стиле лофт с плоскими фасадами, фасадами цвета дерева среднего тона, фартуком цвета металлик, техникой из нержавеющей стали, деревянной столешницей, светлым паркетным полом, островом, обеденным столом, накладной мойкой и фартуком из металлической плитки
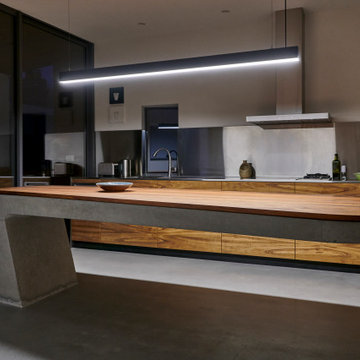
galley kitchen with spectacular cantilevered island bench of concrete with a timber top
Свежая идея для дизайна: параллельная кухня среднего размера в современном стиле с накладной мойкой, деревянной столешницей, фартуком цвета металлик, фартуком из металлической плитки, черной техникой, бетонным полом, островом, серым полом и разноцветной столешницей - отличное фото интерьера
Свежая идея для дизайна: параллельная кухня среднего размера в современном стиле с накладной мойкой, деревянной столешницей, фартуком цвета металлик, фартуком из металлической плитки, черной техникой, бетонным полом, островом, серым полом и разноцветной столешницей - отличное фото интерьера
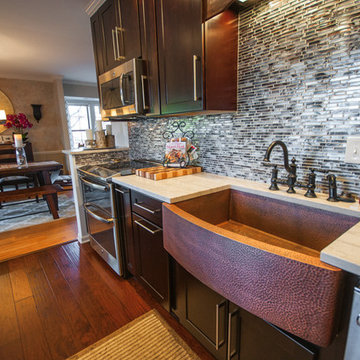
Стильный дизайн: угловая кухня-гостиная среднего размера в стиле кантри с с полувстраиваемой мойкой (с передним бортиком), фасадами в стиле шейкер, коричневыми фасадами, деревянной столешницей, фартуком цвета металлик, фартуком из удлиненной плитки, техникой из нержавеющей стали, полом из винила, островом и коричневым полом - последний тренд
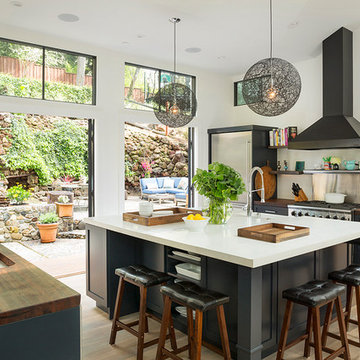
Residence in Mill Valley, Marin County. Photos by Jeff Zaruba. Kitchen.
Пример оригинального дизайна: кухня в современном стиле с врезной мойкой, фасадами в стиле шейкер, деревянной столешницей, фартуком цвета металлик, техникой из нержавеющей стали, паркетным полом среднего тона, островом и черно-белыми фасадами
Пример оригинального дизайна: кухня в современном стиле с врезной мойкой, фасадами в стиле шейкер, деревянной столешницей, фартуком цвета металлик, техникой из нержавеющей стали, паркетным полом среднего тона, островом и черно-белыми фасадами
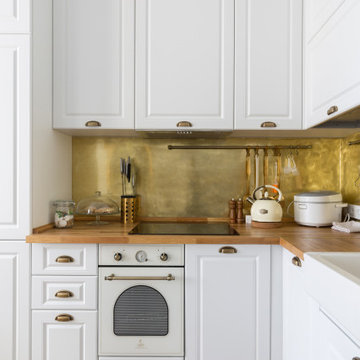
Кухня 11.56 кв.м в классическом стиле с использованием винтажной мебели и латунного фартука с подсветкой
На фото: маленькая угловая кухня в белых тонах с отделкой деревом в стиле фьюжн с обеденным столом, с полувстраиваемой мойкой (с передним бортиком), деревянной столешницей, фартуком цвета металлик, фартуком из металлической плитки, белой техникой, полом из ламината, коричневым полом, коричневой столешницей и акцентной стеной без острова для на участке и в саду с
На фото: маленькая угловая кухня в белых тонах с отделкой деревом в стиле фьюжн с обеденным столом, с полувстраиваемой мойкой (с передним бортиком), деревянной столешницей, фартуком цвета металлик, фартуком из металлической плитки, белой техникой, полом из ламината, коричневым полом, коричневой столешницей и акцентной стеной без острова для на участке и в саду с
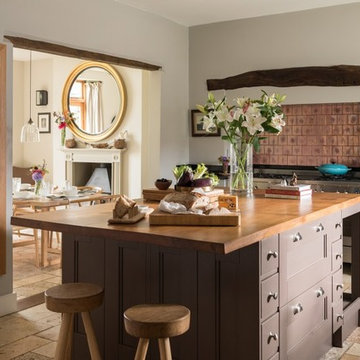
Unique Home Stays
На фото: угловая кухня-гостиная среднего размера в стиле кантри с коричневыми фасадами, деревянной столешницей, островом, бежевым полом, черной столешницей, фасадами с утопленной филенкой, фартуком цвета металлик, фартуком из металлической плитки и техникой из нержавеющей стали с
На фото: угловая кухня-гостиная среднего размера в стиле кантри с коричневыми фасадами, деревянной столешницей, островом, бежевым полом, черной столешницей, фасадами с утопленной филенкой, фартуком цвета металлик, фартуком из металлической плитки и техникой из нержавеющей стали с
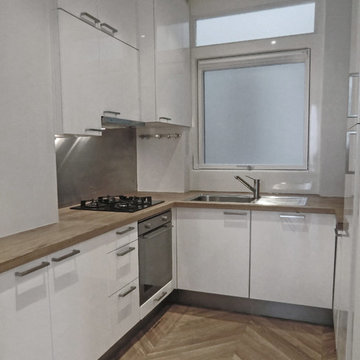
lauraattolinidesign
Пример оригинального дизайна: п-образная кухня в стиле модернизм с одинарной мойкой, плоскими фасадами, белыми фасадами, деревянной столешницей, фартуком цвета металлик и черной техникой
Пример оригинального дизайна: п-образная кухня в стиле модернизм с одинарной мойкой, плоскими фасадами, белыми фасадами, деревянной столешницей, фартуком цвета металлик и черной техникой
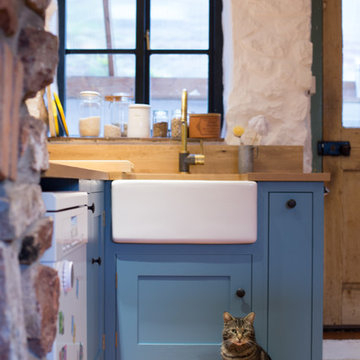
A farmhouse sink sat within Stone Blue (Farrow & Ball) painted oak cabinetry. The Tapwell Evo tap was specially imported from Sweden. Pasta the cat oversees all the washing up.

На фото: отдельная, угловая кухня среднего размера в стиле неоклассика (современная классика) с фартуком цвета металлик, техникой из нержавеющей стали, открытыми фасадами, серыми фасадами, деревянной столешницей, фартуком из металлической плитки и полом из керамической плитки без острова с
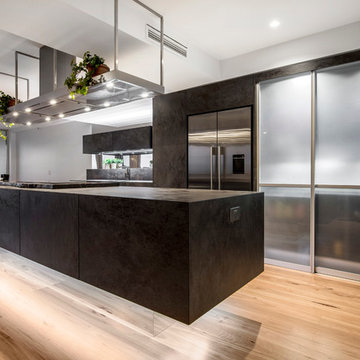
This sky home with stunning views over Brisbane's CBD, the river and Kangaroo Point Cliffs captures the maturity now
found in inner city living in Brisbane. Originally from Melbourne and with his experience gain from extensive business
travel abroad, the owner of the apartment decided to transform his home to match the cosmopolitan lifestyle he has
enjoyed whilst living in these locations.
The original layout of the kitchen was typical for apartments built over 20 years ago. The space was restricted by a
collection of small rooms, two dining areas plus kitchen that did not take advantage of the views or the need for a strong
connection between living areas and the outdoors.
The new design has managed to still give definition to activities performed in the kitchen, dining and living but through
minimal detail the kitchen does not dominate the space which can often happen in an open plan.
A typical galley kitchen design was selected as it best catered for how the space relates to the rest of the apartment and
adjoining living space. An effortless workflow is created from the start point of the pantry, housing food stores as well as
small appliances, and refrigerator. These are within easy reach of the preparation zones and cooking on the island. Then
delivery to the dining area is seamless.
There are a number of key features used in the design to create the feeling of spaces whilst maximising functionality. The
mirrored kickboards reflect light (aided by the use of LED strip lighting to the underside of the cabinets) creating the illusion
that the cabinets are floating thus reducing the footprint in the design.
The simple design philosophy is continued with the use of Laminam, 3mm porcelain sheets to the vertical and horizontal
surfaces. This material is then mitred on the edges of all drawers and doors extenuate the seamless, minimalist, cube look.
A cantilevered bespoke silky oak timber benchtop placed on the island creates a small breakfast/coffee area whilst
increasing bench space and creating the illusion of more space. The stain and other features of this unique piece of timber
compliments the tones found in the porcelain skin of the kitchen.
The half wall built behind the sinks hides the entry point of the services into the apartment. This has been clad in a
complimentary laminate for the timber benchtop . Mirror splashbacks help reflect more light into the space. The cabinets
above the cleaning zone also appear floating due to the mirrored surface behind and the placement of LED strip lighting
used to highlight the perimeter.
A fully imported FALMAC Stainless Rangehood and flyer over compliments the plasterboard bulkhead that houses the air
conditioning whilst providing task lighting to the island.
Lighting has been used throughout the space to highlight and frame the design elements whist creating illumination for all
tasks completed in the kitchen.
Achieving "fluid motion" has been a major influence in the choice of hardware used in the design. Blum servo drive
electronic drawer opening systems have been used to counter act any issues that may be encounter by the added weight
of the porcelain used on the drawer fronts. These are then married with Blum Intivo soft close drawer systems.
The devil is in the detail with a design and space that is so low profile yet complicated in it's simplicity.
Steve Ryan - Rix Ryan Photography
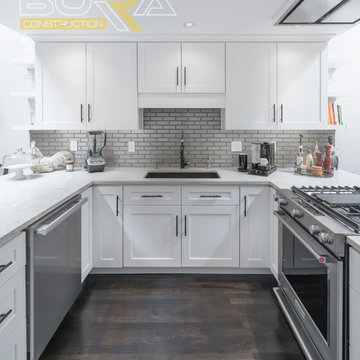
Пример оригинального дизайна: п-образная кухня среднего размера в стиле неоклассика (современная классика) с обеденным столом, врезной мойкой, фасадами с утопленной филенкой, белыми фасадами, деревянной столешницей, фартуком цвета металлик, фартуком из керамической плитки, техникой из нержавеющей стали, темным паркетным полом, полуостровом и коричневым полом
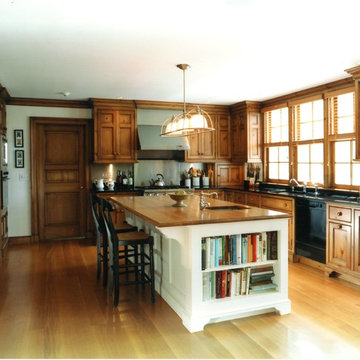
Gus Ford Photography
Пример оригинального дизайна: большая п-образная кухня в классическом стиле с обеденным столом, одинарной мойкой, фасадами в стиле шейкер, фасадами цвета дерева среднего тона, деревянной столешницей, фартуком цвета металлик, фартуком из металлической плитки, техникой из нержавеющей стали, паркетным полом среднего тона и островом
Пример оригинального дизайна: большая п-образная кухня в классическом стиле с обеденным столом, одинарной мойкой, фасадами в стиле шейкер, фасадами цвета дерева среднего тона, деревянной столешницей, фартуком цвета металлик, фартуком из металлической плитки, техникой из нержавеющей стали, паркетным полом среднего тона и островом
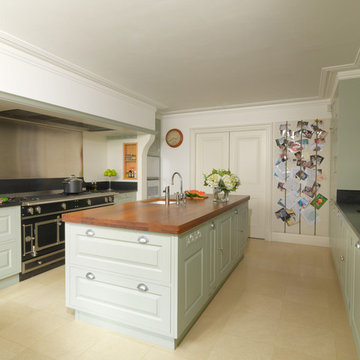
This elegant, classic painted kitchen was designed and made by Tim Wood to act as the hub of this busy family house in Kensington, London.
The kitchen has many elements adding to its traditional charm, such as Shaker-style peg rails, an integrated larder unit, wall inset spice racks and a limestone floor. A richly toned iroko worktop adds warmth to the scheme, whilst honed Nero Impala granite upstands feature decorative edging and cabinet doors take on a classic style painted in Farrow & Ball's pale powder green. A decorative plasterer was even hired to install cornicing above the wall units to give the cabinetry an original feel.
But despite its homely qualities, the kitchen is packed with top-spec appliances behind the cabinetry doors. There are two large fridge freezers featuring icemakers and motorised shelves that move up and down for improved access, in addition to a wine fridge with individually controlled zones for red and white wines. These are teamed with two super-quiet dishwashers that boast 30-minute quick washes, a 1000W microwave with grill, and a steam oven with various moisture settings.
The steam oven provides a restaurant quality of food, as you can adjust moisture and temperature levels to achieve magnificent flavours whilst retaining most of the nutrients, including minerals and vitamins.
The La Cornue oven, which is hand-made in Paris, is in brushed nickel, stainless steel and shiny black. It is one of the most amazing ovens you can buy and is used by many top Michelin rated chefs. It has domed cavity ovens for better baking results and makes a really impressive focal point too.
Completing the line-up of modern technologies are a bespoke remote controlled extractor designed by Tim Wood with an external motor to minimise noise, a boiling and chilled water dispensing tap and industrial grade waste disposers on both sinks.
Designed, hand built and photographed by Tim Wood
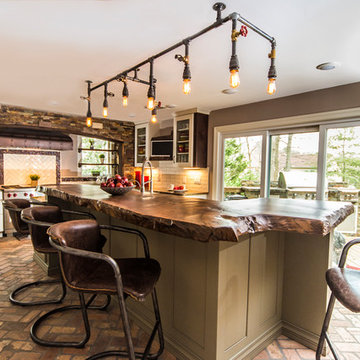
Reclaimed European Farmhouse Kitchen. This kitchen remodel we recently completed in Chantilly, VA features a reclaimed live edge island top, flooring made of brick slices from Chicago warehouses, and a stacked stone veneer arch that is accented with bricks from all over the world.
Signature Design Interiors kitchen remodels start at $40,000. Project prices depend on the size, construction requirements, floor plan, and selections that you make.
We are a Class A contractor and our services include both the design and construction of your kitchen. Our remodeling projects receive the same care and creativity that our decorating projects do, with a special focus on marrying beauty with function, tailored to meet your individual lifestyle.
Interior Designer, Interior Decorator, Interior Design, Interior Decorators, Interior Designer near me, Interior Decorator Near me, Interior Designers near me, Fairfax, Falls Church, McLean, Annandale, Vienna, Reston, Alexandria, Great Falls, Arlington, Oakton, Herndon, Leesburg, Ashburn, Sterling, Lorton, Chantilly, Washington DC, Bowie, Upper Marlboro Decor and You DC, Sandra Hambley, Janet Aurora, Crystal Cline, Bonnie Peet, Katie McGovern, Annamaria Kennedy, Interior Designer Fairfax VA, Interior Designers Fairfax VA, Interior Decorator Fairfax VA, Interior Decorators Fairfax VA, Interior Designer McLean VA, Interior Designers Mclean VA, Interior Decorator Mclean VA, Interior Decorators Mclean VA, Interior Designer Annandale VA, Interior Designers Annandale VA, Interior Decorator Annandale VA, Interior Decorators Annandale VA, Interior Designer Vienna VA, Interior Designers Vienna VA, Interior Decorator Vienna VA, Interior Decorators Vienna VA, Interior Designer Reston VA, Interior Designers Reston VA, Interior Decorator Reston VA, Interior Decorators Reston VA, Interior Designer Alexandria VA, Interior Designers Alexandria VA, Interior Decorator Alexandria VA, Interior Decorators Alexandria VA, Interior Designer Oakton VA, Interior Designers Oakton VA, Interior Decorator Oakton VA, Interior Decorators Oakton VA, Interior Designer Arlington VA, Interior Designers Arlington VA, Interior Decorator Arlington VA, Interior Decorators Arlington VA, Interior Designer Washington DC, Interior Designers Washington DC, Interior Decorator Washington DC, Interior Decorators Washington DC, Interior Designer Leesburg VA, Interior Designers Leesburg VA, Interior Decorator Leesburg VA, Interior Decorators Leesburg VA, Interior Designer Lorton VA, Interior Designers Lorton VA, Interior Decorator Lorton VA, Interior Decorators Lorton VA, Interior Designer Sterling VA, Interior Designers Sterling VA, Interior Decorator Sterling VA, Interior Decorators Sterling VA, Interior Designer
Chantilly VA, Interior Designers Chantilly VA, Interior Decorator Chantilly VA, Interior Decorators Chantilly VA, Interior Designer Bowie MD, Interior Designers Bowie MD,
Interior Decorator Bowie MD Interior Decorators Bowie MD, Interior Designer Upper Marlboro MD, Interior Designers Upper Marlboro MD, Interior Decorator Upper Marlboro MD, Interior Decorators Upper Marlboro MD, historic home decor, decorating historic homes, Washington DC homes, Washington DC designer, Washington DC decorator
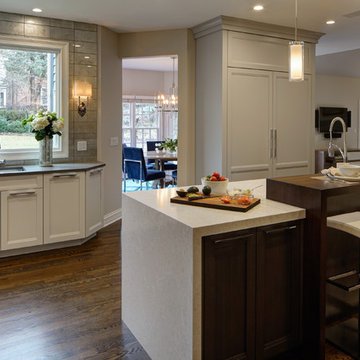
The floor plan was rearranged and designed to open up the existing pass-through into the dining room. This new section of wall between the kitchen and eating area became the perfect spot to house a built-in refrigerator and freezer that was close to the prep area and eating area.
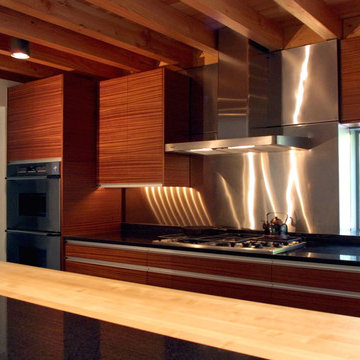
Ribbon Mahogany has a strong character and can be used as the focal point of a kitchen design. Flat panels allow the grain of the wood to show through best. Stainless steel is used for the appliances, plumbing, back splash and linear drawer pulls to allow the wood to dominate. The wood wall panels match the cabinetry. The maple butcher block is the perfect accent
Sustainable Sedona Kitchen Design. Photos by Sustainable Sedona.
Кухня с деревянной столешницей и фартуком цвета металлик – фото дизайна интерьера
6