Кухня с деревянной столешницей и фартуком цвета металлик – фото дизайна интерьера
Сортировать:
Бюджет
Сортировать:Популярное за сегодня
61 - 80 из 937 фото
1 из 3
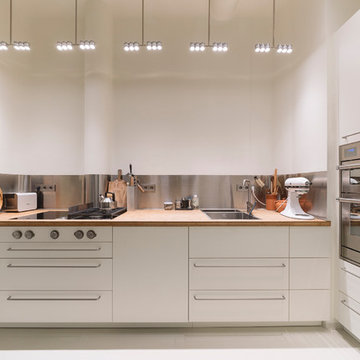
Det Kempke
Стильный дизайн: маленькая угловая кухня-гостиная в современном стиле с двойной мойкой, плоскими фасадами, белыми фасадами, деревянной столешницей, фартуком цвета металлик, техникой из нержавеющей стали, белым полом и бежевой столешницей без острова для на участке и в саду - последний тренд
Стильный дизайн: маленькая угловая кухня-гостиная в современном стиле с двойной мойкой, плоскими фасадами, белыми фасадами, деревянной столешницей, фартуком цвета металлик, техникой из нержавеющей стали, белым полом и бежевой столешницей без острова для на участке и в саду - последний тренд
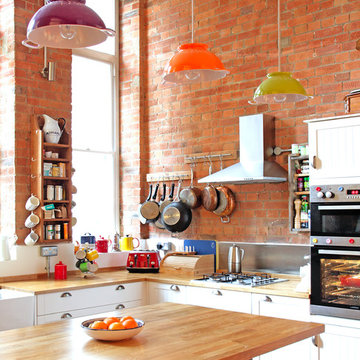
Three colourful custom-made colander lights add a splash of colour to this open-plan kitchen in a converted Victorian school house. The kitchen island is custom-made out of a vintage oak chest.
Photography by Fisher Hart
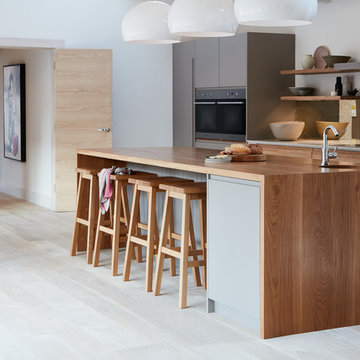
This beautiful space reflects a modern vision as well as glorious light, with gorgeous white washed oak, glazed cabinetry and glass splash back. An open plan layout provides for a practical cooking space, with ample seating around the island and a spectacular view of the garden reflected throughout this bright captivating kitchen.
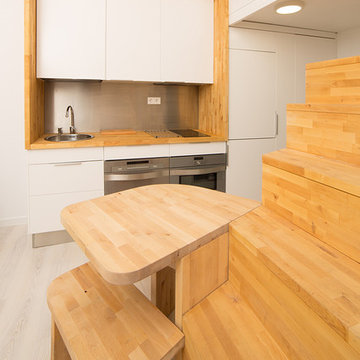
Beriot , Bernardini arquitectos y Yen Chen
Пример оригинального дизайна: маленькая прямая кухня-гостиная в скандинавском стиле с одинарной мойкой, плоскими фасадами, белыми фасадами, деревянной столешницей, фартуком цвета металлик, фартуком из металлической плитки, техникой из нержавеющей стали и светлым паркетным полом без острова для на участке и в саду
Пример оригинального дизайна: маленькая прямая кухня-гостиная в скандинавском стиле с одинарной мойкой, плоскими фасадами, белыми фасадами, деревянной столешницей, фартуком цвета металлик, фартуком из металлической плитки, техникой из нержавеющей стали и светлым паркетным полом без острова для на участке и в саду
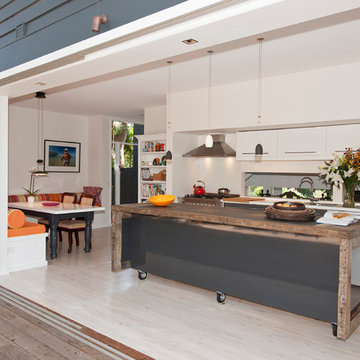
Tim Mooney
Идея дизайна: угловая кухня среднего размера в современном стиле с обеденным столом, двойной мойкой, плоскими фасадами, белыми фасадами, деревянной столешницей, фартуком цвета металлик, фартуком из стекла, белой техникой, светлым паркетным полом и островом
Идея дизайна: угловая кухня среднего размера в современном стиле с обеденным столом, двойной мойкой, плоскими фасадами, белыми фасадами, деревянной столешницей, фартуком цвета металлик, фартуком из стекла, белой техникой, светлым паркетным полом и островом
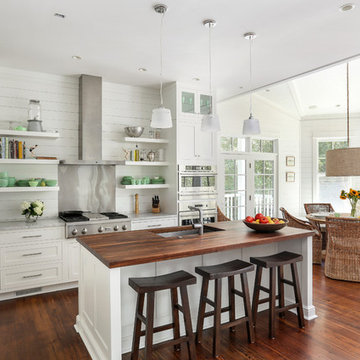
Photos: Matthew Bolt Graphic Design
Cabinetry by Classic Kitchens of Charleston
Пример оригинального дизайна: кухня в морском стиле с обеденным столом, врезной мойкой, фасадами в стиле шейкер, белыми фасадами, техникой из нержавеющей стали, деревянной столешницей, фартуком цвета металлик, фартуком из металлической плитки и окном
Пример оригинального дизайна: кухня в морском стиле с обеденным столом, врезной мойкой, фасадами в стиле шейкер, белыми фасадами, техникой из нержавеющей стали, деревянной столешницей, фартуком цвета металлик, фартуком из металлической плитки и окном
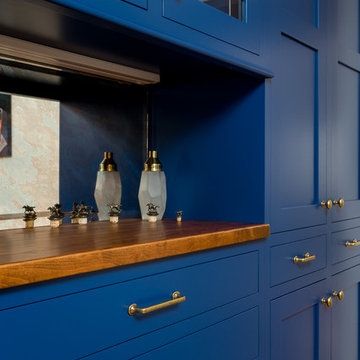
Photos by J.L. Jordan Photography
Пример оригинального дизайна: маленькая угловая кухня в классическом стиле с обеденным столом, фасадами в стиле шейкер, синими фасадами, деревянной столешницей, фартуком цвета металлик, зеркальным фартуком, светлым паркетным полом, двумя и более островами, коричневым полом и коричневой столешницей для на участке и в саду
Пример оригинального дизайна: маленькая угловая кухня в классическом стиле с обеденным столом, фасадами в стиле шейкер, синими фасадами, деревянной столешницей, фартуком цвета металлик, зеркальным фартуком, светлым паркетным полом, двумя и более островами, коричневым полом и коричневой столешницей для на участке и в саду
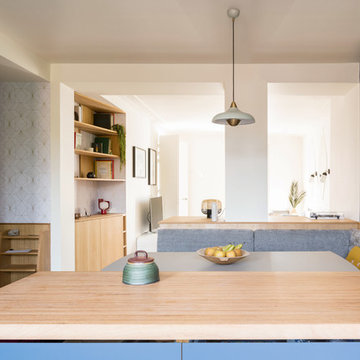
На фото: прямая кухня-гостиная среднего размера в современном стиле с одинарной мойкой, плоскими фасадами, синими фасадами, деревянной столешницей, фартуком цвета металлик, фартуком из дерева, цветной техникой, полом из керамической плитки, островом, бирюзовым полом и бежевой столешницей
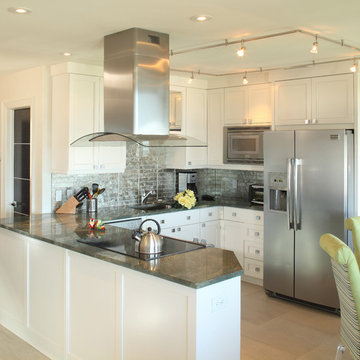
Пример оригинального дизайна: маленькая п-образная кухня в морском стиле с обеденным столом, накладной мойкой, фасадами с выступающей филенкой, белыми фасадами, деревянной столешницей, фартуком цвета металлик, фартуком из стеклянной плитки, техникой из нержавеющей стали, полом из цементной плитки, бежевым полом и серой столешницей без острова для на участке и в саду
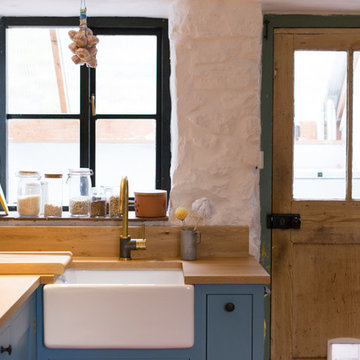
A farmhouse sink sat within Stone Blue (Farrow & Ball) painted oak cabinetry with oak worktops. The Tapwell Evo tap was specially imported from Sweden adding a lovely contemporary touch to this 19th century cottage.
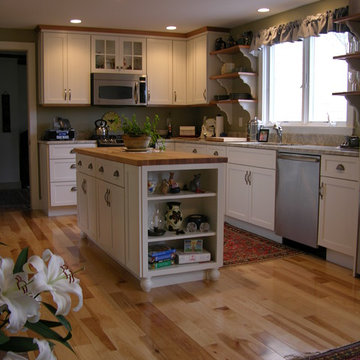
Photos by Robin Amorello, CKD CAPS
Стильный дизайн: угловая кухня среднего размера в стиле кантри с обеденным столом, врезной мойкой, фасадами в стиле шейкер, белыми фасадами, деревянной столешницей, фартуком цвета металлик, фартуком из каменной плиты, техникой из нержавеющей стали, светлым паркетным полом и островом - последний тренд
Стильный дизайн: угловая кухня среднего размера в стиле кантри с обеденным столом, врезной мойкой, фасадами в стиле шейкер, белыми фасадами, деревянной столешницей, фартуком цвета металлик, фартуком из каменной плиты, техникой из нержавеющей стали, светлым паркетным полом и островом - последний тренд
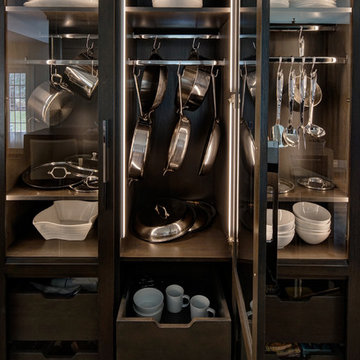
To add more cabinetry space a tall storage unit was designed with lighted glass door cabinets and exposed interior finished rollouts to display the homeowners cookware and dishes. Sconces on either side of this unit added a nice finishing touch.
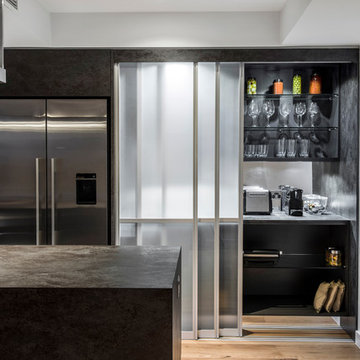
This sky home with stunning views over Brisbane's CBD, the river and Kangaroo Point Cliffs captures the maturity now
found in inner city living in Brisbane. Originally from Melbourne and with his experience gain from extensive business
travel abroad, the owner of the apartment decided to transform his home to match the cosmopolitan lifestyle he has
enjoyed whilst living in these locations.
The original layout of the kitchen was typical for apartments built over 20 years ago. The space was restricted by a
collection of small rooms, two dining areas plus kitchen that did not take advantage of the views or the need for a strong
connection between living areas and the outdoors.
The new design has managed to still give definition to activities performed in the kitchen, dining and living but through
minimal detail the kitchen does not dominate the space which can often happen in an open plan.
A typical galley kitchen design was selected as it best catered for how the space relates to the rest of the apartment and
adjoining living space. An effortless workflow is created from the start point of the pantry, housing food stores as well as
small appliances, and refrigerator. These are within easy reach of the preparation zones and cooking on the island. Then
delivery to the dining area is seamless.
There are a number of key features used in the design to create the feeling of spaces whilst maximising functionality. The
mirrored kickboards reflect light (aided by the use of LED strip lighting to the underside of the cabinets) creating the illusion
that the cabinets are floating thus reducing the footprint in the design.
The simple design philosophy is continued with the use of Laminam, 3mm porcelain sheets to the vertical and horizontal
surfaces. This material is then mitred on the edges of all drawers and doors extenuate the seamless, minimalist, cube look.
A cantilevered bespoke silky oak timber benchtop placed on the island creates a small breakfast/coffee area whilst
increasing bench space and creating the illusion of more space. The stain and other features of this unique piece of timber
compliments the tones found in the porcelain skin of the kitchen.
The half wall built behind the sinks hides the entry point of the services into the apartment. This has been clad in a
complimentary laminate for the timber benchtop . Mirror splashbacks help reflect more light into the space. The cabinets
above the cleaning zone also appear floating due to the mirrored surface behind and the placement of LED strip lighting
used to highlight the perimeter.
A fully imported FALMAC Stainless Rangehood and flyer over compliments the plasterboard bulkhead that houses the air
conditioning whilst providing task lighting to the island.
Lighting has been used throughout the space to highlight and frame the design elements whist creating illumination for all
tasks completed in the kitchen.
Achieving "fluid motion" has been a major influence in the choice of hardware used in the design. Blum servo drive
electronic drawer opening systems have been used to counter act any issues that may be encounter by the added weight
of the porcelain used on the drawer fronts. These are then married with Blum Intivo soft close drawer systems.
The devil is in the detail with a design and space that is so low profile yet complicated in it's simplicity.
Steve Ryan - Rix Ryan Photography
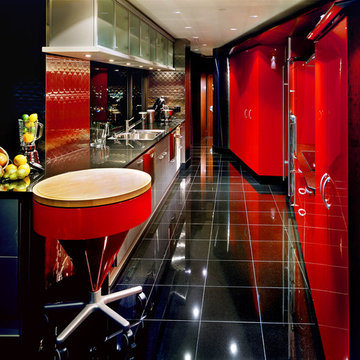
Источник вдохновения для домашнего уюта: параллельная, отдельная, глянцевая кухня в стиле фьюжн с деревянной столешницей, накладной мойкой, плоскими фасадами, красными фасадами и фартуком цвета металлик
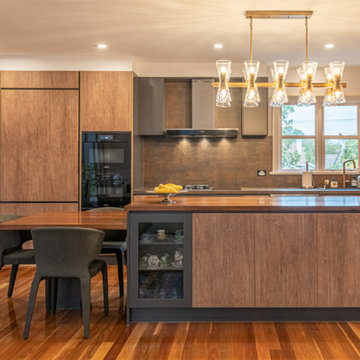
На фото: параллельная кухня среднего размера в стиле модернизм с обеденным столом, одинарной мойкой, темными деревянными фасадами, деревянной столешницей, фартуком цвета металлик, фартуком из каменной плиты, черной техникой, островом и коричневой столешницей
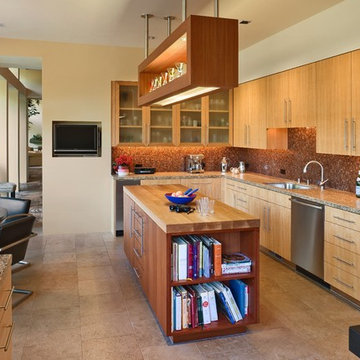
Свежая идея для дизайна: кухня в современном стиле с деревянной столешницей, обеденным столом, врезной мойкой, плоскими фасадами, фасадами цвета дерева среднего тона, фартуком цвета металлик, фартуком из плитки мозаики, техникой из нержавеющей стали и телевизором - отличное фото интерьера
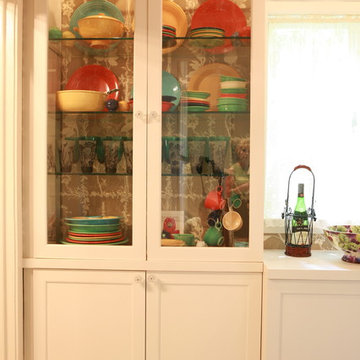
This butler's pantry was installed in a 1913 home, most likely in an original location. It features the owner's vintage Fiesta Ware collection. The designer/owner did not want to cover the Lee Jofa wall covering in the back of the cabinets. Therefore the cabinets are "backless."
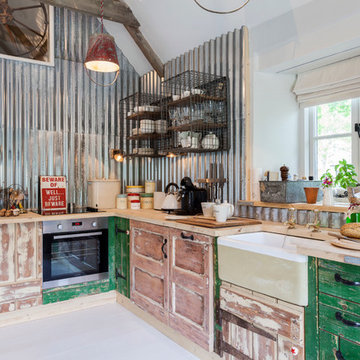
Chris Snook
На фото: угловая кухня в стиле лофт с с полувстраиваемой мойкой (с передним бортиком), искусственно-состаренными фасадами, деревянной столешницей, фартуком цвета металлик, фартуком из металлической плитки и шторами на окнах
На фото: угловая кухня в стиле лофт с с полувстраиваемой мойкой (с передним бортиком), искусственно-состаренными фасадами, деревянной столешницей, фартуком цвета металлик, фартуком из металлической плитки и шторами на окнах
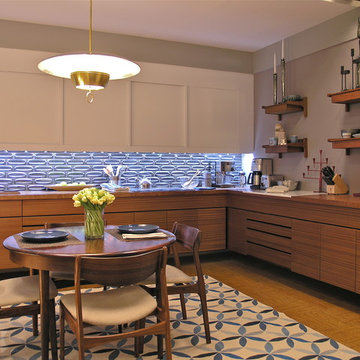
Big and Carrie's kitchen. Heath tile backsplash, custom cabinetry and millwork, rug from The Rug Company, vintage 1960's pendant lamp, and rosewood table and chairs.
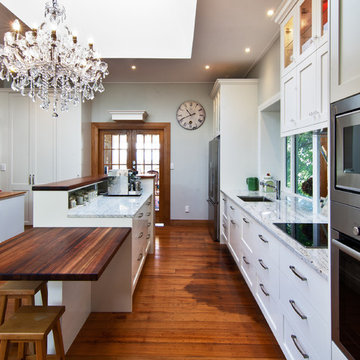
Свежая идея для дизайна: большая параллельная кухня с обеденным столом, врезной мойкой, белыми фасадами, деревянной столешницей, фартуком цвета металлик, техникой из нержавеющей стали, паркетным полом среднего тона, островом, коричневым полом и коричневой столешницей - отличное фото интерьера
Кухня с деревянной столешницей и фартуком цвета металлик – фото дизайна интерьера
4