Кухня с деревянной столешницей и фартуком цвета металлик – фото дизайна интерьера
Сортировать:
Бюджет
Сортировать:Популярное за сегодня
161 - 180 из 937 фото
1 из 3
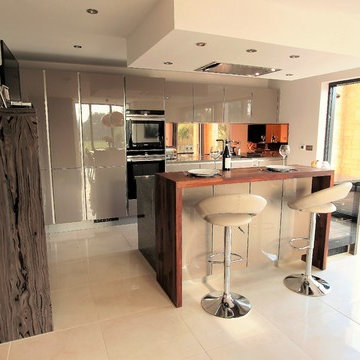
Kitchen Finish: Handleless Basalt Grey gloss lacquer
Worktop: Silestone Calypso Quartz with American Walnut Breakfast Bar
На фото: кухня-гостиная в стиле модернизм с стеклянными фасадами, серыми фасадами, деревянной столешницей, фартуком цвета металлик, зеркальным фартуком, полом из керамогранита и островом
На фото: кухня-гостиная в стиле модернизм с стеклянными фасадами, серыми фасадами, деревянной столешницей, фартуком цвета металлик, зеркальным фартуком, полом из керамогранита и островом
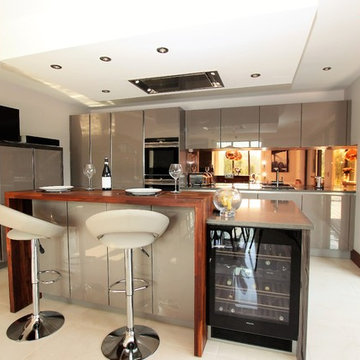
Kitchen Finish: Handleless Basalt Grey gloss lacquer
Worktop: Silestone Calypso Quartz with American Walnut Breakfast Bar
Идея дизайна: большая угловая кухня-гостиная в стиле модернизм с стеклянными фасадами, серыми фасадами, деревянной столешницей, фартуком цвета металлик, зеркальным фартуком, черной техникой, полом из керамогранита и островом
Идея дизайна: большая угловая кухня-гостиная в стиле модернизм с стеклянными фасадами, серыми фасадами, деревянной столешницей, фартуком цвета металлик, зеркальным фартуком, черной техникой, полом из керамогранита и островом
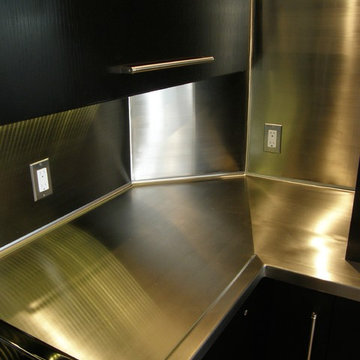
Свежая идея для дизайна: п-образная кухня в стиле модернизм с обеденным столом, врезной мойкой, плоскими фасадами, черными фасадами, деревянной столешницей, фартуком цвета металлик, техникой из нержавеющей стали и полом из керамогранита - отличное фото интерьера
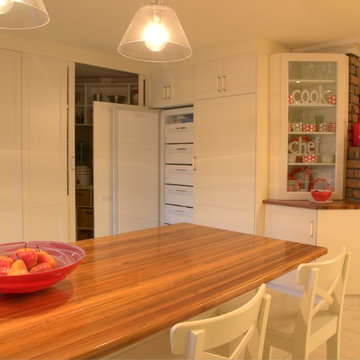
Vinyl wrap shaker doors, new antique white. Blackwood solid timber top. Granite rear benches, cabinet lights, butlers pantry. Integrated fridge and freezer.
Stephen Routley
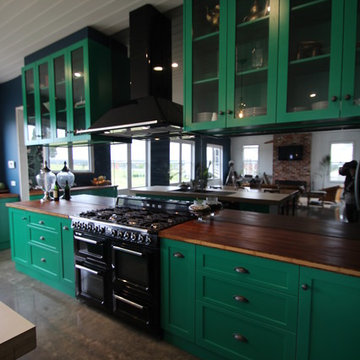
Here is a kitchen with colour and texture combined to achieve a beautiful modern country look. With 2pac painted shaker doors and bamboo bench tops it really has an impact on the room. Storage was not compromised in any way with every cabinet revealing a clever storage feature.
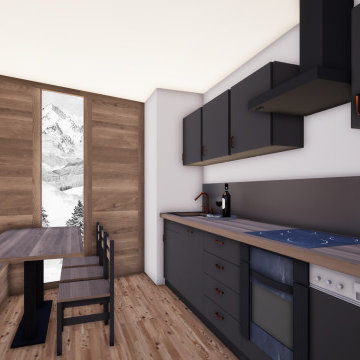
Pour la rénovation de cet appartement situé aux Deux Alpes, deux aménagements ont été imaginés. Dans cette première version la structure principale de la pièce, réalisée sur mesure, jouera à la fois les fonctions de meuble de rangement du salon et d'assise pour l'espace salle à manger. En laissant passer la lumière, le claustra apposé sur cette banquette permet de délimiter l'espace repas sans l'occulter. Des bandes de papier peint ont été posées en alternance avec le lambris pour dynamiser ce grand pan de mur.
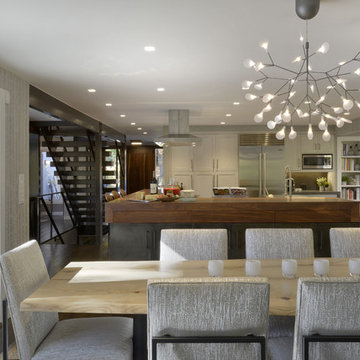
The footprint of the kitchen was not drastically altered; however it was fully redesigned to seamlessly integrate with the dining and living areas. Walls were removed that framed the existing layout and separated the kitchen from the adjacent rooms. The side of the cabinetry facing the dining room and living room now showcase a dramatic bar and counter seating area clad in steel panels and a 7” thick walnut countertop with hidden storage.
The cabinets are white with a twist: rift cut white oak with a semi-transparent paint, allowing the natural color to slightly bleed through thus enhancing its rustic nature. Grey quartz countertops echo the abundant natural rock formations on the property further connecting the kitchen to the home and gorgeous exterior surroundings. Unique details include the steel cladding behind the cooktop and sink to protect the wood countertop, reusing steel for the sleek custom kitchen table support, and a steel backsplash adjacent to the refrigerator. The dining room walls are custom painted in a color-on-color birch tree motif and live edge wood slabs were chosen for both the kitchen and dining tabletops. General lighting was thoughtfully considered and incorporates small aperture, square trimmed LED recessed fixtures throughout. A unique statement chandelier punctuates the dining room table.
Photo: Peter Krupenye
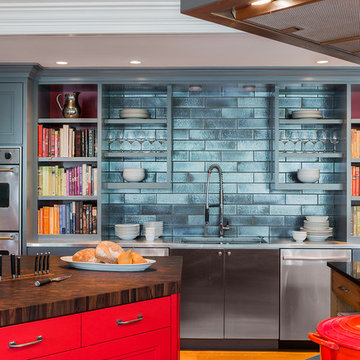
На фото: кухня в стиле неоклассика (современная классика) с открытыми фасадами, красными фасадами, деревянной столешницей, фартуком цвета металлик и техникой из нержавеющей стали с
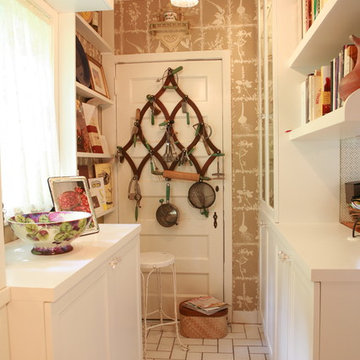
Butler's pantry in 1913 house.
Идея дизайна: маленькая кухня в классическом стиле с кладовкой, фасадами в стиле шейкер, белыми фасадами, деревянной столешницей, фартуком цвета металлик, белой техникой и полом из керамической плитки для на участке и в саду
Идея дизайна: маленькая кухня в классическом стиле с кладовкой, фасадами в стиле шейкер, белыми фасадами, деревянной столешницей, фартуком цвета металлик, белой техникой и полом из керамической плитки для на участке и в саду

tiny kitchen, repurposed dining room sideboard, elevated tiny refrigerator, floating shelves.
Источник вдохновения для домашнего уюта: маленькая прямая кухня-гостиная в стиле фьюжн с накладной мойкой, открытыми фасадами, темными деревянными фасадами, деревянной столешницей, фартуком цвета металлик, фартуком из металлической плитки, черной техникой, светлым паркетным полом, островом, серым полом и коричневой столешницей для на участке и в саду
Источник вдохновения для домашнего уюта: маленькая прямая кухня-гостиная в стиле фьюжн с накладной мойкой, открытыми фасадами, темными деревянными фасадами, деревянной столешницей, фартуком цвета металлик, фартуком из металлической плитки, черной техникой, светлым паркетным полом, островом, серым полом и коричневой столешницей для на участке и в саду
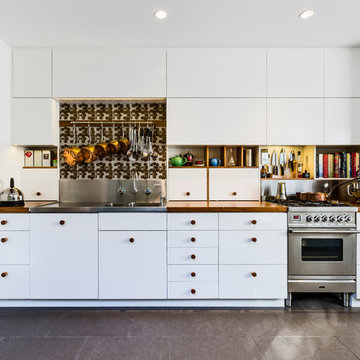
Photography: Robert Walsh @robertwphoto
Builder: Burmah Constructions: www.burmahconstructions.com.au
Стильный дизайн: параллельная кухня среднего размера в современном стиле с плоскими фасадами, белыми фасадами, деревянной столешницей, фартуком из керамогранитной плитки, техникой из нержавеющей стали, двойной мойкой, фартуком цвета металлик, полом из керамической плитки, серым полом и коричневой столешницей - последний тренд
Стильный дизайн: параллельная кухня среднего размера в современном стиле с плоскими фасадами, белыми фасадами, деревянной столешницей, фартуком из керамогранитной плитки, техникой из нержавеющей стали, двойной мойкой, фартуком цвета металлик, полом из керамической плитки, серым полом и коричневой столешницей - последний тренд
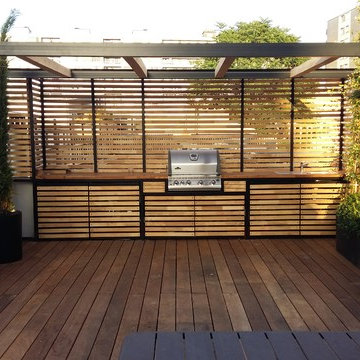
Стильный дизайн: большая прямая кухня в стиле лофт с обеденным столом, одинарной мойкой, фасадами с утопленной филенкой, фасадами из нержавеющей стали, деревянной столешницей, фартуком цвета металлик, паркетным полом среднего тона, коричневым полом и коричневой столешницей без острова - последний тренд
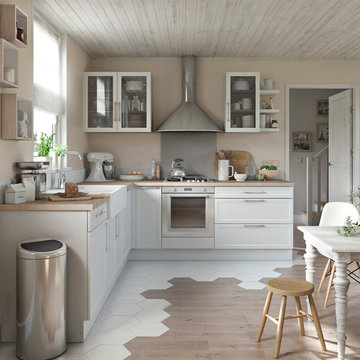
На фото: угловая кухня среднего размера в современном стиле с обеденным столом, с полувстраиваемой мойкой (с передним бортиком), белыми фасадами, деревянной столешницей, фартуком цвета металлик, фартуком из металлической плитки, белой техникой и полом из керамической плитки без острова с
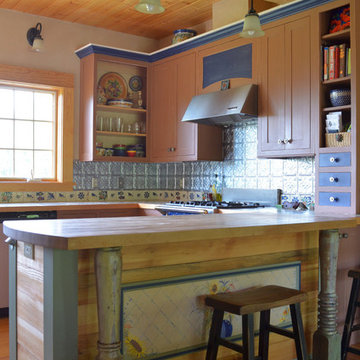
Photo: Sarah Greenman © 2013 Houzz
На фото: кухня в стиле рустика с деревянной столешницей, фартуком цвета металлик и фартуком из металлической плитки с
На фото: кухня в стиле рустика с деревянной столешницей, фартуком цвета металлик и фартуком из металлической плитки с
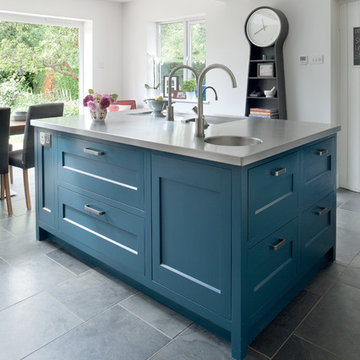
A Striking hand painted blue kitchen, designed for a busy Surrey family. The stark contrast of industrial stainless steel and wooden surfaces against the deep blue units create a statement kitchen. All brought together with matching stainless steel appliances.
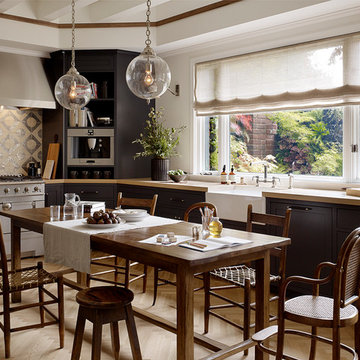
Arteriors Reeves 1 Light Large Pendant
Пример оригинального дизайна: угловая кухня в стиле неоклассика (современная классика) с обеденным столом, с полувстраиваемой мойкой (с передним бортиком), плоскими фасадами, черными фасадами, деревянной столешницей, фартуком цвета металлик, техникой под мебельный фасад и светлым паркетным полом без острова
Пример оригинального дизайна: угловая кухня в стиле неоклассика (современная классика) с обеденным столом, с полувстраиваемой мойкой (с передним бортиком), плоскими фасадами, черными фасадами, деревянной столешницей, фартуком цвета металлик, техникой под мебельный фасад и светлым паркетным полом без острова
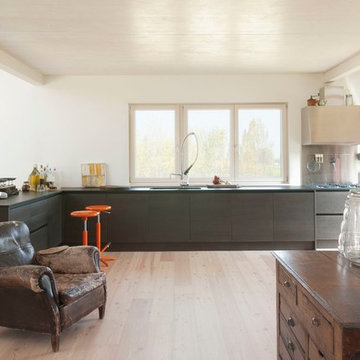
photo by Anna Positano
Стильный дизайн: большая угловая кухня-гостиная в современном стиле с плоскими фасадами, темными деревянными фасадами, деревянной столешницей, фартуком цвета металлик, фартуком из металлической плитки и светлым паркетным полом - последний тренд
Стильный дизайн: большая угловая кухня-гостиная в современном стиле с плоскими фасадами, темными деревянными фасадами, деревянной столешницей, фартуком цвета металлик, фартуком из металлической плитки и светлым паркетным полом - последний тренд
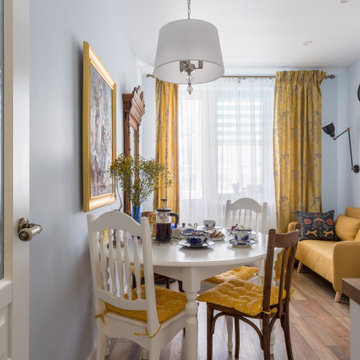
Кухня 11.56 кв.м в классическом стиле с использованием винтажной мебели и латунного фартука с подсветкой .
Идея дизайна: маленькая угловая кухня в белых тонах с отделкой деревом в стиле фьюжн с обеденным столом, с полувстраиваемой мойкой (с передним бортиком), деревянной столешницей, фартуком цвета металлик, фартуком из металлической плитки, белой техникой, полом из ламината, коричневым полом, коричневой столешницей и акцентной стеной без острова для на участке и в саду
Идея дизайна: маленькая угловая кухня в белых тонах с отделкой деревом в стиле фьюжн с обеденным столом, с полувстраиваемой мойкой (с передним бортиком), деревянной столешницей, фартуком цвета металлик, фартуком из металлической плитки, белой техникой, полом из ламината, коричневым полом, коричневой столешницей и акцентной стеной без острова для на участке и в саду
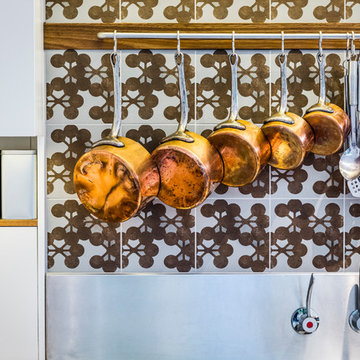
Photography: Robert Walsh @robertwphoto
Builder: Burmah Constructions: www.burmahconstructions.com.au
Стильный дизайн: параллельная кухня среднего размера в современном стиле с плоскими фасадами, белыми фасадами, деревянной столешницей, фартуком из керамогранитной плитки, техникой из нержавеющей стали, двойной мойкой, фартуком цвета металлик, полом из керамической плитки, серым полом и коричневой столешницей - последний тренд
Стильный дизайн: параллельная кухня среднего размера в современном стиле с плоскими фасадами, белыми фасадами, деревянной столешницей, фартуком из керамогранитной плитки, техникой из нержавеющей стали, двойной мойкой, фартуком цвета металлик, полом из керамической плитки, серым полом и коричневой столешницей - последний тренд
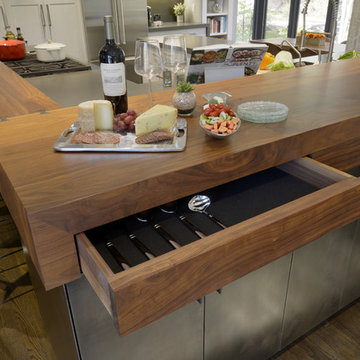
The footprint of the kitchen was not drastically altered; however it was fully redesigned to seamlessly integrate with the dining and living areas. Walls were removed that framed the existing layout and separated the kitchen from the adjacent rooms. The side of the cabinetry facing the dining room and living room now showcase a dramatic bar and counter seating area clad in steel panels and a 7” thick walnut countertop with hidden storage.
The cabinets are white with a twist: rift cut white oak with a semi-transparent paint, allowing the natural color to slightly bleed through thus enhancing its rustic nature. Grey quartz countertops echo the abundant natural rock formations on the property further connecting the kitchen to the home and gorgeous exterior surroundings. Unique details include the steel cladding behind the cooktop and sink to protect the wood countertop, reusing steel for the sleek custom kitchen table support, and a steel backsplash adjacent to the refrigerator. The dining room walls are custom painted in a color-on-color birch tree motif and live edge wood slabs were chosen for both the kitchen and dining tabletops. General lighting was thoughtfully considered and incorporates small aperture, square trimmed LED recessed fixtures throughout. A unique statement chandelier punctuates the dining room table.
Photo: Peter Krupenye
Кухня с деревянной столешницей и фартуком цвета металлик – фото дизайна интерьера
9