Кухня с деревянной столешницей и фартуком из мрамора – фото дизайна интерьера
Сортировать:
Бюджет
Сортировать:Популярное за сегодня
141 - 160 из 941 фото
1 из 3
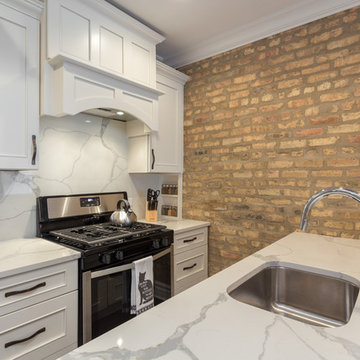
A mixture of styles come together perfectly in this small kitchen design. The crisp white cabinets and marble backsplash are contrasted with an industrial-style exposed brick wall and a rustic wooden breakfast bar. Accents of brass and thunderstorm grey bring the whole look together, adding classic and modern elements to the unusual organic wooden counter.
Designed by Chi Renovation & Design who serve Chicago and it's surrounding suburbs, with an emphasis on the North Side and North Shore. You'll find their work from the Loop through Lincoln Park, Skokie, Wilmette, and all the way up to Lake Forest.
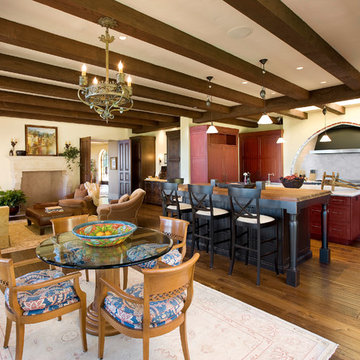
Architect: Don Nulty | Photo by: Jim Bartsch | Built by Allen
Стильный дизайн: огромная п-образная кухня-гостиная в современном стиле с врезной мойкой, фасадами с декоративным кантом, красными фасадами, деревянной столешницей, серым фартуком, фартуком из мрамора, техникой под мебельный фасад, паркетным полом среднего тона и двумя и более островами - последний тренд
Стильный дизайн: огромная п-образная кухня-гостиная в современном стиле с врезной мойкой, фасадами с декоративным кантом, красными фасадами, деревянной столешницей, серым фартуком, фартуком из мрамора, техникой под мебельный фасад, паркетным полом среднего тона и двумя и более островами - последний тренд
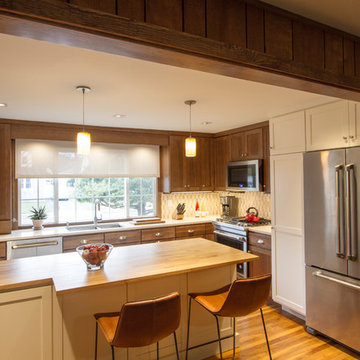
Transformed un-used living room into new spacious kitchen. Opened wall up to form open plan living space of kitchen, dining and living. Jen air appliance package supplied by Mrs. G Appliances
Photography by: Jeffrey E Tryon
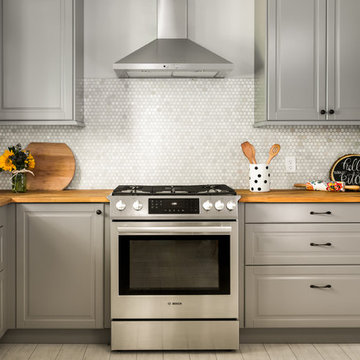
Designer: Jennifer Chapman LUDesignBuild
Photo by: Karen Palmer
На фото: маленькая угловая кухня с одинарной мойкой, фасадами с выступающей филенкой, деревянной столешницей, фартуком из мрамора, техникой из нержавеющей стали, полом из керамической плитки и серым полом для на участке и в саду с
На фото: маленькая угловая кухня с одинарной мойкой, фасадами с выступающей филенкой, деревянной столешницей, фартуком из мрамора, техникой из нержавеющей стали, полом из керамической плитки и серым полом для на участке и в саду с
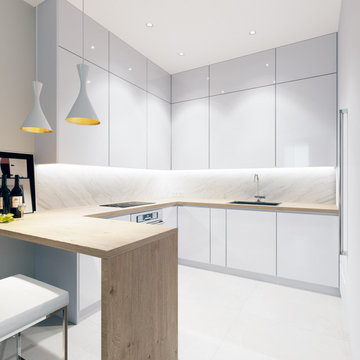
Дизайн-проект двухкомнатной квартиры в современном стиле
Стильный дизайн: п-образная кухня-гостиная среднего размера, в белых тонах с отделкой деревом в современном стиле с одинарной мойкой, плоскими фасадами, белыми фасадами, деревянной столешницей, белым фартуком, фартуком из мрамора, техникой под мебельный фасад, полом из керамической плитки, полуостровом, белым полом, коричневой столешницей и барной стойкой - последний тренд
Стильный дизайн: п-образная кухня-гостиная среднего размера, в белых тонах с отделкой деревом в современном стиле с одинарной мойкой, плоскими фасадами, белыми фасадами, деревянной столешницей, белым фартуком, фартуком из мрамора, техникой под мебельный фасад, полом из керамической плитки, полуостровом, белым полом, коричневой столешницей и барной стойкой - последний тренд
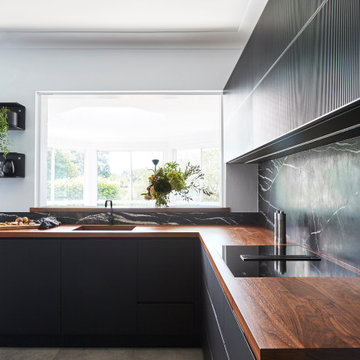
25 year old modular kitchen with very limited benchspace was replaced with a fully bespoke kitchen with all the bells and whistles perfect for a keen cook.
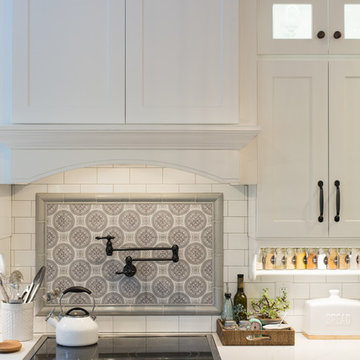
Photo Credit: Brandi Image Photography
Our Modern Farmhouse Style reflects in our own personal kitchen and working showroom. The warmth of the Walnut Butcher Block sets the scene for gathering and also for long baking sessions. The Silestone Quartz countertop around the perimeter makes it for easy clean up - especially around the range area. That heavy cooking zone features a custom PPKD built wood hood with all the detailing in the crown molding. The glass hutch serves as a perfect every day dish cabinet, while glass on the range wall also helps to lighten up the heavy load. The Farmhouse sink provides a beautiful clean-up station with the bridge faucet to add beauty and tradition. The purifier is strategically set up near the coffee station for early morning risers. The refrigerator is built into an old walkway that was under-used and it provides the perfect spot to house a hard working appliance. The dishwasher is paneled and tucked away beside the sink while the double pull-out trash is also camoflauged adjacent to the sink.
Sweet under cabinet racks help us wrangle our heavy spice collection and keep our favorites right in front!
We welcome you to make your Design Consult Appointment today so you can come and see the beauty, quality, and special touches we will put in your home, as we did with ours.
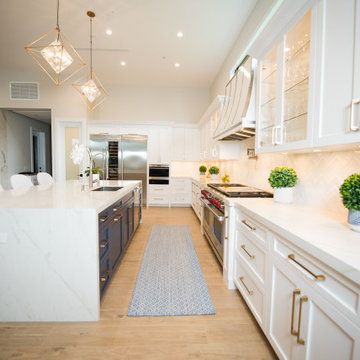
White custom wood kitchen with shaker doors, a navy blue island. Hardware is brushed gold handles. A custom powder coated aluminum hood with stainless steel trim with gold rivets. Countertops are white quartz.
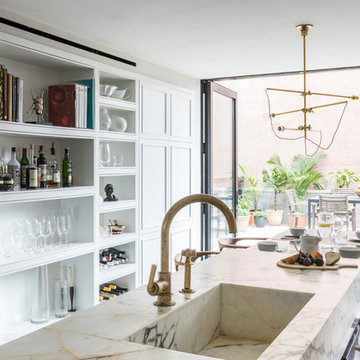
Источник вдохновения для домашнего уюта: прямая кухня среднего размера в стиле модернизм с обеденным столом, монолитной мойкой, фасадами с утопленной филенкой, белыми фасадами, деревянной столешницей, белым фартуком, фартуком из мрамора, техникой под мебельный фасад, темным паркетным полом, островом, коричневым полом и коричневой столешницей
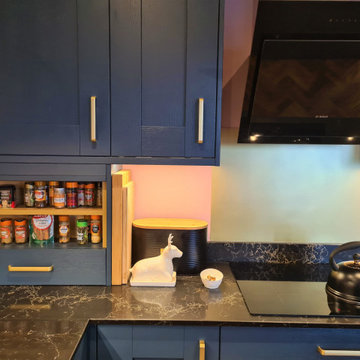
Bespoke boutique kitchen with breakfast island.
На фото: угловая кухня-гостиная среднего размера: освещение в современном стиле с накладной мойкой, фасадами в стиле шейкер, синими фасадами, деревянной столешницей, черным фартуком, фартуком из мрамора, черной техникой, паркетным полом среднего тона, островом и черной столешницей с
На фото: угловая кухня-гостиная среднего размера: освещение в современном стиле с накладной мойкой, фасадами в стиле шейкер, синими фасадами, деревянной столешницей, черным фартуком, фартуком из мрамора, черной техникой, паркетным полом среднего тона, островом и черной столешницей с
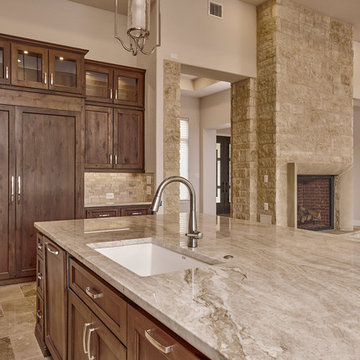
This transitional kitchen is a timeless, unique, clean and fine lines with a polished marble counter top and flooring. The vent hood is a custom piece and the cabinetry is built in custom and stained to perfection.
Fireplace Surround:
Custom Precast
Fireplace Surround
Smooth
Straight Sides & Rounded Fronts
42” Metal Box Fireplace
Interior Rock:
Cobra Stone
Limestone
Cream 468
Wood:
Knotty Alder
Finish: Pecan with a
light shade
Door Style:
CS5-125N-FLAT
Countertops:
Quartzite
Taj Mahal
3CM Square Edge
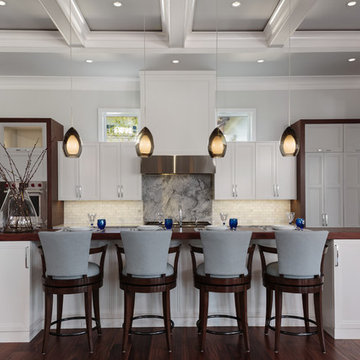
Источник вдохновения для домашнего уюта: кухня в стиле неоклассика (современная классика) с фасадами с утопленной филенкой, белыми фасадами, деревянной столешницей, серым фартуком, фартуком из мрамора, техникой из нержавеющей стали, темным паркетным полом, островом и коричневым полом
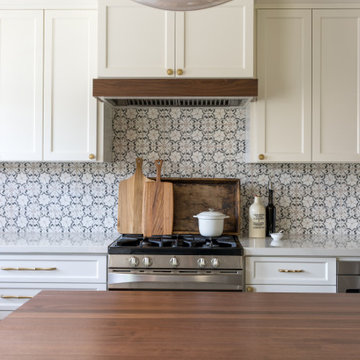
The design concept of this kitchen was inspired by the client's love of France. The materials are classic but very special; the marble tile has a silk-screened pattern overlay, the butcher block island top is walnut with a furniture finish, the creamy-white cabinets are a modified shaker with a beveled edge, and the counters are durable Calcutta porcelain. The amazing over-scaled vintage pendants from France and the sleek brass and linen counter stools give the space a modern and fresh feel.
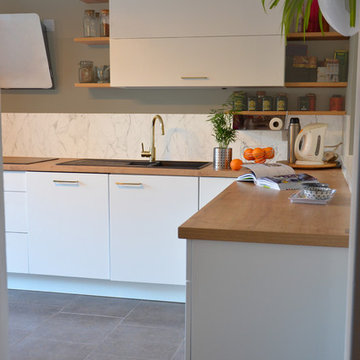
La cuisine a un côté dynamique avec les plantes qui est en rapport avec la peinture kaki qui donne un équilibre à la pièce et le blanc se combine très bien avec cette nuance
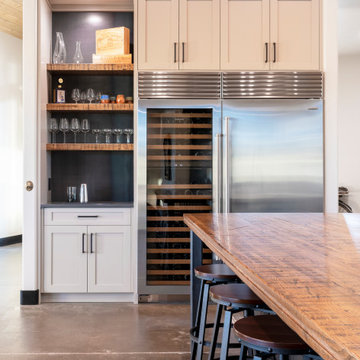
На фото: большая п-образная кухня-гостиная в стиле рустика с с полувстраиваемой мойкой (с передним бортиком), фасадами в стиле шейкер, серыми фасадами, деревянной столешницей, белым фартуком, фартуком из мрамора, техникой из нержавеющей стали, бетонным полом, островом, коричневым полом и коричневой столешницей
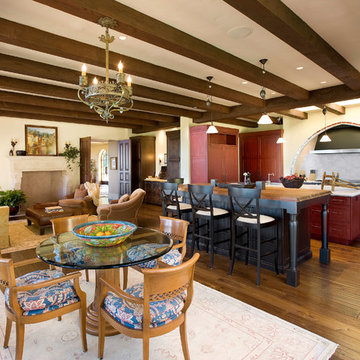
Photo by: Jim Bartsch
На фото: огромная п-образная кухня-гостиная с врезной мойкой, фасадами с декоративным кантом, красными фасадами, деревянной столешницей, серым фартуком, фартуком из мрамора, техникой под мебельный фасад, паркетным полом среднего тона и двумя и более островами с
На фото: огромная п-образная кухня-гостиная с врезной мойкой, фасадами с декоративным кантом, красными фасадами, деревянной столешницей, серым фартуком, фартуком из мрамора, техникой под мебельный фасад, паркетным полом среднего тона и двумя и более островами с
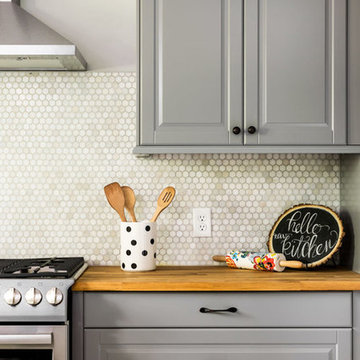
Karen Palmer Photography
На фото: большая угловая кухня в стиле кантри с накладной мойкой, фасадами с выступающей филенкой, серыми фасадами, деревянной столешницей, серым фартуком, фартуком из мрамора, техникой из нержавеющей стали, полом из керамической плитки и серым полом
На фото: большая угловая кухня в стиле кантри с накладной мойкой, фасадами с выступающей филенкой, серыми фасадами, деревянной столешницей, серым фартуком, фартуком из мрамора, техникой из нержавеющей стали, полом из керамической плитки и серым полом
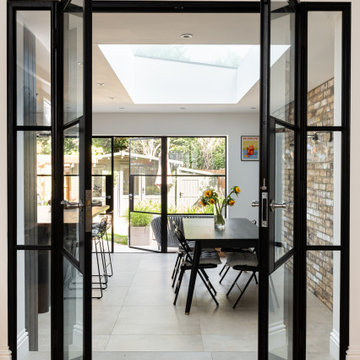
When these homeowners turned to Resi, they wanted a home glow-up that fits in with their trendy Wandsworth neighbourhood.
With beautiful Crittal-style doors, a large dining area skylight and an outdoor BBQ area, this project is fit for both hosting friends and enjoying those quieter family moments.
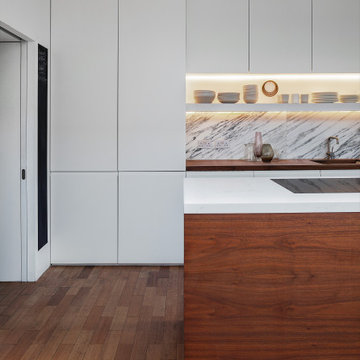
The house, a London stock Victorian three-storey mid terrace, is located in the hip neighbourhood of Brixton and the clients brought the project to FPA with a view to enlarge the ground floor into the garden and create additional living quarters into the attic space.
The organization of the ground floor extension is based on two linear volumes of differing depth, arranged side by side and clearly distinguished for the different treatment of their exterior: light painted render is juxtaposed to dark stained timber decking boards. Windows and doors are different in size to add a dynamic element to the façade and offer varying views of the mature garden.
The roof extension is clad in slates to blend with the surrounding roofscape with an elongated window overlooking the garden.
The introduction of folding partitions and sliding doors, which generate an array of possible spatial subdivisions, complements the former open space arrangement on the ground floor. The design intends to engage with the physical aspect of the users by puncturing the wall between house and extension with openings reduced in height that lead one to the space with the higher ceiling and vice versa.
Expanses of white wall surface allow the display of the clients’ collection of tribal and contemporary art and supplement an assemblage of pieces of modernist furniture.
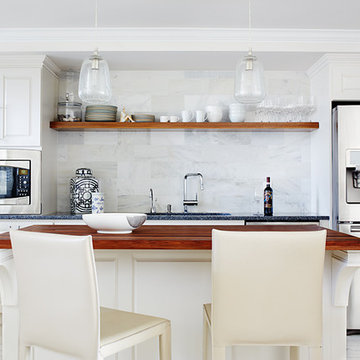
На фото: большая угловая кухня в современном стиле с врезной мойкой, фасадами с выступающей филенкой, белыми фасадами, деревянной столешницей, серым фартуком, фартуком из мрамора, техникой из нержавеющей стали, деревянным полом, островом и белым полом с
Кухня с деревянной столешницей и фартуком из мрамора – фото дизайна интерьера
8