Кухня с деревянной столешницей и фартуком из мрамора – фото дизайна интерьера
Сортировать:
Бюджет
Сортировать:Популярное за сегодня
161 - 180 из 941 фото
1 из 3
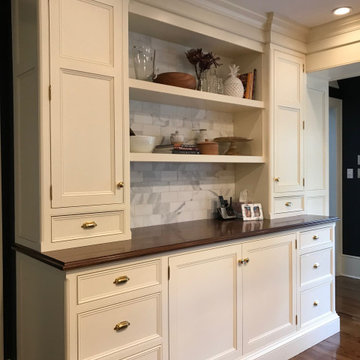
Свежая идея для дизайна: кухня в стиле неоклассика (современная классика) с деревянной столешницей, белым фартуком, фартуком из мрамора и островом - отличное фото интерьера
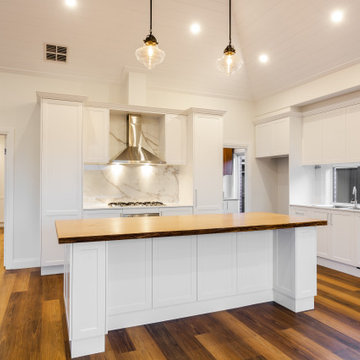
Стильный дизайн: кухня-гостиная в современном стиле с двойной мойкой, белыми фасадами, деревянной столешницей, белым фартуком, фартуком из мрамора, техникой из нержавеющей стали, полом из ламината, островом, коричневым полом и сводчатым потолком - последний тренд
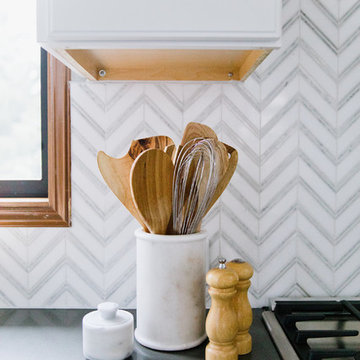
Jon and Moch Photography
Свежая идея для дизайна: угловая кухня-гостиная среднего размера в стиле неоклассика (современная классика) с одинарной мойкой, фасадами с утопленной филенкой, белыми фасадами, деревянной столешницей, серым фартуком, фартуком из мрамора, техникой из нержавеющей стали, паркетным полом среднего тона, островом и коричневым полом - отличное фото интерьера
Свежая идея для дизайна: угловая кухня-гостиная среднего размера в стиле неоклассика (современная классика) с одинарной мойкой, фасадами с утопленной филенкой, белыми фасадами, деревянной столешницей, серым фартуком, фартуком из мрамора, техникой из нержавеющей стали, паркетным полом среднего тона, островом и коричневым полом - отличное фото интерьера
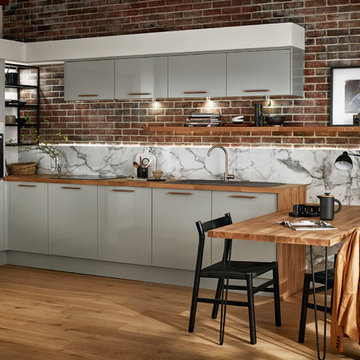
A high gloss soft grey slab door. Add tower units for a practical solution for your storage.
На фото: угловая кухня в современном стиле с монолитной мойкой, серыми фасадами, деревянной столешницей, разноцветным фартуком, фартуком из мрамора и техникой под мебельный фасад с
На фото: угловая кухня в современном стиле с монолитной мойкой, серыми фасадами, деревянной столешницей, разноцветным фартуком, фартуком из мрамора и техникой под мебельный фасад с
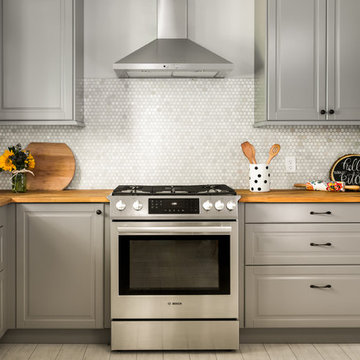
Designer: Jennifer Chapman LUDesignBuild
Photo by: Karen Palmer
На фото: маленькая угловая кухня с одинарной мойкой, фасадами с выступающей филенкой, деревянной столешницей, фартуком из мрамора, техникой из нержавеющей стали, полом из керамической плитки и серым полом для на участке и в саду с
На фото: маленькая угловая кухня с одинарной мойкой, фасадами с выступающей филенкой, деревянной столешницей, фартуком из мрамора, техникой из нержавеющей стали, полом из керамической плитки и серым полом для на участке и в саду с
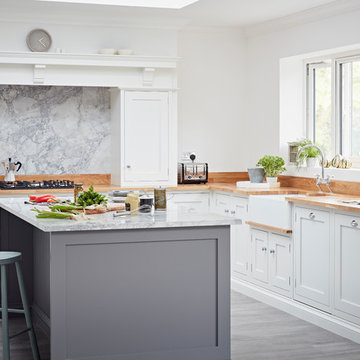
Finished in 2 colours using John Lewis of Hungerford’s own range of award-winning paint. The cabinets are finished in ‘Easy White’ with the island in ‘Birch’. Using a contrasting colour for the island really enhances the aesthetics, and in this case, serves to create a modern feel. The island makes a really stunning addition to the kitchen and is topped with an elegant granite, ‘Bianco Eclipse’ worktop. The same stone is used as spashback behind the hob and creates an eye-catching feature wall.
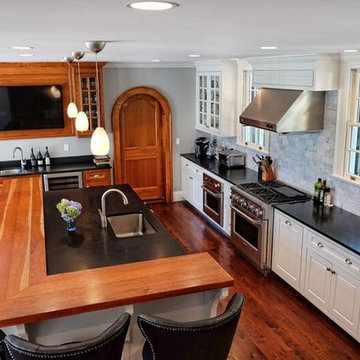
Стильный дизайн: угловая кухня-гостиная среднего размера в классическом стиле с врезной мойкой, фасадами с выступающей филенкой, белыми фасадами, деревянной столешницей, белым фартуком, фартуком из мрамора, техникой из нержавеющей стали, темным паркетным полом, островом, коричневым полом и черной столешницей - последний тренд
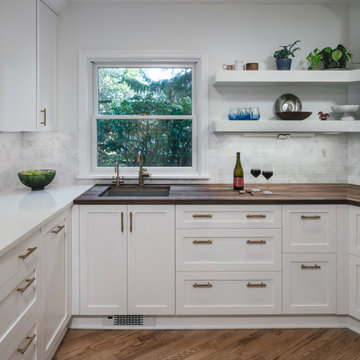
Through the charming original architecture of this 1800s carriage house in Gresham, Oregon, an elegant, newly remodeled kitchen gleams. The U-shaped surround has stately white cabinets with knurled brass hardware and both white quartz and walnut butcher block counter tops. Upper cabinets combine recessed-panel, glass-panel and open shelving.
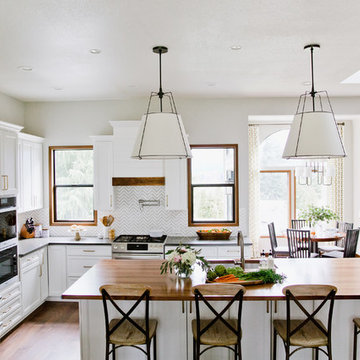
Jon and Moch Photography
На фото: угловая кухня-гостиная среднего размера в стиле неоклассика (современная классика) с одинарной мойкой, фасадами с утопленной филенкой, белыми фасадами, деревянной столешницей, серым фартуком, фартуком из мрамора, техникой из нержавеющей стали, паркетным полом среднего тона, островом и коричневым полом с
На фото: угловая кухня-гостиная среднего размера в стиле неоклассика (современная классика) с одинарной мойкой, фасадами с утопленной филенкой, белыми фасадами, деревянной столешницей, серым фартуком, фартуком из мрамора, техникой из нержавеющей стали, паркетным полом среднего тона, островом и коричневым полом с
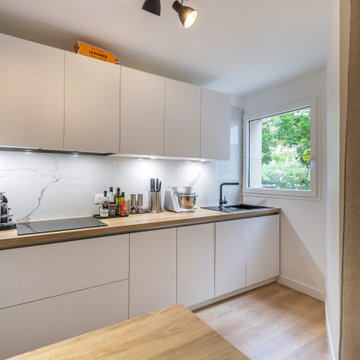
На фото: прямая кухня-гостиная среднего размера, в белых тонах с отделкой деревом в современном стиле с врезной мойкой, плоскими фасадами, бежевыми фасадами, деревянной столешницей, белым фартуком, фартуком из мрамора, черной техникой, светлым паркетным полом, бежевым полом, бежевой столешницей и мойкой у окна без острова
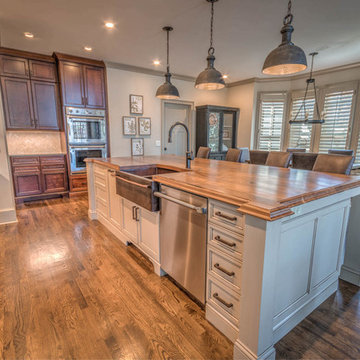
Стильный дизайн: угловая кухня среднего размера с обеденным столом, с полувстраиваемой мойкой (с передним бортиком), фасадами с утопленной филенкой, фасадами цвета дерева среднего тона, деревянной столешницей, фартуком из мрамора, техникой из нержавеющей стали, темным паркетным полом, островом и коричневым полом - последний тренд
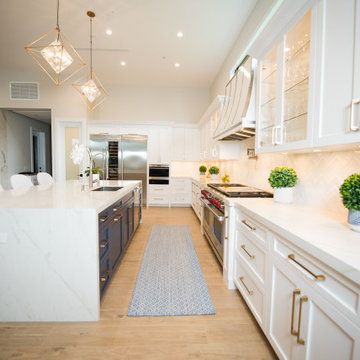
White custom wood kitchen with shaker doors, a navy blue island. Hardware is brushed gold handles. A custom powder coated aluminum hood with stainless steel trim with gold rivets. Countertops are white quartz.
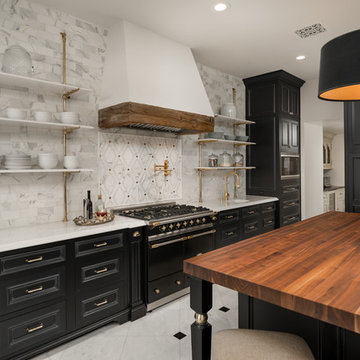
This stunning kitchen features black kitchen cabinets, brass hardware, butcher block countertops, custom backsplash and open shelving which we can't get enough of!
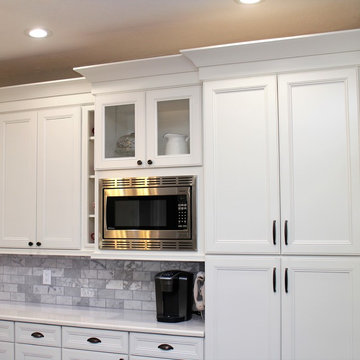
Photo Credit: PPKD
Свежая идея для дизайна: большая угловая кухня в классическом стиле с обеденным столом, врезной мойкой, фасадами с утопленной филенкой, белыми фасадами, деревянной столешницей, белым фартуком, фартуком из мрамора, техникой из нержавеющей стали, полом из керамогранита, островом, коричневым полом и коричневой столешницей - отличное фото интерьера
Свежая идея для дизайна: большая угловая кухня в классическом стиле с обеденным столом, врезной мойкой, фасадами с утопленной филенкой, белыми фасадами, деревянной столешницей, белым фартуком, фартуком из мрамора, техникой из нержавеющей стали, полом из керамогранита, островом, коричневым полом и коричневой столешницей - отличное фото интерьера
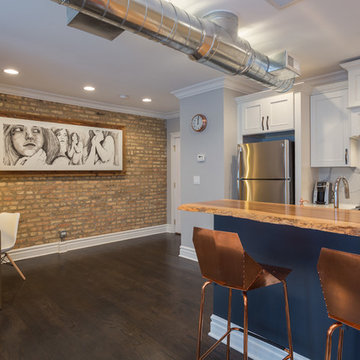
A mixture of styles come together perfectly in this small kitchen design. The crisp white cabinets and marble backsplash are contrasted with an industrial-style exposed brick wall and a rustic wooden breakfast bar. Accents of brass and thunderstorm grey bring the whole look together, adding classic and modern elements to the unusual organic wooden counter.
Designed by Chi Renovation & Design who serve Chicago and it's surrounding suburbs, with an emphasis on the North Side and North Shore. You'll find their work from the Loop through Lincoln Park, Skokie, Wilmette, and all the way up to Lake Forest.
For more about Chi Renovation & Design, click here: https://www.chirenovation.com/
To learn more about this project, click here: https://www.chirenovation.com/galleries/kitchen-dining/
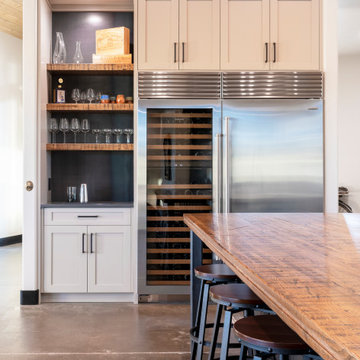
На фото: большая п-образная кухня-гостиная в стиле рустика с с полувстраиваемой мойкой (с передним бортиком), фасадами в стиле шейкер, серыми фасадами, деревянной столешницей, белым фартуком, фартуком из мрамора, техникой из нержавеющей стали, бетонным полом, островом, коричневым полом и коричневой столешницей
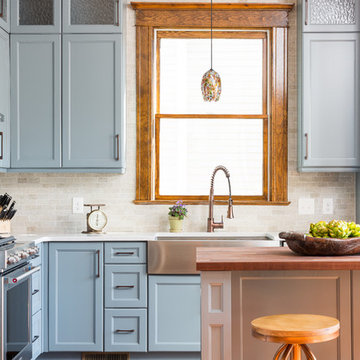
David Cannon
Идея дизайна: угловая кухня среднего размера в стиле неоклассика (современная классика) с обеденным столом, с полувстраиваемой мойкой (с передним бортиком), фасадами в стиле шейкер, синими фасадами, деревянной столешницей, бежевым фартуком, фартуком из мрамора, техникой из нержавеющей стали, паркетным полом среднего тона, островом, коричневым полом и белой столешницей
Идея дизайна: угловая кухня среднего размера в стиле неоклассика (современная классика) с обеденным столом, с полувстраиваемой мойкой (с передним бортиком), фасадами в стиле шейкер, синими фасадами, деревянной столешницей, бежевым фартуком, фартуком из мрамора, техникой из нержавеющей стали, паркетным полом среднего тона, островом, коричневым полом и белой столешницей
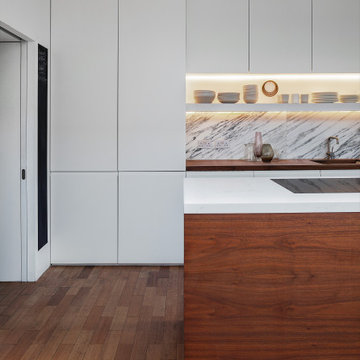
The house, a London stock Victorian three-storey mid terrace, is located in the hip neighbourhood of Brixton and the clients brought the project to FPA with a view to enlarge the ground floor into the garden and create additional living quarters into the attic space.
The organization of the ground floor extension is based on two linear volumes of differing depth, arranged side by side and clearly distinguished for the different treatment of their exterior: light painted render is juxtaposed to dark stained timber decking boards. Windows and doors are different in size to add a dynamic element to the façade and offer varying views of the mature garden.
The roof extension is clad in slates to blend with the surrounding roofscape with an elongated window overlooking the garden.
The introduction of folding partitions and sliding doors, which generate an array of possible spatial subdivisions, complements the former open space arrangement on the ground floor. The design intends to engage with the physical aspect of the users by puncturing the wall between house and extension with openings reduced in height that lead one to the space with the higher ceiling and vice versa.
Expanses of white wall surface allow the display of the clients’ collection of tribal and contemporary art and supplement an assemblage of pieces of modernist furniture.
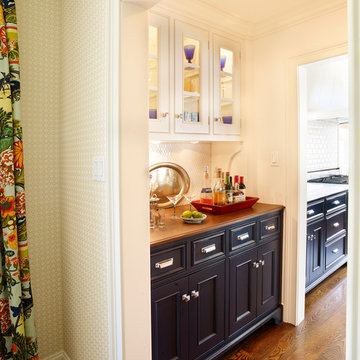
Kathryn Russell
На фото: маленькая прямая кухня в классическом стиле с фасадами с декоративным кантом, синими фасадами, деревянной столешницей, белым фартуком, фартуком из мрамора, темным паркетным полом и коричневым полом для на участке и в саду с
На фото: маленькая прямая кухня в классическом стиле с фасадами с декоративным кантом, синими фасадами, деревянной столешницей, белым фартуком, фартуком из мрамора, темным паркетным полом и коричневым полом для на участке и в саду с
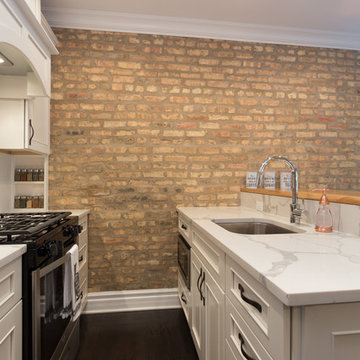
A mixture of styles come together perfectly in this small kitchen design. The crisp white cabinets and marble backsplash are contrasted with an industrial-style exposed brick wall and a rustic wooden breakfast bar. Accents of brass and thunderstorm grey bring the whole look together, adding classic and modern elements to the unusual organic wooden counter.
Designed by Chi Renovation & Design who serve Chicago and it's surrounding suburbs, with an emphasis on the North Side and North Shore. You'll find their work from the Loop through Lincoln Park, Skokie, Wilmette, and all the way up to Lake Forest.
Кухня с деревянной столешницей и фартуком из мрамора – фото дизайна интерьера
9