Кухня с деревянной столешницей и фартуком из мрамора – фото дизайна интерьера
Сортировать:
Бюджет
Сортировать:Популярное за сегодня
61 - 80 из 941 фото
1 из 3
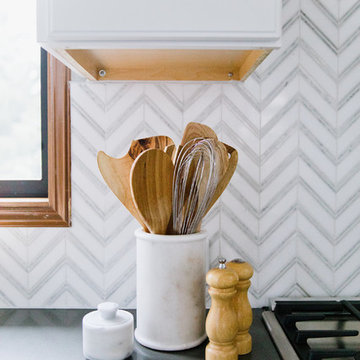
Jon and Moch Photography
Свежая идея для дизайна: угловая кухня-гостиная среднего размера в стиле неоклассика (современная классика) с одинарной мойкой, фасадами с утопленной филенкой, белыми фасадами, деревянной столешницей, серым фартуком, фартуком из мрамора, техникой из нержавеющей стали, паркетным полом среднего тона, островом и коричневым полом - отличное фото интерьера
Свежая идея для дизайна: угловая кухня-гостиная среднего размера в стиле неоклассика (современная классика) с одинарной мойкой, фасадами с утопленной филенкой, белыми фасадами, деревянной столешницей, серым фартуком, фартуком из мрамора, техникой из нержавеющей стали, паркетным полом среднего тона, островом и коричневым полом - отличное фото интерьера
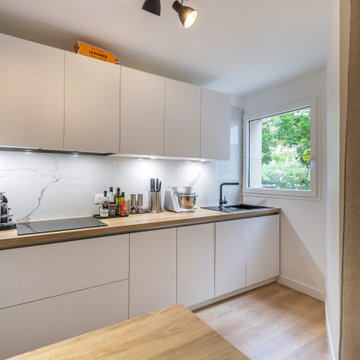
На фото: прямая кухня-гостиная среднего размера, в белых тонах с отделкой деревом в современном стиле с врезной мойкой, плоскими фасадами, бежевыми фасадами, деревянной столешницей, белым фартуком, фартуком из мрамора, черной техникой, светлым паркетным полом, бежевым полом, бежевой столешницей и мойкой у окна без острова
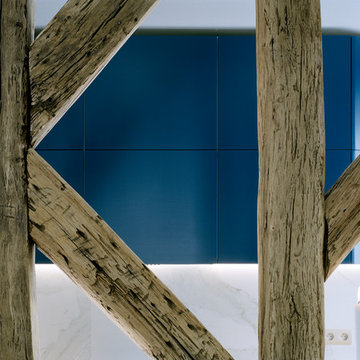
Crédit photo : Axel Dahl
Пример оригинального дизайна: п-образная кухня-гостиная среднего размера в современном стиле с одинарной мойкой, фасадами с декоративным кантом, синими фасадами, деревянной столешницей, белым фартуком, фартуком из мрамора, техникой из нержавеющей стали, серым полом, коричневой столешницей и полом из керамической плитки без острова
Пример оригинального дизайна: п-образная кухня-гостиная среднего размера в современном стиле с одинарной мойкой, фасадами с декоративным кантом, синими фасадами, деревянной столешницей, белым фартуком, фартуком из мрамора, техникой из нержавеющей стали, серым полом, коричневой столешницей и полом из керамической плитки без острова
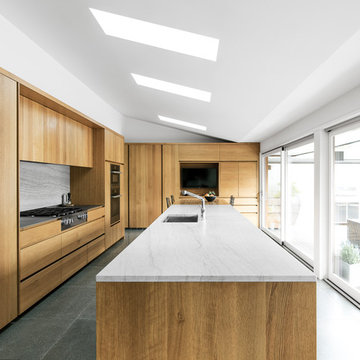
Photo credit: Rafael Soldi
На фото: кухня в стиле ретро с деревянной столешницей, серым фартуком, фартуком из мрамора, островом и белой столешницей
На фото: кухня в стиле ретро с деревянной столешницей, серым фартуком, фартуком из мрамора, островом и белой столешницей

Custom Cabinets: Acadia Cabinets
Backsplash Tile: Daltile
Custom Copper Detail on Hood: Northwest Custom Woodwork
Appliances: Albert Lee/Wolf
Fabric for Custom Romans: Kravet
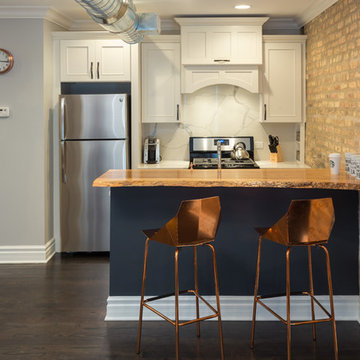
A mixture of styles come together perfectly in this small kitchen design. The crisp white cabinets and marble backsplash are contrasted with an industrial-style exposed brick wall and a rustic wooden breakfast bar. Accents of brass and thunderstorm grey bring the whole look together, adding classic and modern elements to the unusual organic wooden counter.
Designed by Chi Renovation & Design who serve Chicago and it's surrounding suburbs, with an emphasis on the North Side and North Shore. You'll find their work from the Loop through Lincoln Park, Skokie, Wilmette, and all the way up to Lake Forest.
For more about Chi Renovation & Design, click here: https://www.chirenovation.com/
To learn more about this project, click here: https://www.chirenovation.com/galleries/kitchen-dining/

The goal was to create a kitchen which was luxurious, timeless, classic, yet absolutely current and contemporary.
Идея дизайна: большая угловая кухня-гостиная в стиле неоклассика (современная классика) с фасадами с утопленной филенкой, синими фасадами, деревянной столешницей, белым фартуком, темным паркетным полом, островом, коричневым полом, накладной мойкой, фартуком из мрамора, техникой из нержавеющей стали и двухцветным гарнитуром
Идея дизайна: большая угловая кухня-гостиная в стиле неоклассика (современная классика) с фасадами с утопленной филенкой, синими фасадами, деревянной столешницей, белым фартуком, темным паркетным полом, островом, коричневым полом, накладной мойкой, фартуком из мрамора, техникой из нержавеющей стали и двухцветным гарнитуром
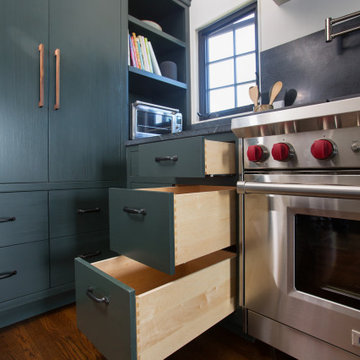
Идея дизайна: угловая кухня среднего размера в средиземноморском стиле с обеденным столом, врезной мойкой, плоскими фасадами, зелеными фасадами, деревянной столешницей, зеленым фартуком, фартуком из мрамора, техникой из нержавеющей стали, паркетным полом среднего тона, островом, коричневым полом, зеленой столешницей и сводчатым потолком
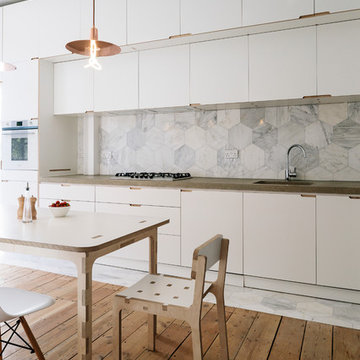
Architect: Tsuruta Architects
Client: Private
Photography: Tim Crocker
Источник вдохновения для домашнего уюта: прямая кухня в скандинавском стиле с обеденным столом, накладной мойкой, плоскими фасадами, белыми фасадами, деревянной столешницей, разноцветным фартуком, фартуком из мрамора, техникой из нержавеющей стали, деревянным полом, серым полом и коричневой столешницей без острова
Источник вдохновения для домашнего уюта: прямая кухня в скандинавском стиле с обеденным столом, накладной мойкой, плоскими фасадами, белыми фасадами, деревянной столешницей, разноцветным фартуком, фартуком из мрамора, техникой из нержавеющей стали, деревянным полом, серым полом и коричневой столешницей без острова

This stunning kitchen features black kitchen cabinets, brass hardware, butcher block countertops, custom backsplash and open shelving which we can't get enough of!

The overall impact of this kitchen space is the defining element in the overall scheme for the project. We were able to flip around a stone fireplace to become a dominant focal point in the interior space. We created a central axis from front to rear by the addition of the massive window wall leading to the outdoor entertaining area. Clearly the woodwork and the attention to every detail are evident in the final product.
This unique kitchen is the focal point of 2 complimentary buildings which have been connected to form a beautiful master suite on one side and a lively family room and dining room on the other. This central open kitchen is the focal point for this sensitive and creative renovation. Custom walnut cabinets and built-ins and Danby marble countertops blend perfectly with the carefully re-pointed stone walls of the original walls of the existing buildings.

This French Country kitchen features a large island with butcher block countertops, black cabinetry with brass hardware, and open shelving.
Идея дизайна: огромная п-образная кухня-гостиная в средиземноморском стиле с врезной мойкой, фасадами с утопленной филенкой, черными фасадами, деревянной столешницей, разноцветным фартуком, фартуком из мрамора, техникой под мебельный фасад, мраморным полом, островом, разноцветным полом и разноцветной столешницей
Идея дизайна: огромная п-образная кухня-гостиная в средиземноморском стиле с врезной мойкой, фасадами с утопленной филенкой, черными фасадами, деревянной столешницей, разноцветным фартуком, фартуком из мрамора, техникой под мебельный фасад, мраморным полом, островом, разноцветным полом и разноцветной столешницей
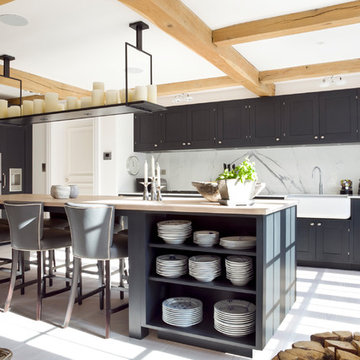
Lind & Cumings Design Photography
Свежая идея для дизайна: большая кухня в скандинавском стиле с с полувстраиваемой мойкой (с передним бортиком), фасадами в стиле шейкер, черными фасадами, белым фартуком, фартуком из мрамора, техникой под мебельный фасад, светлым паркетным полом, островом, бежевым полом и деревянной столешницей - отличное фото интерьера
Свежая идея для дизайна: большая кухня в скандинавском стиле с с полувстраиваемой мойкой (с передним бортиком), фасадами в стиле шейкер, черными фасадами, белым фартуком, фартуком из мрамора, техникой под мебельный фасад, светлым паркетным полом, островом, бежевым полом и деревянной столешницей - отличное фото интерьера
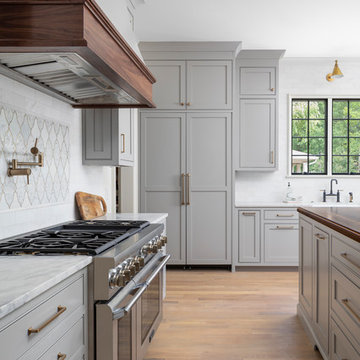
Пример оригинального дизайна: большая угловая кухня-гостиная в классическом стиле с фасадами с декоративным кантом, серыми фасадами, деревянной столешницей, фартуком из мрамора, паркетным полом среднего тона и островом
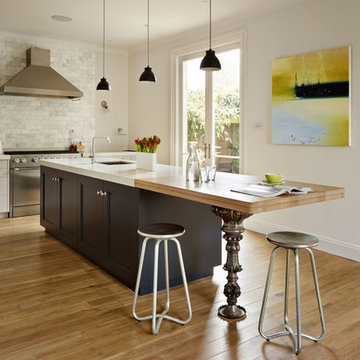
This stunning bespoke kitchen was created by Woodstock Furniture for a client who is a designer that was keen to incorporate architectural salvage featuring a standout kitchen island
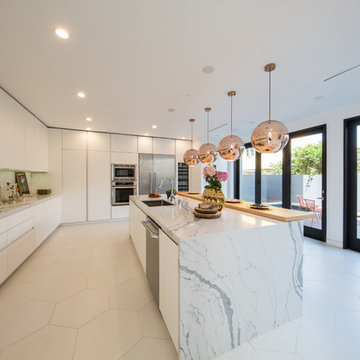
Источник вдохновения для домашнего уюта: большая отдельная, угловая кухня в современном стиле с врезной мойкой, плоскими фасадами, белыми фасадами, деревянной столешницей, белым фартуком, фартуком из мрамора, техникой из нержавеющей стали, полом из керамогранита, островом и белым полом
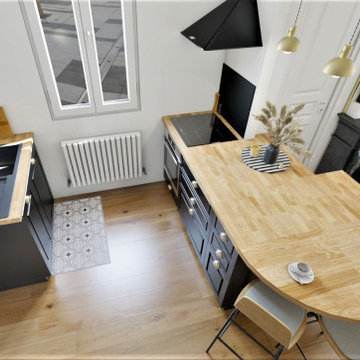
Conception 3D pour Bertrand Gambier concepteur et installateur sur la région Rouennaise, dans le cadre d'une rénovation d'appartement.
Стильный дизайн: параллельная кухня среднего размера в стиле лофт с обеденным столом, врезной мойкой, черными фасадами, деревянной столешницей, черным фартуком, фартуком из мрамора, светлым паркетным полом и островом - последний тренд
Стильный дизайн: параллельная кухня среднего размера в стиле лофт с обеденным столом, врезной мойкой, черными фасадами, деревянной столешницей, черным фартуком, фартуком из мрамора, светлым паркетным полом и островом - последний тренд
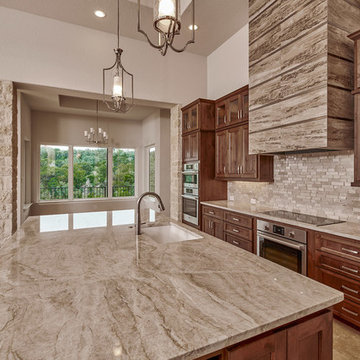
This transitional kitchen is a timeless and glamorous work of art polished with marble counter tops and flooring. The vent hood is a custom piece and the cabinetry is a custom built in system stained to perfection.
Wood:
Knotty Alder
Finish: Pecan with a
light shade
Door Style:
CS5-125N-FLAT
Countertops:
Quartzite
Taj Mahal
3CM Square Edge
Main Wall Tile:
Daltile
Meili Sand
Random Linear Mosaic (Polished)
M106
11x18 Mesh
Grout: #382 Bone
Venthood Specifications:
River Marble Porcelain
Sandy Flats
RM91
12x24
Horizontal Straight Lay
Interior Rock:
Cobra Stone
Limestone
Cream 468
Wall Oven
BOSCH 30” SINGLE WALL OVEN
HBL5351UC
Stainless steel
Oven/Micro
BOSCH 30” OVEN/MICROWAVE COMBINATION
HBL87M52UC
STAINLESS STEEL
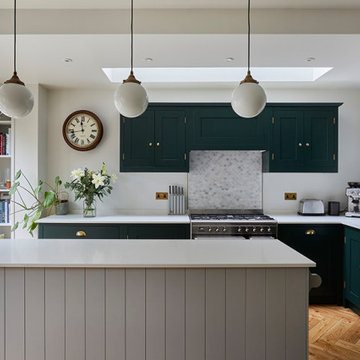
Идея дизайна: угловая, серо-белая кухня среднего размера в стиле неоклассика (современная классика) с обеденным столом, фасадами в стиле шейкер, зелеными фасадами, деревянной столешницей, серым фартуком, фартуком из мрамора, техникой из нержавеющей стали, паркетным полом среднего тона, островом, коричневым полом и белой столешницей
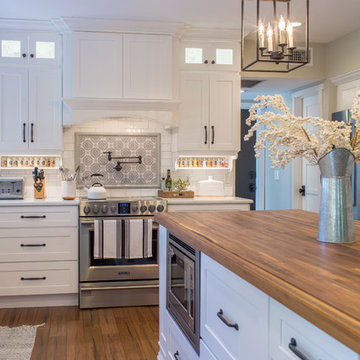
Photo Credit: Brandi Image Photography
Our Modern Farmhouse Style reflects in our own personal kitchen and working showroom. The warmth of the Walnut Butcher Block sets the scene for gathering and also for long baking sessions. The Silestone Quartz countertop around the perimeter makes it for easy clean up - especially around the range area. That heavy cooking zone features a custom PPKD built wood hood with all the detailing in the crown molding. The glass hutch serves as a perfect every day dish cabinet, while glass on the range wall also helps to lighten up the heavy load. The Farmhouse sink provides a beautiful clean-up station with the bridge faucet to add beauty and tradition. The purifier is strategically set up near the coffee station for early morning risers. The refrigerator is built into an old walkway that was under-used and it provides the perfect spot to house a hard working appliance. The dishwasher is paneled and tucked away beside the sink while the double pull-out trash is also camoflauged adjacent to the sink.
We welcome you to make your Design Consult Appointment today so you can come and see the beauty, quality, and special touches we will put in your home, as we did with ours.
Кухня с деревянной столешницей и фартуком из мрамора – фото дизайна интерьера
4