Кухня с деревянной столешницей – фото дизайна интерьера с высоким бюджетом
Сортировать:
Бюджет
Сортировать:Популярное за сегодня
101 - 120 из 12 124 фото
1 из 3
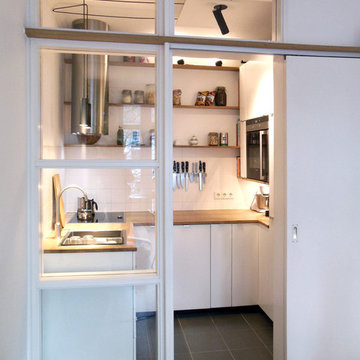
Die abtrennbare, jedoch durch große Fenster und die Schiebetür offen wirkende Aufteilung des Raumes am Fenstergegenüberliegenden Ende des Esszimmers gewährt großzügige Einblicke in die neue Küche.
Der so ständig einzusehende Teil des neuen Interiors ist bewußt offen und leicht gestaltet.
Nur die Dunstabzugshaube bildet das optische Gegengewicht zu den beinahe raumhohen Küchenschränken in der nicht-sichtbaren Raumecke rechts. Schubladen, Eckrondells, Apothekerauszüge sorgen zusammen mit den großen Schränken für überraschend viel Stauraum auf der geringen Grundfläche.
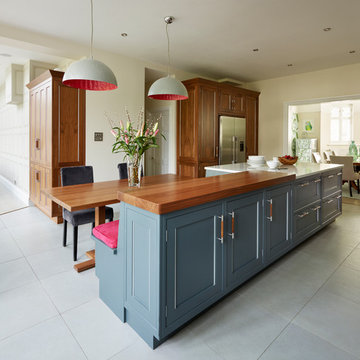
The position of the kitchen is between the family TV room and the formal dining area; therefore the kitchen forms the core of this family home. Tall walnut cabinets add the warmth and richness of American Black Walnut to this otherwise very calm colour scheme. The walnut dining table and bar on the island incorporates walnut accents throughout the room, enriching the design making it feel welcoming and inviting.
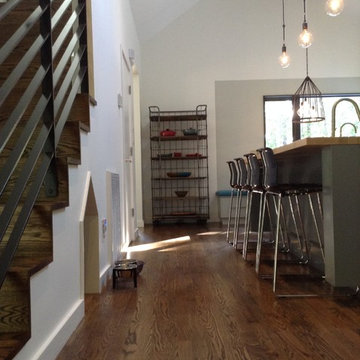
Свежая идея для дизайна: п-образная кухня среднего размера в стиле модернизм с обеденным столом, фасадами в стиле шейкер, серыми фасадами, деревянной столешницей, темным паркетным полом и островом - отличное фото интерьера
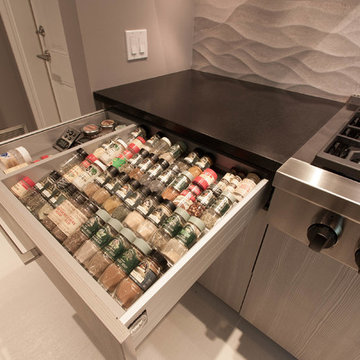
Replacing a cookie cutter kitchen with a contemporary space full of drama, individuality and exquisite design and materials. Glass top table, bamboo chopping block, Houdini glass on bathroom doors, and concrete countertops and pitched inlaid stainless steel drying area.

Eric Rorer
Свежая идея для дизайна: большая параллельная кухня в стиле ретро с обеденным столом, монолитной мойкой, плоскими фасадами, белыми фасадами, деревянной столешницей, белым фартуком, фартуком из стекла, техникой из нержавеющей стали, паркетным полом среднего тона и островом - отличное фото интерьера
Свежая идея для дизайна: большая параллельная кухня в стиле ретро с обеденным столом, монолитной мойкой, плоскими фасадами, белыми фасадами, деревянной столешницей, белым фартуком, фартуком из стекла, техникой из нержавеющей стали, паркетным полом среднего тона и островом - отличное фото интерьера

The historic restoration of this First Period Ipswich, Massachusetts home (c. 1686) was an eighteen-month project that combined exterior and interior architectural work to preserve and revitalize this beautiful home. Structurally, work included restoring the summer beam, straightening the timber frame, and adding a lean-to section. The living space was expanded with the addition of a spacious gourmet kitchen featuring countertops made of reclaimed barn wood. As is always the case with our historic renovations, we took special care to maintain the beauty and integrity of the historic elements while bringing in the comfort and convenience of modern amenities. We were even able to uncover and restore much of the original fabric of the house (the chimney, fireplaces, paneling, trim, doors, hinges, etc.), which had been hidden for years under a renovation dating back to 1746.
Winner, 2012 Mary P. Conley Award for historic home restoration and preservation
You can read more about this restoration in the Boston Globe article by Regina Cole, “A First Period home gets a second life.” http://www.bostonglobe.com/magazine/2013/10/26/couple-rebuild-their-century-home-ipswich/r2yXE5yiKWYcamoFGmKVyL/story.html
Photo Credit: Eric Roth

Spires Interiors recently completed a new build project in Earls Colne, near Colchester Essex, encompassing the design and installation of a new kitchen and open-plan dining space, and utility room.
The house is set in an incredibly scenic spot, and the customers have a passion for natural materials and in particular solid wood. They wanted a traditional finish in the kitchen, complemented by a colour palette that wouldn’t date, and found that our in-frame range offered exactly what they were looking for. The combination of different worktops works so well in the space as it adds character, charm, and a natural feel to the room, as well as warmth from the solid wood worktops. There is a living space at the end of the room and the colours and tone of the space reflect the relaxing area created.
Made-to-measure doors and cabinets give us the flexibility to utilise every space in the kitchen by creating little units with pull-outs and custom-sized cabinets to make the room work as functionally as possible. The overmantle itself was manufactured in three parts after getting the specification from the design team and working with the clients to get it as the customers wanted.
Working with these customers and understanding what they wanted was a pleasure, as they brought plenty of ideas to the project and were open to new ideas from our design team. Together we came up with a fantastic kitchen that they can enjoy for many years to come.

raumhohe Einbauküche
Foto: Reuter Schoger
Идея дизайна: большая прямая, серо-белая кухня-гостиная в стиле модернизм с двойной мойкой, плоскими фасадами, синими фасадами, деревянной столешницей, синим фартуком, техникой под мебельный фасад, полом из терраццо, островом, серым полом, коричневой столешницей и кессонным потолком
Идея дизайна: большая прямая, серо-белая кухня-гостиная в стиле модернизм с двойной мойкой, плоскими фасадами, синими фасадами, деревянной столешницей, синим фартуком, техникой под мебельный фасад, полом из терраццо, островом, серым полом, коричневой столешницей и кессонным потолком

Свежая идея для дизайна: п-образная кухня среднего размера в стиле кантри с обеденным столом, с полувстраиваемой мойкой (с передним бортиком), фасадами в стиле шейкер, белыми фасадами, деревянной столешницей, белым фартуком, фартуком из плитки кабанчик, техникой из нержавеющей стали, паркетным полом среднего тона, островом, коричневым полом и разноцветной столешницей - отличное фото интерьера

A pull-out ladder leads to an open loft for additional space.
photo by Lael Taylor
Свежая идея для дизайна: маленькая прямая кухня-гостиная в стиле рустика с плоскими фасадами, зелеными фасадами, деревянной столешницей, коричневой столешницей, накладной мойкой, белым фартуком, техникой из нержавеющей стали, светлым паркетным полом и коричневым полом для на участке и в саду - отличное фото интерьера
Свежая идея для дизайна: маленькая прямая кухня-гостиная в стиле рустика с плоскими фасадами, зелеными фасадами, деревянной столешницей, коричневой столешницей, накладной мойкой, белым фартуком, техникой из нержавеющей стали, светлым паркетным полом и коричневым полом для на участке и в саду - отличное фото интерьера
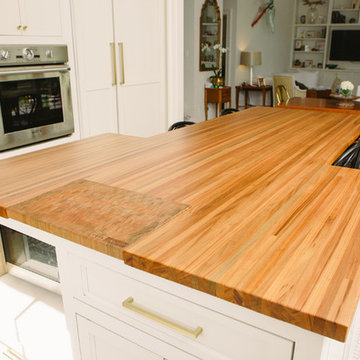
Featuring hand turned legs and an integrated, inset end grain sinker cypress cutting board.
Photos by Jason Kruppe
Стильный дизайн: большая кухня в современном стиле с обеденным столом, фасадами с утопленной филенкой, белыми фасадами, деревянной столешницей, техникой из нержавеющей стали, полом из керамической плитки, островом, белым полом и разноцветной столешницей - последний тренд
Стильный дизайн: большая кухня в современном стиле с обеденным столом, фасадами с утопленной филенкой, белыми фасадами, деревянной столешницей, техникой из нержавеющей стали, полом из керамической плитки, островом, белым полом и разноцветной столешницей - последний тренд

Идея дизайна: большая п-образная кухня в стиле неоклассика (современная классика) с обеденным столом, белыми фасадами, деревянной столешницей, серым фартуком, фартуком из каменной плитки, техникой под мебельный фасад, островом, коричневым полом, фасадами в стиле шейкер, паркетным полом среднего тона и коричневой столешницей

На фото: большая п-образная кухня в стиле кантри с обеденным столом, накладной мойкой, фасадами с утопленной филенкой, синими фасадами, деревянной столешницей, белым фартуком, фартуком из кирпича, техникой из нержавеющей стали, паркетным полом среднего тона, полуостровом, коричневым полом и коричневой столешницей

Transitional kitchen with farmhouse charm. A dark blue island makes the brass hardware come to life, as well as the butcher block counter top! Soft roman shades and a cement pendant complete the bright and cozy breakfast nook.
photo by Convey Studios

На фото: п-образная кухня-гостиная среднего размера в стиле модернизм с врезной мойкой, плоскими фасадами, белыми фасадами, деревянной столешницей, серым фартуком, фартуком из каменной плиты, техникой из нержавеющей стали, бетонным полом, островом и серым полом
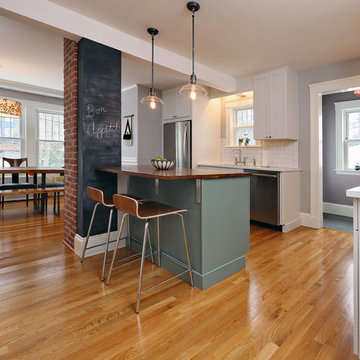
This major kitchen remodel removed a wall between kitchen and dining areas as well as closed off a stairwell entry point to create a more continuous kitchen area with open floor plan to the living area. Warm wood counters mixed with engineered quartz create a funky eclectic feel on top of white and green cabinets. A chalkboard column abuts a pesky chimney column.
Jay Groccia @ OnSite Studios

Fully custom designed kitchen.
Horizontal grain of American Walnut with solid Anegre raised eating bar are modern yet warm response to it's space.
*illustrated images are from participated project while working with: Openspace Architecture Inc.

Bertrand Fompeyrine
На фото: параллельная кухня-гостиная среднего размера в скандинавском стиле с двойной мойкой, черными фасадами, деревянной столешницей, черной техникой, островом, коричневым фартуком и полом из керамической плитки
На фото: параллельная кухня-гостиная среднего размера в скандинавском стиле с двойной мойкой, черными фасадами, деревянной столешницей, черной техникой, островом, коричневым фартуком и полом из керамической плитки
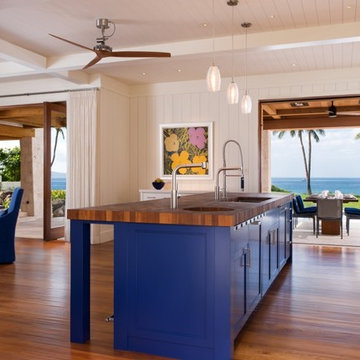
Свежая идея для дизайна: параллельная кухня среднего размера в морском стиле с обеденным столом, врезной мойкой, плоскими фасадами, белыми фасадами, деревянной столешницей, фартуком из плитки кабанчик, паркетным полом среднего тона, островом, бежевым фартуком, техникой из нержавеющей стали и коричневым полом - отличное фото интерьера

J Savage Gibson Photography
На фото: большая угловая кухня в средиземноморском стиле с обеденным столом, с полувстраиваемой мойкой (с передним бортиком), фасадами с выступающей филенкой, фасадами цвета дерева среднего тона, белым фартуком, фартуком из каменной плиты, техникой под мебельный фасад, островом, полом из известняка и деревянной столешницей
На фото: большая угловая кухня в средиземноморском стиле с обеденным столом, с полувстраиваемой мойкой (с передним бортиком), фасадами с выступающей филенкой, фасадами цвета дерева среднего тона, белым фартуком, фартуком из каменной плиты, техникой под мебельный фасад, островом, полом из известняка и деревянной столешницей
Кухня с деревянной столешницей – фото дизайна интерьера с высоким бюджетом
6