Кухня с деревянной столешницей – фото дизайна интерьера с высоким бюджетом
Сортировать:
Бюджет
Сортировать:Популярное за сегодня
21 - 40 из 12 124 фото
1 из 3

Walls removed to enlarge kitchen and open into the family room . Windows from ceiling to countertop for more light. Coffered ceiling adds dimension. This modern white kitchen also features two islands and two large islands.

Large center island, medium color flat-panel lower drawers, and campground green upper cabinets.
На фото: большая параллельная кухня в стиле ретро с обеденным столом, врезной мойкой, плоскими фасадами, зелеными фасадами, деревянной столешницей, бежевым фартуком, техникой из нержавеющей стали, светлым паркетным полом, островом и бежевой столешницей
На фото: большая параллельная кухня в стиле ретро с обеденным столом, врезной мойкой, плоскими фасадами, зелеными фасадами, деревянной столешницей, бежевым фартуком, техникой из нержавеющей стали, светлым паркетным полом, островом и бежевой столешницей

Пример оригинального дизайна: маленькая угловая кухня в скандинавском стиле с обеденным столом, двойной мойкой, плоскими фасадами, белыми фасадами, деревянной столешницей, белым фартуком, фартуком из металлической плитки, черной техникой, паркетным полом среднего тона, коричневым полом, коричневой столешницей и сводчатым потолком без острова для на участке и в саду

Projet d'agrandissement de maison
На фото: большая параллельная кухня в современном стиле с накладной мойкой, белыми фасадами, деревянной столешницей, техникой из нержавеющей стали, светлым паркетным полом, островом, обеденным столом, плоскими фасадами, белым фартуком, коричневым полом и коричневой столешницей
На фото: большая параллельная кухня в современном стиле с накладной мойкой, белыми фасадами, деревянной столешницей, техникой из нержавеющей стали, светлым паркетным полом, островом, обеденным столом, плоскими фасадами, белым фартуком, коричневым полом и коричневой столешницей

Photo by Keiana Photography
Идея дизайна: большая угловая кухня-гостиная в стиле неоклассика (современная классика) с фасадами в стиле шейкер, синими фасадами, деревянной столешницей, синим фартуком, фартуком из керамической плитки, техникой под мебельный фасад и островом
Идея дизайна: большая угловая кухня-гостиная в стиле неоклассика (современная классика) с фасадами в стиле шейкер, синими фасадами, деревянной столешницей, синим фартуком, фартуком из керамической плитки, техникой под мебельный фасад и островом

Свежая идея для дизайна: маленькая угловая кухня в стиле лофт с двойной мойкой, фасадами в стиле шейкер, черными фасадами, деревянной столешницей, техникой из нержавеющей стали, островом, красным фартуком, фартуком из кирпича, светлым паркетным полом, коричневым полом и белой столешницей для на участке и в саду - отличное фото интерьера
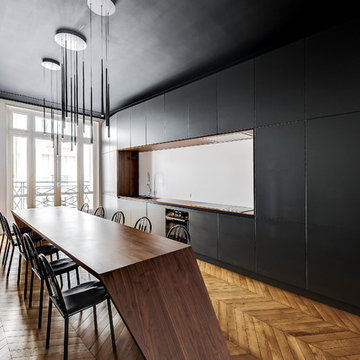
Nathan Brami
На фото: большая прямая кухня в современном стиле с врезной мойкой, плоскими фасадами, черными фасадами, деревянной столешницей, белым фартуком, паркетным полом среднего тона, коричневой столешницей, черной техникой и коричневым полом с
На фото: большая прямая кухня в современном стиле с врезной мойкой, плоскими фасадами, черными фасадами, деревянной столешницей, белым фартуком, паркетным полом среднего тона, коричневой столешницей, черной техникой и коричневым полом с

Embracing an authentic Craftsman-styled kitchen was one of the primary objectives for these New Jersey clients. They envisioned bending traditional hand-craftsmanship and modern amenities into a chef inspired kitchen. The woodwork in adjacent rooms help to facilitate a vision for this space to create a free-flowing open concept for family and friends to enjoy.
This kitchen takes inspiration from nature and its color palette is dominated by neutral and earth tones. Traditionally characterized with strong deep colors, the simplistic cherry cabinetry allows for straight, clean lines throughout the space. A green subway tile backsplash and granite countertops help to tie in additional earth tones and allow for the natural wood to be prominently displayed.
The rugged character of the perimeter is seamlessly tied into the center island. Featuring chef inspired appliances, the island incorporates a cherry butchers block to provide additional prep space and seating for family and friends. The free-standing stainless-steel hood helps to transform this Craftsman-style kitchen into a 21st century treasure.
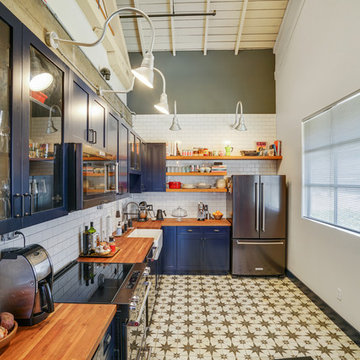
Пример оригинального дизайна: угловая, отдельная кухня среднего размера в стиле неоклассика (современная классика) с с полувстраиваемой мойкой (с передним бортиком), фасадами в стиле шейкер, синими фасадами, деревянной столешницей, белым фартуком, фартуком из плитки кабанчик, техникой из нержавеющей стали, разноцветным полом, коричневой столешницей, полом из керамической плитки и красивой плиткой без острова

Stephanie Russo Photography
На фото: маленькая п-образная кухня в стиле кантри с с полувстраиваемой мойкой (с передним бортиком), фасадами в стиле шейкер, белыми фасадами, деревянной столешницей, техникой из нержавеющей стали, полом из ламината, серым полом, белым фартуком, фартуком из плитки кабанчик и коричневой столешницей для на участке и в саду
На фото: маленькая п-образная кухня в стиле кантри с с полувстраиваемой мойкой (с передним бортиком), фасадами в стиле шейкер, белыми фасадами, деревянной столешницей, техникой из нержавеющей стали, полом из ламината, серым полом, белым фартуком, фартуком из плитки кабанчик и коричневой столешницей для на участке и в саду

Jenny was open to using IKEA cabinetry throughout, but ultimately decided on Semihandmade’s Light Gray Shaker door style. “I wanted to maximize storage, maintain affordability, and spice up visual interest by mixing up shelving and closed cabinets,” she says. “And I wanted to display nice looking things and hide uglier things, like Tupperware pieces.” This was key as her original kitchen was dark, cramped and had inefficient storage, such as wire racks pressed up against her refrigerator and limited counter space. To remedy this, the upper cabinetry is mixed asymmetrically throughout, over the long run of countertops along the wall by the refrigerator and above the food prep area and above the stove. “Stylistically, these cabinets blended well with the butcher block countertops and the large Moroccan/Spanish tile design on the floor,” she notes.

Custom Cabinets: Acadia Cabinets
Backsplash Tile: Daltile
Custom Copper Detail on Hood: Northwest Custom Woodwork
Appliances: Albert Lee/Wolf
Fabric for Custom Romans: Kravet

Стильный дизайн: угловая кухня среднего размера в стиле кантри с обеденным столом, с полувстраиваемой мойкой (с передним бортиком), фасадами в стиле шейкер, белыми фасадами, деревянной столешницей, белым фартуком, фартуком из керамогранитной плитки, техникой из нержавеющей стали, паркетным полом среднего тона, островом, разноцветным полом и коричневой столешницей - последний тренд
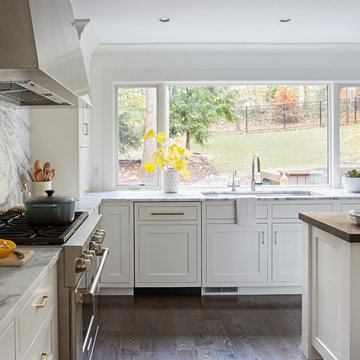
Free ebook, Creating the Ideal Kitchen. DOWNLOAD NOW
Working with this Glen Ellyn client was so much fun the first time around, we were thrilled when they called to say they were considering moving across town and might need some help with a bit of design work at the new house.
The kitchen in the new house had been recently renovated, but it was not exactly what they wanted. What started out as a few tweaks led to a pretty big overhaul of the kitchen, mudroom and laundry room. Luckily, we were able to use re-purpose the old kitchen cabinetry and custom island in the remodeling of the new laundry room — win-win!
As parents of two young girls, it was important for the homeowners to have a spot to store equipment, coats and all the “behind the scenes” necessities away from the main part of the house which is a large open floor plan. The existing basement mudroom and laundry room had great bones and both rooms were very large.
To make the space more livable and comfortable, we laid slate tile on the floor and added a built-in desk area, coat/boot area and some additional tall storage. We also reworked the staircase, added a new stair runner, gave a facelift to the walk-in closet at the foot of the stairs, and built a coat closet. The end result is a multi-functional, large comfortable room to come home to!
Just beyond the mudroom is the new laundry room where we re-used the cabinets and island from the original kitchen. The new laundry room also features a small powder room that used to be just a toilet in the middle of the room.
You can see the island from the old kitchen that has been repurposed for a laundry folding table. The other countertops are maple butcherblock, and the gold accents from the other rooms are carried through into this room. We were also excited to unearth an existing window and bring some light into the room.
Designed by: Susan Klimala, CKD, CBD
Photography by: Michael Alan Kaskel
For more information on kitchen and bath design ideas go to: www.kitchenstudio-ge.com

Victor Grandgeorges
Пример оригинального дизайна: большая угловая кухня в стиле кантри с обеденным столом, врезной мойкой, фасадами с декоративным кантом, синими фасадами, деревянной столешницей, коричневым фартуком, фартуком из дерева, техникой из нержавеющей стали, полом из керамической плитки, островом и белым полом
Пример оригинального дизайна: большая угловая кухня в стиле кантри с обеденным столом, врезной мойкой, фасадами с декоративным кантом, синими фасадами, деревянной столешницей, коричневым фартуком, фартуком из дерева, техникой из нержавеющей стали, полом из керамической плитки, островом и белым полом

Источник вдохновения для домашнего уюта: большая угловая кухня у окна в классическом стиле с врезной мойкой, фасадами в стиле шейкер, деревянной столешницей, зеленым фартуком, техникой из нержавеющей стали, паркетным полом среднего тона, островом, фасадами цвета дерева среднего тона, двухцветным гарнитуром и мойкой у окна
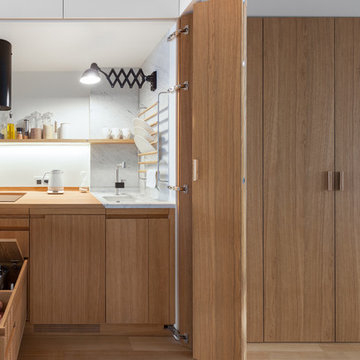
Автор: Studio Bazi / Алиреза Немати
Фотограф: Полина Полудкина
На фото: маленькая отдельная кухня в современном стиле с врезной мойкой, фасадами цвета дерева среднего тона, деревянной столешницей, белым фартуком, техникой под мебельный фасад и паркетным полом среднего тона для на участке и в саду с
На фото: маленькая отдельная кухня в современном стиле с врезной мойкой, фасадами цвета дерева среднего тона, деревянной столешницей, белым фартуком, техникой под мебельный фасад и паркетным полом среднего тона для на участке и в саду с

Стильный дизайн: маленькая, узкая п-образная кухня в стиле лофт с обеденным столом, накладной мойкой, плоскими фасадами, коричневыми фасадами, деревянной столешницей, синим фартуком, фартуком из кирпича, темным паркетным полом, полуостровом, коричневым полом и черной техникой для на участке и в саду - последний тренд
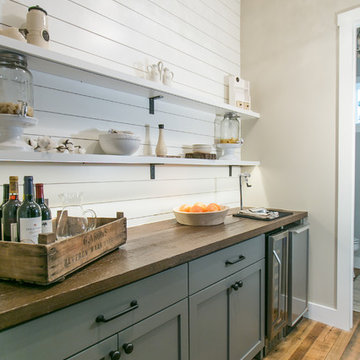
Стильный дизайн: большая параллельная кухня в стиле кантри с кладовкой, фасадами в стиле шейкер, серыми фасадами, деревянной столешницей, белым фартуком, фартуком из дерева, техникой из нержавеющей стали, паркетным полом среднего тона и коричневым полом без острова - последний тренд

На фото: большая угловая, светлая кухня в стиле неоклассика (современная классика) с фасадами в стиле шейкер, белыми фасадами, деревянной столешницей, белым фартуком, техникой из нержавеющей стали, светлым паркетным полом, коричневым полом и кладовкой без острова с
Кухня с деревянной столешницей – фото дизайна интерьера с высоким бюджетом
2