Кухня с деревянной столешницей – фото дизайна интерьера с высоким бюджетом
Сортировать:
Бюджет
Сортировать:Популярное за сегодня
61 - 80 из 12 124 фото
1 из 3

Lincoln Barbour
На фото: угловая кухня среднего размера в современном стиле с деревянной столешницей, техникой из нержавеющей стали, фасадами в стиле шейкер, темными деревянными фасадами, белым фартуком, фартуком из каменной плиты, врезной мойкой и паркетным полом среднего тона с
На фото: угловая кухня среднего размера в современном стиле с деревянной столешницей, техникой из нержавеющей стали, фасадами в стиле шейкер, темными деревянными фасадами, белым фартуком, фартуком из каменной плиты, врезной мойкой и паркетным полом среднего тона с

Rick Pharaoh
Свежая идея для дизайна: большая кухня-гостиная в средиземноморском стиле с с полувстраиваемой мойкой (с передним бортиком), фасадами с выступающей филенкой, светлыми деревянными фасадами, деревянной столешницей, белым фартуком, фартуком из цементной плитки, техникой из нержавеющей стали, полом из керамической плитки и островом - отличное фото интерьера
Свежая идея для дизайна: большая кухня-гостиная в средиземноморском стиле с с полувстраиваемой мойкой (с передним бортиком), фасадами с выступающей филенкой, светлыми деревянными фасадами, деревянной столешницей, белым фартуком, фартуком из цементной плитки, техникой из нержавеющей стали, полом из керамической плитки и островом - отличное фото интерьера
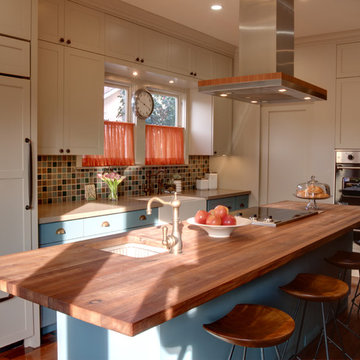
The large island with butcher block countertop is inviting for any occasion.
На фото: параллельная кухня среднего размера в классическом стиле с обеденным столом, с полувстраиваемой мойкой (с передним бортиком), фасадами в стиле шейкер, бежевыми фасадами, деревянной столешницей, разноцветным фартуком, фартуком из керамической плитки, техникой из нержавеющей стали, паркетным полом среднего тона и островом
На фото: параллельная кухня среднего размера в классическом стиле с обеденным столом, с полувстраиваемой мойкой (с передним бортиком), фасадами в стиле шейкер, бежевыми фасадами, деревянной столешницей, разноцветным фартуком, фартуком из керамической плитки, техникой из нержавеющей стали, паркетным полом среднего тона и островом
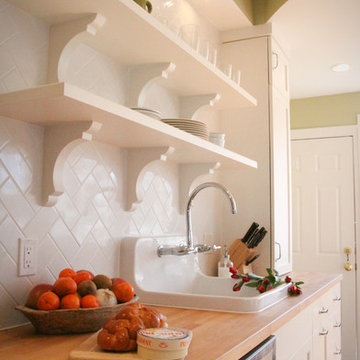
Galley kitchen in Washington DC rowhome.
На фото: отдельная, параллельная кухня среднего размера в классическом стиле с накладной мойкой, открытыми фасадами, белыми фасадами, деревянной столешницей, белым фартуком, фартуком из плитки кабанчик, техникой из нержавеющей стали и паркетным полом среднего тона без острова
На фото: отдельная, параллельная кухня среднего размера в классическом стиле с накладной мойкой, открытыми фасадами, белыми фасадами, деревянной столешницей, белым фартуком, фартуком из плитки кабанчик, техникой из нержавеющей стали и паркетным полом среднего тона без острова
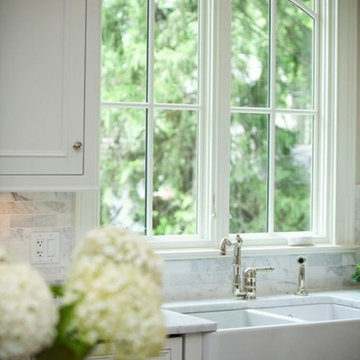
На фото: отдельная, угловая кухня среднего размера в классическом стиле с с полувстраиваемой мойкой (с передним бортиком), фасадами с утопленной филенкой, белыми фасадами, деревянной столешницей, белым фартуком, фартуком из каменной плитки, техникой из нержавеющей стали, темным паркетным полом и островом с
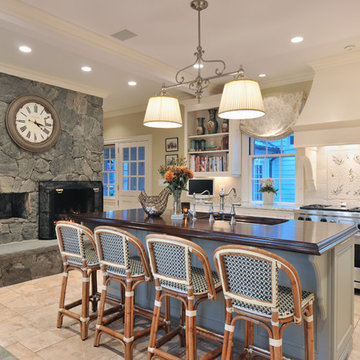
Designed by Ken Kelly, Kitchen Designs by Ken Kelly
Antique White Wood Mode Kitchen Cabinetry
kitchendesigns.com
На фото: большая угловая кухня в классическом стиле с фасадами с утопленной филенкой, белыми фасадами, деревянной столешницей, разноцветным фартуком, обеденным столом, врезной мойкой, фартуком из керамической плитки, техникой из нержавеющей стали, полом из травертина, островом и барной стойкой
На фото: большая угловая кухня в классическом стиле с фасадами с утопленной филенкой, белыми фасадами, деревянной столешницей, разноцветным фартуком, обеденным столом, врезной мойкой, фартуком из керамической плитки, техникой из нержавеющей стали, полом из травертина, островом и барной стойкой

На фото: кухня в классическом стиле с с полувстраиваемой мойкой (с передним бортиком), деревянной столешницей, фасадами с утопленной филенкой и барной стойкой

La cuisine ouverte sur le séjour est aménagée avec un ilôt central qui intègre des rangements d’un côté et de l’autre une banquette sur mesure, élément central et design de la pièce à vivre. pièce à vivre. Les éléments hauts sont regroupés sur le côté alors que le mur faisant face à l'îlot privilégie l'épure et le naturel avec ses zelliges et une étagère murale en bois.
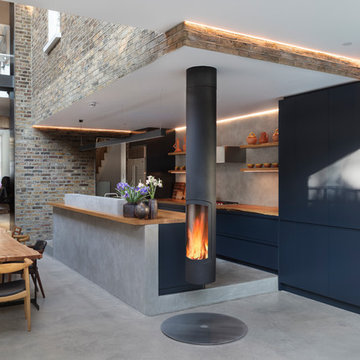
Стильный дизайн: большая параллельная кухня-гостиная в современном стиле с плоскими фасадами, синими фасадами, деревянной столешницей, серым фартуком и островом - последний тренд

This beautiful Birmingham, MI home had been renovated prior to our clients purchase, but the style and overall design was not a fit for their family. They really wanted to have a kitchen with a large “eat-in” island where their three growing children could gather, eat meals and enjoy time together. Additionally, they needed storage, lots of storage! We decided to create a completely new space.
The original kitchen was a small “L” shaped workspace with the nook visible from the front entry. It was completely closed off to the large vaulted family room. Our team at MSDB re-designed and gutted the entire space. We removed the wall between the kitchen and family room and eliminated existing closet spaces and then added a small cantilevered addition toward the backyard. With the expanded open space, we were able to flip the kitchen into the old nook area and add an extra-large island. The new kitchen includes oversized built in Subzero refrigeration, a 48” Wolf dual fuel double oven range along with a large apron front sink overlooking the patio and a 2nd prep sink in the island.
Additionally, we used hallway and closet storage to create a gorgeous walk-in pantry with beautiful frosted glass barn doors. As you slide the doors open the lights go on and you enter a completely new space with butcher block countertops for baking preparation and a coffee bar, subway tile backsplash and room for any kind of storage needed. The homeowners love the ability to display some of the wine they’ve purchased during their travels to Italy!
We did not stop with the kitchen; a small bar was added in the new nook area with additional refrigeration. A brand-new mud room was created between the nook and garage with 12” x 24”, easy to clean, porcelain gray tile floor. The finishing touches were the new custom living room fireplace with marble mosaic tile surround and marble hearth and stunning extra wide plank hand scraped oak flooring throughout the entire first floor.
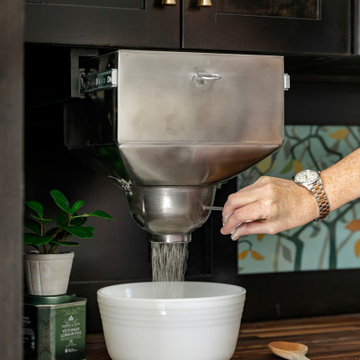
Bakers hutch with built in flour sifter. Framed backsplash art.
Свежая идея для дизайна: большая параллельная кухня в викторианском стиле с фасадами в стиле шейкер, черными фасадами, деревянной столешницей и коричневой столешницей - отличное фото интерьера
Свежая идея для дизайна: большая параллельная кухня в викторианском стиле с фасадами в стиле шейкер, черными фасадами, деревянной столешницей и коричневой столешницей - отличное фото интерьера

Источник вдохновения для домашнего уюта: маленькая прямая кухня в классическом стиле с кладовкой, врезной мойкой, открытыми фасадами, фасадами цвета дерева среднего тона, деревянной столешницей, серым фартуком, фартуком из мрамора, черной техникой, паркетным полом среднего тона, коричневым полом и коричневой столешницей для на участке и в саду

Свежая идея для дизайна: отдельная, параллельная кухня среднего размера в современном стиле с врезной мойкой, плоскими фасадами, черными фасадами, деревянной столешницей, черным фартуком, фартуком из керамогранитной плитки, черной техникой, мраморным полом, островом, коричневой столешницей и барной стойкой - отличное фото интерьера

Пример оригинального дизайна: маленькая угловая кухня в стиле кантри с с полувстраиваемой мойкой (с передним бортиком), фасадами в стиле шейкер, зелеными фасадами, деревянной столешницей, бежевым фартуком, фартуком из керамической плитки, белой техникой, паркетным полом среднего тона, островом, коричневым полом и коричневой столешницей для на участке и в саду

На фото: большая угловая кухня в стиле кантри с обеденным столом, накладной мойкой, фасадами в стиле шейкер, белыми фасадами, деревянной столешницей, синим фартуком, фартуком из стеклянной плитки, техникой из нержавеющей стали, полом из керамогранита, островом, серым полом, коричневой столешницей и балками на потолке

Simple stainless steel appliance add a little shine to the space without taking away from the cabinetry.
Источник вдохновения для домашнего уюта: маленькая отдельная, угловая кухня в стиле кантри с врезной мойкой, фасадами с утопленной филенкой, серыми фасадами, деревянной столешницей, белым фартуком, фартуком из цементной плитки, техникой из нержавеющей стали, полом из винила, полуостровом, коричневым полом и коричневой столешницей для на участке и в саду
Источник вдохновения для домашнего уюта: маленькая отдельная, угловая кухня в стиле кантри с врезной мойкой, фасадами с утопленной филенкой, серыми фасадами, деревянной столешницей, белым фартуком, фартуком из цементной плитки, техникой из нержавеющей стали, полом из винила, полуостровом, коричневым полом и коричневой столешницей для на участке и в саду

На фото: маленькая отдельная, угловая кухня в стиле кантри с открытыми фасадами, белыми фасадами, деревянной столешницей, бетонным полом, бежевым полом и коричневой столешницей для на участке и в саду

Free ebook, Creating the Ideal Kitchen. DOWNLOAD NOW
Working with this Glen Ellyn client was so much fun the first time around, we were thrilled when they called to say they were considering moving across town and might need some help with a bit of design work at the new house.
The kitchen in the new house had been recently renovated, but it was not exactly what they wanted. What started out as a few tweaks led to a pretty big overhaul of the kitchen, mudroom and laundry room. Luckily, we were able to use re-purpose the old kitchen cabinetry and custom island in the remodeling of the new laundry room — win-win!
As parents of two young girls, it was important for the homeowners to have a spot to store equipment, coats and all the “behind the scenes” necessities away from the main part of the house which is a large open floor plan. The existing basement mudroom and laundry room had great bones and both rooms were very large.
To make the space more livable and comfortable, we laid slate tile on the floor and added a built-in desk area, coat/boot area and some additional tall storage. We also reworked the staircase, added a new stair runner, gave a facelift to the walk-in closet at the foot of the stairs, and built a coat closet. The end result is a multi-functional, large comfortable room to come home to!
Just beyond the mudroom is the new laundry room where we re-used the cabinets and island from the original kitchen. The new laundry room also features a small powder room that used to be just a toilet in the middle of the room.
You can see the island from the old kitchen that has been repurposed for a laundry folding table. The other countertops are maple butcherblock, and the gold accents from the other rooms are carried through into this room. We were also excited to unearth an existing window and bring some light into the room.
Designed by: Susan Klimala, CKD, CBD
Photography by: Michael Alan Kaskel
For more information on kitchen and bath design ideas go to: www.kitchenstudio-ge.com

Vista dalla cucina verso la zona giorno. In primo piano la grande vetrata di separazione tra gli ambienti.
Идея дизайна: параллельная кухня среднего размера в современном стиле с монолитной мойкой, плоскими фасадами, фасадами цвета дерева среднего тона, деревянной столешницей, фартуком из дерева, полом из керамогранита, островом и серым полом
Идея дизайна: параллельная кухня среднего размера в современном стиле с монолитной мойкой, плоскими фасадами, фасадами цвета дерева среднего тона, деревянной столешницей, фартуком из дерева, полом из керамогранита, островом и серым полом

Nat Rea
Пример оригинального дизайна: угловая кухня среднего размера в стиле кантри с кладовкой, врезной мойкой, плоскими фасадами, светлыми деревянными фасадами, деревянной столешницей, коричневым фартуком, фартуком из каменной плитки, техникой из нержавеющей стали, паркетным полом среднего тона, островом и коричневым полом
Пример оригинального дизайна: угловая кухня среднего размера в стиле кантри с кладовкой, врезной мойкой, плоскими фасадами, светлыми деревянными фасадами, деревянной столешницей, коричневым фартуком, фартуком из каменной плитки, техникой из нержавеющей стали, паркетным полом среднего тона, островом и коричневым полом
Кухня с деревянной столешницей – фото дизайна интерьера с высоким бюджетом
4