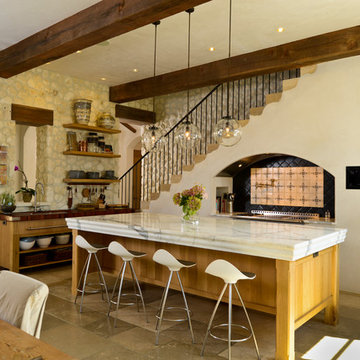Кухня с деревянной столешницей – фото дизайна интерьера
Сортировать:
Бюджет
Сортировать:Популярное за сегодня
201 - 220 из 52 103 фото
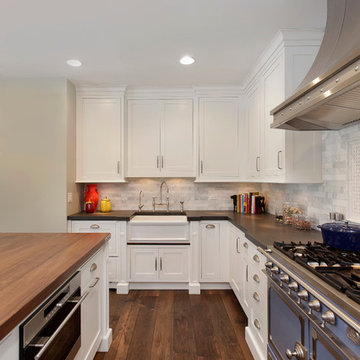
Cabinetry design using Brookhaven inset cabinetry by Wood-Mode. The kitchen cabinetry is a white opaque finish. The hutch cabinetry is mid-range stain on heartwood maple. The kitchen perimeter countertop is Castro Bluestone. The island countertop is made of walnut with a natural finish and a black glaze. The hood is custom stainless steel. The wood flooring is a smoked French oak with a natural waxed satin finish.

Стильный дизайн: кухня в стиле кантри с обеденным столом, фасадами с декоративным кантом, деревянной столешницей, серым фартуком, техникой из нержавеющей стали, зелеными фасадами и окном - последний тренд
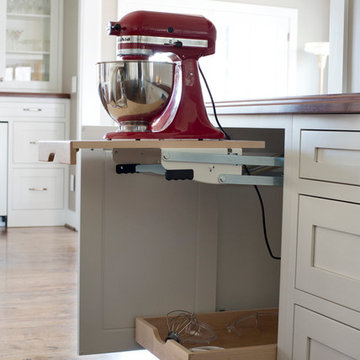
На фото: параллельная кухня в стиле неоклассика (современная классика) с обеденным столом, врезной мойкой, плоскими фасадами, белыми фасадами, деревянной столешницей и техникой под мебельный фасад
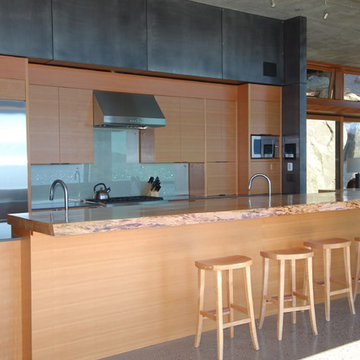
Bay House - Kitchen
Свежая идея для дизайна: параллельная кухня в современном стиле с плоскими фасадами, светлыми деревянными фасадами, фартуком из стекла, техникой из нержавеющей стали и деревянной столешницей - отличное фото интерьера
Свежая идея для дизайна: параллельная кухня в современном стиле с плоскими фасадами, светлыми деревянными фасадами, фартуком из стекла, техникой из нержавеющей стали и деревянной столешницей - отличное фото интерьера

Sally Painter
Свежая идея для дизайна: отдельная, п-образная кухня в стиле кантри с с полувстраиваемой мойкой (с передним бортиком), фасадами с утопленной филенкой, белыми фасадами, деревянной столешницей, белым фартуком, фартуком из плитки кабанчик, техникой из нержавеющей стали и паркетным полом среднего тона - отличное фото интерьера
Свежая идея для дизайна: отдельная, п-образная кухня в стиле кантри с с полувстраиваемой мойкой (с передним бортиком), фасадами с утопленной филенкой, белыми фасадами, деревянной столешницей, белым фартуком, фартуком из плитки кабанчик, техникой из нержавеющей стали и паркетным полом среднего тона - отличное фото интерьера

Our goal for the comprehensive renovation of this apartment was to maintain the vocabulary of this majestic pre-war structure. We enlarged openings and added transoms above to allow the infiltration of daylight into the Foyer. We created a Library in a deep saturated mahogany and completely replaced the Kitchen and Pantry, which were vintage 1960’s. Several years later, our client asked to have her home office relocated to the Living Room. We modified the layout, locating the office along the north facing windows, with office and entertainment equipment located in an armoire customized for this use. In addition to integrating many of the client’s existing furnishings, the design included new furnishings, custom carpeting and task lighting.
‘ALL PHOTOS BY PETER VITALE’
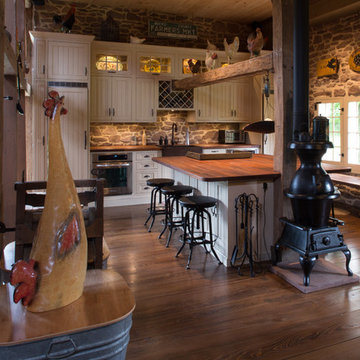
Стильный дизайн: прямая кухня в стиле кантри с обеденным столом, с полувстраиваемой мойкой (с передним бортиком), фасадами с утопленной филенкой, белыми фасадами, техникой под мебельный фасад, деревянной столешницей, серым фартуком, фартуком из каменной плитки, темным паркетным полом и окном - последний тренд
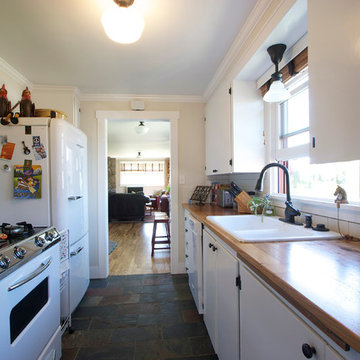
Yes, we did add some cabinetry, cloning the look that already dominated the space. The finished product looks original. We performed the design and the construction for this project.
For more information and additional photos of this project, go to http://a1builders.ws/2011/05/morphing-the-kids-college-house-into-a-dream-retirement-home/
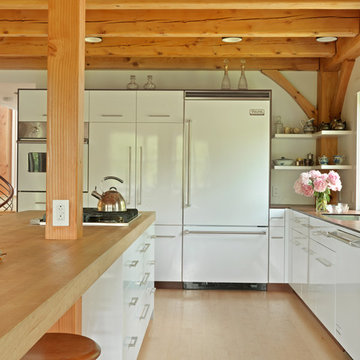
Photography by Susan Teare
Источник вдохновения для домашнего уюта: кухня в современном стиле с плоскими фасадами, белыми фасадами, деревянной столешницей и техникой под мебельный фасад
Источник вдохновения для домашнего уюта: кухня в современном стиле с плоскими фасадами, белыми фасадами, деревянной столешницей и техникой под мебельный фасад
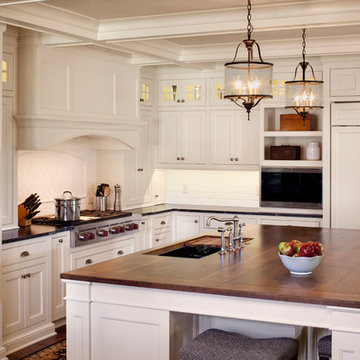
The remodeled kitchen expanded into the oversized dining room, making space for a large island, double ovens, ample storage, custom cabinetry, and a large range top, perfect for entertaining.
A coffered ceiling adds character and elegance. Recessed lighting, pendants, and in- and under-cabinet lighting offer a warm glow and provide task lighting for meal prep.
The room is a mix of rustic and refined, with a distressed cherry island top and a coffered ceiling and white cabinetry.
Photo Credit: David Bader
Interior Design Partner: Becky Howley
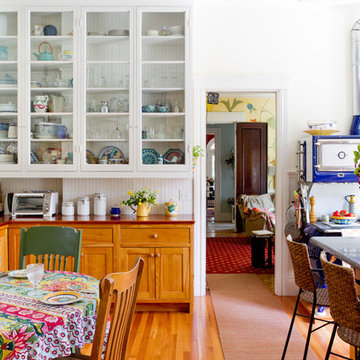
Photo: Rikki Snyder © 2013 Houzz
Свежая идея для дизайна: кухня в стиле фьюжн с деревянной столешницей, обеденным столом, стеклянными фасадами, белыми фасадами, разноцветным фартуком и цветной техникой - отличное фото интерьера
Свежая идея для дизайна: кухня в стиле фьюжн с деревянной столешницей, обеденным столом, стеклянными фасадами, белыми фасадами, разноцветным фартуком и цветной техникой - отличное фото интерьера
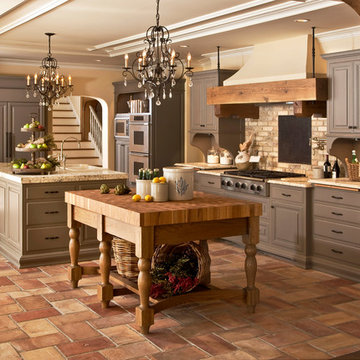
Interior design: Unknown
Photo: Edmunds Studios Photography
Идея дизайна: кухня в классическом стиле с деревянной столешницей
Идея дизайна: кухня в классическом стиле с деревянной столешницей
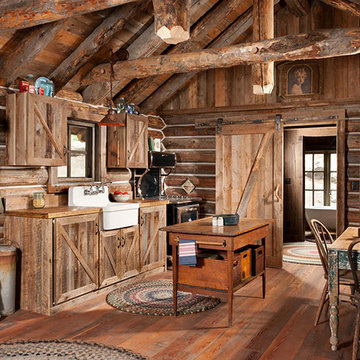
© Heidi A. Long
Источник вдохновения для домашнего уюта: прямая кухня-гостиная среднего размера в стиле рустика с с полувстраиваемой мойкой (с передним бортиком), фасадами в стиле шейкер, искусственно-состаренными фасадами, деревянной столешницей, коричневым фартуком, фартуком из дерева, черной техникой, паркетным полом среднего тона и островом
Источник вдохновения для домашнего уюта: прямая кухня-гостиная среднего размера в стиле рустика с с полувстраиваемой мойкой (с передним бортиком), фасадами в стиле шейкер, искусственно-состаренными фасадами, деревянной столешницей, коричневым фартуком, фартуком из дерева, черной техникой, паркетным полом среднего тона и островом
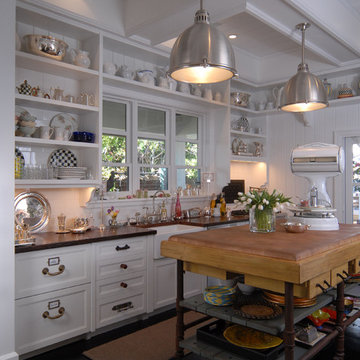
Photos: Thome Photography
Источник вдохновения для домашнего уюта: кухня в морском стиле с фасадами с утопленной филенкой, белыми фасадами, деревянной столешницей, белым фартуком, темным паркетным полом и островом
Источник вдохновения для домашнего уюта: кухня в морском стиле с фасадами с утопленной филенкой, белыми фасадами, деревянной столешницей, белым фартуком, темным паркетным полом и островом
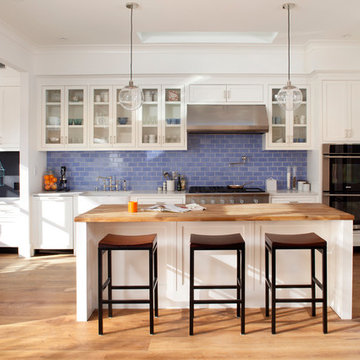
This 1889 Victorian underwent a gut rehabilitation in 2010-2012 to transform it from a dilapidated 2BR/1BA to a 5BR/4BA contemporary family home. The large kitchen includes a walk-in pantry, built-in breakfast nook and butcher block island counter. A fresh and modern all-white palette was chosen with hand-made backsplash tile. A built-in bill paying desk to the left of the kitchen sports chalkboard paint on the wall. This house achieved a LEED Platinum green certification from the US Green Building Council in 2012.
Photo by Paul Dyer
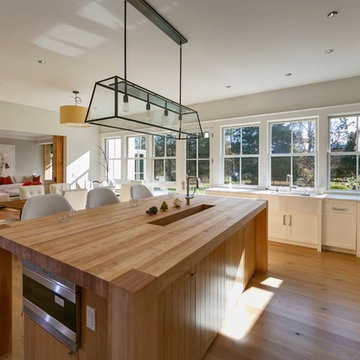
Photographer: Barry A. Hyman
Источник вдохновения для домашнего уюта: угловая кухня среднего размера в современном стиле с деревянной столешницей, обеденным столом, с полувстраиваемой мойкой (с передним бортиком), фасадами в стиле шейкер, белыми фасадами, техникой из нержавеющей стали, белым фартуком, светлым паркетным полом и островом
Источник вдохновения для домашнего уюта: угловая кухня среднего размера в современном стиле с деревянной столешницей, обеденным столом, с полувстраиваемой мойкой (с передним бортиком), фасадами в стиле шейкер, белыми фасадами, техникой из нержавеющей стали, белым фартуком, светлым паркетным полом и островом
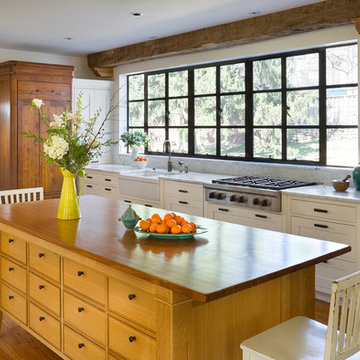
A fabulous kitchen makeover in a 1924 Tudor home, highlighting the owner's love of natural materials. By Elizabeth Goltz Rishel of Orion Design.
©2013 Bob Greenspan Photography

Colonial Kitchen by David D. Harlan Architects
На фото: большая угловая кухня-гостиная в классическом стиле с накладной мойкой, фасадами с утопленной филенкой, зелеными фасадами, деревянной столешницей, паркетным полом среднего тона, островом, белым фартуком, фартуком из дерева, техникой из нержавеющей стали, коричневым полом и коричневой столешницей с
На фото: большая угловая кухня-гостиная в классическом стиле с накладной мойкой, фасадами с утопленной филенкой, зелеными фасадами, деревянной столешницей, паркетным полом среднего тона, островом, белым фартуком, фартуком из дерева, техникой из нержавеющей стали, коричневым полом и коричневой столешницей с
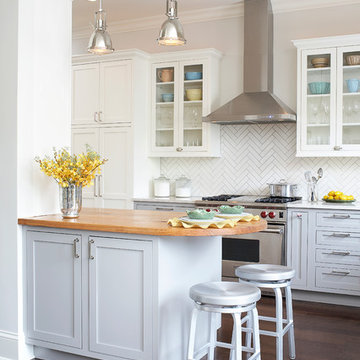
Adam Jablonski
Идея дизайна: кухня в классическом стиле с белыми фасадами, деревянной столешницей, белым фартуком и фасадами в стиле шейкер
Идея дизайна: кухня в классическом стиле с белыми фасадами, деревянной столешницей, белым фартуком и фасадами в стиле шейкер
Кухня с деревянной столешницей – фото дизайна интерьера
11
