Кухня с деревянной столешницей и фартуком из стеклянной плитки – фото дизайна интерьера
Сортировать:
Бюджет
Сортировать:Популярное за сегодня
1 - 20 из 1 198 фото
1 из 3
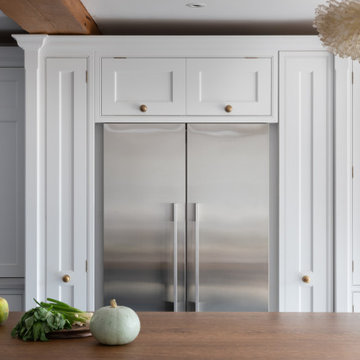
Пример оригинального дизайна: большая угловая кухня в стиле кантри с обеденным столом, накладной мойкой, фасадами в стиле шейкер, белыми фасадами, деревянной столешницей, синим фартуком, фартуком из стеклянной плитки, техникой из нержавеющей стали, полом из керамогранита, островом, серым полом, коричневой столешницей и балками на потолке

Cuisine encastrée - blanc laqué - papier peint Cole and Sone - carrelage hexagonal - bois
Свежая идея для дизайна: прямая кухня-гостиная в скандинавском стиле с плоскими фасадами, белыми фасадами, деревянной столешницей, техникой из нержавеющей стали, разноцветным полом, коричневой столешницей, врезной мойкой, белым фартуком, фартуком из стеклянной плитки, полом из цементной плитки и обоями на стенах без острова - отличное фото интерьера
Свежая идея для дизайна: прямая кухня-гостиная в скандинавском стиле с плоскими фасадами, белыми фасадами, деревянной столешницей, техникой из нержавеющей стали, разноцветным полом, коричневой столешницей, врезной мойкой, белым фартуком, фартуком из стеклянной плитки, полом из цементной плитки и обоями на стенах без острова - отличное фото интерьера

© Photography by M. Kibbey
Стильный дизайн: угловая кухня-гостиная среднего размера в современном стиле с плоскими фасадами, зелеными фасадами, зеленым фартуком, техникой из нержавеющей стали, паркетным полом среднего тона, деревянной столешницей, фартуком из стеклянной плитки, островом, коричневым полом и барной стойкой - последний тренд
Стильный дизайн: угловая кухня-гостиная среднего размера в современном стиле с плоскими фасадами, зелеными фасадами, зеленым фартуком, техникой из нержавеющей стали, паркетным полом среднего тона, деревянной столешницей, фартуком из стеклянной плитки, островом, коричневым полом и барной стойкой - последний тренд

A large two-tiered island is the main work area in this two-cook kitchen. Featuring a waterfall Grothouse custom wood top and a matching quartz waterfall top with a large undermount sink.
The second work area is comprised of the large cooktop and smaller prep sink and double ovens. The raised walnut snack bar top was designed to block the view of the work area from visitors entering the room from the main hallway.
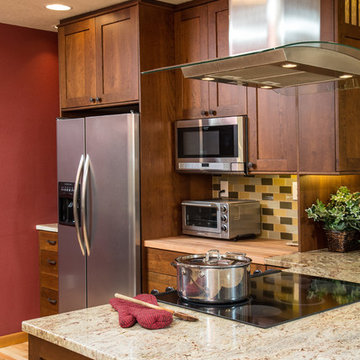
Tucking the microwave into a wall cabinet gets it off the counter. The butcher block counter section works well as a prep area next to the refrigerator and with the toaster oven. Chandler Photography

A couple wanted a weekend retreat without spending a majority of their getaway in an automobile. Therefore, a lot was purchased along the Rocky River with the vision of creating a nearby escape less than five miles away from their home. This 1,300 sf 24’ x 24’ dwelling is divided into a four square quadrant with the goal to create a variety of interior and exterior experiences while maintaining a rather small footprint.
Typically, when going on a weekend retreat one has the drive time to decompress. However, without this, the goal was to create a procession from the car to the house to signify such change of context. This concept was achieved through the use of a wood slatted screen wall which must be passed through. After winding around a collection of poured concrete steps and walls one comes to a wood plank bridge and crosses over a Japanese garden leaving all the stresses of the daily world behind.
The house is structured around a nine column steel frame grid, which reinforces the impression one gets of the four quadrants. The two rear quadrants intentionally house enclosed program space but once passed through, the floor plan completely opens to long views down to the mouth of the river into Lake Erie.
On the second floor the four square grid is stacked with one quadrant removed for the two story living area on the first floor to capture heightened views down the river. In a move to create complete separation there is a one quadrant roof top office with surrounding roof top garden space. The rooftop office is accessed through a unique approach by exiting onto a steel grated staircase which wraps up the exterior facade of the house. This experience provides an additional retreat within their weekend getaway, and serves as the apex of the house where one can completely enjoy the views of Lake Erie disappearing over the horizon.
Visually the house extends into the riverside site, but the four quadrant axis also physically extends creating a series of experiences out on the property. The Northeast kitchen quadrant extends out to become an exterior kitchen & dining space. The two-story Northwest living room quadrant extends out to a series of wrap around steps and lounge seating. A fire pit sits in this quadrant as well farther out in the lawn. A fruit and vegetable garden sits out in the Southwest quadrant in near proximity to the shed, and the entry sequence is contained within the Southeast quadrant extension. Internally and externally the whole house is organized in a simple and concise way and achieves the ultimate goal of creating many different experiences within a rationally sized footprint.

На фото: огромная кухня в современном стиле с обеденным столом, плоскими фасадами, серыми фасадами, деревянной столешницей, фартуком из стеклянной плитки, паркетным полом среднего тона, островом и монолитной мойкой
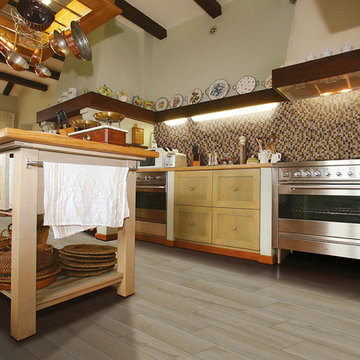
Florim USA Urban Wood porcelain tile recreates the look of authentic natural hardwood with a modern twist. Florim Jewel porcelain tile is a stone-inspired collection that takes its influence from both travertine and slate.
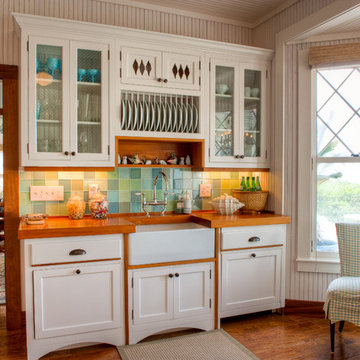
LeAnne Ash
На фото: параллельная кухня среднего размера в морском стиле с деревянной столешницей, с полувстраиваемой мойкой (с передним бортиком), зеленым фартуком, обеденным столом, фасадами в стиле шейкер, белыми фасадами, фартуком из стеклянной плитки, темным паркетным полом, коричневым полом и эркером без острова
На фото: параллельная кухня среднего размера в морском стиле с деревянной столешницей, с полувстраиваемой мойкой (с передним бортиком), зеленым фартуком, обеденным столом, фасадами в стиле шейкер, белыми фасадами, фартуком из стеклянной плитки, темным паркетным полом, коричневым полом и эркером без острова
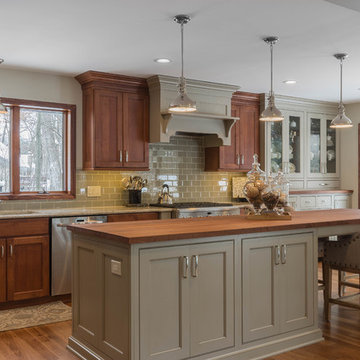
Идея дизайна: большая угловая кухня в классическом стиле с обеденным столом, врезной мойкой, фасадами в стиле шейкер, зелеными фасадами, деревянной столешницей, зеленым фартуком, фартуком из стеклянной плитки, техникой из нержавеющей стали, паркетным полом среднего тона, островом и коричневым полом

Pecan slabs with live edge create a beautiful look for this amazing southwest style kitchen
На фото: угловая кухня среднего размера в стиле фьюжн с обеденным столом, врезной мойкой, фасадами с утопленной филенкой, зелеными фасадами, деревянной столешницей, синим фартуком, фартуком из стеклянной плитки, техникой из нержавеющей стали, полом из терракотовой плитки и оранжевым полом
На фото: угловая кухня среднего размера в стиле фьюжн с обеденным столом, врезной мойкой, фасадами с утопленной филенкой, зелеными фасадами, деревянной столешницей, синим фартуком, фартуком из стеклянной плитки, техникой из нержавеющей стали, полом из терракотовой плитки и оранжевым полом

Inside Story Photography - Tracey Bloxham
На фото: маленькая угловая, отдельная кухня в стиле рустика с деревянной столешницей, синим фартуком, черной техникой, полом из терракотовой плитки, оранжевым полом, фасадами с декоративным кантом и фартуком из стеклянной плитки для на участке и в саду с
На фото: маленькая угловая, отдельная кухня в стиле рустика с деревянной столешницей, синим фартуком, черной техникой, полом из терракотовой плитки, оранжевым полом, фасадами с декоративным кантом и фартуком из стеклянной плитки для на участке и в саду с

Стильный дизайн: огромная параллельная кухня-гостиная в современном стиле с двойной мойкой, плоскими фасадами, деревянной столешницей, белым фартуком, фартуком из стеклянной плитки, коричневой столешницей, черными фасадами, черной техникой, полуостровом и серым полом - последний тренд

This Greenlake area home is the result of an extensive collaboration with the owners to recapture the architectural character of the 1920’s and 30’s era craftsman homes built in the neighborhood. Deep overhangs, notched rafter tails, and timber brackets are among the architectural elements that communicate this goal.
Given its modest 2800 sf size, the home sits comfortably on its corner lot and leaves enough room for an ample back patio and yard. An open floor plan on the main level and a centrally located stair maximize space efficiency, something that is key for a construction budget that values intimate detailing and character over size.

This project aims to be the first residence in San Francisco that is completely self-powering and carbon neutral. The architecture has been developed in conjunction with the mechanical systems and landscape design, each influencing the other to arrive at an integrated solution. Working from the historic façade, the design preserves the traditional formal parlors transitioning to an open plan at the central stairwell which defines the distinction between eras. The new floor plates act as passive solar collectors and radiant tubing redistributes collected warmth to the original, North facing portions of the house. Careful consideration has been given to the envelope design in order to reduce the overall space conditioning needs, retrofitting the old and maximizing insulation in the new.
Photographer Ken Gutmaker

Пример оригинального дизайна: параллельная кухня в восточном стиле с плоскими фасадами, бежевыми фасадами, деревянной столешницей, зеленым фартуком, фартуком из стеклянной плитки, техникой под мебельный фасад, темным паркетным полом, островом, коричневым полом, бежевой столешницей и красивой плиткой
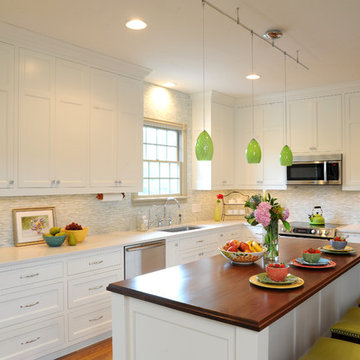
Идея дизайна: угловая кухня среднего размера в стиле неоклассика (современная классика) с врезной мойкой, фасадами с утопленной филенкой, белыми фасадами, деревянной столешницей, разноцветным фартуком, фартуком из стеклянной плитки, техникой из нержавеющей стали, обеденным столом, паркетным полом среднего тона и островом

Идея дизайна: большая угловая кухня в стиле кантри с фасадами с утопленной филенкой, фасадами цвета дерева среднего тона, деревянной столешницей, паркетным полом среднего тона, островом, белой техникой, обеденным столом, одинарной мойкой, белым фартуком и фартуком из стеклянной плитки
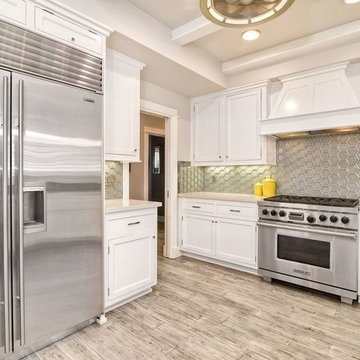
maverick painting Exquisitely remodeled Craftsman with some ocean views, steps to Carlsbad State Beach! Never worry about beach parking as you're at one of the best surf breaks in SoCal. No expense was spared from the hand blown glass backsplashes, Subzero Refrig, Wolf range, custom shutters, accent walls, and stunning chandeliers. Two Electric chargers in garage and new garage doors. Beautiful hardwood floors, new Train AC, TOTO bidet, crown molding, and gorgeous free standing Jacuzzi tub
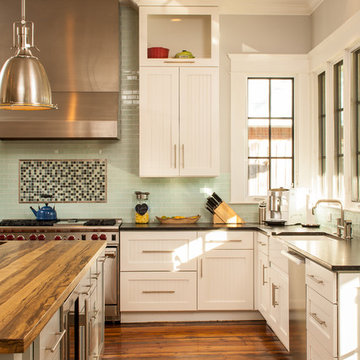
На фото: кухня в стиле кантри с фасадами в стиле шейкер, белыми фасадами, деревянной столешницей, зеленым фартуком, фартуком из стеклянной плитки, окном и красивой плиткой
Кухня с деревянной столешницей и фартуком из стеклянной плитки – фото дизайна интерьера
1