Отдельная кухня с деревянной столешницей – фото дизайна интерьера
Сортировать:
Бюджет
Сортировать:Популярное за сегодня
1 - 20 из 6 404 фото
1 из 3
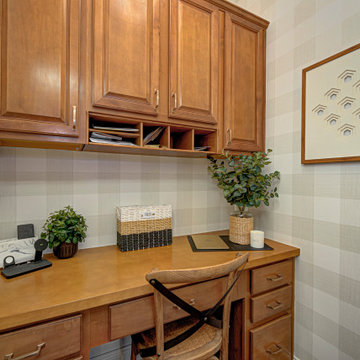
This home renovation project transformed unused, unfinished spaces into vibrant living areas. Each exudes elegance and sophistication, offering personalized design for unforgettable family moments.
Amidst the buzz of the kitchen, this adjacent workspace offers tranquility. A study table with ample storage and elegant wallpaper creates a serene spot for a peaceful pause.
Project completed by Wendy Langston's Everything Home interior design firm, which serves Carmel, Zionsville, Fishers, Westfield, Noblesville, and Indianapolis.
For more about Everything Home, see here: https://everythinghomedesigns.com/
To learn more about this project, see here: https://everythinghomedesigns.com/portfolio/fishers-chic-family-home-renovation/

Rob Karosis, Photographer
На фото: отдельная кухня в классическом стиле с стеклянными фасадами, деревянной столешницей, белыми фасадами, врезной мойкой, белым фартуком и белой техникой в частном доме
На фото: отдельная кухня в классическом стиле с стеклянными фасадами, деревянной столешницей, белыми фасадами, врезной мойкой, белым фартуком и белой техникой в частном доме

Свежая идея для дизайна: маленькая отдельная, п-образная кухня в современном стиле с одинарной мойкой, белыми фасадами, деревянной столешницей, белым фартуком, техникой из нержавеющей стали, полом из керамической плитки, коричневой столешницей, плоскими фасадами и разноцветным полом без острова для на участке и в саду - отличное фото интерьера

Shoootin
На фото: отдельная, прямая кухня со стиральной машиной в современном стиле с накладной мойкой, плоскими фасадами, зелеными фасадами, деревянной столешницей, белым фартуком, техникой под мебельный фасад, полом из цементной плитки, серым полом и бежевой столешницей без острова
На фото: отдельная, прямая кухня со стиральной машиной в современном стиле с накладной мойкой, плоскими фасадами, зелеными фасадами, деревянной столешницей, белым фартуком, техникой под мебельный фасад, полом из цементной плитки, серым полом и бежевой столешницей без острова

Polly Eltes
Стильный дизайн: большая отдельная кухня в современном стиле с фасадами в стиле шейкер, серыми фасадами, деревянной столешницей, техникой из нержавеющей стали, островом, барной стойкой и двухцветным гарнитуром - последний тренд
Стильный дизайн: большая отдельная кухня в современном стиле с фасадами в стиле шейкер, серыми фасадами, деревянной столешницей, техникой из нержавеющей стали, островом, барной стойкой и двухцветным гарнитуром - последний тренд

We added chequerboard floor tiles, wall lights, a zellige tile splash back, a white Shaker kitchen and dark wooden worktops to our Cotswolds Cottage project. Interior Design by Imperfect Interiors
Armada Cottage is available to rent at www.armadacottagecotswolds.co.uk

Идея дизайна: угловая, отдельная кухня в стиле модернизм с плоскими фасадами, черными фасадами, деревянной столешницей, черным фартуком, черной техникой, паркетным полом среднего тона, коричневым полом, монолитной мойкой и серой столешницей без острова

Идея дизайна: отдельная, п-образная кухня в современном стиле с плоскими фасадами, белыми фасадами, деревянной столешницей, техникой под мебельный фасад, паркетным полом среднего тона, островом, коричневым полом и коричневой столешницей

Meuble vaisselier, fait à partir de caissons et façades Ikea BODBYN.
Des jambages en siporex ont été ajoutés entre chaque caisson du bas afin de donner un effet bâti, celui que l'on retrouve sur le reste de la cuisine faites sur-mesure.
Le plan de travail et le bandeau supérieur ont été réalisés sur-mesure par le menuisier et fabricant du linéaire de la cuisine.
Ainsi ces simples caissons s'intègrent à merveille avec les autres meubles !

Хозяйка с дизайнером решили сделать кухню яркой и эффектной, в цвете марсала. На стене — офорт Эрнста Неизвестного с дарственной надписью на лицевой стороне: «Мише от Эрнста. Брусиловскому от Неизвестного с любовью, 1968 год.» (картина была подарена хозяевам Мишей Брусиловским).
Офорт «Моя Москва», авторы Юрий Гордон и Хезер Хермит.

Dark blue base cabinets anchor the space while the marble countertops and walnut island top preserve the light and history of this turn of the century home.

Located in the up and coming neighbourhood of Forest Hill, this renovation demonstrates that being smart with your money doesn’t have to come at the expense of quality. For the first stage of the renovation, we opened up their ground floor space, creating an open-plan layout for both their kitchen, dining room, and living area. But there’s more to this space than meets the eye. Interior fans will admire the concrete floor used throughout, but rather than the real deal, these savvy homeowners have opted for concrete tiles. This slashed the price of flooring in half, and avoided a time consuming process of laying fresh concrete. On top of this, the tiles are easier to heat, meaning no cold feet in the morning.
But this isn’t the only trick they’ve employed. One of the stand out features of this kitchen is easily the wonderful crittall style doors and windows - notice we said 'style'? That’s because this home opted for aluminium frames, rather than steel. Crittall steel is trademarked, and can only be produced by one company, this means premium prices and a long waiting list. By opting for a top notch fake, this kitchen still gets the WOW factor, but without the price tag.
For the rest of home, we helped lay out new floor plans for each level. Moving the bedrooms and main bathroom from the ground floor and up to the top of the house. We added in recessed storage into the showers to save on space, and included a walk in closet for the master bedroom. And finally, for those rainy days, we created two open, yet separate, living areas. Perfect for when these homeowners want to do their own thing to wind down.

To keep in budget we reconfigured our client's existing IKEA kitchen and designed the kitchen area in the extension around the new layout. It looks fantastic and saved them approx. $20K.

На фото: маленькая отдельная, угловая кухня в стиле кантри с открытыми фасадами, белыми фасадами, деревянной столешницей, бетонным полом, бежевым полом и коричневой столешницей для на участке и в саду

На фото: отдельная, п-образная кухня среднего размера в стиле кантри с с полувстраиваемой мойкой (с передним бортиком), фасадами в стиле шейкер, белыми фасадами, деревянной столешницей, белым фартуком, фартуком из плитки кабанчик, техникой из нержавеющей стали, ковровым покрытием, островом, коричневым полом и коричневой столешницей с

На фото: отдельная, угловая кухня в скандинавском стиле с одинарной мойкой, фасадами с утопленной филенкой, черными фасадами, деревянной столешницей, белым фартуком, черной техникой, серым полом и бежевой столешницей без острова с
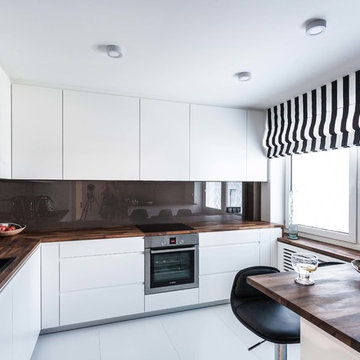
Источник вдохновения для домашнего уюта: отдельная, угловая кухня среднего размера в современном стиле с накладной мойкой, плоскими фасадами, белыми фасадами, деревянной столешницей, черным фартуком, фартуком из стекла, техникой из нержавеющей стали, полуостровом, белым полом и коричневой столешницей
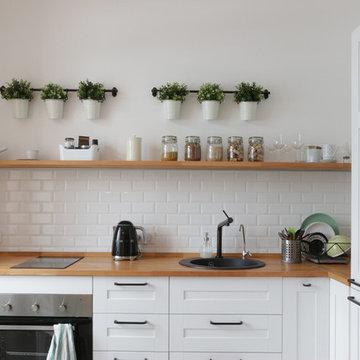
Пример оригинального дизайна: угловая, отдельная кухня в стиле неоклассика (современная классика) с накладной мойкой, фасадами в стиле шейкер, белыми фасадами, деревянной столешницей, белым фартуком, фартуком из плитки кабанчик, коричневой столешницей и техникой из нержавеющей стали без острова
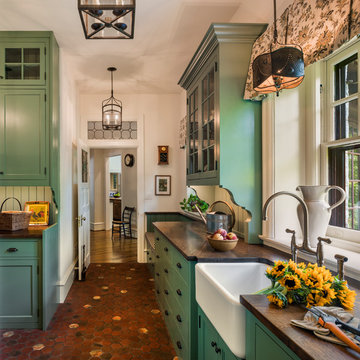
Стильный дизайн: отдельная кухня в классическом стиле с с полувстраиваемой мойкой (с передним бортиком), фасадами в стиле шейкер, зелеными фасадами, полом из терракотовой плитки, красным полом, деревянной столешницей и красивой плиткой - последний тренд
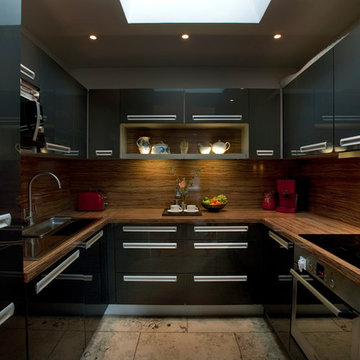
На фото: отдельная, п-образная кухня среднего размера в современном стиле с плоскими фасадами, черными фасадами, деревянной столешницей, коричневым фартуком, фартуком из дерева и черной техникой без острова
Отдельная кухня с деревянной столешницей – фото дизайна интерьера
1