Кухня с черной техникой и зеленым полом – фото дизайна интерьера
Сортировать:
Бюджет
Сортировать:Популярное за сегодня
61 - 80 из 118 фото
1 из 3
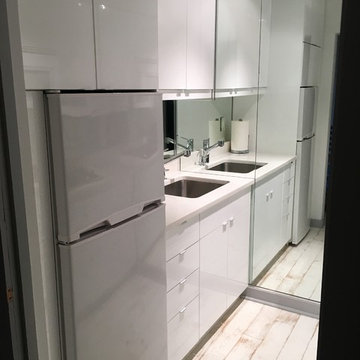
Maribel Rohr,
На фото: кухня среднего размера в классическом стиле с накладной мойкой, фасадами с выступающей филенкой, красными фасадами, гранитной столешницей, белым фартуком, фартуком из плитки кабанчик, черной техникой, полом из керамической плитки и зеленым полом с
На фото: кухня среднего размера в классическом стиле с накладной мойкой, фасадами с выступающей филенкой, красными фасадами, гранитной столешницей, белым фартуком, фартуком из плитки кабанчик, черной техникой, полом из керамической плитки и зеленым полом с
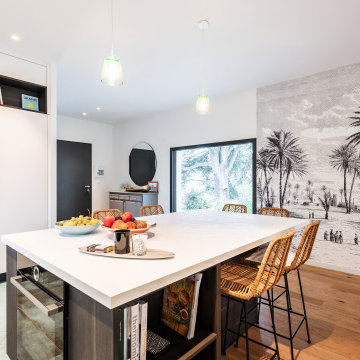
На фото: кухня среднего размера в стиле модернизм с обеденным столом, одинарной мойкой, белыми фасадами, столешницей из ламината, разноцветным фартуком, фартуком из керамической плитки, черной техникой, полом из керамической плитки, островом, зеленым полом и белой столешницей с
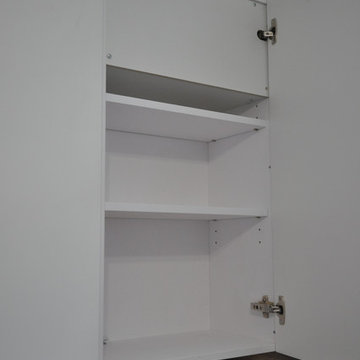
The extractor fan was built into the cupboard and vented out through the top
На фото: отдельная, п-образная кухня среднего размера в современном стиле с одинарной мойкой, плоскими фасадами, белыми фасадами, столешницей из ламината, коричневым фартуком, черной техникой, полом из керамогранита, зеленым полом и коричневой столешницей без острова
На фото: отдельная, п-образная кухня среднего размера в современном стиле с одинарной мойкой, плоскими фасадами, белыми фасадами, столешницей из ламината, коричневым фартуком, черной техникой, полом из керамогранита, зеленым полом и коричневой столешницей без острова
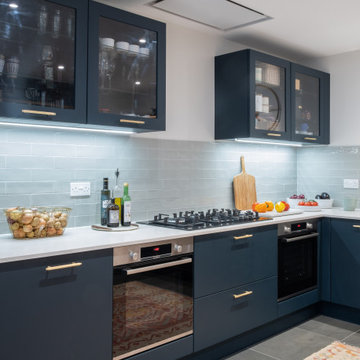
When they briefed us on this two-storey 85 m2 extension to their beautifully-proportioned Regency villa, our clients envisioned a clean, modern take on its traditional, heritage framework with an open, light-filled lounge/dining/kitchen plan topped by a new master bedroom.
Simply opening the front door of the Edwardian-style façade unveils a dramatic surprise: a traditional hallway freshened up by a little lick of paint leading to a sumptuous lounge and dining area enveloped in crisp white walls and floor-to-ceiling glazing that spans the rear and side façades and looks out to the sumptuous garden, its century-old weeping willow and oh-so-pretty Virginia Creepers. The result is an eclectic mix of old and new. All in all a vibrant home full of the owners personalities. Come on in!
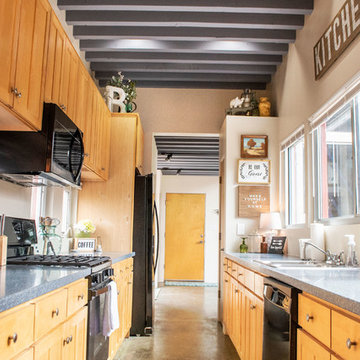
Свежая идея для дизайна: большая параллельная кухня в стиле модернизм с кладовкой, накладной мойкой, фасадами в стиле шейкер, светлыми деревянными фасадами, гранитной столешницей, черной техникой, бетонным полом, зеленым полом и синей столешницей без острова - отличное фото интерьера
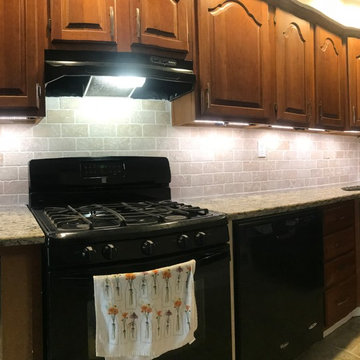
Travertine backsplash installed, under cabinet lighting with dimmer switch installed. Kitchen floor removed and replaced
Стильный дизайн: отдельная, параллельная кухня среднего размера с врезной мойкой, фасадами с утопленной филенкой, коричневыми фасадами, гранитной столешницей, бежевым фартуком, фартуком из травертина, черной техникой, полом из керамической плитки, зеленым полом и бежевой столешницей без острова - последний тренд
Стильный дизайн: отдельная, параллельная кухня среднего размера с врезной мойкой, фасадами с утопленной филенкой, коричневыми фасадами, гранитной столешницей, бежевым фартуком, фартуком из травертина, черной техникой, полом из керамической плитки, зеленым полом и бежевой столешницей без острова - последний тренд
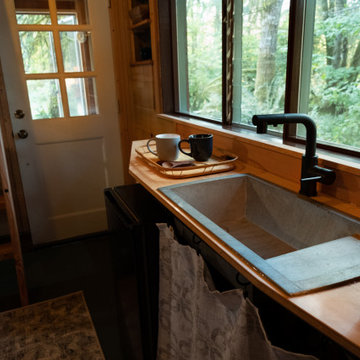
Interior of the tiny house and cabin. A Ships ladder is used to access the sleeping loft. There is a small kitchenette with fold-down dining table. The rear door goes out onto a screened porch for year-round use of the space.

Frédéric Bali
Стильный дизайн: большая отдельная, угловая кухня в стиле лофт с с полувстраиваемой мойкой (с передним бортиком), открытыми фасадами, светлыми деревянными фасадами, столешницей из бетона, зеленым фартуком, черной техникой, полом из цементной плитки, зеленым полом и серой столешницей без острова - последний тренд
Стильный дизайн: большая отдельная, угловая кухня в стиле лофт с с полувстраиваемой мойкой (с передним бортиком), открытыми фасадами, светлыми деревянными фасадами, столешницей из бетона, зеленым фартуком, черной техникой, полом из цементной плитки, зеленым полом и серой столешницей без острова - последний тренд
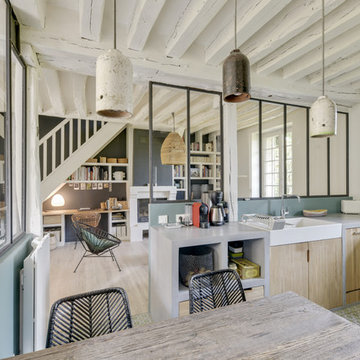
Frédéric Bali
На фото: большая отдельная, угловая кухня в стиле лофт с с полувстраиваемой мойкой (с передним бортиком), открытыми фасадами, светлыми деревянными фасадами, столешницей из бетона, зеленым фартуком, черной техникой, полом из цементной плитки, зеленым полом и серой столешницей без острова
На фото: большая отдельная, угловая кухня в стиле лофт с с полувстраиваемой мойкой (с передним бортиком), открытыми фасадами, светлыми деревянными фасадами, столешницей из бетона, зеленым фартуком, черной техникой, полом из цементной плитки, зеленым полом и серой столешницей без острова

Frédéric Bali
На фото: большая отдельная, угловая кухня в стиле лофт с с полувстраиваемой мойкой (с передним бортиком), открытыми фасадами, светлыми деревянными фасадами, столешницей из бетона, зеленым фартуком, черной техникой, полом из цементной плитки, зеленым полом и серой столешницей без острова с
На фото: большая отдельная, угловая кухня в стиле лофт с с полувстраиваемой мойкой (с передним бортиком), открытыми фасадами, светлыми деревянными фасадами, столешницей из бетона, зеленым фартуком, черной техникой, полом из цементной плитки, зеленым полом и серой столешницей без острова с
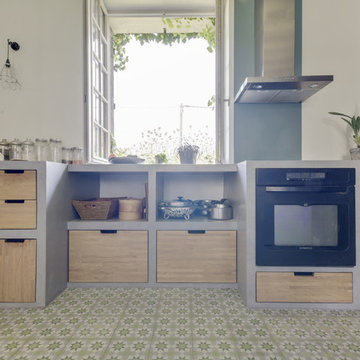
Frédéric Bali
Идея дизайна: большая отдельная, угловая кухня в средиземноморском стиле с с полувстраиваемой мойкой (с передним бортиком), открытыми фасадами, светлыми деревянными фасадами, столешницей из бетона, зеленым фартуком, черной техникой, полом из цементной плитки, зеленым полом и серой столешницей без острова
Идея дизайна: большая отдельная, угловая кухня в средиземноморском стиле с с полувстраиваемой мойкой (с передним бортиком), открытыми фасадами, светлыми деревянными фасадами, столешницей из бетона, зеленым фартуком, черной техникой, полом из цементной плитки, зеленым полом и серой столешницей без острова
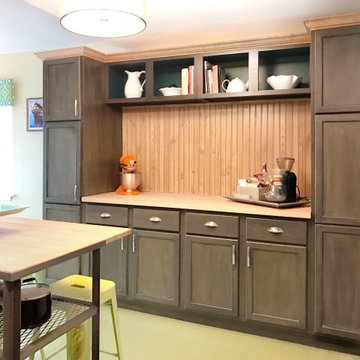
To keep this kitchen expansion within budget the existing cabinets and Ubatuba granite were kept, but moved to one side of the kitchen. This left the west wall available to create a 9' long custom hutch. Stock, unfinished cabinets from Menard's were used and painted with the appearance of a dark stain, which balances the dark granite on the opposite wall. The butcher block top is from IKEA. The crown and headboard are from Menard's and stained to match the cabinets on the opposite wall.
Walls are a light spring green and the wood flooring is painted in a slightly deeper deck paint. The budget did not allow for all new matching flooring so new unfinished hardwoods were added in the addition and the entire kitchen floor was painted. It's a great fit for this 1947 Cape Cod family home.
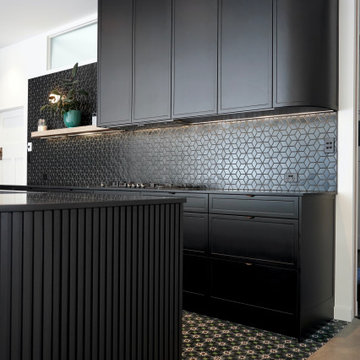
CURVES & TEXTURE
- Custom designed & manufactured cabinetry in 'matte black' polyurethane
- Large custom curved cabinetry
- Feature vertical slates around the island
- Curved timber grain floating shelf with recessed LED strip lighting
- Large bifold appliance cabinet with timber grain internals
- 20mm thick Caesarstone 'Jet Black' benchtop
- Feature textured matte black splashback tile
- Lo & Co matte black hardware
- Blum hardware
Sheree Bounassif, Kitchens by Emanuel
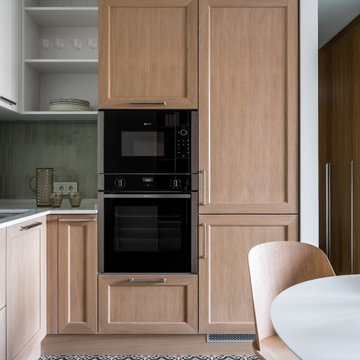
Стол TOK,
Стулья Menu,
Декор Moon Stores, Design Boom
Керамика Бедрединова Наталья
Стеллаж, индивидуальное изготовление, мастерская WoodSeven
На фото: маленькая угловая кухня в белых тонах с отделкой деревом в современном стиле с обеденным столом, одинарной мойкой, фасадами с выступающей филенкой, светлыми деревянными фасадами, столешницей из кварцевого агломерата, зеленым фартуком, фартуком из керамической плитки, черной техникой, полом из керамогранита, зеленым полом, белой столешницей и красивой плиткой для на участке и в саду с
На фото: маленькая угловая кухня в белых тонах с отделкой деревом в современном стиле с обеденным столом, одинарной мойкой, фасадами с выступающей филенкой, светлыми деревянными фасадами, столешницей из кварцевого агломерата, зеленым фартуком, фартуком из керамической плитки, черной техникой, полом из керамогранита, зеленым полом, белой столешницей и красивой плиткой для на участке и в саду с

CURVES & TEXTURE
- Custom designed & manufactured cabinetry in 'matte black' polyurethane
- Large custom curved cabinetry
- Feature vertical slates around the island
- Curved timber grain floating shelf with recessed LED strip lighting
- Large bifold appliance cabinet with timber grain internals
- 20mm thick Caesarstone 'Jet Black' benchtop
- Feature textured matte black splashback tile
- Lo & Co matte black hardware
- Blum hardware
Sheree Bounassif, Kitchens by Emanuel
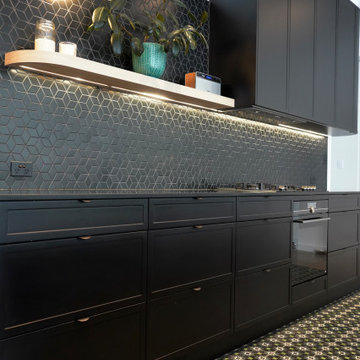
CURVES & TEXTURE
- Custom designed & manufactured cabinetry in 'matte black' polyurethane
- Large custom curved cabinetry
- Feature vertical slates around the island
- Curved timber grain floating shelf with recessed LED strip lighting
- Large bifold appliance cabinet with timber grain internals
- 20mm thick Caesarstone 'Jet Black' benchtop
- Feature textured matte black splashback tile
- Lo & Co matte black hardware
- Blum hardware
Sheree Bounassif, Kitchens by Emanuel
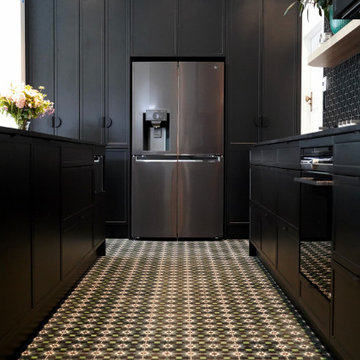
CURVES & TEXTURE
- Custom designed & manufactured cabinetry in 'matte black' polyurethane
- Large custom curved cabinetry
- Feature vertical slates around the island
- Curved timber grain floating shelf with recessed LED strip lighting
- Large bifold appliance cabinet with timber grain internals
- 20mm thick Caesarstone 'Jet Black' benchtop
- Feature textured matte black splashback tile
- Lo & Co matte black hardware
- Blum hardware
Sheree Bounassif, Kitchens by Emanuel
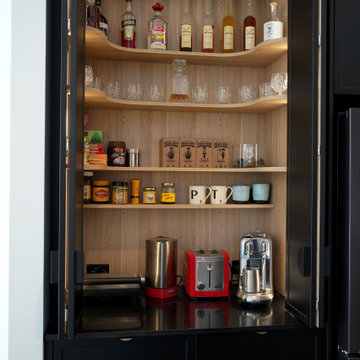
CURVES & TEXTURE
- Custom designed & manufactured cabinetry in 'matte black' polyurethane
- Large custom curved cabinetry
- Feature vertical slates around the island
- Curved timber grain floating shelf with recessed LED strip lighting
- Large bifold appliance cabinet with timber grain internals
- 20mm thick Caesarstone 'Jet Black' benchtop
- Feature textured matte black splashback tile
- Lo & Co matte black hardware
- Blum hardware
Sheree Bounassif, Kitchens by Emanuel
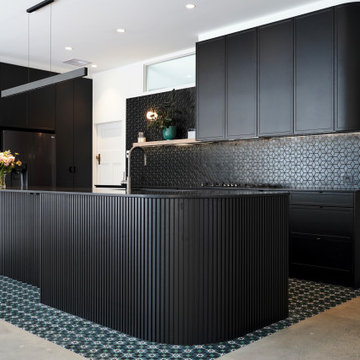
CURVES & TEXTURE
- Custom designed & manufactured cabinetry in 'matte black' polyurethane
- Large custom curved cabinetry
- Feature vertical slates around the island
- Curved timber grain floating shelf with recessed LED strip lighting
- Large bifold appliance cabinet with timber grain internals
- 20mm thick Caesarstone 'Jet Black' benchtop
- Feature textured matte black splashback tile
- Lo & Co matte black hardware
- Blum hardware
Sheree Bounassif, Kitchens by Emanuel
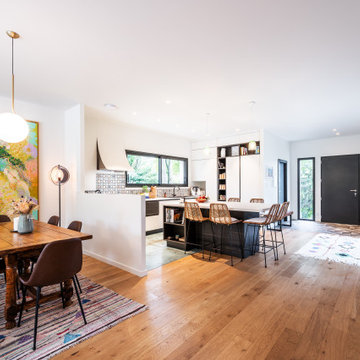
Стильный дизайн: кухня среднего размера в стиле модернизм с обеденным столом, одинарной мойкой, белыми фасадами, столешницей из ламината, разноцветным фартуком, фартуком из керамической плитки, черной техникой, полом из керамической плитки, островом, зеленым полом и белой столешницей - последний тренд
Кухня с черной техникой и зеленым полом – фото дизайна интерьера
4