Кухня с черной техникой и зеленым полом – фото дизайна интерьера
Сортировать:
Бюджет
Сортировать:Популярное за сегодня
41 - 60 из 118 фото
1 из 3
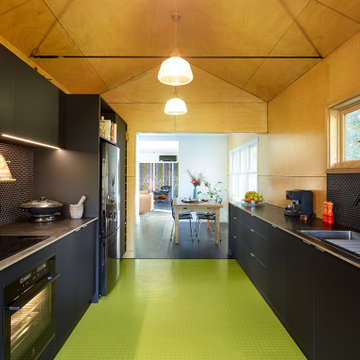
На фото: отдельная, параллельная кухня среднего размера в современном стиле с накладной мойкой, плоскими фасадами, черными фасадами, черным фартуком, черной техникой, зеленым полом, черной столешницей, полом из линолеума и потолком из вагонки с
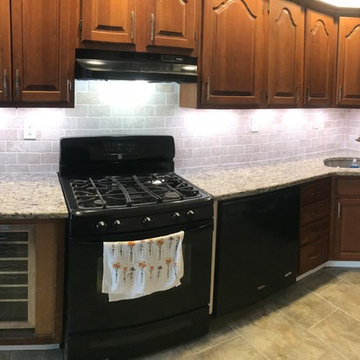
Travertine backsplash installed, under cabinet lighting with dimmer switch installed. Kitchen floor removed and replaced
Пример оригинального дизайна: отдельная, параллельная кухня среднего размера с врезной мойкой, фасадами с утопленной филенкой, коричневыми фасадами, гранитной столешницей, бежевым фартуком, фартуком из травертина, черной техникой, полом из керамической плитки, зеленым полом и бежевой столешницей без острова
Пример оригинального дизайна: отдельная, параллельная кухня среднего размера с врезной мойкой, фасадами с утопленной филенкой, коричневыми фасадами, гранитной столешницей, бежевым фартуком, фартуком из травертина, черной техникой, полом из керамической плитки, зеленым полом и бежевой столешницей без острова
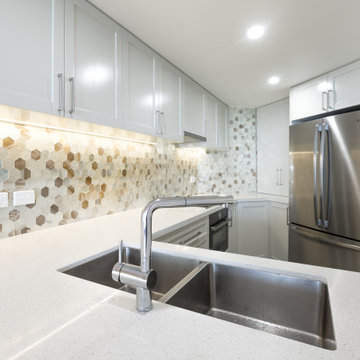
Recently Designed and renovated kitchen by SuperBuild
Стильный дизайн: маленькая п-образная кухня в современном стиле с кладовкой, врезной мойкой, фасадами в стиле шейкер, бежевыми фасадами, столешницей из кварцевого агломерата, фартуком из стеклянной плитки, черной техникой, полом из керамогранита, зеленым полом и белой столешницей без острова для на участке и в саду - последний тренд
Стильный дизайн: маленькая п-образная кухня в современном стиле с кладовкой, врезной мойкой, фасадами в стиле шейкер, бежевыми фасадами, столешницей из кварцевого агломерата, фартуком из стеклянной плитки, черной техникой, полом из керамогранита, зеленым полом и белой столешницей без острова для на участке и в саду - последний тренд
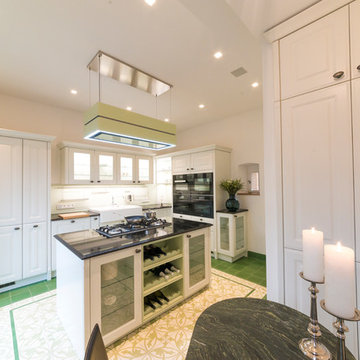
Fellermann
На фото: угловая кухня-гостиная среднего размера в стиле кантри с с полувстраиваемой мойкой (с передним бортиком), фасадами в стиле шейкер, белыми фасадами, гранитной столешницей, белым фартуком, черной техникой, островом, зеленым полом и черной столешницей
На фото: угловая кухня-гостиная среднего размера в стиле кантри с с полувстраиваемой мойкой (с передним бортиком), фасадами в стиле шейкер, белыми фасадами, гранитной столешницей, белым фартуком, черной техникой, островом, зеленым полом и черной столешницей
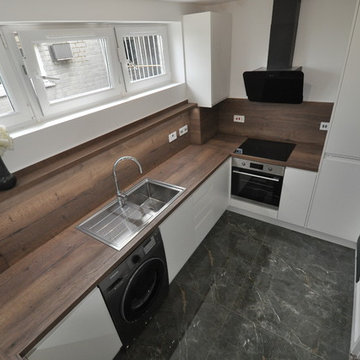
4 very large porcelain tiles, 1200x900mm, used for the floor for impact and less grout lines. The boiler was boxed in with access panels below. The laminated worktop was from Egger along with matching splashback. Also featured was a narrow shelf, with recessed led lighting underneath, positioned on top of the splashback on the sink run. Extensive use of space saving wirework. The grey radiator doubled as a towel rail
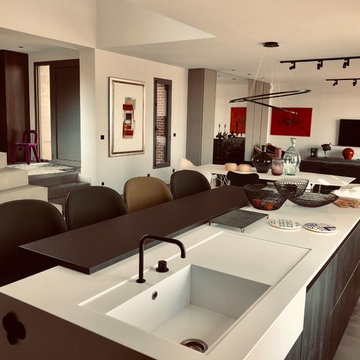
Une cuisine ouverte sur la salle à manger permet d'être en permanence avec sa famille ou ses invités lorsque l'on reçoit
Les fauteuils Beetle accueillants sont là afin de se restaurer rapidement mais confortablement
Création www.homeattitudes.net
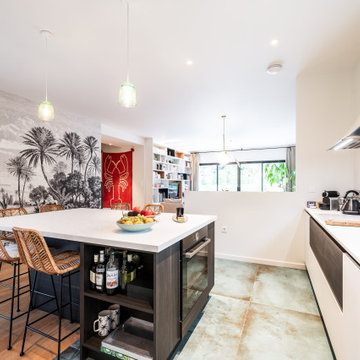
Стильный дизайн: кухня среднего размера в стиле модернизм с обеденным столом, одинарной мойкой, белыми фасадами, столешницей из ламината, разноцветным фартуком, фартуком из керамической плитки, черной техникой, полом из керамической плитки, островом, зеленым полом и белой столешницей - последний тренд
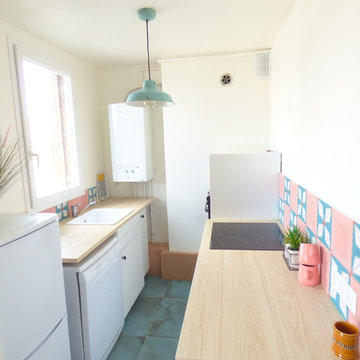
Une cuisine ouverte sur le salon, une crédence colorées et un carrelage Corten gris vert qui mix parfaitement avec l'ambiance du salon.
Les éléments blancs choisis en fonction de notre budget mettent parfaitement en valeur les matériaux.
Note technique : la cuisine a été ouverte au maximum sur sa partie haute et sur sa largeur afin de permettre une ouverture agréable qui réduit la sensation de petit espace.
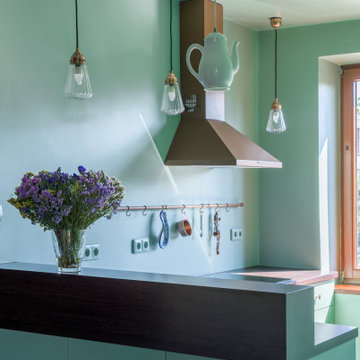
This holistic project involved the design of a completely new space layout, as well as searching for perfect materials, furniture, decorations and tableware to match the already existing elements of the house.
The key challenge concerning this project was to improve the layout, which was not functional and proportional.
Balance on the interior between contemporary and retro was the key to achieve the effect of a coherent and welcoming space.
Passionate about vintage, the client possessed a vast selection of old trinkets and furniture.
The main focus of the project was how to include the sideboard,(from the 1850’s) which belonged to the client’s grandmother, and how to place harmoniously within the aerial space. To create this harmony, the tones represented on the sideboard’s vitrine were used as the colour mood for the house.
The sideboard was placed in the central part of the space in order to be visible from the hall, kitchen, dining room and living room.
The kitchen fittings are aligned with the worktop and top part of the chest of drawers.
Green-grey glazing colour is a common element of all of the living spaces.
In the the living room, the stage feeling is given by it’s main actor, the grand piano and the cabinets of curiosities, which were rearranged around it to create that effect.
A neutral background consisting of the combination of soft walls and
minimalist furniture in order to exhibit retro elements of the interior.
Long live the vintage!
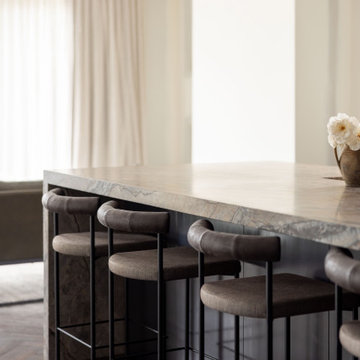
Kitchen
Свежая идея для дизайна: большая параллельная кухня в классическом стиле с обеденным столом, монолитной мойкой, открытыми фасадами, коричневыми фасадами, мраморной столешницей, разноцветным фартуком, фартуком из мрамора, черной техникой, темным паркетным полом, островом, зеленым полом и разноцветной столешницей - отличное фото интерьера
Свежая идея для дизайна: большая параллельная кухня в классическом стиле с обеденным столом, монолитной мойкой, открытыми фасадами, коричневыми фасадами, мраморной столешницей, разноцветным фартуком, фартуком из мрамора, черной техникой, темным паркетным полом, островом, зеленым полом и разноцветной столешницей - отличное фото интерьера
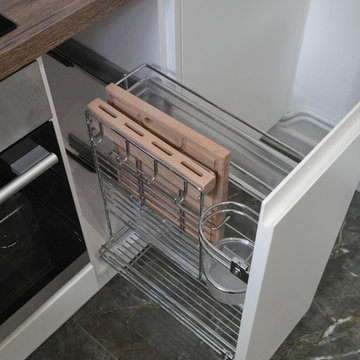
Extensive use of space saving wirework. Utensile and chopping board pullout shown
Идея дизайна: отдельная, п-образная кухня среднего размера в современном стиле с одинарной мойкой, плоскими фасадами, белыми фасадами, столешницей из ламината, коричневым фартуком, черной техникой, полом из керамогранита, зеленым полом и коричневой столешницей без острова
Идея дизайна: отдельная, п-образная кухня среднего размера в современном стиле с одинарной мойкой, плоскими фасадами, белыми фасадами, столешницей из ламината, коричневым фартуком, черной техникой, полом из керамогранита, зеленым полом и коричневой столешницей без острова
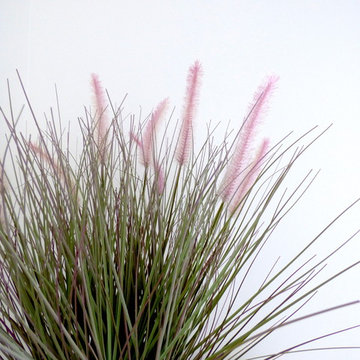
Une cuisine ouverte sur le salon, une crédence colorées et un carrelage Corten gris vert qui mix parfaitement avec l'ambiance du salon.
Les éléments blancs choisis en fonction de notre budget mettent parfaitement en valeur les matériaux.
Note technique : la cuisine a été ouverte au maximum sur sa partie haute et sur sa largeur afin de permettre une ouverture agréable qui réduit la sensation de petit espace.
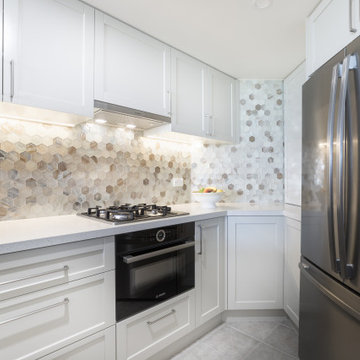
Recently Designed and renovated kitchen by SuperBuild
Свежая идея для дизайна: маленькая п-образная кухня в современном стиле с кладовкой, врезной мойкой, фасадами в стиле шейкер, бежевыми фасадами, столешницей из кварцевого агломерата, фартуком из стеклянной плитки, черной техникой, полом из керамогранита, зеленым полом и белой столешницей без острова для на участке и в саду - отличное фото интерьера
Свежая идея для дизайна: маленькая п-образная кухня в современном стиле с кладовкой, врезной мойкой, фасадами в стиле шейкер, бежевыми фасадами, столешницей из кварцевого агломерата, фартуком из стеклянной плитки, черной техникой, полом из керамогранита, зеленым полом и белой столешницей без острова для на участке и в саду - отличное фото интерьера
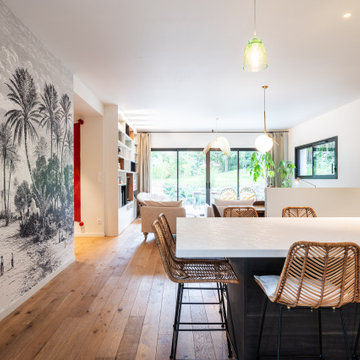
На фото: кухня среднего размера в стиле модернизм с обеденным столом, одинарной мойкой, белыми фасадами, столешницей из ламината, разноцветным фартуком, фартуком из керамической плитки, черной техникой, полом из керамической плитки, островом, зеленым полом и белой столешницей
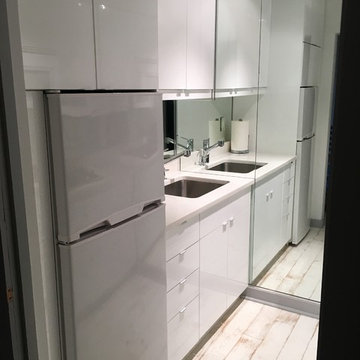
Maribel Rohr,
На фото: кухня среднего размера в классическом стиле с накладной мойкой, фасадами с выступающей филенкой, красными фасадами, гранитной столешницей, белым фартуком, фартуком из плитки кабанчик, черной техникой, полом из керамической плитки и зеленым полом с
На фото: кухня среднего размера в классическом стиле с накладной мойкой, фасадами с выступающей филенкой, красными фасадами, гранитной столешницей, белым фартуком, фартуком из плитки кабанчик, черной техникой, полом из керамической плитки и зеленым полом с
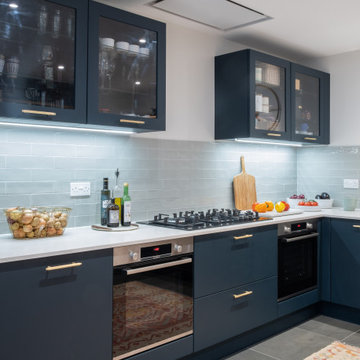
When they briefed us on this two-storey 85 m2 extension to their beautifully-proportioned Regency villa, our clients envisioned a clean, modern take on its traditional, heritage framework with an open, light-filled lounge/dining/kitchen plan topped by a new master bedroom.
Simply opening the front door of the Edwardian-style façade unveils a dramatic surprise: a traditional hallway freshened up by a little lick of paint leading to a sumptuous lounge and dining area enveloped in crisp white walls and floor-to-ceiling glazing that spans the rear and side façades and looks out to the sumptuous garden, its century-old weeping willow and oh-so-pretty Virginia Creepers. The result is an eclectic mix of old and new. All in all a vibrant home full of the owners personalities. Come on in!
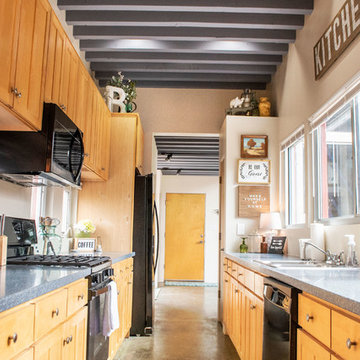
Свежая идея для дизайна: большая параллельная кухня в стиле модернизм с кладовкой, накладной мойкой, фасадами в стиле шейкер, светлыми деревянными фасадами, гранитной столешницей, черной техникой, бетонным полом, зеленым полом и синей столешницей без острова - отличное фото интерьера
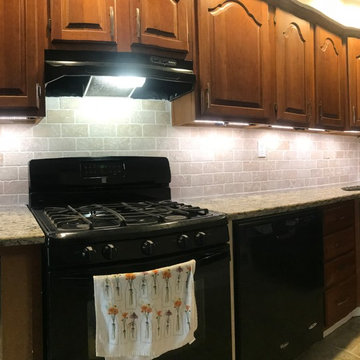
Travertine backsplash installed, under cabinet lighting with dimmer switch installed. Kitchen floor removed and replaced
Стильный дизайн: отдельная, параллельная кухня среднего размера с врезной мойкой, фасадами с утопленной филенкой, коричневыми фасадами, гранитной столешницей, бежевым фартуком, фартуком из травертина, черной техникой, полом из керамической плитки, зеленым полом и бежевой столешницей без острова - последний тренд
Стильный дизайн: отдельная, параллельная кухня среднего размера с врезной мойкой, фасадами с утопленной филенкой, коричневыми фасадами, гранитной столешницей, бежевым фартуком, фартуком из травертина, черной техникой, полом из керамической плитки, зеленым полом и бежевой столешницей без острова - последний тренд
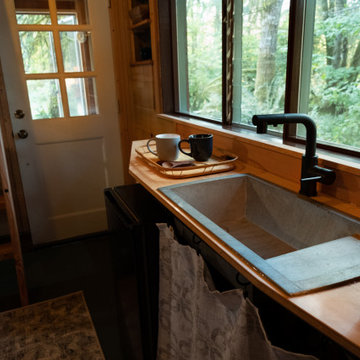
Interior of the tiny house and cabin. A Ships ladder is used to access the sleeping loft. There is a small kitchenette with fold-down dining table. The rear door goes out onto a screened porch for year-round use of the space.
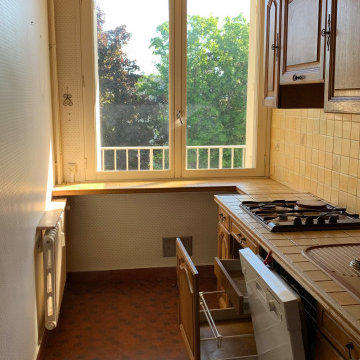
la cuisine dans son jus ! le but était d'apporter de la modernité et de la fonctionnalité
Свежая идея для дизайна: маленькая прямая кухня в классическом стиле с обеденным столом, одинарной мойкой, фасадами с утопленной филенкой, зелеными фасадами, деревянной столешницей, белым фартуком, фартуком из керамической плитки, черной техникой, полом из линолеума, островом и зеленым полом для на участке и в саду - отличное фото интерьера
Свежая идея для дизайна: маленькая прямая кухня в классическом стиле с обеденным столом, одинарной мойкой, фасадами с утопленной филенкой, зелеными фасадами, деревянной столешницей, белым фартуком, фартуком из керамической плитки, черной техникой, полом из линолеума, островом и зеленым полом для на участке и в саду - отличное фото интерьера
Кухня с черной техникой и зеленым полом – фото дизайна интерьера
3