Кухня с черной техникой и зеленым полом – фото дизайна интерьера
Сортировать:
Бюджет
Сортировать:Популярное за сегодня
1 - 20 из 118 фото
1 из 3

Свежая идея для дизайна: п-образная кухня среднего размера в современном стиле с обеденным столом, врезной мойкой, плоскими фасадами, белыми фасадами, столешницей из плитки, белым фартуком, фартуком из стекла, черной техникой, полом из керамической плитки, зеленым полом и серой столешницей без острова - отличное фото интерьера

Стильный дизайн: угловая кухня-гостиная в стиле неоклассика (современная классика) с фасадами в стиле шейкер, зелеными фасадами, фартуком из мрамора, черной техникой, зеленым полом, белой столешницей и мойкой у окна - последний тренд

На фото: отдельная, угловая кухня среднего размера в классическом стиле с врезной мойкой, фасадами с утопленной филенкой, фасадами цвета дерева среднего тона, гранитной столешницей, черной техникой, полом из сланца, островом, зеленым полом и бежевой столешницей с
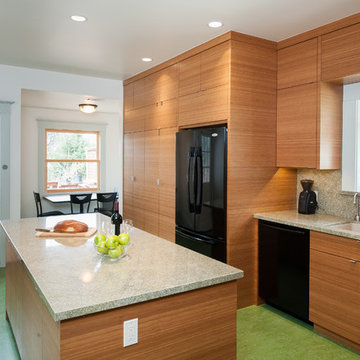
Treve Johnson Photography. This kitchen features Amber 3 ply bamboo cabinets - the bamboo is crossed up in the lay up of the plywood, adding strength and also a nice feature when the doors are open. The interior of the cabinets are made from pre finished maple plywood. Custom features include the island, the stacked washer dryer cabinet, a four bin pull-out garbage unit, and corner hardware on the top and bottom of each corner cabinet.

CURVES & TEXTURE
- Custom designed & manufactured cabinetry in 'matte black' polyurethane
- Large custom curved cabinetry
- Feature vertical slates around the island
- Curved timber grain floating shelf with recessed LED strip lighting
- Large bifold appliance cabinet with timber grain internals
- 20mm thick Caesarstone 'Jet Black' benchtop
- Feature textured matte black splashback tile
- Lo & Co matte black hardware
- Blum hardware
Sheree Bounassif, Kitchens by Emanuel

Proyecto realizado por Meritxell Ribé - The Room Studio
Construcción: The Room Work
Fotografías: Mauricio Fuertes
На фото: прямая кухня среднего размера в средиземноморском стиле с обеденным столом, монолитной мойкой, белыми фасадами, деревянной столешницей, белым фартуком, фартуком из известняка, островом, коричневой столешницей, фасадами в стиле шейкер, черной техникой и зеленым полом с
На фото: прямая кухня среднего размера в средиземноморском стиле с обеденным столом, монолитной мойкой, белыми фасадами, деревянной столешницей, белым фартуком, фартуком из известняка, островом, коричневой столешницей, фасадами в стиле шейкер, черной техникой и зеленым полом с

Frédéric Bali
На фото: большая отдельная, угловая кухня в стиле лофт с с полувстраиваемой мойкой (с передним бортиком), открытыми фасадами, светлыми деревянными фасадами, столешницей из бетона, зеленым фартуком, черной техникой, полом из цементной плитки, зеленым полом и серой столешницей без острова с
На фото: большая отдельная, угловая кухня в стиле лофт с с полувстраиваемой мойкой (с передним бортиком), открытыми фасадами, светлыми деревянными фасадами, столешницей из бетона, зеленым фартуком, черной техникой, полом из цементной плитки, зеленым полом и серой столешницей без острова с
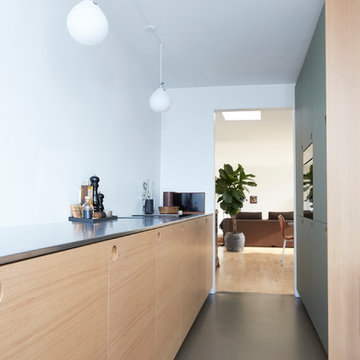
Som køkkenelskere ved vi, at det er detaljerne og snedkerarbejdet, der gør hele forskellen. Så hvorfor ikke bare købe IKEAs billige køkkenskabe og så beklæde dem med eksklusive fronter, bordplade af høj kvalitet og fingersamlede træskuffer?
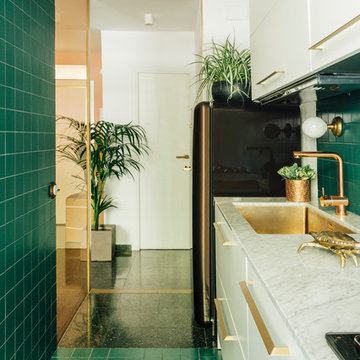
Пример оригинального дизайна: прямая кухня в современном стиле с плоскими фасадами, белыми фасадами, столешницей из кварцевого агломерата, зеленым фартуком, зеленым полом, белой столешницей, врезной мойкой, фартуком из керамической плитки и черной техникой без острова
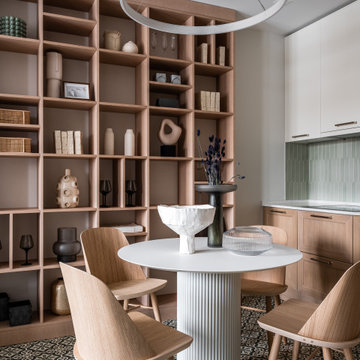
Стол TOK,
Стулья Menu,
Декор Moon Stores, Design Boom
Керамика Бедрединова Наталья
Стеллаж, индивидуальное изготовление, мастерская WoodSeven
Стильный дизайн: маленькая угловая кухня в белых тонах с отделкой деревом в современном стиле с обеденным столом, врезной мойкой, плоскими фасадами, фасадами цвета дерева среднего тона, столешницей из кварцевого агломерата, зеленым фартуком, фартуком из керамической плитки, черной техникой, полом из керамогранита, зеленым полом и белой столешницей для на участке и в саду - последний тренд
Стильный дизайн: маленькая угловая кухня в белых тонах с отделкой деревом в современном стиле с обеденным столом, врезной мойкой, плоскими фасадами, фасадами цвета дерева среднего тона, столешницей из кварцевого агломерата, зеленым фартуком, фартуком из керамической плитки, черной техникой, полом из керамогранита, зеленым полом и белой столешницей для на участке и в саду - последний тренд
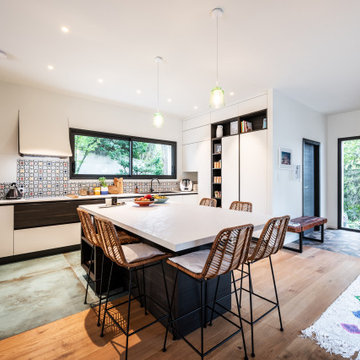
Идея дизайна: кухня среднего размера в стиле модернизм с обеденным столом, одинарной мойкой, белыми фасадами, столешницей из ламината, разноцветным фартуком, фартуком из керамической плитки, черной техникой, полом из керамической плитки, островом, зеленым полом и белой столешницей
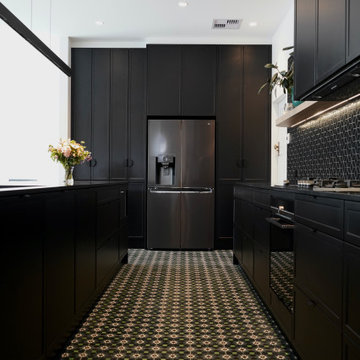
CURVES & TEXTURE
- Custom designed & manufactured cabinetry in 'matte black' polyurethane
- Large custom curved cabinetry
- Feature vertical slates around the island
- Curved timber grain floating shelf with recessed LED strip lighting
- Large bifold appliance cabinet with timber grain internals
- 20mm thick Caesarstone 'Jet Black' benchtop
- Feature textured matte black splashback tile
- Lo & Co matte black hardware
- Blum hardware
Sheree Bounassif, Kitchens by Emanuel
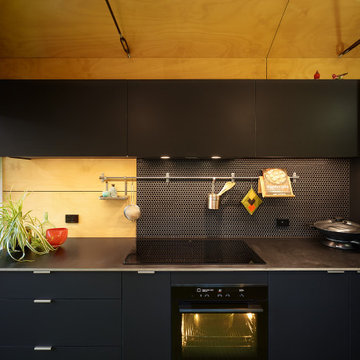
Свежая идея для дизайна: отдельная, параллельная кухня среднего размера в современном стиле с накладной мойкой, плоскими фасадами, черными фасадами, черным фартуком, черной техникой, зеленым полом, черной столешницей, фартуком из керамической плитки, полом из линолеума и потолком из вагонки - отличное фото интерьера

This holistic project involved the design of a completely new space layout, as well as searching for perfect materials, furniture, decorations and tableware to match the already existing elements of the house.
The key challenge concerning this project was to improve the layout, which was not functional and proportional.
Balance on the interior between contemporary and retro was the key to achieve the effect of a coherent and welcoming space.
Passionate about vintage, the client possessed a vast selection of old trinkets and furniture.
The main focus of the project was how to include the sideboard,(from the 1850’s) which belonged to the client’s grandmother, and how to place harmoniously within the aerial space. To create this harmony, the tones represented on the sideboard’s vitrine were used as the colour mood for the house.
The sideboard was placed in the central part of the space in order to be visible from the hall, kitchen, dining room and living room.
The kitchen fittings are aligned with the worktop and top part of the chest of drawers.
Green-grey glazing colour is a common element of all of the living spaces.
In the the living room, the stage feeling is given by it’s main actor, the grand piano and the cabinets of curiosities, which were rearranged around it to create that effect.
A neutral background consisting of the combination of soft walls and
minimalist furniture in order to exhibit retro elements of the interior.
Long live the vintage!
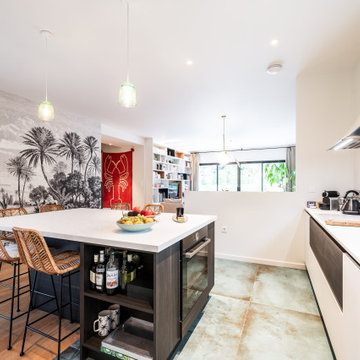
Стильный дизайн: кухня среднего размера в стиле модернизм с обеденным столом, одинарной мойкой, белыми фасадами, столешницей из ламината, разноцветным фартуком, фартуком из керамической плитки, черной техникой, полом из керамической плитки, островом, зеленым полом и белой столешницей - последний тренд
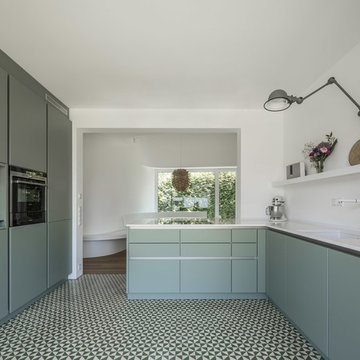
Roland Borgmann
На фото: параллельная кухня среднего размера в современном стиле с обеденным столом, зелеными фасадами, столешницей из акрилового камня, полом из цементной плитки, полуостровом, зеленым полом, белой столешницей, монолитной мойкой, плоскими фасадами, белым фартуком, черной техникой и красивой плиткой
На фото: параллельная кухня среднего размера в современном стиле с обеденным столом, зелеными фасадами, столешницей из акрилового камня, полом из цементной плитки, полуостровом, зеленым полом, белой столешницей, монолитной мойкой, плоскими фасадами, белым фартуком, черной техникой и красивой плиткой
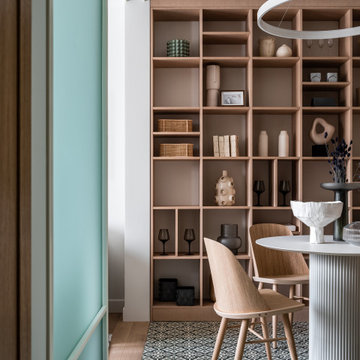
Стол TOK,
Стулья Menu,
Декор Moon Stores, Design Boom
Керамика Бедрединова Наталья
Стеллаж, индивидуальное изготовление, мастерская WoodSeven
Идея дизайна: маленькая угловая кухня в белых тонах с отделкой деревом в современном стиле с обеденным столом, одинарной мойкой, фасадами с выступающей филенкой, светлыми деревянными фасадами, столешницей из кварцевого агломерата, зеленым фартуком, фартуком из керамической плитки, черной техникой, полом из керамогранита, зеленым полом, белой столешницей и красивой плиткой для на участке и в саду
Идея дизайна: маленькая угловая кухня в белых тонах с отделкой деревом в современном стиле с обеденным столом, одинарной мойкой, фасадами с выступающей филенкой, светлыми деревянными фасадами, столешницей из кварцевого агломерата, зеленым фартуком, фартуком из керамической плитки, черной техникой, полом из керамогранита, зеленым полом, белой столешницей и красивой плиткой для на участке и в саду
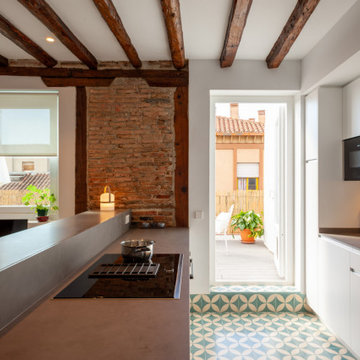
Свежая идея для дизайна: параллельная кухня в средиземноморском стиле с врезной мойкой, плоскими фасадами, белыми фасадами, серым фартуком, черной техникой, полуостровом, зеленым полом и серой столешницей - отличное фото интерьера
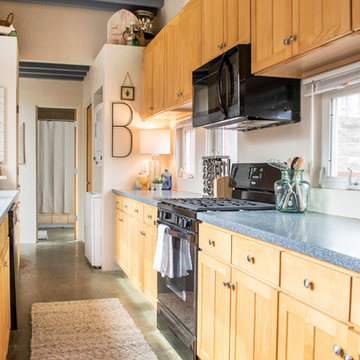
На фото: большая параллельная кухня в стиле модернизм с кладовкой, накладной мойкой, фасадами в стиле шейкер, светлыми деревянными фасадами, гранитной столешницей, черной техникой, бетонным полом, зеленым полом и синей столешницей без острова
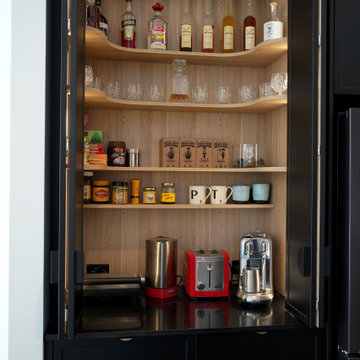
CURVES & TEXTURE
- Custom designed & manufactured cabinetry in 'matte black' polyurethane
- Large custom curved cabinetry
- Feature vertical slates around the island
- Curved timber grain floating shelf with recessed LED strip lighting
- Large bifold appliance cabinet with timber grain internals
- 20mm thick Caesarstone 'Jet Black' benchtop
- Feature textured matte black splashback tile
- Lo & Co matte black hardware
- Blum hardware
Sheree Bounassif, Kitchens by Emanuel
Кухня с черной техникой и зеленым полом – фото дизайна интерьера
1