Кухня с белым фартуком и фартуком из гранита – фото дизайна интерьера
Сортировать:
Бюджет
Сортировать:Популярное за сегодня
141 - 160 из 1 087 фото
1 из 3
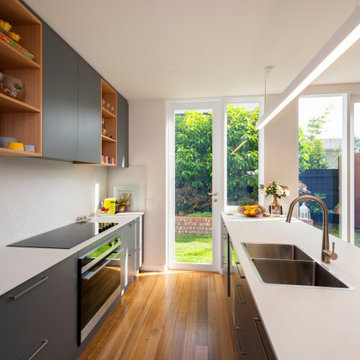
На фото: параллельная кухня-гостиная среднего размера в современном стиле с накладной мойкой, плоскими фасадами, серыми фасадами, гранитной столешницей, белым фартуком, фартуком из гранита, техникой из нержавеющей стали, паркетным полом среднего тона, островом, коричневым полом и белой столешницей
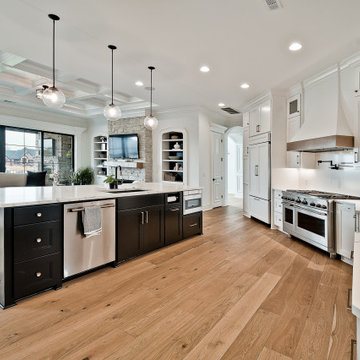
Свежая идея для дизайна: большая п-образная кухня в стиле неоклассика (современная классика) с обеденным столом, врезной мойкой, фасадами с утопленной филенкой, белыми фасадами, столешницей из кварцита, белым фартуком, фартуком из гранита, техникой из нержавеющей стали, светлым паркетным полом, островом и белой столешницей - отличное фото интерьера
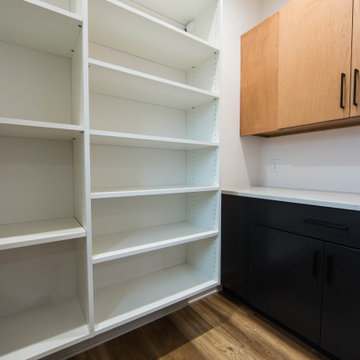
A large pantry provides additional storage and prep areas adjacent to the home's kitchen.
Стильный дизайн: большая угловая кухня в современном стиле с обеденным столом, с полувстраиваемой мойкой (с передним бортиком), плоскими фасадами, черными фасадами, гранитной столешницей, белым фартуком, фартуком из гранита, техникой из нержавеющей стали, паркетным полом среднего тона, островом, коричневым полом и белой столешницей - последний тренд
Стильный дизайн: большая угловая кухня в современном стиле с обеденным столом, с полувстраиваемой мойкой (с передним бортиком), плоскими фасадами, черными фасадами, гранитной столешницей, белым фартуком, фартуком из гранита, техникой из нержавеющей стали, паркетным полом среднего тона, островом, коричневым полом и белой столешницей - последний тренд
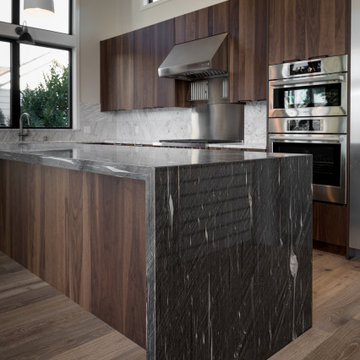
Gorgeous entertainers kitchen with modern, flat-panel, walnut, custom cabinets. Full-height granite backsplash accent the cabinets. Open to the dining and living room.
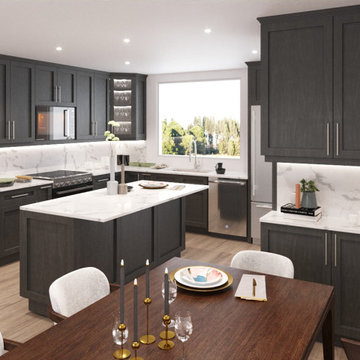
Full kitchen remodel with new countertops, new backsplash (with same material as counters), electrical up to code, new appliance installations and a new island.
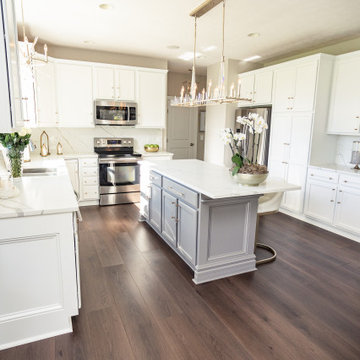
A rich, even, walnut tone with a smooth finish. This versatile color works flawlessly with both modern and classic styles.
Идея дизайна: большая угловая кухня в классическом стиле с обеденным столом, накладной мойкой, фасадами в стиле шейкер, белыми фасадами, гранитной столешницей, белым фартуком, фартуком из гранита, техникой из нержавеющей стали, полом из винила, островом, коричневым полом и белой столешницей
Идея дизайна: большая угловая кухня в классическом стиле с обеденным столом, накладной мойкой, фасадами в стиле шейкер, белыми фасадами, гранитной столешницей, белым фартуком, фартуком из гранита, техникой из нержавеющей стали, полом из винила, островом, коричневым полом и белой столешницей
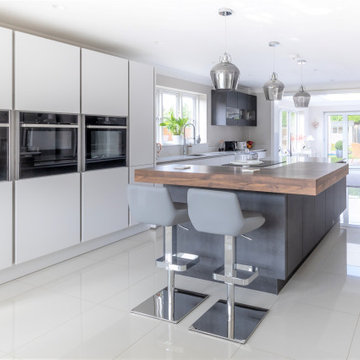
Стильный дизайн: большая параллельная кухня в стиле модернизм с обеденным столом, монолитной мойкой, плоскими фасадами, белыми фасадами, гранитной столешницей, белым фартуком, фартуком из гранита, техникой из нержавеющей стали, полом из керамической плитки, островом, бежевым полом и белой столешницей - последний тренд
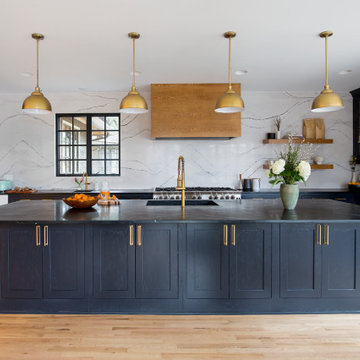
Our design studio fully renovated this beautiful 1980s home. We divided the large living room into dining and living areas with a shared, updated fireplace. The original formal dining room became a bright and fun family room. The kitchen got sophisticated new cabinets, colors, and an amazing quartz backsplash. In the bathroom, we added wooden cabinets and replaced the bulky tub-shower combo with a gorgeous freestanding tub and sleek black-tiled shower area. We also upgraded the den with comfortable minimalist furniture and a study table for the kids.
---Project designed by Montecito interior designer Margarita Bravo. She serves Montecito as well as surrounding areas such as Hope Ranch, Summerland, Santa Barbara, Isla Vista, Mission Canyon, Carpinteria, Goleta, Ojai, Los Olivos, and Solvang.
For more about MARGARITA BRAVO, see here: https://www.margaritabravo.com/
To learn more about this project, see here: https://www.margaritabravo.com/portfolio/greenwood-village-home-renovation
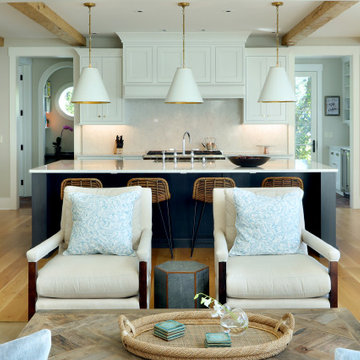
Идея дизайна: огромная угловая кухня-гостиная в классическом стиле с с полувстраиваемой мойкой (с передним бортиком), фасадами с утопленной филенкой, белыми фасадами, гранитной столешницей, белым фартуком, фартуком из гранита, техникой под мебельный фасад, светлым паркетным полом, островом и белой столешницей
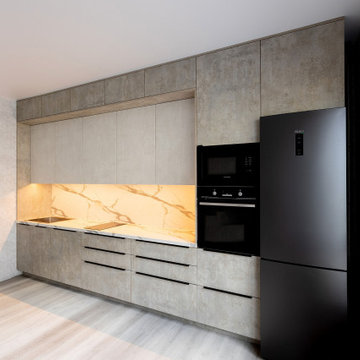
Превратите свою кухню в современное и яркое пространство с просторной кухней в белых и темно-желтых тонах. Каменные фасады кухни придают стильный штрих современному стилю лофт. Широкий и большой дизайн кухни предлагает достаточно места и высокие кухонные шкафы, чтобы максимально использовать дизайн интерьера. Улучшите свои кулинарные навыки с кухней, которая сочетает в себе стиль и функциональность.
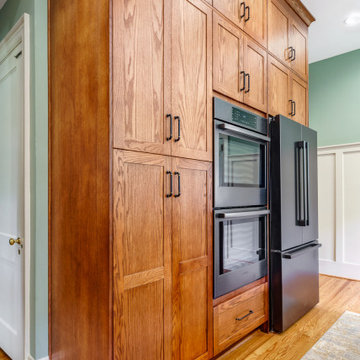
Пример оригинального дизайна: маленькая угловая кухня в стиле кантри с кладовкой, врезной мойкой, фасадами в стиле шейкер, фасадами цвета дерева среднего тона, гранитной столешницей, белым фартуком, фартуком из гранита, черной техникой, светлым паркетным полом, полуостровом, коричневым полом и белой столешницей для на участке и в саду
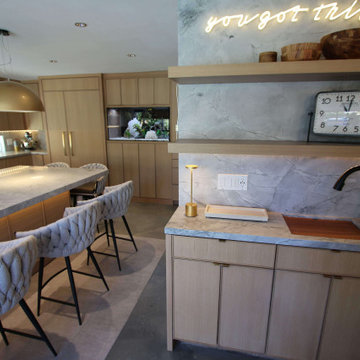
Transitional Modern Full Kitchen Remodel with Custom Cabinets in Costa Mesa Orange County
Стильный дизайн: большая прямая кухня в стиле модернизм с кладовкой, врезной мойкой, фасадами в стиле шейкер, коричневыми фасадами, гранитной столешницей, белым фартуком, фартуком из гранита, техникой из нержавеющей стали, полом из керамической плитки, островом, разноцветным полом, белой столешницей и многоуровневым потолком - последний тренд
Стильный дизайн: большая прямая кухня в стиле модернизм с кладовкой, врезной мойкой, фасадами в стиле шейкер, коричневыми фасадами, гранитной столешницей, белым фартуком, фартуком из гранита, техникой из нержавеющей стали, полом из керамической плитки, островом, разноцветным полом, белой столешницей и многоуровневым потолком - последний тренд
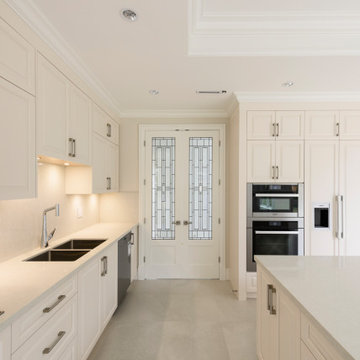
Стильный дизайн: угловая кухня среднего размера в стиле неоклассика (современная классика) с обеденным столом, врезной мойкой, фасадами с выступающей филенкой, белыми фасадами, столешницей из кварцевого агломерата, белым фартуком, фартуком из гранита, техникой из нержавеющей стали, полом из керамогранита, островом, бежевым полом, желтой столешницей и кессонным потолком - последний тренд
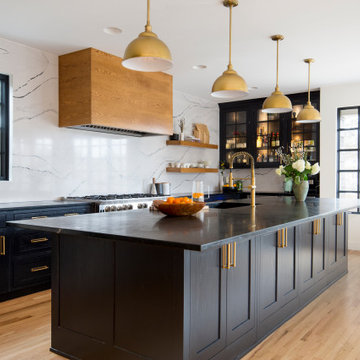
Our Denver design studio fully renovated this beautiful 1980s home. We divided the large living room into dining and living areas with a shared, updated fireplace. The original formal dining room became a bright, stylish family room. The kitchen got sophisticated new cabinets, colors, and an amazing quartz backsplash. In the bathroom, we added wooden cabinets and replaced the bulky tub-shower combo with a gorgeous freestanding tub and sleek black-tiled shower area. We also upgraded the den with comfortable minimalist furniture and a study table for the kids.
---
Project designed by Denver, Colorado interior designer Margarita Bravo. She serves Denver as well as surrounding areas such as Cherry Hills Village, Englewood, Greenwood Village, and Bow Mar.
For more about MARGARITA BRAVO, see here: https://www.margaritabravo.com/
To learn more about this project, see here: https://www.margaritabravo.com/portfolio/greenwood-village-home-renovation
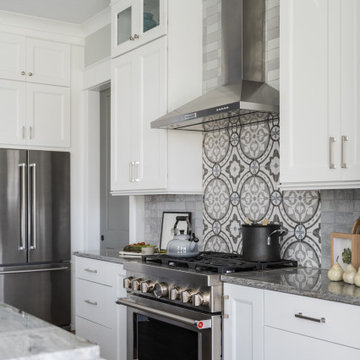
Our Carmel design-build studio planned a beautiful open-concept layout for this home with a lovely kitchen, adjoining dining area, and a spacious and comfortable living space. We chose a classic blue and white palette in the kitchen, used high-quality appliances, and added plenty of storage spaces to make it a functional, hardworking kitchen. In the adjoining dining area, we added a round table with elegant chairs. The spacious living room comes alive with comfortable furniture and furnishings with fun patterns and textures. A stunning fireplace clad in a natural stone finish creates visual interest. In the powder room, we chose a lovely gray printed wallpaper, which adds a hint of elegance in an otherwise neutral but charming space.
---
Project completed by Wendy Langston's Everything Home interior design firm, which serves Carmel, Zionsville, Fishers, Westfield, Noblesville, and Indianapolis.
For more about Everything Home, see here: https://everythinghomedesigns.com/
To learn more about this project, see here:
https://everythinghomedesigns.com/portfolio/modern-home-at-holliday-farms
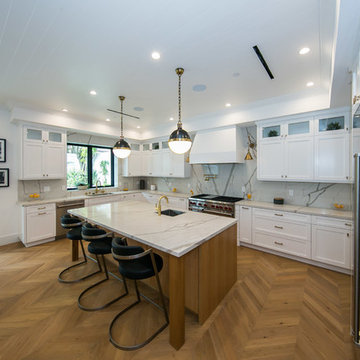
This modern contemporary kitchen offers continuous countertops and ample cabinet storage creating an easy and convenient flow. It is made out of solid white cabinets with bronze hardware and accessories, white marble slab and matching backsplash to compliment the overall look of the kitchen.
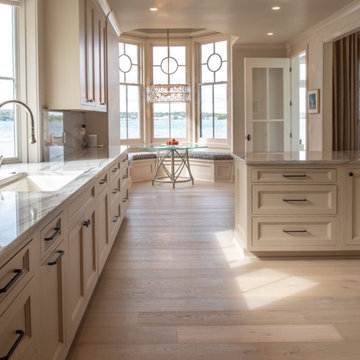
From the onset of this custom home design on Canandaigua Lake, our clients knew their desire to be integrated with the lake and its views from as many rooms as possible. Their taste in the classic interior finishes of clean and crisp whites compliment the views we framed throughout. What the photos don’t show is the process of planning this home from razing and rebuilding an existing structure to the extensive planning board meetings for the proposed design goals. This neighborhood has strict zoning laws that make designing a clients wishes and dreams a challenge. We worked intimately with the client and town zoning boards to gain necessary approvals for this custom lake home design. As a result we were able to achieve their desired goals for the design of this house and the development of this property.
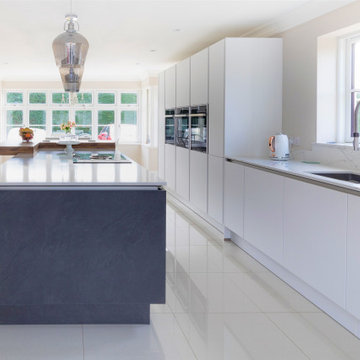
Свежая идея для дизайна: большая параллельная кухня в стиле модернизм с обеденным столом, монолитной мойкой, плоскими фасадами, белыми фасадами, гранитной столешницей, белым фартуком, фартуком из гранита, техникой из нержавеющей стали, полом из керамической плитки, островом, бежевым полом и белой столешницей - отличное фото интерьера

Amos Goldreich Architecture has completed an asymmetric brick extension that celebrates light and modern life for a young family in North London. The new layout gives the family distinct kitchen, dining and relaxation zones, and views to the large rear garden from numerous angles within the home.
The owners wanted to update the property in a way that would maximise the available space and reconnect different areas while leaving them clearly defined. Rather than building the common, open box extension, Amos Goldreich Architecture created distinctly separate yet connected spaces both externally and internally using an asymmetric form united by pale white bricks.
Previously the rear plan of the house was divided into a kitchen, dining room and conservatory. The kitchen and dining room were very dark; the kitchen was incredibly narrow and the late 90’s UPVC conservatory was thermally inefficient. Bringing in natural light and creating views into the garden where the clients’ children often spend time playing were both important elements of the brief. Amos Goldreich Architecture designed a large X by X metre box window in the centre of the sitting room that offers views from both the sitting area and dining table, meaning the clients can keep an eye on the children while working or relaxing.
Amos Goldreich Architecture enlivened and lightened the home by working with materials that encourage the diffusion of light throughout the spaces. Exposed timber rafters create a clever shelving screen, functioning both as open storage and a permeable room divider to maintain the connection between the sitting area and kitchen. A deep blue kitchen with plywood handle detailing creates balance and contrast against the light tones of the pale timber and white walls.
The new extension is clad in white bricks which help to bounce light around the new interiors, emphasise the freshness and newness, and create a clear, distinct separation from the existing part of the late Victorian semi-detached London home. Brick continues to make an impact in the patio area where Amos Goldreich Architecture chose to use Stone Grey brick pavers for their muted tones and durability. A sedum roof spans the entire extension giving a beautiful view from the first floor bedrooms. The sedum roof also acts to encourage biodiversity and collect rainwater.
Continues
Amos Goldreich, Director of Amos Goldreich Architecture says:
“The Framework House was a fantastic project to work on with our clients. We thought carefully about the space planning to ensure we met the brief for distinct zones, while also keeping a connection to the outdoors and others in the space.
“The materials of the project also had to marry with the new plan. We chose to keep the interiors fresh, calm, and clean so our clients could adapt their future interior design choices easily without the need to renovate the space again.”
Clients, Tom and Jennifer Allen say:
“I couldn’t have envisioned having a space like this. It has completely changed the way we live as a family for the better. We are more connected, yet also have our own spaces to work, eat, play, learn and relax.”
“The extension has had an impact on the entire house. When our son looks out of his window on the first floor, he sees a beautiful planted roof that merges with the garden.”
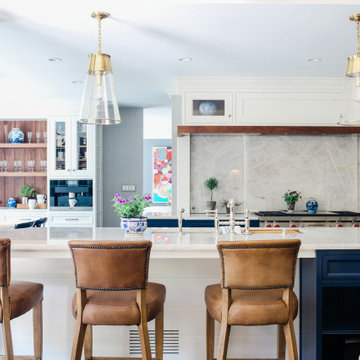
An awkward space that has been reborn into a casual and inviting open space was the goal in this design. Working in collaboration with Sue Ruge, ASID (Small Door Designs), this crisp and functional layout provided this family with plenty of storage, an inviting coffee bar, and a desire to actually cook!
Кухня с белым фартуком и фартуком из гранита – фото дизайна интерьера
8