Кухня с белым фартуком и фартуком из гранита – фото дизайна интерьера
Сортировать:
Бюджет
Сортировать:Популярное за сегодня
101 - 120 из 1 087 фото
1 из 3
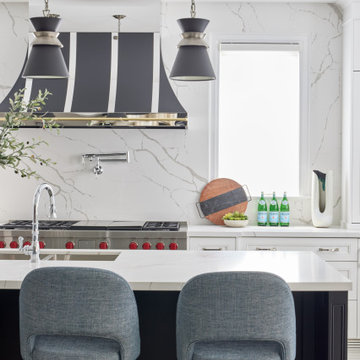
We first worked with these clients in their Toronto home. They recently moved to a new-build in Kleinburg. While their Toronto home was traditional in style and décor, they wanted a more transitional look for their new home. We selected a neutral colour palette of creams, soft grey/blues and added punches of bold colour through art, toss cushions and accessories. All furnishings were curated to suit this family’s lifestyle. They love to host and entertain large family gatherings so maximizing seating in all main spaces was a must. The kitchen table was custom-made to accommodate 12 people comfortably for lunch or dinner or friends dropping by for coffee.
For more about Lumar Interiors, click here: https://www.lumarinteriors.com/
To learn more about this project, click here: https://www.lumarinteriors.com/portfolio/kleinburg-family-home-design-decor/
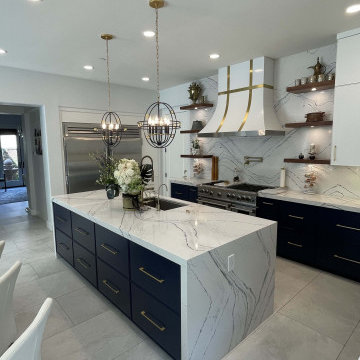
Transitional Modern two-color Kitchen Remodel with Custom Cabinets in Irvine Orange County
Пример оригинального дизайна: большая угловая кухня в стиле неоклассика (современная классика) с кладовкой, врезной мойкой, фасадами в стиле шейкер, белыми фасадами, гранитной столешницей, белым фартуком, фартуком из гранита, техникой из нержавеющей стали, полом из керамической плитки, островом, белым полом, белой столешницей и сводчатым потолком
Пример оригинального дизайна: большая угловая кухня в стиле неоклассика (современная классика) с кладовкой, врезной мойкой, фасадами в стиле шейкер, белыми фасадами, гранитной столешницей, белым фартуком, фартуком из гранита, техникой из нержавеющей стали, полом из керамической плитки, островом, белым полом, белой столешницей и сводчатым потолком
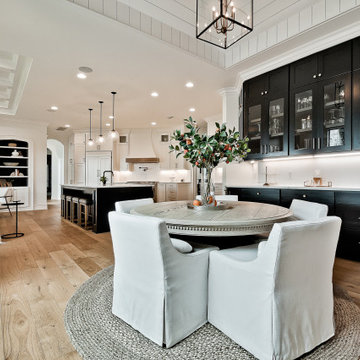
На фото: большая п-образная кухня в стиле неоклассика (современная классика) с обеденным столом, врезной мойкой, фасадами с утопленной филенкой, черными фасадами, столешницей из кварцита, белым фартуком, фартуком из гранита, техникой из нержавеющей стали, светлым паркетным полом, островом и белой столешницей с
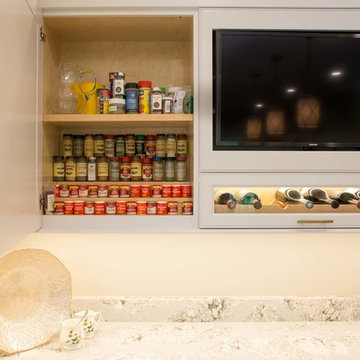
An updated traditional kitchen looks clean with white and glass cabinets. Spice is used as an accent color in fun patterns to add interest.
---
Project by Wiles Design Group. Their Cedar Rapids-based design studio serves the entire Midwest, including Iowa City, Dubuque, Davenport, and Waterloo, as well as North Missouri and St. Louis.
For more about Wiles Design Group, see here: https://wilesdesigngroup.com/
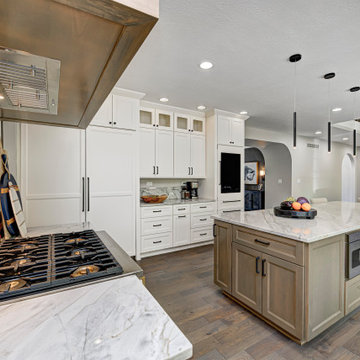
With a vision to blend functionality and aesthetics seamlessly, our design experts embarked on a journey that breathed new life into every corner.
The kitchen has generous countertops that provide ample workspace, complemented by rustic wood floors that radiate warmth. Creamy walls and cabinets evoke a serene ambience, reminiscent of the tranquil landscapes of the European countryside.
Project completed by Wendy Langston's Everything Home interior design firm, which serves Carmel, Zionsville, Fishers, Westfield, Noblesville, and Indianapolis.
For more about Everything Home, see here: https://everythinghomedesigns.com/
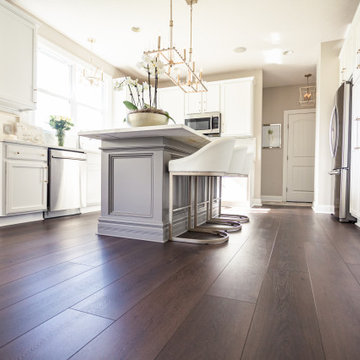
A rich, even, walnut tone with a smooth finish. This versatile color works flawlessly with both modern and classic styles.
Идея дизайна: большая угловая кухня в классическом стиле с обеденным столом, накладной мойкой, фасадами в стиле шейкер, белыми фасадами, гранитной столешницей, белым фартуком, фартуком из гранита, техникой из нержавеющей стали, полом из винила, островом, коричневым полом и белой столешницей
Идея дизайна: большая угловая кухня в классическом стиле с обеденным столом, накладной мойкой, фасадами в стиле шейкер, белыми фасадами, гранитной столешницей, белым фартуком, фартуком из гранита, техникой из нержавеющей стали, полом из винила, островом, коричневым полом и белой столешницей
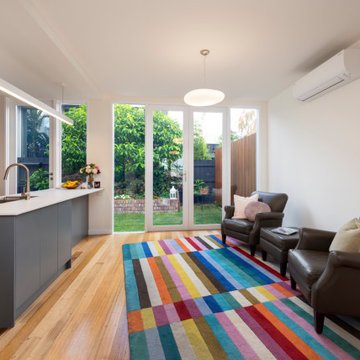
На фото: параллельная кухня-гостиная среднего размера в современном стиле с накладной мойкой, плоскими фасадами, серыми фасадами, гранитной столешницей, белым фартуком, фартуком из гранита, техникой из нержавеющей стали, паркетным полом среднего тона, островом, коричневым полом и белой столешницей
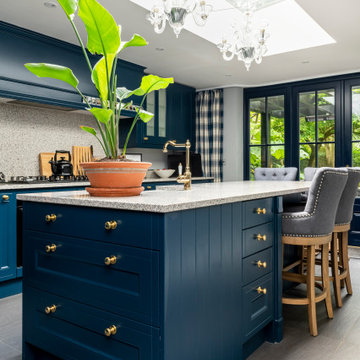
When these homeowners approached Resi, they wanted to bring the outdoors indoors and envisioned a whole new dining space fit for hosting in the summer months. Our designers here at Resi knew just how to bring the homeowner’s dreams to life!
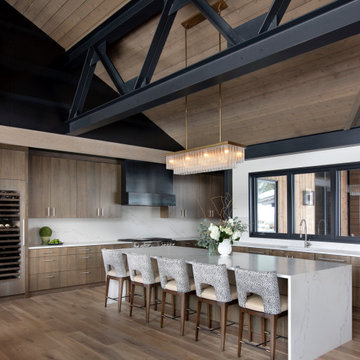
A large island with waterfall countertop provides additional seating while entertaining. Exposed steel beams give a modern aesthetic.
На фото: большая кухня в стиле рустика с обеденным столом, накладной мойкой, плоскими фасадами, гранитной столешницей, белым фартуком, фартуком из гранита, паркетным полом среднего тона, островом, белой столешницей и балками на потолке с
На фото: большая кухня в стиле рустика с обеденным столом, накладной мойкой, плоскими фасадами, гранитной столешницей, белым фартуком, фартуком из гранита, паркетным полом среднего тона, островом, белой столешницей и балками на потолке с
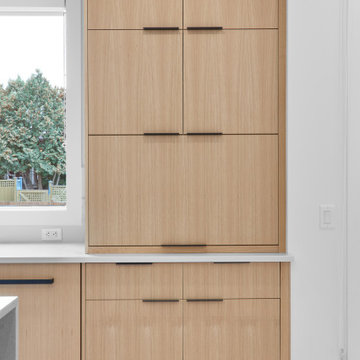
Appliance garage - closed
На фото: параллельная кухня в стиле модернизм с врезной мойкой, плоскими фасадами, светлыми деревянными фасадами, гранитной столешницей, белым фартуком, фартуком из гранита, техникой под мебельный фасад, светлым паркетным полом, коричневым полом и серой столешницей с
На фото: параллельная кухня в стиле модернизм с врезной мойкой, плоскими фасадами, светлыми деревянными фасадами, гранитной столешницей, белым фартуком, фартуком из гранита, техникой под мебельный фасад, светлым паркетным полом, коричневым полом и серой столешницей с
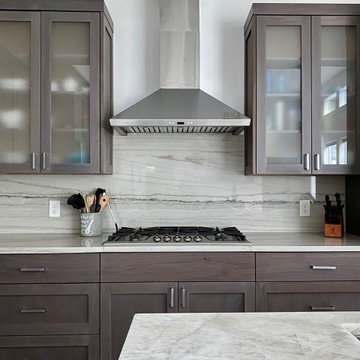
Свежая идея для дизайна: угловая кухня-гостиная в стиле модернизм с с полувстраиваемой мойкой (с передним бортиком), фасадами с выступающей филенкой, коричневыми фасадами, мраморной столешницей, белым фартуком, фартуком из гранита, техникой из нержавеющей стали, полом из винила, островом, коричневым полом и белой столешницей - отличное фото интерьера
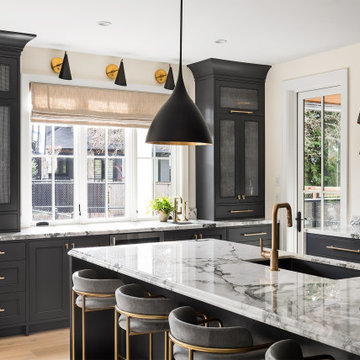
Cabinetry built by Esq Design -
Home designed and built by Hyline Construction -
Photography by Jody Beck Photography
Идея дизайна: большая п-образная кухня в стиле неоклассика (современная классика) с обеденным столом, врезной мойкой, фасадами с утопленной филенкой, серыми фасадами, мраморной столешницей, белым фартуком, фартуком из гранита, черной техникой, светлым паркетным полом, островом, коричневым полом и белой столешницей
Идея дизайна: большая п-образная кухня в стиле неоклассика (современная классика) с обеденным столом, врезной мойкой, фасадами с утопленной филенкой, серыми фасадами, мраморной столешницей, белым фартуком, фартуком из гранита, черной техникой, светлым паркетным полом, островом, коричневым полом и белой столешницей
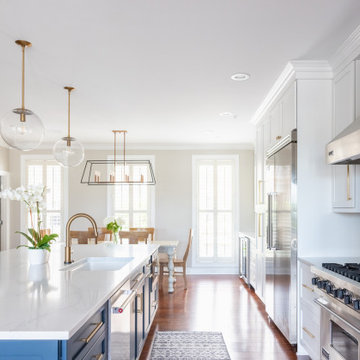
Open concept kitchen remodel.
На фото: большая кухня в стиле неоклассика (современная классика) с обеденным столом, накладной мойкой, белыми фасадами, гранитной столешницей, белым фартуком, фартуком из гранита, техникой из нержавеющей стали, паркетным полом среднего тона, островом, коричневым полом и белой столешницей с
На фото: большая кухня в стиле неоклассика (современная классика) с обеденным столом, накладной мойкой, белыми фасадами, гранитной столешницей, белым фартуком, фартуком из гранита, техникой из нержавеющей стали, паркетным полом среднего тона, островом, коричневым полом и белой столешницей с
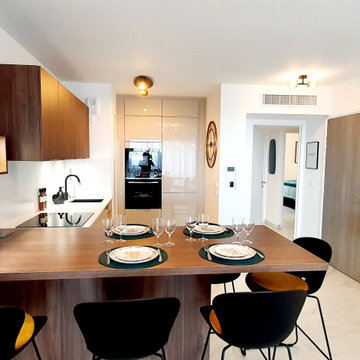
Cette cuisine de la marque Mobalpa a été pensée d'un point de vue pratique, pour optimiser les volumes disponibles, et d'un point de vue esthétique, pour s'harmoniser avec le salon. Les poignées laiton, associées aux façades "cashmere" , rajoute un certain raffinement à l'ensemble.
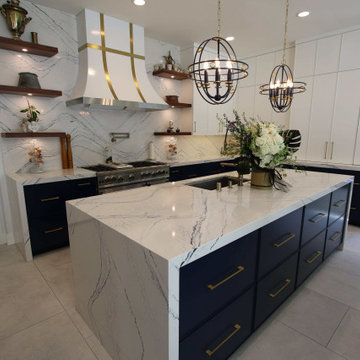
Transitional Modern two-color Kitchen Remodel with Custom Cabinets in Irvine Orange County
Пример оригинального дизайна: большая угловая кухня в стиле неоклассика (современная классика) с кладовкой, врезной мойкой, фасадами в стиле шейкер, белыми фасадами, гранитной столешницей, белым фартуком, фартуком из гранита, техникой из нержавеющей стали, полом из керамической плитки, островом, белым полом, белой столешницей и сводчатым потолком
Пример оригинального дизайна: большая угловая кухня в стиле неоклассика (современная классика) с кладовкой, врезной мойкой, фасадами в стиле шейкер, белыми фасадами, гранитной столешницей, белым фартуком, фартуком из гранита, техникой из нержавеющей стали, полом из керамической плитки, островом, белым полом, белой столешницей и сводчатым потолком
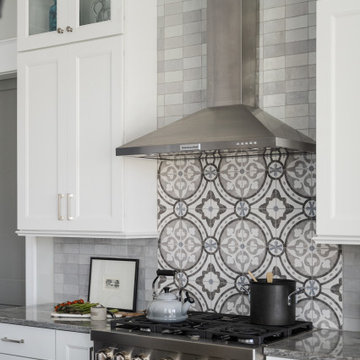
Our Carmel design-build studio planned a beautiful open-concept layout for this home with a lovely kitchen, adjoining dining area, and a spacious and comfortable living space. We chose a classic blue and white palette in the kitchen, used high-quality appliances, and added plenty of storage spaces to make it a functional, hardworking kitchen. In the adjoining dining area, we added a round table with elegant chairs. The spacious living room comes alive with comfortable furniture and furnishings with fun patterns and textures. A stunning fireplace clad in a natural stone finish creates visual interest. In the powder room, we chose a lovely gray printed wallpaper, which adds a hint of elegance in an otherwise neutral but charming space.
---
Project completed by Wendy Langston's Everything Home interior design firm, which serves Carmel, Zionsville, Fishers, Westfield, Noblesville, and Indianapolis.
For more about Everything Home, see here: https://everythinghomedesigns.com/
To learn more about this project, see here:
https://everythinghomedesigns.com/portfolio/modern-home-at-holliday-farms
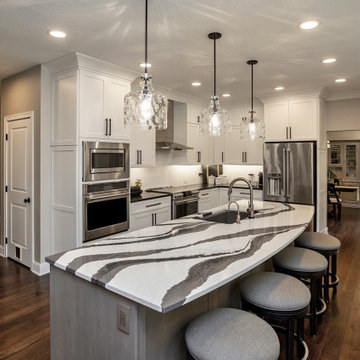
Originally a u-shaped kitchen, the space was redesigned to include a large island topped with Cambria Bentley quartz. White perimeter cabinetry with matte black granite. Black hardware with brushed gold plumbing fixtures.
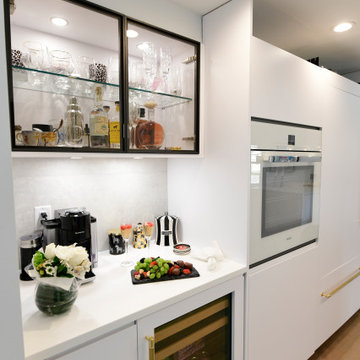
Super modern kitchen, integrating unique spaces!
На фото: большая параллельная кухня с двойной мойкой, плоскими фасадами, белыми фасадами, гранитной столешницей, белым фартуком, фартуком из гранита, белой техникой, светлым паркетным полом, двумя и более островами, бежевым полом, белой столешницей и кессонным потолком
На фото: большая параллельная кухня с двойной мойкой, плоскими фасадами, белыми фасадами, гранитной столешницей, белым фартуком, фартуком из гранита, белой техникой, светлым паркетным полом, двумя и более островами, бежевым полом, белой столешницей и кессонным потолком
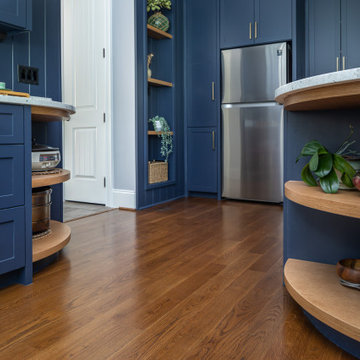
This scullery/walk in pantry has lots of light and an open feel. We designed this walkthrough scullery with direct access from the mudroom for functionality and added the decorative glass wall to separate the spaces.
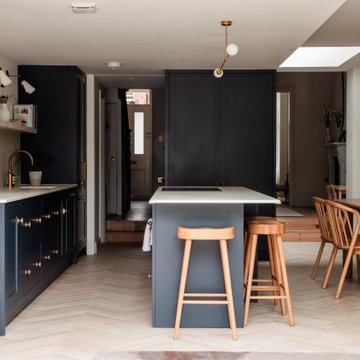
A really stunning example of what can be achieved with our cabinetry - this kitchen has it all
Идея дизайна: п-образная кухня среднего размера в классическом стиле с обеденным столом, врезной мойкой, фасадами в стиле шейкер, серыми фасадами, столешницей из кварцита, белым фартуком, фартуком из гранита, черной техникой, паркетным полом среднего тона, островом, коричневым полом и белой столешницей
Идея дизайна: п-образная кухня среднего размера в классическом стиле с обеденным столом, врезной мойкой, фасадами в стиле шейкер, серыми фасадами, столешницей из кварцита, белым фартуком, фартуком из гранита, черной техникой, паркетным полом среднего тона, островом, коричневым полом и белой столешницей
Кухня с белым фартуком и фартуком из гранита – фото дизайна интерьера
6