Кухня с белым фартуком и фартуком из гранита – фото дизайна интерьера
Сортировать:
Бюджет
Сортировать:Популярное за сегодня
121 - 140 из 1 087 фото
1 из 3
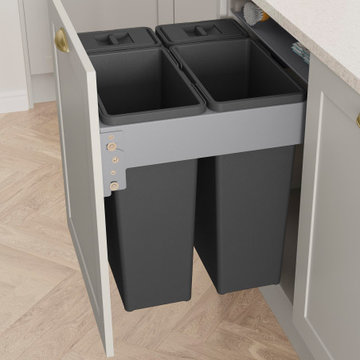
На фото: параллельная кухня-гостиная среднего размера в классическом стиле с накладной мойкой, фасадами в стиле шейкер, синими фасадами, столешницей из кварцита, белым фартуком, фартуком из гранита, черной техникой, полом из ламината, островом, бежевым полом, белой столешницей и акцентной стеной с
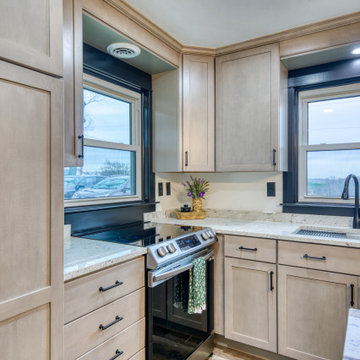
This stunning two toned farmhouse kitchen has such lovely details! Bead-board accent cabinets, mixer cabinet, incredible granite countertops that tie the two tones together along with a cohesive color scheme throughout the first floor of the home. The recessed lighting as well as the quadruple pendant light above the island makes for a lovely bright place to cook and entertain. The stainless steel appliances allows for the farmhouse look to be a modern and sleek.
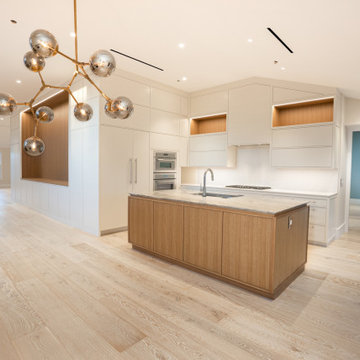
Beautiful custom cabinetry that incorporates the changing lines of the vast ceiling, transformed this space. The minimal design still acheived the clients wish for elements of warm within the featured veneer touches and island stone counters.
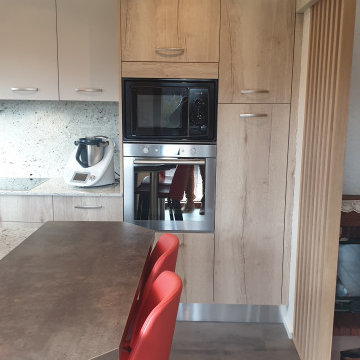
Modification de l'implantation de cette cuisine qui passe d'une implantation en U a une implantation en parallèle avec un ilot centrale avec espace repas. Agrandissement du passage a la cuisine et création d'un lattis chêne naturel pour laisser passer la lumière.
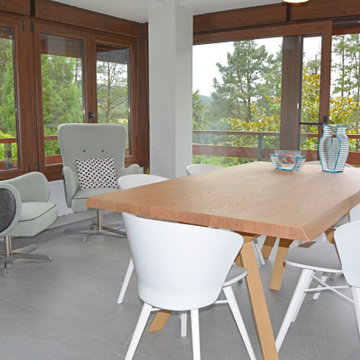
Пример оригинального дизайна: угловая кухня среднего размера, в белых тонах с отделкой деревом в скандинавском стиле с обеденным столом, врезной мойкой, плоскими фасадами, светлыми деревянными фасадами, мраморной столешницей, белым фартуком, фартуком из гранита, техникой под мебельный фасад, полом из керамогранита, островом, серым полом, белой столешницей, потолком с обоями и барной стойкой
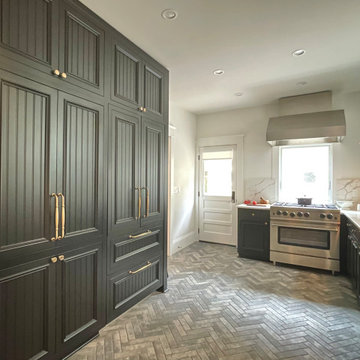
Update on a lovely Four Square Portland Home. This kitchen was renovated for ease of use, no uppers with more storage hidden in the pantry wall on the left.
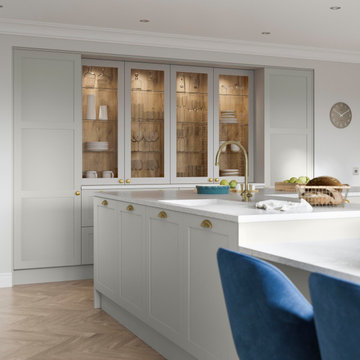
Пример оригинального дизайна: параллельная кухня-гостиная среднего размера в классическом стиле с накладной мойкой, фасадами в стиле шейкер, синими фасадами, столешницей из кварцита, белым фартуком, фартуком из гранита, черной техникой, полом из ламината, островом, бежевым полом, белой столешницей и акцентной стеной
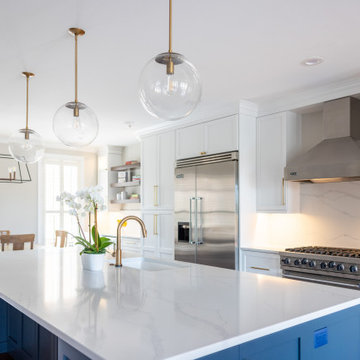
Open concept kitchen remodel.
На фото: большая прямая кухня в стиле неоклассика (современная классика) с накладной мойкой, белым фартуком, техникой из нержавеющей стали, островом, коричневым полом, белой столешницей, плоскими фасадами, белыми фасадами, гранитной столешницей, фартуком из гранита и паркетным полом среднего тона
На фото: большая прямая кухня в стиле неоклассика (современная классика) с накладной мойкой, белым фартуком, техникой из нержавеющей стали, островом, коричневым полом, белой столешницей, плоскими фасадами, белыми фасадами, гранитной столешницей, фартуком из гранита и паркетным полом среднего тона
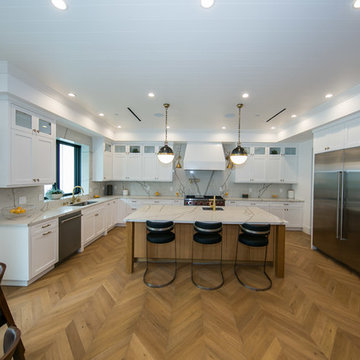
This modern contemporary kitchen offers continuous countertops and ample cabinet storage creating an easy and convenient flow. It is made out of solid white cabinets with bronze hardware and accessories, white marble slab and matching backsplash to compliment the overall look of the kitchen.
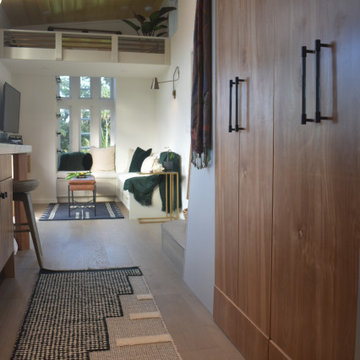
This Ohana model ATU tiny home is contemporary and sleek, cladded in cedar and metal. The slanted roof and clean straight lines keep this 8x28' tiny home on wheels looking sharp in any location, even enveloped in jungle. Cedar wood siding and metal are the perfect protectant to the elements, which is great because this Ohana model in rainy Pune, Hawaii and also right on the ocean.
A natural mix of wood tones with dark greens and metals keep the theme grounded with an earthiness.
Theres a sliding glass door and also another glass entry door across from it, opening up the center of this otherwise long and narrow runway. The living space is fully equipped with entertainment and comfortable seating with plenty of storage built into the seating. The window nook/ bump-out is also wall-mounted ladder access to the second loft.
The stairs up to the main sleeping loft double as a bookshelf and seamlessly integrate into the very custom kitchen cabinets that house appliances, pull-out pantry, closet space, and drawers (including toe-kick drawers).
A granite countertop slab extends thicker than usual down the front edge and also up the wall and seamlessly cases the windowsill.
The bathroom is clean and polished but not without color! A floating vanity and a floating toilet keep the floor feeling open and created a very easy space to clean! The shower had a glass partition with one side left open- a walk-in shower in a tiny home. The floor is tiled in slate and there are engineered hardwood flooring throughout.
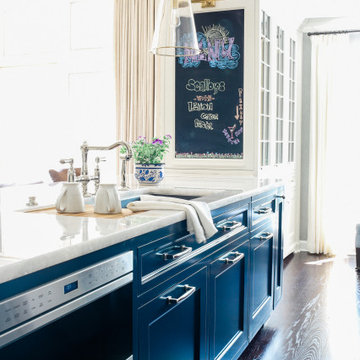
An awkward space that has been reborn into a casual and inviting open space was the goal in this design. Working in collaboration with Sue Ruge, ASID (Small Door Designs), this crisp and functional layout provided this family with plenty of storage, an inviting coffee bar, and a desire to actually cook!
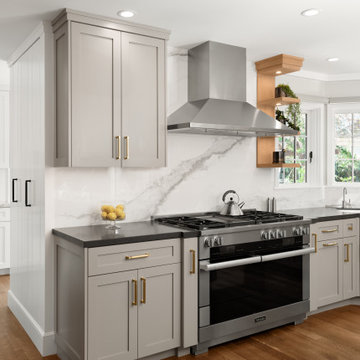
Miele 48" Range Oven flanked by vertical spice racks. Zephyr Hood with full height Back Splash. Corner sink with wrap around windows. View into the Pantry and Mudroom.
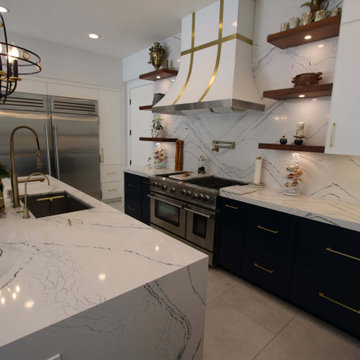
Transitional Modern two-color Kitchen Remodel with Custom Cabinets in Irvine Orange County
Источник вдохновения для домашнего уюта: большая угловая кухня в стиле неоклассика (современная классика) с кладовкой, врезной мойкой, фасадами в стиле шейкер, белыми фасадами, гранитной столешницей, белым фартуком, фартуком из гранита, техникой из нержавеющей стали, полом из керамической плитки, островом, белым полом, белой столешницей и сводчатым потолком
Источник вдохновения для домашнего уюта: большая угловая кухня в стиле неоклассика (современная классика) с кладовкой, врезной мойкой, фасадами в стиле шейкер, белыми фасадами, гранитной столешницей, белым фартуком, фартуком из гранита, техникой из нержавеющей стали, полом из керамической плитки, островом, белым полом, белой столешницей и сводчатым потолком
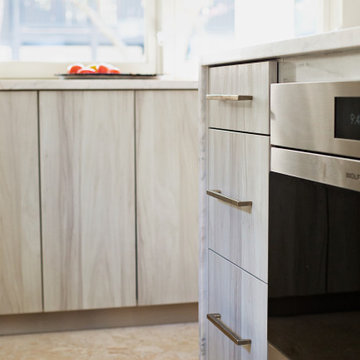
Project Number: M1197
Design/Manufacturer/Installer: Marquis Fine Cabinetry
Collection: Milano
Finish: Rockefeller
Features: Tandem Metal Drawer Box (Standard), Adjustable Legs/Soft Close (Standard), Stainless Steel Toe-Kick
Cabinet/Drawer Extra Options: Touch Latch, Custom Appliance Panels, Floating Shelves, Tip-Ups
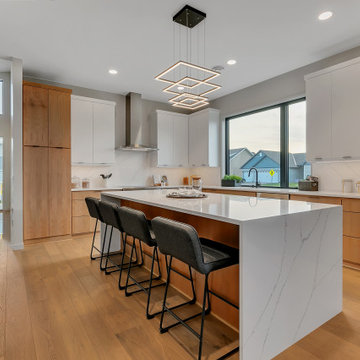
Пример оригинального дизайна: большая угловая кухня в стиле модернизм с плоскими фасадами, светлыми деревянными фасадами, гранитной столешницей, белым фартуком, фартуком из гранита, техникой из нержавеющей стали, светлым паркетным полом, островом и белой столешницей
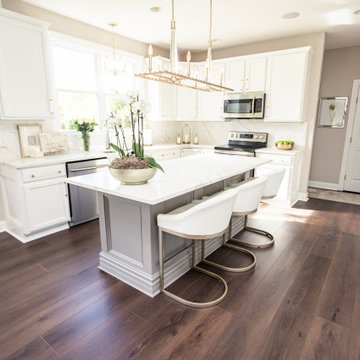
A rich, even, walnut tone with a smooth finish. This versatile color works flawlessly with both modern and classic styles.
Свежая идея для дизайна: большая угловая кухня в классическом стиле с обеденным столом, накладной мойкой, фасадами в стиле шейкер, белыми фасадами, гранитной столешницей, белым фартуком, фартуком из гранита, техникой из нержавеющей стали, полом из винила, островом, коричневым полом и белой столешницей - отличное фото интерьера
Свежая идея для дизайна: большая угловая кухня в классическом стиле с обеденным столом, накладной мойкой, фасадами в стиле шейкер, белыми фасадами, гранитной столешницей, белым фартуком, фартуком из гранита, техникой из нержавеющей стали, полом из винила, островом, коричневым полом и белой столешницей - отличное фото интерьера
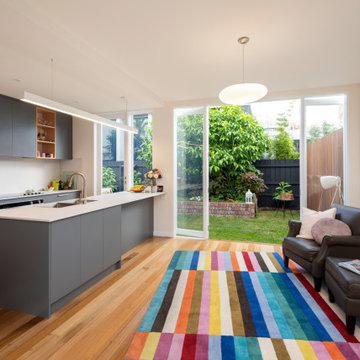
Источник вдохновения для домашнего уюта: параллельная кухня-гостиная среднего размера в современном стиле с накладной мойкой, плоскими фасадами, серыми фасадами, гранитной столешницей, белым фартуком, фартуком из гранита, техникой из нержавеющей стали, паркетным полом среднего тона, островом, коричневым полом и белой столешницей
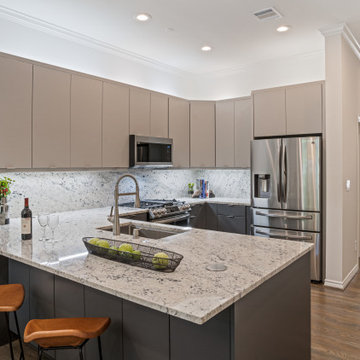
Made an open kitchen out a small space, we love it!
Свежая идея для дизайна: маленькая п-образная кухня в современном стиле с врезной мойкой, плоскими фасадами, серыми фасадами, гранитной столешницей, белым фартуком, фартуком из гранита, паркетным полом среднего тона, коричневым полом, белой столешницей, обеденным столом и островом для на участке и в саду - отличное фото интерьера
Свежая идея для дизайна: маленькая п-образная кухня в современном стиле с врезной мойкой, плоскими фасадами, серыми фасадами, гранитной столешницей, белым фартуком, фартуком из гранита, паркетным полом среднего тона, коричневым полом, белой столешницей, обеденным столом и островом для на участке и в саду - отличное фото интерьера
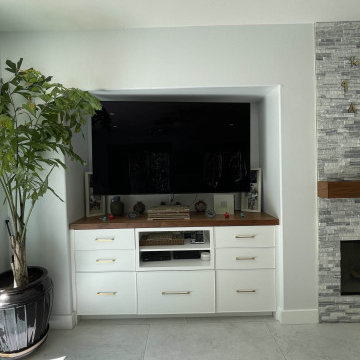
Transitional Modern two-color Kitchen Remodel with Custom Cabinets in Irvine Orange County
Идея дизайна: большая угловая кухня в стиле неоклассика (современная классика) с кладовкой, врезной мойкой, фасадами в стиле шейкер, белыми фасадами, гранитной столешницей, белым фартуком, фартуком из гранита, техникой из нержавеющей стали, полом из керамической плитки, островом, белым полом, белой столешницей и сводчатым потолком
Идея дизайна: большая угловая кухня в стиле неоклассика (современная классика) с кладовкой, врезной мойкой, фасадами в стиле шейкер, белыми фасадами, гранитной столешницей, белым фартуком, фартуком из гранита, техникой из нержавеющей стали, полом из керамической плитки, островом, белым полом, белой столешницей и сводчатым потолком
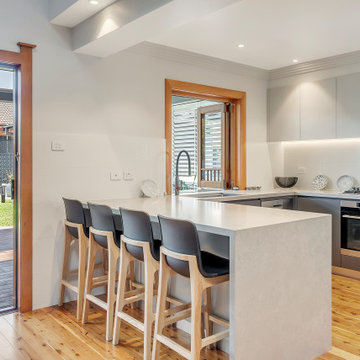
Kitchen renovation comprising soft grey tones with polished hardwood flooring.
Свежая идея для дизайна: п-образная кухня среднего размера в современном стиле с кладовкой, накладной мойкой, фасадами с утопленной филенкой, серыми фасадами, гранитной столешницей, белым фартуком, фартуком из гранита, техникой из нержавеющей стали, паркетным полом среднего тона, коричневым полом и бежевой столешницей без острова - отличное фото интерьера
Свежая идея для дизайна: п-образная кухня среднего размера в современном стиле с кладовкой, накладной мойкой, фасадами с утопленной филенкой, серыми фасадами, гранитной столешницей, белым фартуком, фартуком из гранита, техникой из нержавеющей стали, паркетным полом среднего тона, коричневым полом и бежевой столешницей без острова - отличное фото интерьера
Кухня с белым фартуком и фартуком из гранита – фото дизайна интерьера
7