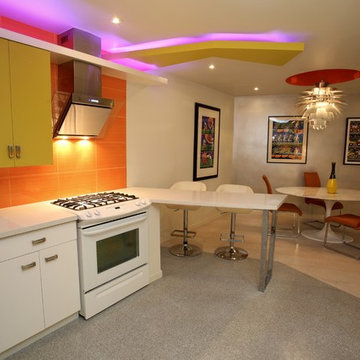Кухня с белой техникой и полом из травертина – фото дизайна интерьера
Сортировать:
Бюджет
Сортировать:Популярное за сегодня
61 - 80 из 368 фото
1 из 3
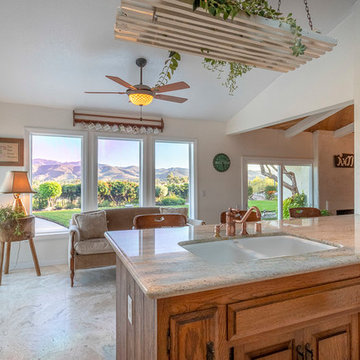
Стильный дизайн: большая параллельная кухня-гостиная в стиле кантри с врезной мойкой, фасадами с выступающей филенкой, фасадами цвета дерева среднего тона, гранитной столешницей, бежевым фартуком, фартуком из каменной плиты, белой техникой, полом из травертина, островом, бежевым полом и бежевой столешницей - последний тренд
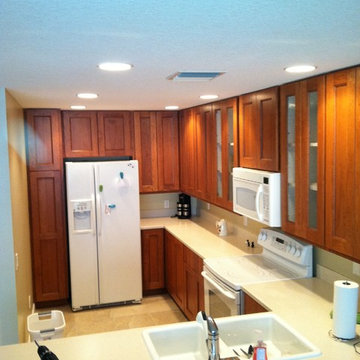
After
Пример оригинального дизайна: маленькая угловая кухня в стиле неоклассика (современная классика) с двойной мойкой, фасадами в стиле шейкер, фасадами цвета дерева среднего тона, столешницей из акрилового камня, бежевым фартуком, фартуком из керамической плитки, белой техникой, полом из травертина и обеденным столом без острова для на участке и в саду
Пример оригинального дизайна: маленькая угловая кухня в стиле неоклассика (современная классика) с двойной мойкой, фасадами в стиле шейкер, фасадами цвета дерева среднего тона, столешницей из акрилового камня, бежевым фартуком, фартуком из керамической плитки, белой техникой, полом из травертина и обеденным столом без острова для на участке и в саду
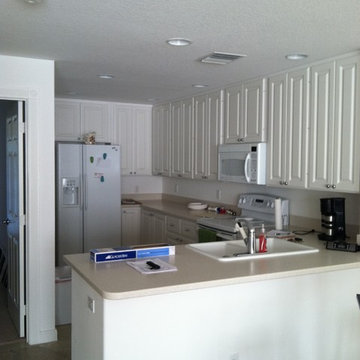
Before
Стильный дизайн: маленькая угловая кухня в стиле неоклассика (современная классика) с фасадами цвета дерева среднего тона, столешницей из акрилового камня, обеденным столом, двойной мойкой, фасадами с выступающей филенкой, бежевым фартуком, фартуком из керамической плитки, белой техникой и полом из травертина без острова для на участке и в саду - последний тренд
Стильный дизайн: маленькая угловая кухня в стиле неоклассика (современная классика) с фасадами цвета дерева среднего тона, столешницей из акрилового камня, обеденным столом, двойной мойкой, фасадами с выступающей филенкой, бежевым фартуком, фартуком из керамической плитки, белой техникой и полом из травертина без острова для на участке и в саду - последний тренд
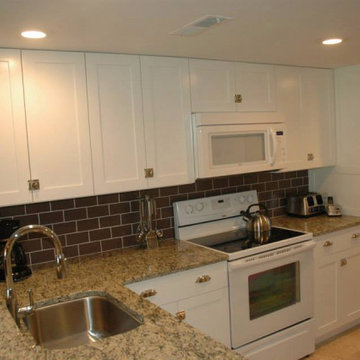
На фото: угловая кухня среднего размера в морском стиле с обеденным столом, врезной мойкой, фасадами в стиле шейкер, белыми фасадами, гранитной столешницей, коричневым фартуком, фартуком из керамогранитной плитки, белой техникой, полом из травертина, бежевым полом и коричневой столешницей с

I developed a floor plan that would remove the wall between the kitchen and laundry to create one large room. The door to the bathroom would be closed up. It was accessible from the bedroom on the other side. The room became 14’-10” by 11’-6”, large enough to include a small center island. Then I wrapped the perimeter walls with new white shaker style cabinets. We kept the sink under the window but made it a focal point with a white farm sink and new faucet. The range stayed in the same location below an original octagon window. The opposite wall is designed for function with full height storage on the left and a new side-by-side refrigerator with storage above. The new stacking washer and dryer complete the width of this new wall.
Mary Broerman, CCIDC
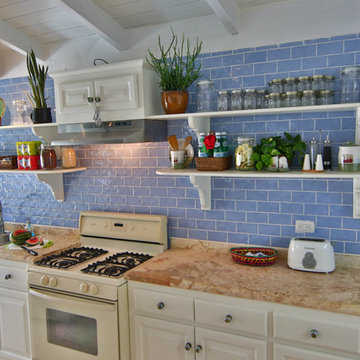
Alejandro Nuñez
На фото: маленькая угловая кухня в морском стиле с двойной мойкой, белыми фасадами, столешницей из известняка, синим фартуком, фартуком из керамической плитки, белой техникой и полом из травертина без острова для на участке и в саду
На фото: маленькая угловая кухня в морском стиле с двойной мойкой, белыми фасадами, столешницей из известняка, синим фартуком, фартуком из керамической плитки, белой техникой и полом из травертина без острова для на участке и в саду
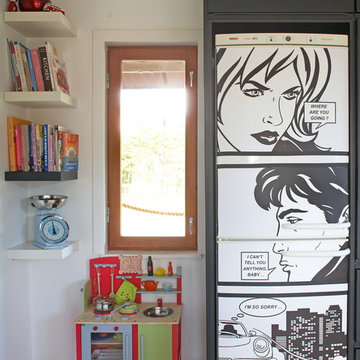
Photgraphy courtesy of Barbara Egan - Reportage
Пример оригинального дизайна: угловая кухня среднего размера в стиле фьюжн с обеденным столом, плоскими фасадами, черными фасадами, полом из травертина, полуостровом и белой техникой
Пример оригинального дизайна: угловая кухня среднего размера в стиле фьюжн с обеденным столом, плоскими фасадами, черными фасадами, полом из травертина, полуостровом и белой техникой
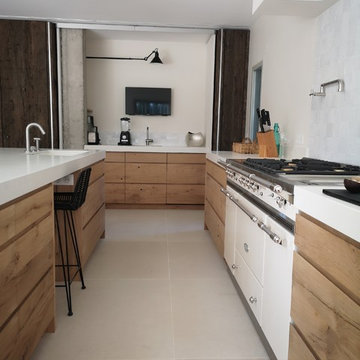
Création d'une cuisine dans un bel espace , un mur en bois brut permet de cacher une partie plus technique avec évier et lave vaisselle . L'îlot central de grande dimension surplombé d'une lampe Moby dick permet de manger à 4 personnes . Un robinet pliant à été placé sur le piano de cuisson Lacanche pour remplir les casseroles directement sur le feu .
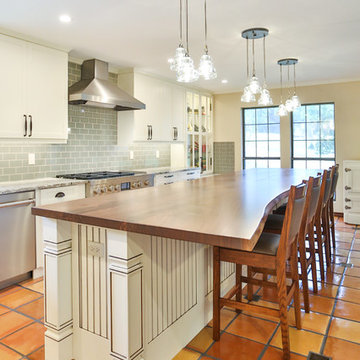
This homeowner wanted to increase the size of her kitchen and make it a family center during gatherings. The old dining room was brought into the kitchen, doubling the size and dining room moved to the old formal living area. Shaker Cabinets in a pale yellow were installed and the island was done with bead board highlighted to accent the exterior. A baking center on the right side was built lower to accommodate the owner who is an active bread maker. That counter was installed with Carrara Marble top. Glass subway tile was installed as the backsplash. The Island counter top is book matched walnut from Devos Woodworking in Dripping Springs Tx. It is an absolute show stopper when you enter the kitchen. Pendant lighting is a multipe light with the appearance of old insulators which the owner has collected over the years. Open Shelving, glass fronted cabinets and specialized drawers for trash, dishes and knives make this kitchen the owners wish list complete.
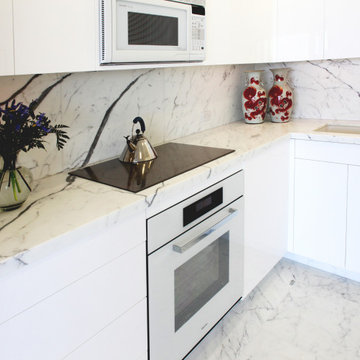
The kitchen features custom cabinetry modern appliances. Calacata Marble was used for countertops, back splash and flooring.
Пример оригинального дизайна: маленькая п-образная кухня в современном стиле с обеденным столом, одинарной мойкой, белыми фасадами, мраморной столешницей, белым фартуком, фартуком из мрамора, белой техникой, полом из травертина, белым полом и белой столешницей для на участке и в саду
Пример оригинального дизайна: маленькая п-образная кухня в современном стиле с обеденным столом, одинарной мойкой, белыми фасадами, мраморной столешницей, белым фартуком, фартуком из мрамора, белой техникой, полом из травертина, белым полом и белой столешницей для на участке и в саду
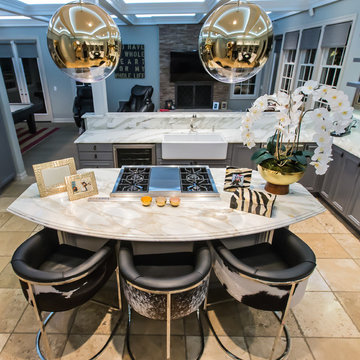
Стильный дизайн: угловая кухня среднего размера в современном стиле с обеденным столом, с полувстраиваемой мойкой (с передним бортиком), фасадами с утопленной филенкой, серыми фасадами, мраморной столешницей, белой техникой, полом из травертина, островом и бежевым полом - последний тренд
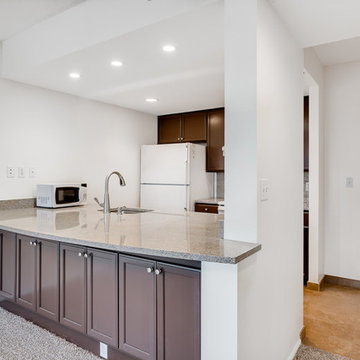
Источник вдохновения для домашнего уюта: маленькая параллельная кухня в классическом стиле с обеденным столом, врезной мойкой, фасадами в стиле шейкер, темными деревянными фасадами, гранитной столешницей, серым фартуком, фартуком из каменной плиты, белой техникой и полом из травертина для на участке и в саду
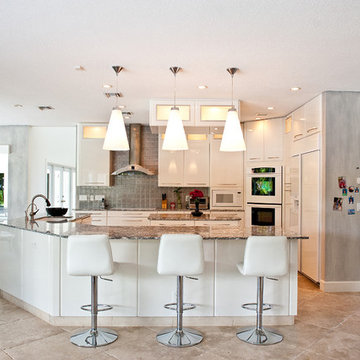
Свежая идея для дизайна: угловая кухня среднего размера в современном стиле с врезной мойкой, плоскими фасадами, белыми фасадами, гранитной столешницей, серым фартуком, фартуком из керамогранитной плитки, белой техникой, полом из травертина, островом и коричневым полом - отличное фото интерьера
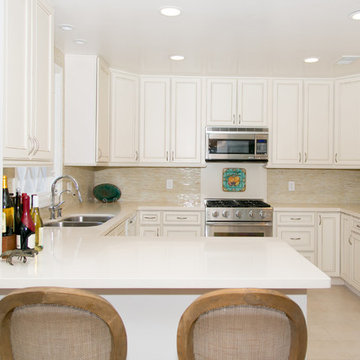
A charming English garden lingers outside of this creamy white kitchen. The soothing tones of the whites with sienna and amber accents unify the space from the travertine tile floor to the cream with sienna accent cabinets. A Crema Marfil Marble inspired quartz countertop and beautiful multi tone matchstick glass tile backsplash fill in the space with warmth and texture. The cross grid mullions of the window overlook the quaint secrete garden out back.
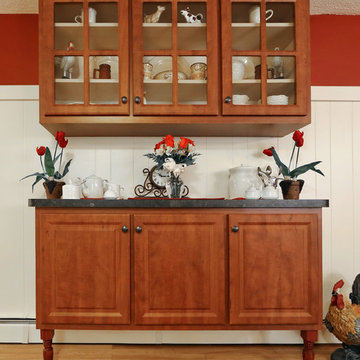
Jay Groccia
На фото: маленькая п-образная кухня в стиле фьюжн с обеденным столом, с полувстраиваемой мойкой (с передним бортиком), фасадами с выступающей филенкой, белыми фасадами, столешницей из ламината, белым фартуком, фартуком из керамической плитки, белой техникой и полом из травертина для на участке и в саду
На фото: маленькая п-образная кухня в стиле фьюжн с обеденным столом, с полувстраиваемой мойкой (с передним бортиком), фасадами с выступающей филенкой, белыми фасадами, столешницей из ламината, белым фартуком, фартуком из керамической плитки, белой техникой и полом из травертина для на участке и в саду
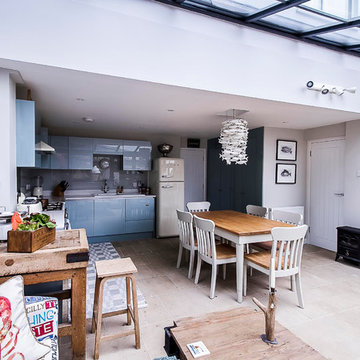
Gilda Cevasco
На фото: угловая кухня-гостиная среднего размера в стиле фьюжн с монолитной мойкой, плоскими фасадами, синими фасадами, столешницей из акрилового камня, серым фартуком, фартуком из стекла, белой техникой, полом из травертина, бежевым полом и белой столешницей
На фото: угловая кухня-гостиная среднего размера в стиле фьюжн с монолитной мойкой, плоскими фасадами, синими фасадами, столешницей из акрилового камня, серым фартуком, фартуком из стекла, белой техникой, полом из травертина, бежевым полом и белой столешницей
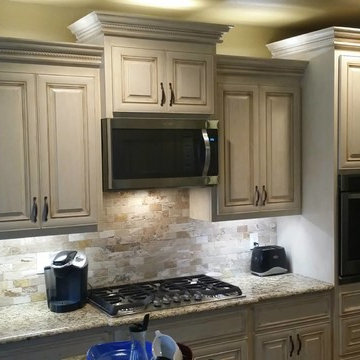
Источник вдохновения для домашнего уюта: кухня среднего размера в стиле неоклассика (современная классика) с обеденным столом, врезной мойкой, фасадами с выступающей филенкой, серыми фасадами, гранитной столешницей, бежевым фартуком, фартуком из цементной плитки, белой техникой, полом из травертина и островом
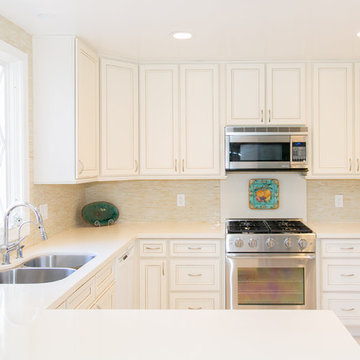
A charming English garden lingers outside of this creamy white kitchen. The soothing tones of the whites with sienna and amber accents unify the space from the travertine tile floor to the cream with sienna accent cabinets. A Crema Marfil Marble inspired quartz countertop and beautiful multi tone matchstick glass tile backsplash fill in the space with warmth and texture. The cross grid mullions of the window overlook the quaint secrete garden out back.
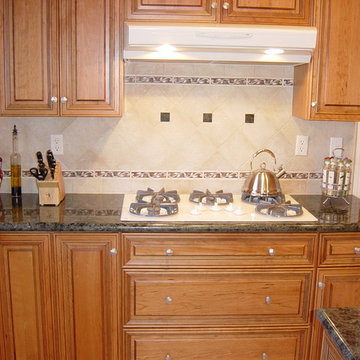
Источник вдохновения для домашнего уюта: п-образная кухня-гостиная среднего размера в классическом стиле с двойной мойкой, фасадами с декоративным кантом, фасадами цвета дерева среднего тона, гранитной столешницей, бежевым фартуком, фартуком из керамогранитной плитки, белой техникой, полом из травертина и островом
Кухня с белой техникой и полом из травертина – фото дизайна интерьера
4
