Кухня с белой техникой и полом из травертина – фото дизайна интерьера
Сортировать:
Бюджет
Сортировать:Популярное за сегодня
21 - 40 из 368 фото
1 из 3

This homeowner wanted to increase the size of her kitchen and make it a family center during gatherings. The old dining room was brought into the kitchen, doubling the size and dining room moved to the old formal living area. Shaker Cabinets in a pale yellow were installed and the island was done with bead board highlighted to accent the exterior. A baking center on the right side was built lower to accommodate the owner who is an active bread maker. That counter was installed with Carrara Marble top. Glass subway tile was installed as the backsplash. The Island counter top is book matched walnut from Devos Woodworking in Dripping Springs Tx. It is an absolute show stopper when you enter the kitchen. Pendant lighting is a multipe light with the appearance of old insulators which the owner has collected over the years. Open Shelving, glass fronted cabinets and specialized drawers for trash, dishes and knives make this kitchen the owners wish list complete.

Пример оригинального дизайна: параллельная кухня-гостиная среднего размера в классическом стиле с фасадами с выступающей филенкой, фасадами цвета дерева среднего тона, белой техникой, полом из травертина, столешницей из акрилового камня, бежевым фартуком, фартуком из керамической плитки и двумя и более островами
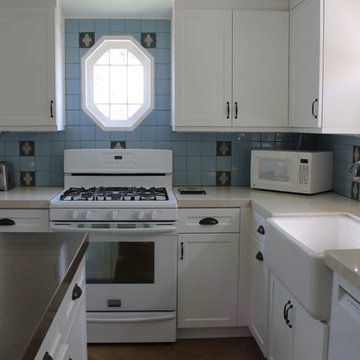
The shaker cabinets are complimented with 2 different colors of Caesarstone countertops. The perimeter is off-white with beige & gray speckles, while the center island has more contrast with the “Wild Rice” Caesarstone. In keeping with the Spanish architectural influence, a classic Spanish accent tile is featured on the backsplash. The flooring is travertine, 18” square tiles laid on the diagonal with tight grout joints.
Mary Broerman, CCIDC
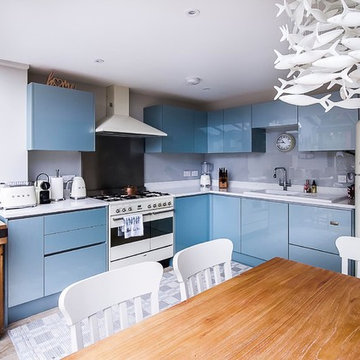
Gilda Cevasco
Стильный дизайн: угловая кухня-гостиная среднего размера в стиле фьюжн с монолитной мойкой, плоскими фасадами, синими фасадами, столешницей из акрилового камня, серым фартуком, фартуком из стекла, белой техникой, полом из травертина, бежевым полом и белой столешницей - последний тренд
Стильный дизайн: угловая кухня-гостиная среднего размера в стиле фьюжн с монолитной мойкой, плоскими фасадами, синими фасадами, столешницей из акрилового камня, серым фартуком, фартуком из стекла, белой техникой, полом из травертина, бежевым полом и белой столешницей - последний тренд
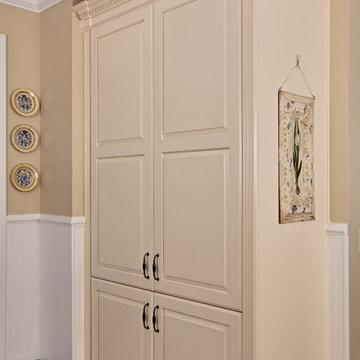
Kitchen Pantry Storage with Traditional Flair
Источник вдохновения для домашнего уюта: п-образная кухня среднего размера в классическом стиле с фасадами с выступающей филенкой, бежевыми фасадами, обеденным столом, врезной мойкой, гранитной столешницей, бежевым фартуком, фартуком из травертина, белой техникой, полом из травертина, островом, бежевым полом и бежевой столешницей
Источник вдохновения для домашнего уюта: п-образная кухня среднего размера в классическом стиле с фасадами с выступающей филенкой, бежевыми фасадами, обеденным столом, врезной мойкой, гранитной столешницей, бежевым фартуком, фартуком из травертина, белой техникой, полом из травертина, островом, бежевым полом и бежевой столешницей

A deux pas du canal de l’Ourq dans le XIXè arrondissement de Paris, cet appartement était bien loin d’en être un. Surface vétuste et humide, corroborée par des problématiques structurelles importantes, le local ne présentait initialement aucun atout. Ce fut sans compter sur la faculté de projection des nouveaux acquéreurs et d’un travail important en amont du bureau d’étude Védia Ingéniérie, que cet appartement de 27m2 a pu se révéler. Avec sa forme rectangulaire et ses 3,00m de hauteur sous plafond, le potentiel de l’enveloppe architecturale offrait à l’équipe d’Ameo Concept un terrain de jeu bien prédisposé. Le challenge : créer un espace nuit indépendant et allier toutes les fonctionnalités d’un appartement d’une surface supérieure, le tout dans un esprit chaleureux reprenant les codes du « bohème chic ». Tout en travaillant les verticalités avec de nombreux rangements se déclinant jusqu’au faux plafond, une cuisine ouverte voit le jour avec son espace polyvalent dinatoire/bureau grâce à un plan de table rabattable, une pièce à vivre avec son canapé trois places, une chambre en second jour avec dressing, une salle d’eau attenante et un sanitaire séparé. Les surfaces en cannage se mêlent au travertin naturel, essences de chêne et zelliges aux nuances sables, pour un ensemble tout en douceur et caractère. Un projet clé en main pour cet appartement fonctionnel et décontracté destiné à la location.
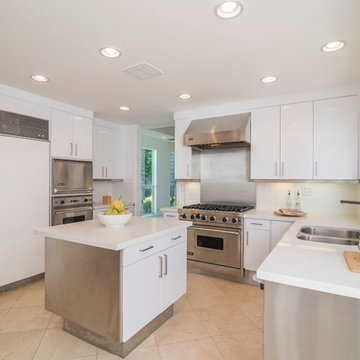
Contemporary two story home
Approximately 4,000 sf
Five bedrooms and baths
Two story entry and staircase
Идея дизайна: отдельная, п-образная кухня среднего размера в современном стиле с двойной мойкой, плоскими фасадами, белыми фасадами, столешницей из кварцевого агломерата, белым фартуком, фартуком из керамической плитки, белой техникой, полом из травертина, островом и бежевым полом
Идея дизайна: отдельная, п-образная кухня среднего размера в современном стиле с двойной мойкой, плоскими фасадами, белыми фасадами, столешницей из кварцевого агломерата, белым фартуком, фартуком из керамической плитки, белой техникой, полом из травертина, островом и бежевым полом
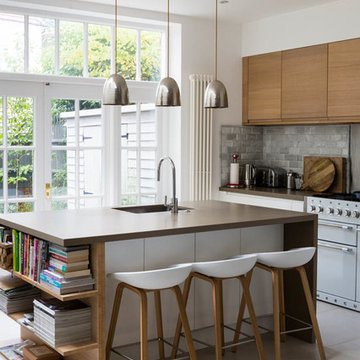
На фото: кухня в стиле неоклассика (современная классика) с островом, плоскими фасадами, фасадами цвета дерева среднего тона, серым фартуком, фартуком из плитки кабанчик, белой техникой, врезной мойкой и полом из травертина
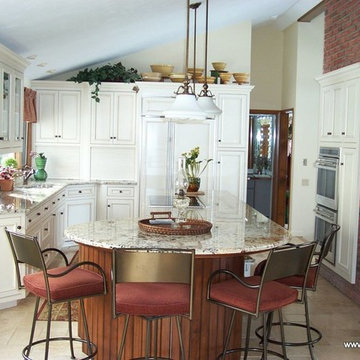
Narrow with a sloped roof presents a bit a challenge for this kitchen. The island seating moves people out of the way, giving the cook plenty of room. Clever storage space and tall pantry cabinets makes everything available in a small space.
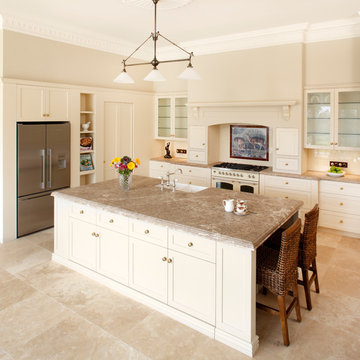
Glenorie Kitchen is a HIA 2012 Award Winner
Пример оригинального дизайна: параллельная кухня среднего размера в классическом стиле с стеклянными фасадами, с полувстраиваемой мойкой (с передним бортиком), белой техникой, полом из травертина, обеденным столом, мраморной столешницей и островом
Пример оригинального дизайна: параллельная кухня среднего размера в классическом стиле с стеклянными фасадами, с полувстраиваемой мойкой (с передним бортиком), белой техникой, полом из травертина, обеденным столом, мраморной столешницей и островом
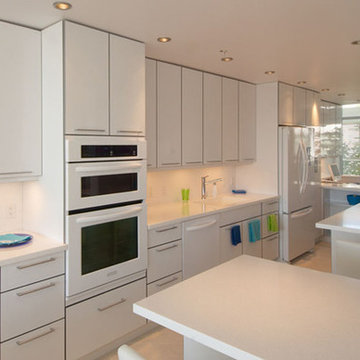
На фото: большая параллельная кухня-гостиная в стиле модернизм с врезной мойкой, плоскими фасадами, белыми фасадами, столешницей из кварцита, белым фартуком, фартуком из каменной плиты, белой техникой, полом из травертина, островом, бежевым полом и белой столешницей
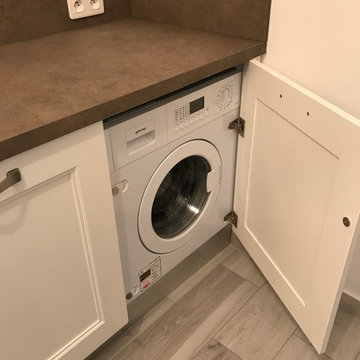
Gio Milano
Источник вдохновения для домашнего уюта: отдельная, прямая кухня среднего размера в стиле неоклассика (современная классика) с врезной мойкой, белыми фасадами, столешницей из ламината, коричневым фартуком, белой техникой, полом из травертина, бежевым полом и коричневой столешницей без острова
Источник вдохновения для домашнего уюта: отдельная, прямая кухня среднего размера в стиле неоклассика (современная классика) с врезной мойкой, белыми фасадами, столешницей из ламината, коричневым фартуком, белой техникой, полом из травертина, бежевым полом и коричневой столешницей без острова
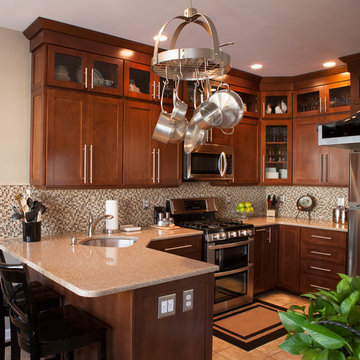
Robbinsville, NJ Kitchen remodel
Our homeowner wanted to update the builders standard kitchen cabinets, with so many options available we where able to find a perfect blend that fit the budget and met the homeowner's expectations. Mission Maple with cognac finish cabinets matched with Silestone quartz tops created the look of this contemporary townhouse. Many thanks to all who worked on this project, especially our homeowner Peter.
Photography by AJ. Malave
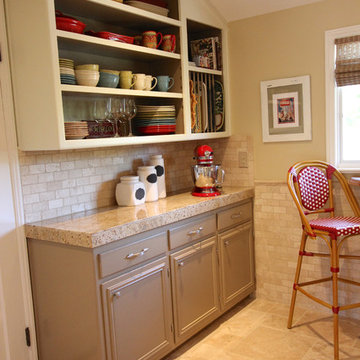
The original kitchen footprint remains, now with a Versailles pattern travertine floor with complementary wainscot and backsplash, open painted cabinetry and a small custom eat-in butcher block table and stools.
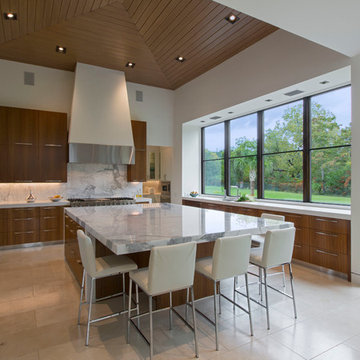
Mark Knight Photography
Источник вдохновения для домашнего уюта: большая п-образная кухня в современном стиле с врезной мойкой, плоскими фасадами, фасадами цвета дерева среднего тона, мраморной столешницей, белым фартуком, фартуком из каменной плиты, белой техникой, полом из травертина, островом и обеденным столом
Источник вдохновения для домашнего уюта: большая п-образная кухня в современном стиле с врезной мойкой, плоскими фасадами, фасадами цвета дерева среднего тона, мраморной столешницей, белым фартуком, фартуком из каменной плиты, белой техникой, полом из травертина, островом и обеденным столом
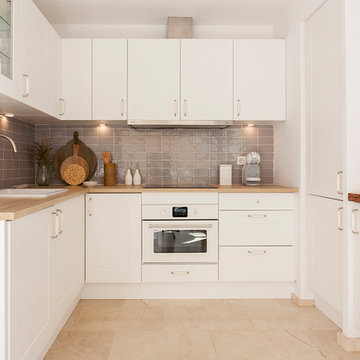
Le Sable Indigo Interiors
На фото: маленькая п-образная кухня в средиземноморском стиле с обеденным столом, монолитной мойкой, плоскими фасадами, белыми фасадами, серым фартуком, фартуком из керамической плитки, белой техникой, полом из травертина, полуостровом и бежевым полом для на участке и в саду
На фото: маленькая п-образная кухня в средиземноморском стиле с обеденным столом, монолитной мойкой, плоскими фасадами, белыми фасадами, серым фартуком, фартуком из керамической плитки, белой техникой, полом из травертина, полуостровом и бежевым полом для на участке и в саду
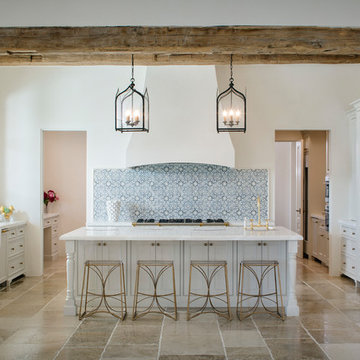
Reclaimed hand hewn barn timbers from Vintage Timberworks make a huge impact in this bright and beautiful home.
Credit: Sommer Design
На фото: п-образная кухня-гостиная в средиземноморском стиле с с полувстраиваемой мойкой (с передним бортиком), фасадами с утопленной филенкой, белыми фасадами, синим фартуком, белой техникой, полом из травертина, островом и бежевым полом
На фото: п-образная кухня-гостиная в средиземноморском стиле с с полувстраиваемой мойкой (с передним бортиком), фасадами с утопленной филенкой, белыми фасадами, синим фартуком, белой техникой, полом из травертина, островом и бежевым полом
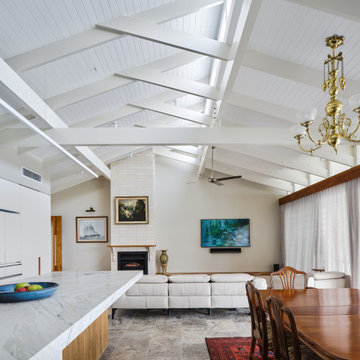
Пример оригинального дизайна: параллельная кухня-гостиная среднего размера в стиле ретро с двойной мойкой, фасадами с утопленной филенкой, белыми фасадами, мраморной столешницей, белым фартуком, фартуком из мрамора, белой техникой, полом из травертина, островом, бежевым полом, белой столешницей и балками на потолке
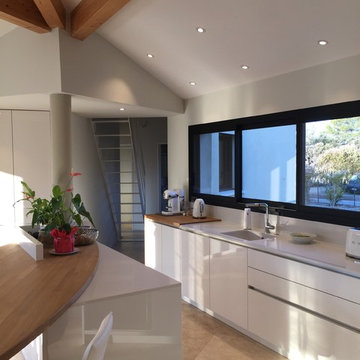
Alexis Valour
Свежая идея для дизайна: кухня-гостиная в современном стиле с врезной мойкой, фасадами с декоративным кантом, белыми фасадами, столешницей из кварцевого агломерата, белым фартуком, белой техникой, полом из травертина, островом и бежевым полом - отличное фото интерьера
Свежая идея для дизайна: кухня-гостиная в современном стиле с врезной мойкой, фасадами с декоративным кантом, белыми фасадами, столешницей из кварцевого агломерата, белым фартуком, белой техникой, полом из травертина, островом и бежевым полом - отличное фото интерьера
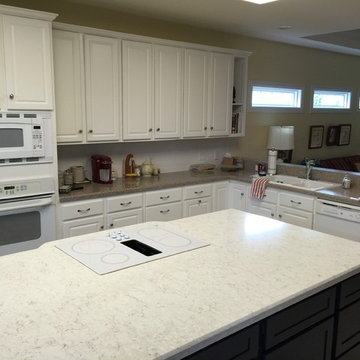
Стильный дизайн: угловая кухня среднего размера в классическом стиле с обеденным столом, фасадами с выступающей филенкой, белыми фасадами, столешницей из кварцевого агломерата, белым фартуком, островом, двойной мойкой, фартуком из керамической плитки, белой техникой и полом из травертина - последний тренд
Кухня с белой техникой и полом из травертина – фото дизайна интерьера
2