Кухня: освещение с полом из известняка – фото дизайна интерьера
Сортировать:
Бюджет
Сортировать:Популярное за сегодня
121 - 140 из 214 фото
1 из 3
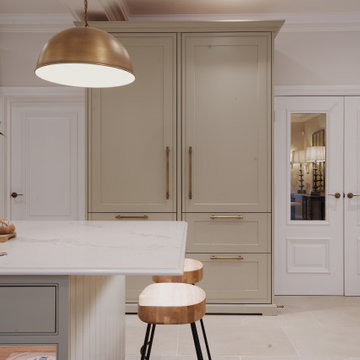
Пример оригинального дизайна: большая п-образная кухня: освещение в классическом стиле с обеденным столом, врезной мойкой, фасадами в стиле шейкер, зелеными фасадами, столешницей из кварцита, белым фартуком, фартуком из плитки кабанчик, техникой под мебельный фасад, полом из известняка, островом, белым полом и белой столешницей
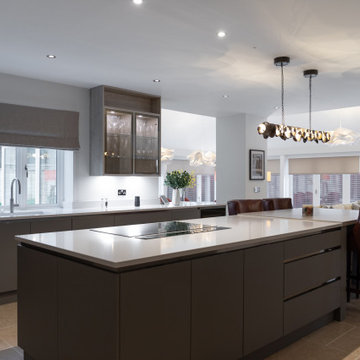
COUNTRY HOUSE INTERIOR DESIGN PROJECT
We were thrilled to be asked to provide our full interior design service for this luxury new-build country house, deep in the heart of the Lincolnshire hills.
Our client approached us as soon as his offer had been accepted on the property – the year before it was due to be finished. This was ideal, as it meant we could be involved in some important decisions regarding the interior architecture. Most importantly, we were able to input into the design of the kitchen and the state-of-the-art lighting and automation system.
This beautiful country house now boasts an ambitious, eclectic array of design styles and flavours. Some of the rooms are intended to be more neutral and practical for every-day use. While in other areas, Tim has injected plenty of drama through his signature use of colour, statement pieces and glamorous artwork.
FORMULATING THE DESIGN BRIEF
At the initial briefing stage, our client came to the table with a head full of ideas. Potential themes and styles to incorporate – thoughts on how each room might look and feel. As always, Tim listened closely. Ideas were brainstormed and explored; requirements carefully talked through. Tim then formulated a tight brief for us all to agree on before embarking on the designs.
METROPOLIS MEETS RADIO GAGA GRANDEUR
Two areas of special importance to our client were the grand, double-height entrance hall and the formal drawing room. The brief we settled on for the hall was Metropolis – Battersea Power Station – Radio Gaga Grandeur. And for the drawing room: James Bond’s drawing room where French antiques meet strong, metallic engineered Art Deco pieces. The other rooms had equally stimulating design briefs, which Tim and his team responded to with the same level of enthusiasm.
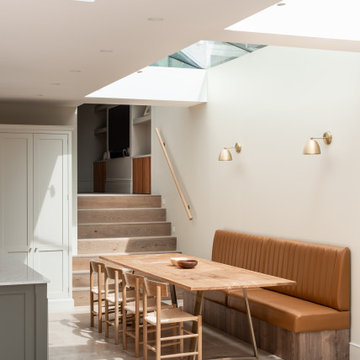
When designing an open plan kitchen, furniture helps to create definition and add character to smaller pockets of space, ensuring that the extension doesn’t feel disproportionate to the original scale of the house.
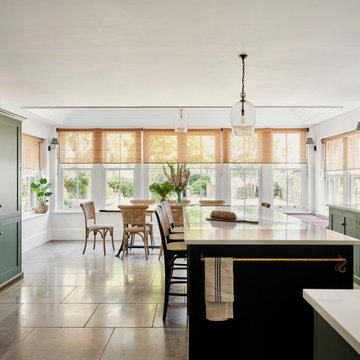
We laid stone floor tiles in the kitchen diner of this Isle of Wight holiday home, added an orangery style extension with pitched ceiling, a new green & black deVOL kitchen as well as bamboo roller blinds, wall lights & a built in window seat.
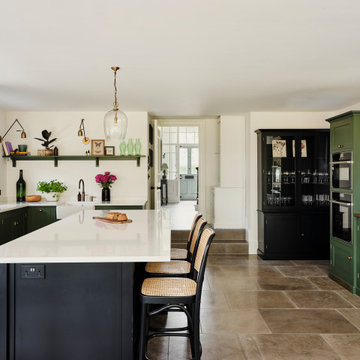
We laid stone floor tiles in the kitchen diner of this Isle of Wight holiday home, added a new green & black deVOL kitchen as well as wall lights, a var area with copper worktop & a wine cupboard
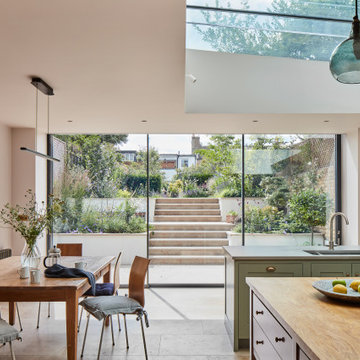
The kitchen was all designed to be integrated to the garden. The client made great emphasis to have the sink facing the garden so an L shaped kitchen was designed which also serves as kitchen bar. An enormous rooflight brings lots of light into the space.
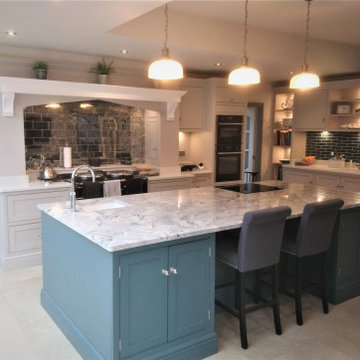
Bespoke kitchen, designed to provide lots of storage and functionality. solid and well built to survive family living with traditional touches make this a lovely elegant space
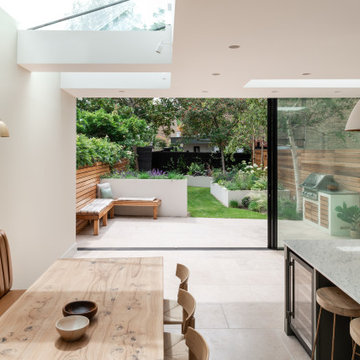
Lots of clients come to us with the aspiration to link the inside and outside of their rear extension. We do this by creating a flush threshold detail with concealed drainage channels, in order to achieve a seamless transition between the interior and exterior.
Here we went one step further, by creating a void between the ceiling structure and the header of the large-format Virtually Frameless sliding doors by @1st_folding_sliding_doors. This gives the impression of the building having no definitive end point, instead merging as one with the garden.
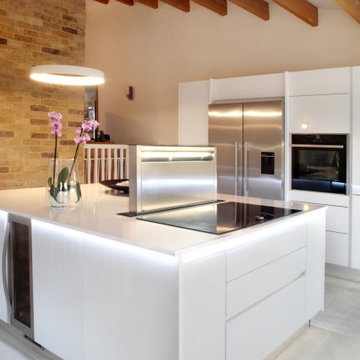
Стильный дизайн: большая п-образная кухня-гостиная: освещение в современном стиле с плоскими фасадами, белыми фасадами, столешницей из кварцита, техникой из нержавеющей стали, полом из известняка, островом, белым полом, белой столешницей и балками на потолке - последний тренд
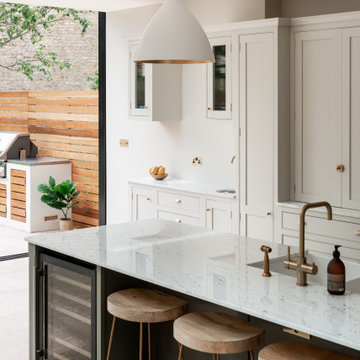
The client’s choice of a planed cedar fence provides a warm accent to the scheme, which is mirrored in the design for the freestanding BBQ and then referenced again in the warm copper tones of the internal pendants, switches, faucets and stools.
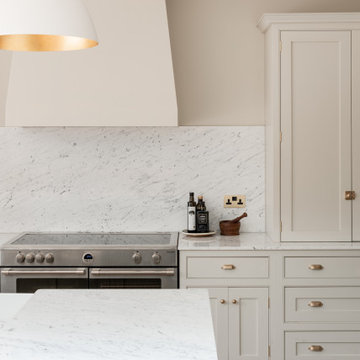
Featuring a handmade, hand-painted kitchen, with marble surfaces and warm metal tones throughout.
На фото: большая прямая кухня-гостиная: освещение в стиле неоклассика (современная классика) с накладной мойкой, фасадами в стиле шейкер, светлыми деревянными фасадами, мраморной столешницей, белым фартуком, фартуком из мрамора, черной техникой, полом из известняка, островом, бежевым полом, белой столешницей и сводчатым потолком
На фото: большая прямая кухня-гостиная: освещение в стиле неоклассика (современная классика) с накладной мойкой, фасадами в стиле шейкер, светлыми деревянными фасадами, мраморной столешницей, белым фартуком, фартуком из мрамора, черной техникой, полом из известняка, островом, бежевым полом, белой столешницей и сводчатым потолком
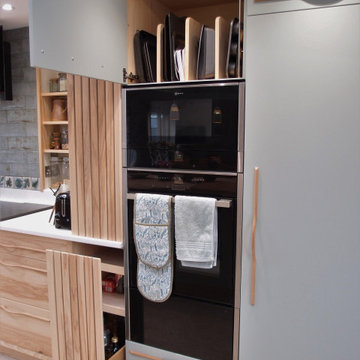
Contemporary kitchen in solid wood with Ash drawers, slatted ash doors and panels on painted background and painted slab doors.
The client wanted to mix painted doors and solid wood doors. as well as painted with solid wood doors and panels to bring the 2 styles together. It was interesting to work out how to combine and arrange the different components so that they flow. After much discussion and trials the result is stunning.
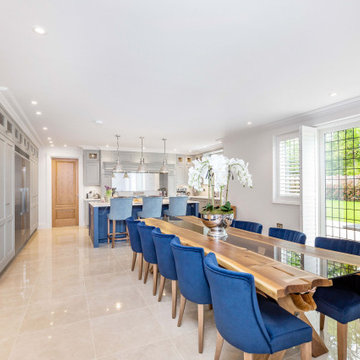
На фото: п-образная кухня-гостиная: освещение в классическом стиле с врезной мойкой, фасадами в стиле шейкер, синими фасадами, мраморной столешницей, зеркальным фартуком, техникой из нержавеющей стали, полом из известняка, островом, бежевым полом и серой столешницей
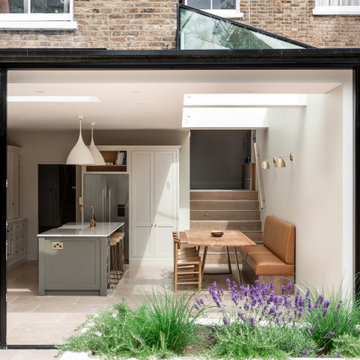
A view from the garden
Идея дизайна: большая прямая кухня-гостиная: освещение в стиле неоклассика (современная классика) с накладной мойкой, фасадами в стиле шейкер, светлыми деревянными фасадами, мраморной столешницей, белым фартуком, фартуком из мрамора, черной техникой, полом из известняка, островом, бежевым полом, белой столешницей и сводчатым потолком
Идея дизайна: большая прямая кухня-гостиная: освещение в стиле неоклассика (современная классика) с накладной мойкой, фасадами в стиле шейкер, светлыми деревянными фасадами, мраморной столешницей, белым фартуком, фартуком из мрамора, черной техникой, полом из известняка, островом, бежевым полом, белой столешницей и сводчатым потолком
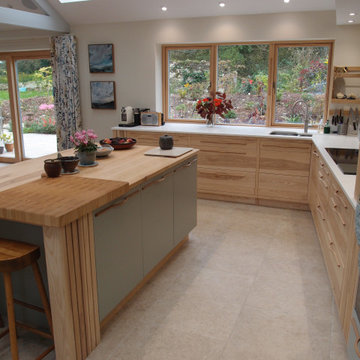
Contemporary kitchen in solid wood with Ash drawers, slatted ash doors and panels on painted background and painted slab doors.
The client wanted to mix painted doors and solid wood doors. as well as painted with solid wood doors and panels to bring the 2 styles together. It was interesting to work out how to combine and arrange the different components so that they flow. After much discussion and trials the result is stunning.
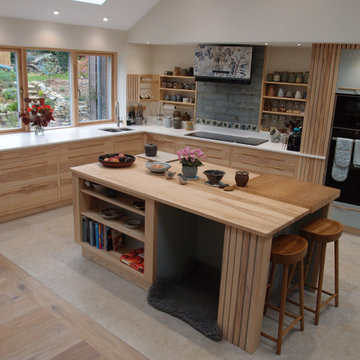
Contemporary kitchen in solid wood with Ash drawers, slatted ash doors and panels on painted background and painted slab doors.
The client wanted to mix painted doors and solid wood doors. as well as painted with solid wood doors and panels to bring the 2 styles together. It was interesting to work out how to combine and arrange the different components so that they flow. After much discussion and trials the result is stunning.
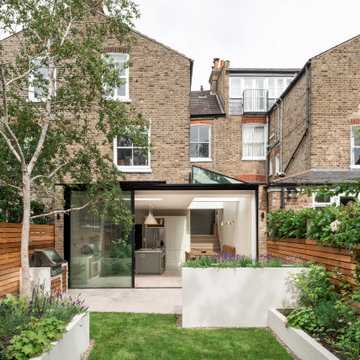
The sliding doors by @1st_folding_sliding_doors are 3m tall- the full height of the extension as permitted at planning stage, with the structural build-up of the roof setback and ‘invisible’ beyond. To ensure that the elevation was as clean and minimal as possible, we concealed all of the drainage details so that no downpipes interrupted the vista. @1st_folding_sliding_doors can slide along the track both to the left and the right, stacking at either end of the building. This makes the internal space more dynamic and adaptable to the family’s needs.
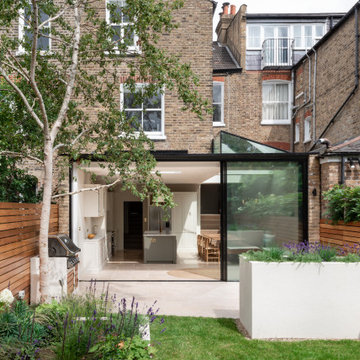
The sliding doors by @1st_folding_sliding_doors are 3m tall- the full height of the extension as permitted at planning stage, with the structural build-up of the roof setback and ‘invisible’ beyond. To ensure that the elevation was as clean and minimal as possible, we concealed all of the drainage details so that no downpipes interrupted the vista. @1st_folding_sliding_doors can slide along the track both to the left and the right, stacking at either end of the building. This makes the internal space more dynamic and adaptable to the family’s needs.
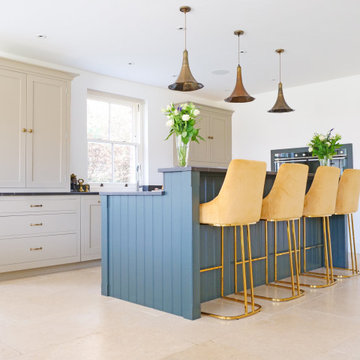
На фото: большая параллельная кухня-гостиная: освещение в стиле неоклассика (современная классика) с врезной мойкой, фасадами в стиле шейкер, бежевыми фасадами, гранитной столешницей, серым фартуком, фартуком из гранита, техникой под мебельный фасад, полом из известняка, островом, бежевым полом и серой столешницей
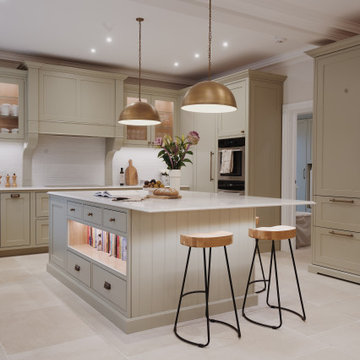
Источник вдохновения для домашнего уюта: большая п-образная кухня: освещение в классическом стиле с обеденным столом, врезной мойкой, фасадами в стиле шейкер, зелеными фасадами, столешницей из кварцита, белым фартуком, фартуком из плитки кабанчик, техникой под мебельный фасад, полом из известняка, островом, белым полом и белой столешницей
Кухня: освещение с полом из известняка – фото дизайна интерьера
7