Кухня: освещение с полом из известняка – фото дизайна интерьера
Сортировать:
Бюджет
Сортировать:Популярное за сегодня
81 - 100 из 214 фото
1 из 3
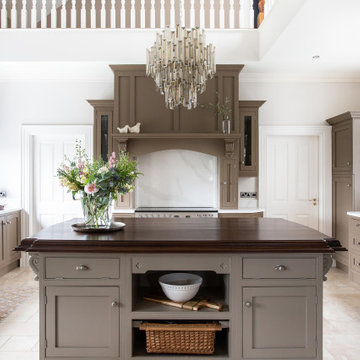
Georgian inspired family home. Open plan kitchen
Пример оригинального дизайна: кухня: освещение с фасадами в стиле шейкер, мраморной столешницей, техникой под мебельный фасад и полом из известняка
Пример оригинального дизайна: кухня: освещение с фасадами в стиле шейкер, мраморной столешницей, техникой под мебельный фасад и полом из известняка
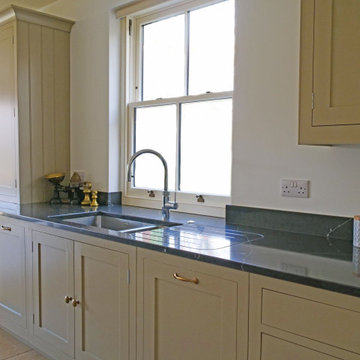
Источник вдохновения для домашнего уюта: большая параллельная кухня-гостиная: освещение в стиле неоклассика (современная классика) с врезной мойкой, фасадами в стиле шейкер, бежевыми фасадами, гранитной столешницей, серым фартуком, фартуком из гранита, техникой под мебельный фасад, полом из известняка, островом, бежевым полом и серой столешницей
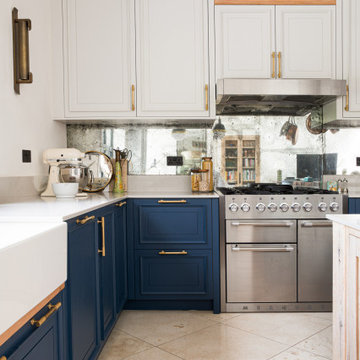
We have been designing and building this family home in phases over 4 years.
After completing the upstairs bathrooms, we set to work on the main kitchen/living area. With architectural input this new space is now filled with light, thanks to the large 3m x 3m skylight above the seating area.
With sustainability in mind, joinery expert Koldo & Co. worked their magic on the original kitchen framework to install elegant blue beaded joinery and Armac Martin industrial satin brass handles.
The limestone diagonal flooring was inspired by a well worn Caribbean villa that brings this family joy. An earthy masculine colour palette grounds the scheme, with a reading area for the adult members of the team.
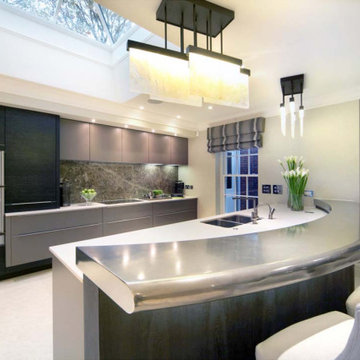
The client had been inspired by a trip to New York and wanted a fantastic entertainment space which incorporated a hotel style curved zinc bar, duo toned German kitchen, hand picked marble back splash custom industrial quartz and bronze pendants. A room behind this space provided a second more simplified catering kitchen as well. I worked with an excellent kitchen supplier and marble supplier to pull together the design for this stunning kitchen and a separate fabrication firm to supply the curved grey oak bar with counter.
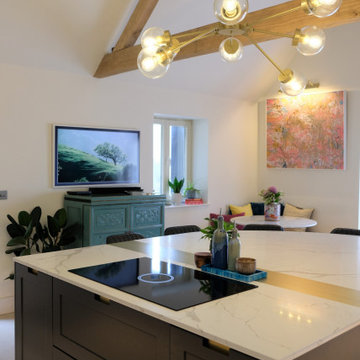
Источник вдохновения для домашнего уюта: большая кухня: освещение в стиле модернизм с накладной мойкой, фасадами в стиле шейкер, столешницей из кварцита, белым фартуком, фартуком из плитки кабанчик, техникой под мебельный фасад, полом из известняка, островом, бежевым полом, разноцветной столешницей и балками на потолке
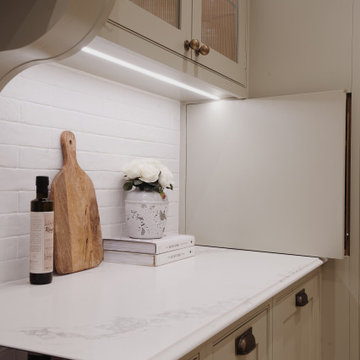
Пример оригинального дизайна: большая п-образная кухня: освещение в классическом стиле с обеденным столом, врезной мойкой, фасадами в стиле шейкер, зелеными фасадами, столешницей из кварцита, белым фартуком, фартуком из плитки кабанчик, техникой под мебельный фасад, полом из известняка, островом, белым полом и белой столешницей
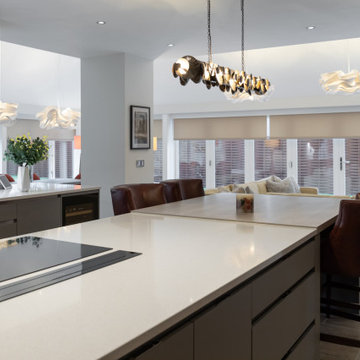
KITCHEN DESIGN – TIMOTHY JAMES INTERIORS
We offer a full kitchen design service to our residential clients.
Many of the interior design projects we work on include a new kitchen, and it is often the centrepiece of the home. Taking your unique requirements into account, we design kitchens that function perfectly for you and your family – and of course, look fabulous!
Some of the kitchens we design are custom-made by our expert joiners and specialists. We can also work alongside your own chosen kitchen company, should you have one already appointed for your project. Alternatively, some of our projects involve decorating and furnishing houses around an existing kitchen. Any of these setups can work equally well in its own way.
The kitchens we design are meticulously planned, ensuring they are laid out in the most stylish and functional way possible. We take a detailed brief of your requirements so that your kitchen is designed around your lifestyle, giving you a space that is fully optimised for cooking, storage and entertaining.
Our kitchens are carefully designed in keeping with your property and the overall aesthetic of the project. As with all our designs we take great pride in creating kitchens that enhance your home in every way possible, adding value as an investment and in day to day use.
Our kitchen designs are presented through photo-realistic 3D visuals, floor plans and sample boards containing all of our chosen finishes and fixtures. This is given to you for approval along with the rest of your interior design package.
We provide a full technical drawing package as required, which can be given to our skilled craftsmen for fabrication. Throughout the specification and construction stages we coordinate everything to ensure it’s a smooth process for all, and everything is carried out in line with our designs.
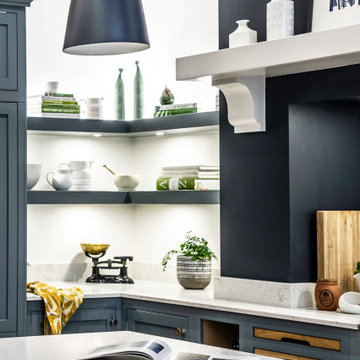
I designed this kitchen during my time at Harvey Jones. The client knew she wanted to feature colour but was concerned due to the narrowness of the room. By opting for natural limestone flooring and bright white walls to contrast, we were able to bring in beautiful blues and still maintain an airy, open feeling.
I later designed (and Handley Bespoke built), the centre blue bookcase to complement the chosen kitchen cabinetry, featuring a hidden door leading into a cosy drinks snug. This is a great example of how bespoke builds can be made to fit in with your existing cabinetry.
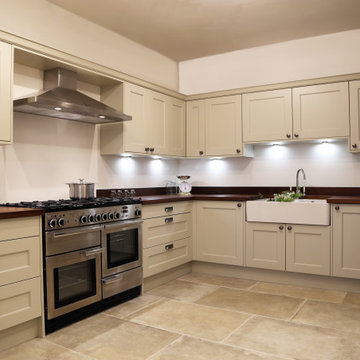
This traditional door with beaded centre panel suits a modern setting. The subtle natural colour of Mussel is complemented with the Walnut worktop and is also used in the internals of the cabinets, creating a warmth to this bright contemporary space. The use of a simple linear cornice gives the traditional space a timeless design.
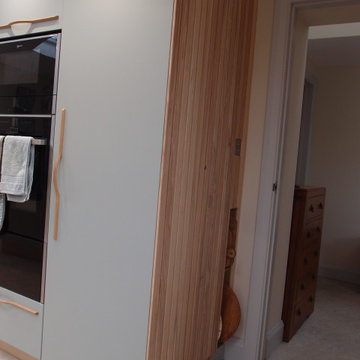
Contemporary kitchen in solid wood with Ash drawers, slatted ash doors and panels on painted background and painted slab doors.
The client wanted to mix painted doors and solid wood doors. as well as painted with solid wood doors and panels to bring the 2 styles together. It was interesting to work out how to combine and arrange the different components so that they flow. After much discussion and trials the result is stunning.
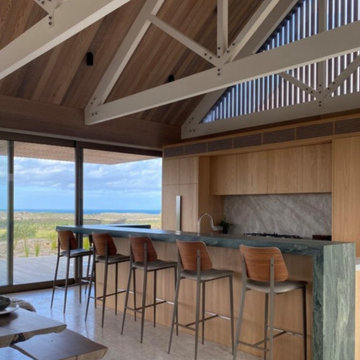
На фото: большая параллельная кухня-гостиная: освещение в стиле модернизм с монолитной мойкой, плоскими фасадами, фасадами цвета дерева среднего тона, мраморной столешницей, серым фартуком, фартуком из мрамора, техникой под мебельный фасад, полом из известняка, островом, бежевым полом, серой столешницей и балками на потолке
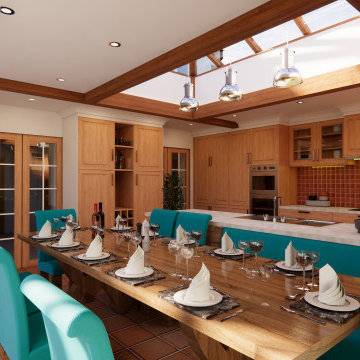
На фото: п-образная кухня среднего размера: освещение в стиле рустика с обеденным столом, накладной мойкой, фасадами в стиле шейкер, фасадами цвета дерева среднего тона, столешницей из акрилового камня, разноцветным фартуком, фартуком из терракотовой плитки, техникой из нержавеющей стали, полом из известняка, полуостровом, разноцветным полом, белой столешницей и балками на потолке
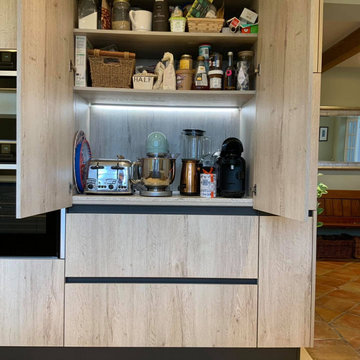
A double larder unit with drawers below is a very popular request by clients, and creates a perfect space to hide away small appliances such as toasters, blenders and coffee machines, while also providing lots if additional storage!
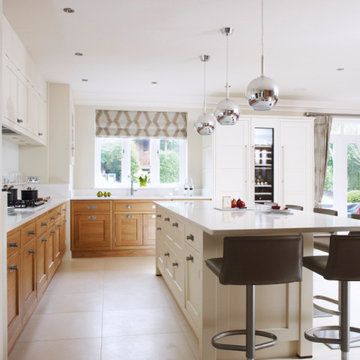
Sivas Limestone Floor tiles in a kitchen / dinner
На фото: угловая кухня среднего размера: освещение в современном стиле с обеденным столом, монолитной мойкой, фасадами с утопленной филенкой, фасадами цвета дерева среднего тона, столешницей из кварцита, белым фартуком, фартуком из стеклянной плитки, черной техникой, полом из известняка, островом, белым полом, белой столешницей и многоуровневым потолком с
На фото: угловая кухня среднего размера: освещение в современном стиле с обеденным столом, монолитной мойкой, фасадами с утопленной филенкой, фасадами цвета дерева среднего тона, столешницей из кварцита, белым фартуком, фартуком из стеклянной плитки, черной техникой, полом из известняка, островом, белым полом, белой столешницей и многоуровневым потолком с
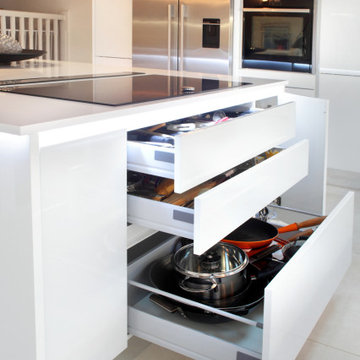
На фото: большая п-образная кухня-гостиная: освещение в современном стиле с плоскими фасадами, белыми фасадами, столешницей из кварцита, техникой из нержавеющей стали, полом из известняка, островом, белым полом, белой столешницей и балками на потолке
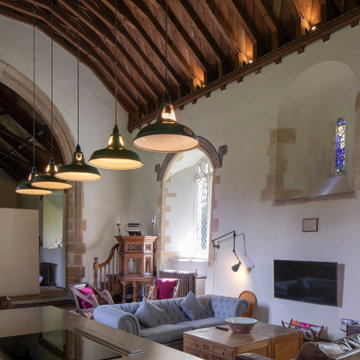
Источник вдохновения для домашнего уюта: параллельная кухня среднего размера: освещение в стиле фьюжн с обеденным столом, врезной мойкой, плоскими фасадами, серыми фасадами, столешницей из нержавеющей стали, техникой под мебельный фасад, полом из известняка, островом, разноцветным полом, серой столешницей и сводчатым потолком
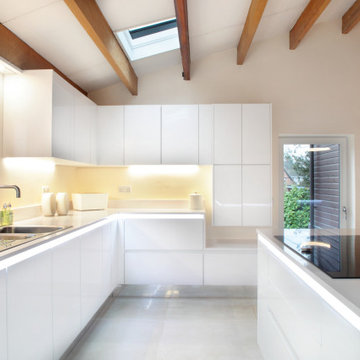
Источник вдохновения для домашнего уюта: большая п-образная кухня-гостиная: освещение в современном стиле с плоскими фасадами, белыми фасадами, столешницей из кварцита, техникой из нержавеющей стали, полом из известняка, островом, белым полом, белой столешницей и балками на потолке
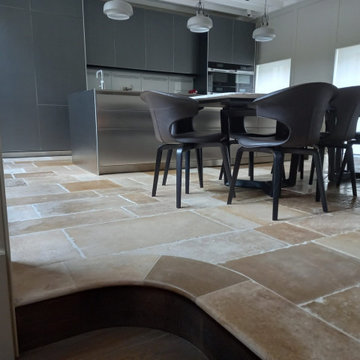
Antique Dalle de Bourgogne - a reclaimed 18th century floor from Burgundy in France
Источник вдохновения для домашнего уюта: прямая кухня среднего размера: освещение в стиле фьюжн с обеденным столом, накладной мойкой, плоскими фасадами, фасадами из нержавеющей стали, столешницей из известняка, бежевым фартуком, фартуком из стеклянной плитки, черной техникой, полом из известняка, островом, коричневым полом и бежевой столешницей
Источник вдохновения для домашнего уюта: прямая кухня среднего размера: освещение в стиле фьюжн с обеденным столом, накладной мойкой, плоскими фасадами, фасадами из нержавеющей стали, столешницей из известняка, бежевым фартуком, фартуком из стеклянной плитки, черной техникой, полом из известняка, островом, коричневым полом и бежевой столешницей
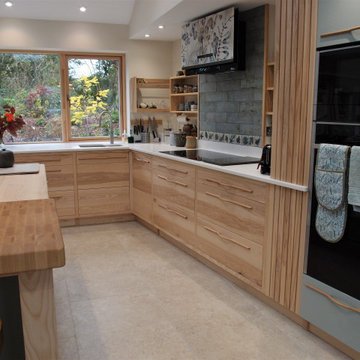
Contemporary kitchen in solid wood with Ash drawers, slatted ash doors and panels on painted background and painted slab doors.
The client wanted to mix painted doors and solid wood doors. as well as painted with solid wood doors and panels to bring the 2 styles together. It was interesting to work out how to combine and arrange the different components so that they flow. After much discussion and trials the result is stunning.
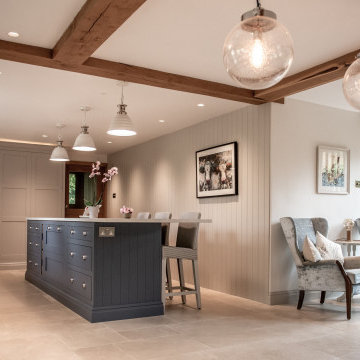
Стильный дизайн: кухня: освещение в стиле кантри с фасадами в стиле шейкер, столешницей из акрилового камня, полом из известняка, островом, бежевым полом, белой столешницей и балками на потолке - последний тренд
Кухня: освещение с полом из известняка – фото дизайна интерьера
5