Кухня: освещение с бежевым фартуком – фото дизайна интерьера
Сортировать:
Бюджет
Сортировать:Популярное за сегодня
81 - 100 из 361 фото
1 из 3
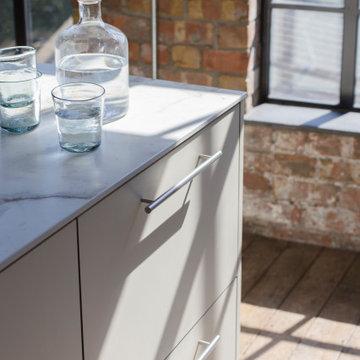
Natural materials in interior design are here to stay for 2023, but mix and match them with industrial finishes for a look that's reminiscent of a renovated warehouse apartment.
Panelled cabinets in natural oak offer a soft foundation for which to dial-up your hardware details. Industrial textures — knurled swirling and grooving — add moments of visual intrigue and ruggedness, to offer balance to your kitchen scheme.
You heard it here first, but Stainless Steel is having a resurgence in popularity. A cooler-toned alternative to brass hardware, steel is also corrosion-resistant and recycling-friendly. Win win? Style our SWIRLED SEARLE T-Bar Handles and SWIFT Knobs in Stainless Steel against neutral cabinets, adding tactile touch points that will elevate your functional kitchen space.
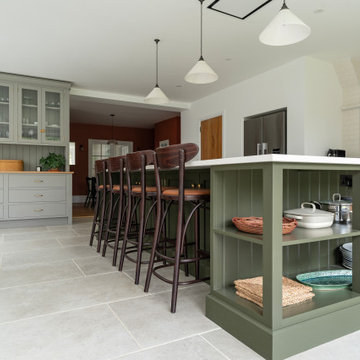
This bespoke plain Shaker kitchen, located within beautiful Bovingdon, Hertfordshire, is stylish.
To bring to life this timeless design, our craftsmen put their expertise into creating 30mm-thick wooden frontals adorned with 60mm rails and stiles. The Shaker style kitchen is also devoid of bead or bevel detail, while the space has been painted with Mylands London shades.
The sink run boasts the pristine Whitehall No. 9, while the island flaunts the majestic Messel. Meanwhile, the dresser exudes elegance with its Amber Grey shade.
The Caesarstone's organic white 4600 polished worktop serves as both a platform for culinary creativity and a durable foundation for the rigours of daily life.
The Fisher Paykel ensemble takes centre stage, featuring an American-style fridge freezer, an integrated multi-cool drawer, and a Neff induction hob. The Elica ceiling extractor effortlessly combines form with function, while the dishwashers, supplied by the customer, promise seamless integration.
Villeroy & Boch's 800 Butler Sink, boasting double bowls, is complemented by the Perrin & Rowe Taps, also selected by our client.
This kitchen transformation began with a lost deposit and much heartache, as the client's previous kitchen company folded. But a vision of something extraordinary rose from the ashes of disappointment - a bespoke space that is both beautiful and functional.
Feeling inspired by this bespoke plain, Shaker kitchen? Get in touch to explore your design possibilities or browse our projects page for ideas.
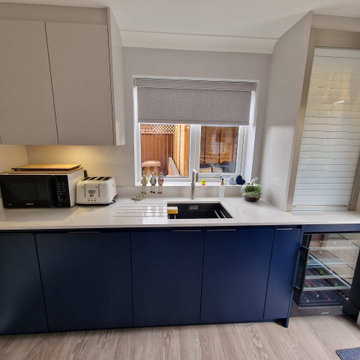
Our clients in Sudbury envisioned a modern kitchen that was both functional and inviting. The original layout featured separate kitchen, utility, and dining areas, presenting the challenge of cohesively integrating these spaces.
The Challenge
Our lovely clients at Sudbury wanted a contemporary kitchen that would give them a practical cooking space and an entertaining space for family and friends.
The Solution
To meet our clients’ desires, we embarked on a transformative journey. Two walls were removed, merging the kitchen, utility and dining areas into one harmonious space. This allowed for a more fluid design, catering to cooking and entertainment needs.
Central to the design is the Beckermann kitchen, characterised by its handleless design and a palette of refined navy blue and soft grey units. Silestone worktops provide an elegant touch while ensuring durability.
Strategically positioned beneath a garden-facing window, the Bora hob eliminates the need for a cumbersome overhead extractor, enhancing the open and well-lit ambience of the kitchen.
Beyond functionality, we curated a dedicated drinks area by the garden door. This charming space features an integrated wine conditioning unit and a glass roller shutter unit to accommodate glasses and bottles, enhancing the entertainment experience.
An under-counter sink with a Quooker tap and Cube system was installed, providing instant boiling, sparkling and filtered cold water.
Our commitment to practicality is evident in the tall run, which houses an array of integrated Siemens appliances, including a single oven, combination steam oven, large warming drawer and an integrated fridge freezer with an automatic ice maker. This streamlined arrangement ensures easy accessibility while ensuring cooking is a breeze.
“Dishes we have been cooking for years taste so much better.”
-KSL Client
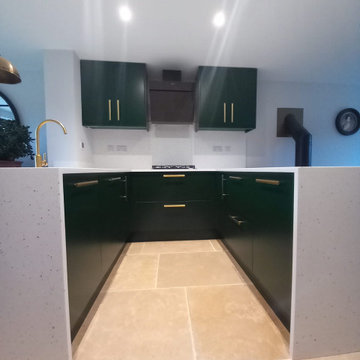
Пример оригинального дизайна: п-образная кухня-гостиная: освещение в современном стиле с накладной мойкой, плоскими фасадами, зелеными фасадами, столешницей из акрилового камня, бежевым фартуком, техникой под мебельный фасад, полом из известняка и бежевой столешницей
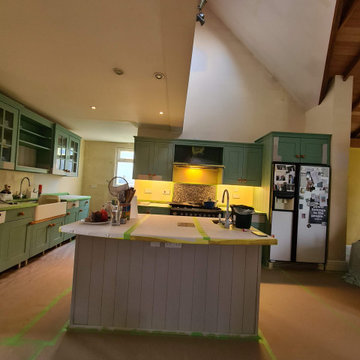
Kitchen Transformation in Kew Gardens area - all walls, ceiling, woodwork around the kitchen were decorated as Kitchen units. Kitchen units were fully sanded, prepared, and spray painted by spray machine and hand-painted technics !! New door handles installation was made and all space was clean after !!
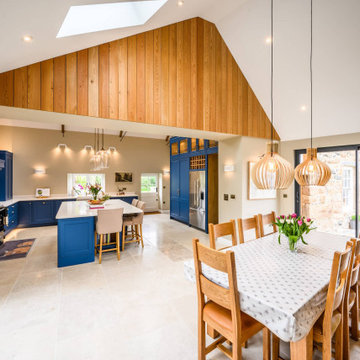
Enjoy the tranquil embrace of Guernsey Farmhouse – where we crafted our latest kitchen project to complement the rustic beauty of the surroundings. Nestled amidst breathtaking landscapes, this kitchen design perfectly combines contemporary sophistication and rural charm.
Featuring the Davonport kitchen in Maryland style, the kitchen features Little Green’s ‘Wood Blue,’ which adds a touch of serenity to our client’s culinary experience.
We meticulously selected the right worktops and appliances to elevate both form and functionality. The worktops complement the overall design, while the high-quality Neff appliances ensure home cooks can do so with precision and finesse.
At Luxioso, we believe in making our clients’ dreams reality; our dedicated team listened to the client’s requirements to create a space that exceeds expectations.
A focal point is the kitchen’s goblet-shaped pendant lighting, which illuminate the space and add a touch of sophistication.
Ingeniously designed, this kitchen project features a hidden sink and a charming coffee nook. The concealed sink allows for a clean and uncluttered appearance, while the coffee nook entices everyone who enters with its gorgeous teacups and teapots overhead. Adorned with clear glass doors, this cosy corner provides a spot to enjoy a warm cup of coffee at the start of the day.
The total project cost for this remarkable kitchen design in Guernsey Farmhouse amounted to £66,000. This all-inclusive figure covers a pantry that maximises storage space, impeccably crafted worktops, and top-of-the-line appliances, including the coveted Quooker tap. With Luxioso, every pound spent ensures a lifetime of kitchen elegance and functionality.
Have you fallen in love with this Guernsey Farmhouse kitchen design? View more kitchen designs or download our kitchen brochure to find inspiration for your next kitchen project.
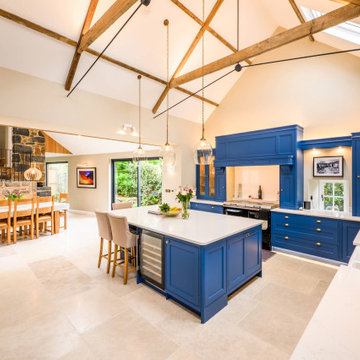
Enjoy the tranquil embrace of Guernsey Farmhouse – where we crafted our latest kitchen project to complement the rustic beauty of the surroundings. Nestled amidst breathtaking landscapes, this kitchen design perfectly combines contemporary sophistication and rural charm.
Featuring the Davonport kitchen in Maryland style, the kitchen features Little Green’s ‘Wood Blue,’ which adds a touch of serenity to our client’s culinary experience.
We meticulously selected the right worktops and appliances to elevate both form and functionality. The worktops complement the overall design, while the high-quality Neff appliances ensure home cooks can do so with precision and finesse.
At Luxioso, we believe in making our clients’ dreams reality; our dedicated team listened to the client’s requirements to create a space that exceeds expectations.
A focal point is the kitchen’s goblet-shaped pendant lighting, which illuminate the space and add a touch of sophistication.
Ingeniously designed, this kitchen project features a hidden sink and a charming coffee nook. The concealed sink allows for a clean and uncluttered appearance, while the coffee nook entices everyone who enters with its gorgeous teacups and teapots overhead. Adorned with clear glass doors, this cosy corner provides a spot to enjoy a warm cup of coffee at the start of the day.
The total project cost for this remarkable kitchen design in Guernsey Farmhouse amounted to £66,000. This all-inclusive figure covers a pantry that maximises storage space, impeccably crafted worktops, and top-of-the-line appliances, including the coveted Quooker tap. With Luxioso, every pound spent ensures a lifetime of kitchen elegance and functionality.
Have you fallen in love with this Guernsey Farmhouse kitchen design? View more kitchen designs or download our kitchen brochure to find inspiration for your next kitchen project.
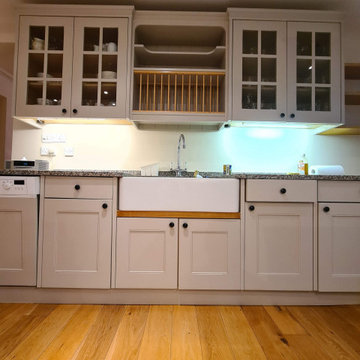
Kitchen Transformation in Kew Gardens area - all walls, ceiling, woodwork around the kitchen were decorated as Kitchen units. Kitchen units were fully sanded, prepared, and spray painted by spray machine and hand-painted technics !! New door handles installation was made and all space was clean after !!
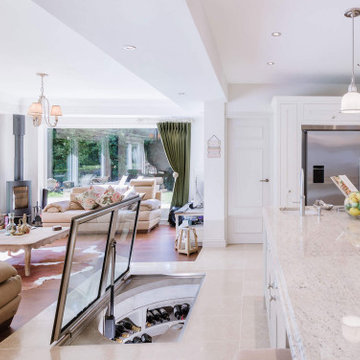
Свежая идея для дизайна: большая угловая кухня: освещение с обеденным столом, врезной мойкой, фасадами в стиле шейкер, бежевыми фасадами, столешницей из кварцита, бежевым фартуком, фартуком из каменной плиты, техникой из нержавеющей стали, полом из керамогранита, островом, бежевым полом и бежевой столешницей - отличное фото интерьера
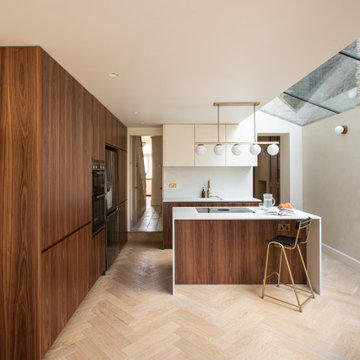
Open plan kitchen, dining space. Walnut veneer kitchen cupboard fronts. Oak parquet flooring. Downdraft bora hob to kitchen island.
На фото: параллельная кухня-гостиная среднего размера: освещение в стиле ретро с монолитной мойкой, плоскими фасадами, темными деревянными фасадами, столешницей из акрилового камня, бежевым фартуком, черной техникой, светлым паркетным полом, островом и бежевой столешницей
На фото: параллельная кухня-гостиная среднего размера: освещение в стиле ретро с монолитной мойкой, плоскими фасадами, темными деревянными фасадами, столешницей из акрилового камня, бежевым фартуком, черной техникой, светлым паркетным полом, островом и бежевой столешницей
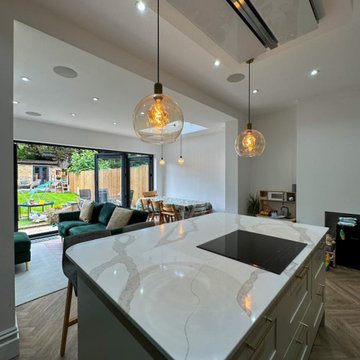
Rear Extension with ground floor renovation including structural work and internal alterations. project includes underfloor heating, new heating system, plumbing and electrical wiring 1st and 2nd fix. plastering was carried out with paint and decoration as well as installation of bifold doors with flooring and a brand new kitchen, utility room and a downstairs cloakroom.
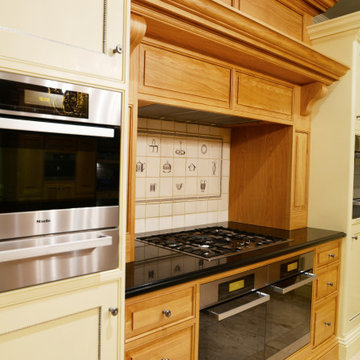
Oak and Ivory painted kitchen, Traditional tiled back-spalsh. Marble multi coloured worktops
Идея дизайна: большая п-образная кухня: освещение в классическом стиле с обеденным столом, с полувстраиваемой мойкой (с передним бортиком), фасадами с выступающей филенкой, бежевыми фасадами, мраморной столешницей, бежевым фартуком, фартуком из керамической плитки, черной техникой, полом из цементной плитки, островом, бежевым полом, черной столешницей и кессонным потолком
Идея дизайна: большая п-образная кухня: освещение в классическом стиле с обеденным столом, с полувстраиваемой мойкой (с передним бортиком), фасадами с выступающей филенкой, бежевыми фасадами, мраморной столешницей, бежевым фартуком, фартуком из керамической плитки, черной техникой, полом из цементной плитки, островом, бежевым полом, черной столешницей и кессонным потолком
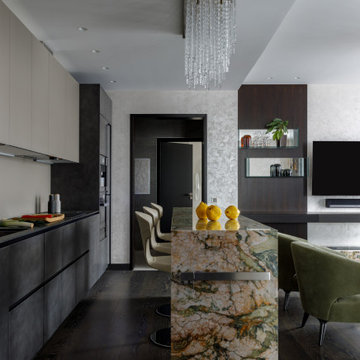
Пример оригинального дизайна: прямая, серо-белая кухня-гостиная среднего размера: освещение в современном стиле с плоскими фасадами, серыми фасадами, гранитной столешницей, бежевым фартуком, фартуком из стекла, черной техникой, темным паркетным полом, коричневым полом и серой столешницей без острова
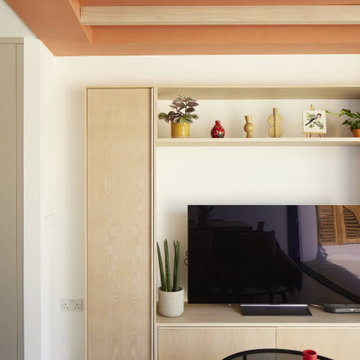
This kitchen in an open-plan space exudes contemporary elegance with its Italian handleless design.
The cabinetry, finished in Fenix Beige Arizona and Bianco Kos with a luxurious matt finish, contributes to a seamless and sophisticated look. The Italian handleless style not only adds a touch of minimalism but also enhances the clean lines and sleek aesthetic of the space.
The worktops, featuring 20mm Caesarstone Aterra Blanca Quartz, add a touch of refinement and durability to the kitchen. The light colour complements the cabinetry choices to create a cohesive design. The choice of Caesarstone ensures a sturdy and easy-to-maintain surface.
A spacious island takes centre stage in this open-plan layout, serving as a focal point for both cooking and dining activities. The integrated hob on the island enhances the functionality of the space, allowing for efficient meal preparation while maintaining a streamlined appearance.
This kitchen is not just practical and functional; it also provides an inviting area for dining and socialising with a great choice of colours, materials, and overall design.
Are you inspired by this kitchen? Visit our project pages for more.
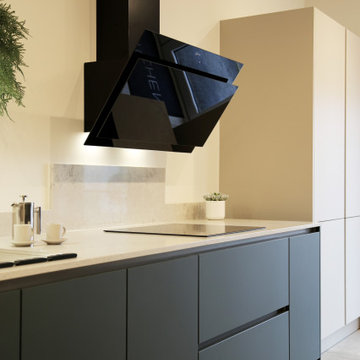
Natural tones are here to stay, this modern sleek kitchen would be perfect for an apartment or first family home. The dark green matte door fronts contrast against the light 'sand' tall units and match the ‘sand’ c-profile handles. Caesarstone Bianco Drift composite worktop is a versatile worktop suites most colour schemes due to its unique mix of grey, white, brown tones running throughout.
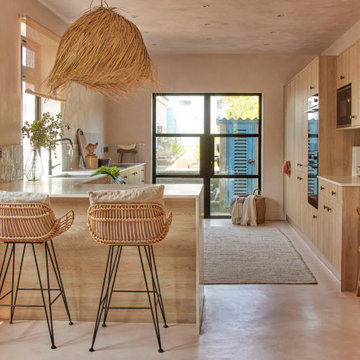
On a leafy street in Newquay you will find one dreamy, laid-back kitchen in one dreamy, laid-back beach house. Sun & Shine Projects fit this kitchen for The Beach House in Newquay late last year and it is still giving all the feels.
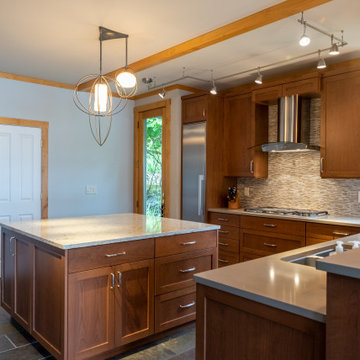
An efficient kitchen layout with room for all four family members was key to this kitchen remodel project.
The composition of the kitchen provides an aesthetically pleasing view from the open plan dining room and living room into the kitchen.
Materials include: Cherry cabinets, quartz countertops, Wolf gas cooktop, Miele freezer tower, Moen Motion Sense faucet, pendants by Hubbardton Forge, Zephyr exhaust hood, Tech lighting cable and rail, Top Knobs cabinet pulls. Island storage includes: mixer lift, docking station, dish drawer, peg board, roll-outs and spice drawer.
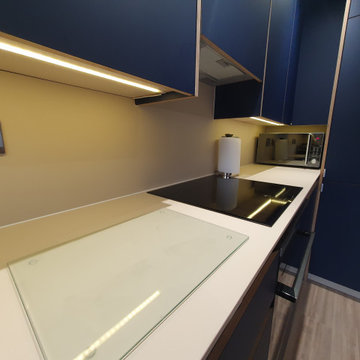
Custom made U shape kitchen furniture with the use of plywood and Fenix NTM laminates.
На фото: п-образная кухня среднего размера: освещение в стиле модернизм с обеденным столом, одинарной мойкой, плоскими фасадами, синими фасадами, столешницей из ламината, бежевым фартуком, черной техникой, полом из ламината, коричневым полом и бежевой столешницей
На фото: п-образная кухня среднего размера: освещение в стиле модернизм с обеденным столом, одинарной мойкой, плоскими фасадами, синими фасадами, столешницей из ламината, бежевым фартуком, черной техникой, полом из ламината, коричневым полом и бежевой столешницей
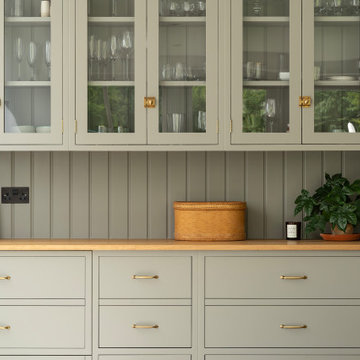
This bespoke plain Shaker kitchen, located within beautiful Bovingdon, Hertfordshire, is stylish.
To bring to life this timeless design, our craftsmen put their expertise into creating 30mm-thick wooden frontals adorned with 60mm rails and stiles. The Shaker style kitchen is also devoid of bead or bevel detail, while the space has been painted with Mylands London shades.
The sink run boasts the pristine Whitehall No. 9, while the island flaunts the majestic Messel. Meanwhile, the dresser exudes elegance with its Amber Grey shade.
The Caesarstone's organic white 4600 polished worktop serves as both a platform for culinary creativity and a durable foundation for the rigours of daily life.
The Fisher Paykel ensemble takes centre stage, featuring an American-style fridge freezer, an integrated multi-cool drawer, and a Neff induction hob. The Elica ceiling extractor effortlessly combines form with function, while the dishwashers, supplied by the customer, promise seamless integration.
Villeroy & Boch's 800 Butler Sink, boasting double bowls, is complemented by the Perrin & Rowe Taps, also selected by our client.
This kitchen transformation began with a lost deposit and much heartache, as the client's previous kitchen company folded. But a vision of something extraordinary rose from the ashes of disappointment - a bespoke space that is both beautiful and functional.
Feeling inspired by this bespoke plain, Shaker kitchen? Get in touch to explore your design possibilities or browse our projects page for ideas.
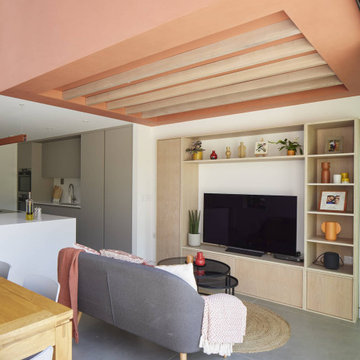
This kitchen in an open-plan space exudes contemporary elegance with its Italian handleless design.
The cabinetry, finished in Fenix Beige Arizona and Bianco Kos with a luxurious matt finish, contributes to a seamless and sophisticated look. The Italian handleless style not only adds a touch of minimalism but also enhances the clean lines and sleek aesthetic of the space.
The worktops, featuring 20mm Caesarstone Aterra Blanca Quartz, add a touch of refinement and durability to the kitchen. The light colour complements the cabinetry choices to create a cohesive design. The choice of Caesarstone ensures a sturdy and easy-to-maintain surface.
A spacious island takes centre stage in this open-plan layout, serving as a focal point for both cooking and dining activities. The integrated hob on the island enhances the functionality of the space, allowing for efficient meal preparation while maintaining a streamlined appearance.
This kitchen is not just practical and functional; it also provides an inviting area for dining and socialising with a great choice of colours, materials, and overall design.
Are you inspired by this kitchen? Visit our project pages for more.
Кухня: освещение с бежевым фартуком – фото дизайна интерьера
5