Кухня: освещение с бежевым фартуком – фото дизайна интерьера
Сортировать:
Бюджет
Сортировать:Популярное за сегодня
61 - 80 из 361 фото
1 из 3
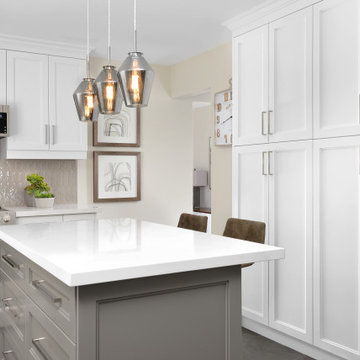
We were involved in every step of this project - from demolition, through the full renovation, and finally staging and showcasing for its market debut Open House. Each element was carefully selected, to create a warm and welcoming home, that a new younger family would love.
Photo Credit: Arnal Photography
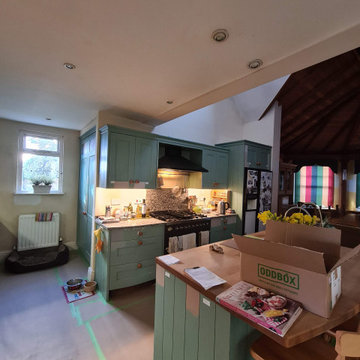
Kitchen Transformation in Kew Gardens area - all walls, ceiling, woodwork around the kitchen were decorated as Kitchen units. Kitchen units were fully sanded, prepared, and spray painted by spray machine and hand-painted technics !! New door handles installation was made and all space was clean after !!
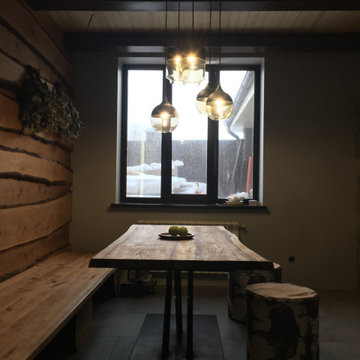
На фото: большая прямая кухня: освещение в стиле рустика с обеденным столом, врезной мойкой, черными фасадами, столешницей из акрилового камня, бежевым фартуком, фартуком из керамогранитной плитки, техникой под мебельный фасад, полом из керамогранита, бежевым полом, бежевой столешницей и деревянным потолком без острова
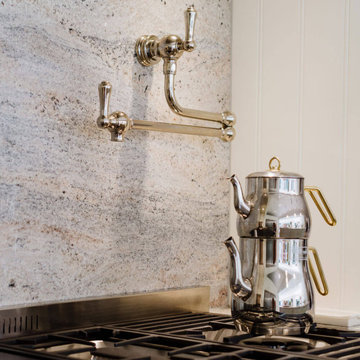
Свежая идея для дизайна: большая угловая кухня: освещение с обеденным столом, врезной мойкой, фасадами в стиле шейкер, бежевыми фасадами, столешницей из кварцита, бежевым фартуком, фартуком из каменной плиты, техникой из нержавеющей стали, полом из керамогранита, островом, бежевым полом и бежевой столешницей - отличное фото интерьера
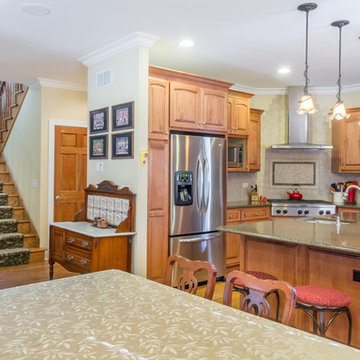
Пример оригинального дизайна: большая п-образная кухня: освещение в классическом стиле с обеденным столом, фасадами с выступающей филенкой, гранитной столешницей, техникой из нержавеющей стали, паркетным полом среднего тона, островом, двойной мойкой, фасадами цвета дерева среднего тона, бежевым фартуком, фартуком из керамической плитки, коричневым полом, черной столешницей и потолком с обоями
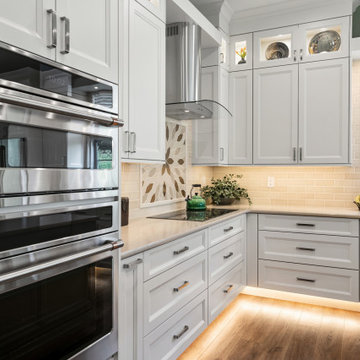
Notice the warmth and light that enters the space from the toe kick lighting. A great options that functions in multiple ways.
Свежая идея для дизайна: большая угловая, серо-белая кухня-гостиная со шкафом над холодильником: освещение в стиле неоклассика (современная классика) с врезной мойкой, фасадами с утопленной филенкой, белыми фасадами, столешницей из кварцевого агломерата, бежевым фартуком, фартуком из плитки кабанчик, техникой из нержавеющей стали, паркетным полом среднего тона, островом, коричневым полом и бежевой столешницей - отличное фото интерьера
Свежая идея для дизайна: большая угловая, серо-белая кухня-гостиная со шкафом над холодильником: освещение в стиле неоклассика (современная классика) с врезной мойкой, фасадами с утопленной филенкой, белыми фасадами, столешницей из кварцевого агломерата, бежевым фартуком, фартуком из плитки кабанчик, техникой из нержавеющей стали, паркетным полом среднего тона, островом, коричневым полом и бежевой столешницей - отличное фото интерьера
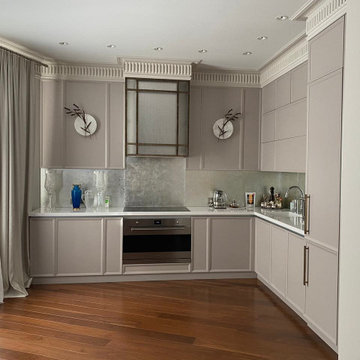
На фото: угловая кухня среднего размера: освещение в стиле неоклассика (современная классика) с обеденным столом, монолитной мойкой, фасадами с утопленной филенкой, бежевыми фасадами, столешницей из кварцевого агломерата, бежевым фартуком, фартуком из стекла, техникой из нержавеющей стали, темным паркетным полом и белой столешницей с
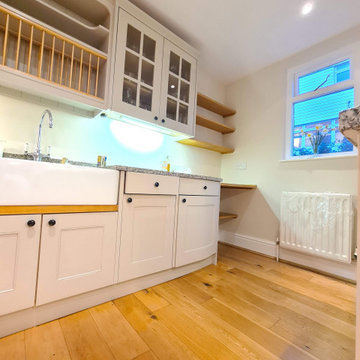
Kitchen Transformation in Kew Gardens area - all walls, ceiling, woodwork around the kitchen were decorated as Kitchen units. Kitchen units were fully sanded, prepared, and spray painted by spray machine and hand-painted technics !! New door handles installation was made and all space was clean after !!
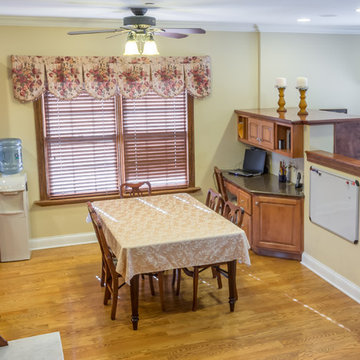
Свежая идея для дизайна: большая п-образная кухня: освещение в классическом стиле с фасадами с выступающей филенкой, фасадами цвета дерева среднего тона, гранитной столешницей, техникой из нержавеющей стали, паркетным полом среднего тона, островом, обеденным столом, двойной мойкой, бежевым фартуком, фартуком из керамической плитки, коричневым полом, черной столешницей и потолком с обоями - отличное фото интерьера
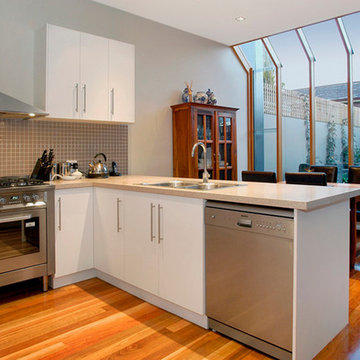
Spacious contemporary kitchen in the main living area with tall windows to view the backyard.
Идея дизайна: п-образная кухня-гостиная среднего размера, в белых тонах с отделкой деревом: освещение в современном стиле с накладной мойкой, белыми фасадами, фартуком из керамогранитной плитки, техникой из нержавеющей стали, разноцветной столешницей, плоскими фасадами, столешницей из акрилового камня, бежевым фартуком, паркетным полом среднего тона и разноцветным полом без острова
Идея дизайна: п-образная кухня-гостиная среднего размера, в белых тонах с отделкой деревом: освещение в современном стиле с накладной мойкой, белыми фасадами, фартуком из керамогранитной плитки, техникой из нержавеющей стали, разноцветной столешницей, плоскими фасадами, столешницей из акрилового камня, бежевым фартуком, паркетным полом среднего тона и разноцветным полом без острова
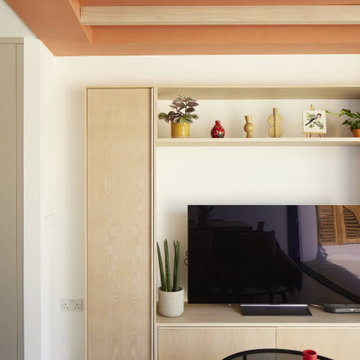
This kitchen in an open-plan space exudes contemporary elegance with its Italian handleless design.
The cabinetry, finished in Fenix Beige Arizona and Bianco Kos with a luxurious matt finish, contributes to a seamless and sophisticated look. The Italian handleless style not only adds a touch of minimalism but also enhances the clean lines and sleek aesthetic of the space.
The worktops, featuring 20mm Caesarstone Aterra Blanca Quartz, add a touch of refinement and durability to the kitchen. The light colour complements the cabinetry choices to create a cohesive design. The choice of Caesarstone ensures a sturdy and easy-to-maintain surface.
A spacious island takes centre stage in this open-plan layout, serving as a focal point for both cooking and dining activities. The integrated hob on the island enhances the functionality of the space, allowing for efficient meal preparation while maintaining a streamlined appearance.
This kitchen is not just practical and functional; it also provides an inviting area for dining and socialising with a great choice of colours, materials, and overall design.
Are you inspired by this kitchen? Visit our project pages for more.
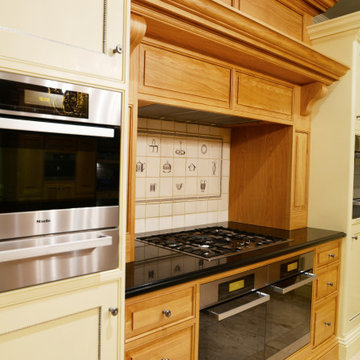
Oak and Ivory painted kitchen, Traditional tiled back-spalsh. Marble multi coloured worktops
Идея дизайна: большая п-образная кухня: освещение в классическом стиле с обеденным столом, с полувстраиваемой мойкой (с передним бортиком), фасадами с выступающей филенкой, бежевыми фасадами, мраморной столешницей, бежевым фартуком, фартуком из керамической плитки, черной техникой, полом из цементной плитки, островом, бежевым полом, черной столешницей и кессонным потолком
Идея дизайна: большая п-образная кухня: освещение в классическом стиле с обеденным столом, с полувстраиваемой мойкой (с передним бортиком), фасадами с выступающей филенкой, бежевыми фасадами, мраморной столешницей, бежевым фартуком, фартуком из керамической плитки, черной техникой, полом из цементной плитки, островом, бежевым полом, черной столешницей и кессонным потолком
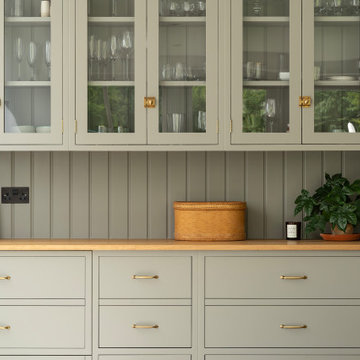
This bespoke plain Shaker kitchen, located within beautiful Bovingdon, Hertfordshire, is stylish.
To bring to life this timeless design, our craftsmen put their expertise into creating 30mm-thick wooden frontals adorned with 60mm rails and stiles. The Shaker style kitchen is also devoid of bead or bevel detail, while the space has been painted with Mylands London shades.
The sink run boasts the pristine Whitehall No. 9, while the island flaunts the majestic Messel. Meanwhile, the dresser exudes elegance with its Amber Grey shade.
The Caesarstone's organic white 4600 polished worktop serves as both a platform for culinary creativity and a durable foundation for the rigours of daily life.
The Fisher Paykel ensemble takes centre stage, featuring an American-style fridge freezer, an integrated multi-cool drawer, and a Neff induction hob. The Elica ceiling extractor effortlessly combines form with function, while the dishwashers, supplied by the customer, promise seamless integration.
Villeroy & Boch's 800 Butler Sink, boasting double bowls, is complemented by the Perrin & Rowe Taps, also selected by our client.
This kitchen transformation began with a lost deposit and much heartache, as the client's previous kitchen company folded. But a vision of something extraordinary rose from the ashes of disappointment - a bespoke space that is both beautiful and functional.
Feeling inspired by this bespoke plain, Shaker kitchen? Get in touch to explore your design possibilities or browse our projects page for ideas.
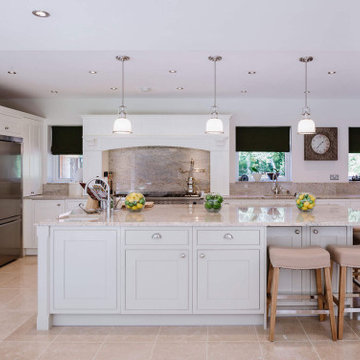
На фото: большая угловая кухня: освещение с обеденным столом, врезной мойкой, фасадами в стиле шейкер, бежевыми фасадами, столешницей из кварцита, бежевым фартуком, фартуком из каменной плиты, техникой из нержавеющей стали, полом из керамогранита, островом, бежевым полом и бежевой столешницей с
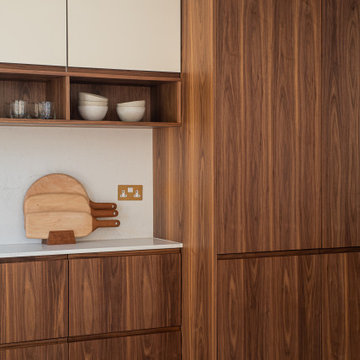
Open plan kitchen, dining space. Walnut veneer kitchen cupboard fronts. Oak parquet flooring. Downdraft bora hob to kitchen island.
Пример оригинального дизайна: параллельная кухня-гостиная среднего размера: освещение в стиле ретро с монолитной мойкой, плоскими фасадами, темными деревянными фасадами, столешницей из акрилового камня, бежевым фартуком, черной техникой, светлым паркетным полом, островом и бежевой столешницей
Пример оригинального дизайна: параллельная кухня-гостиная среднего размера: освещение в стиле ретро с монолитной мойкой, плоскими фасадами, темными деревянными фасадами, столешницей из акрилового камня, бежевым фартуком, черной техникой, светлым паркетным полом, островом и бежевой столешницей
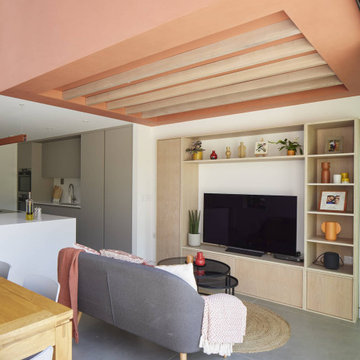
This kitchen in an open-plan space exudes contemporary elegance with its Italian handleless design.
The cabinetry, finished in Fenix Beige Arizona and Bianco Kos with a luxurious matt finish, contributes to a seamless and sophisticated look. The Italian handleless style not only adds a touch of minimalism but also enhances the clean lines and sleek aesthetic of the space.
The worktops, featuring 20mm Caesarstone Aterra Blanca Quartz, add a touch of refinement and durability to the kitchen. The light colour complements the cabinetry choices to create a cohesive design. The choice of Caesarstone ensures a sturdy and easy-to-maintain surface.
A spacious island takes centre stage in this open-plan layout, serving as a focal point for both cooking and dining activities. The integrated hob on the island enhances the functionality of the space, allowing for efficient meal preparation while maintaining a streamlined appearance.
This kitchen is not just practical and functional; it also provides an inviting area for dining and socialising with a great choice of colours, materials, and overall design.
Are you inspired by this kitchen? Visit our project pages for more.
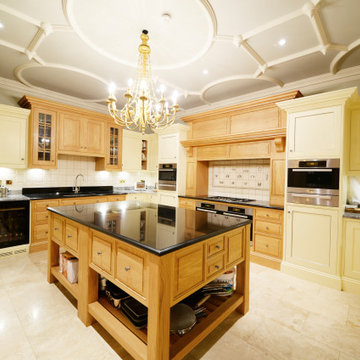
Oak and Ivory painted kitchen, Traditional tiled back-spalsh. Marble multi coloured worktops
Свежая идея для дизайна: большая п-образная кухня: освещение в классическом стиле с обеденным столом, с полувстраиваемой мойкой (с передним бортиком), фасадами с выступающей филенкой, бежевыми фасадами, мраморной столешницей, бежевым фартуком, фартуком из керамической плитки, черной техникой, полом из цементной плитки, островом, бежевым полом, черной столешницей и кессонным потолком - отличное фото интерьера
Свежая идея для дизайна: большая п-образная кухня: освещение в классическом стиле с обеденным столом, с полувстраиваемой мойкой (с передним бортиком), фасадами с выступающей филенкой, бежевыми фасадами, мраморной столешницей, бежевым фартуком, фартуком из керамической плитки, черной техникой, полом из цементной плитки, островом, бежевым полом, черной столешницей и кессонным потолком - отличное фото интерьера
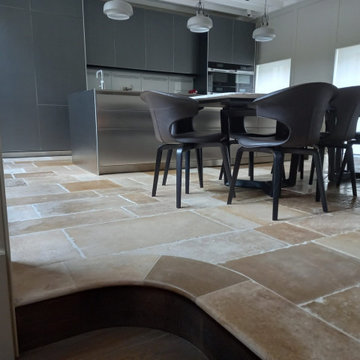
Antique Dalle de Bourgogne - a reclaimed 18th century floor from Burgundy in France
Источник вдохновения для домашнего уюта: прямая кухня среднего размера: освещение в стиле фьюжн с обеденным столом, накладной мойкой, плоскими фасадами, фасадами из нержавеющей стали, столешницей из известняка, бежевым фартуком, фартуком из стеклянной плитки, черной техникой, полом из известняка, островом, коричневым полом и бежевой столешницей
Источник вдохновения для домашнего уюта: прямая кухня среднего размера: освещение в стиле фьюжн с обеденным столом, накладной мойкой, плоскими фасадами, фасадами из нержавеющей стали, столешницей из известняка, бежевым фартуком, фартуком из стеклянной плитки, черной техникой, полом из известняка, островом, коричневым полом и бежевой столешницей
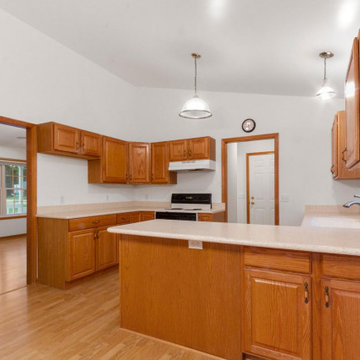
На фото: угловая кухня среднего размера, в белых тонах с отделкой деревом: освещение в стиле неоклассика (современная классика) с обеденным столом, врезной мойкой, фасадами с декоративным кантом, фасадами цвета дерева среднего тона, гранитной столешницей, бежевым фартуком, фартуком из гранита, белой техникой, светлым паркетным полом, полуостровом, коричневым полом, коричневой столешницей и потолком с обоями с
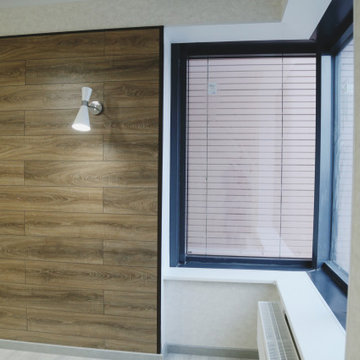
Капитальный ремонт двухкомнатной квартиры в новостройке
На фото: угловая кухня среднего размера, в белых тонах с отделкой деревом: освещение в современном стиле с обеденным столом, бежевым фартуком, светлым паркетным полом и серым полом без острова с
На фото: угловая кухня среднего размера, в белых тонах с отделкой деревом: освещение в современном стиле с обеденным столом, бежевым фартуком, светлым паркетным полом и серым полом без острова с
Кухня: освещение с бежевым фартуком – фото дизайна интерьера
4