Кухня: освещение – фото дизайна интерьера класса люкс
Сортировать:
Бюджет
Сортировать:Популярное за сегодня
141 - 160 из 1 118 фото
1 из 3

Идея дизайна: прямая кухня-гостиная: освещение с плоскими фасадами, серыми фасадами, столешницей из кварцевого агломерата, серым фартуком, фартуком из каменной плиты, серой столешницей, врезной мойкой, черной техникой, темным паркетным полом и красным полом без острова
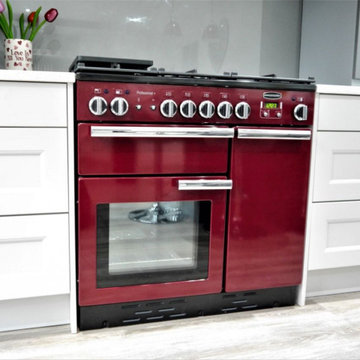
Идея дизайна: угловая кухня-гостиная среднего размера: освещение в современном стиле с фасадами в стиле шейкер, белыми фасадами, полуостровом, бежевым полом и белой столешницей
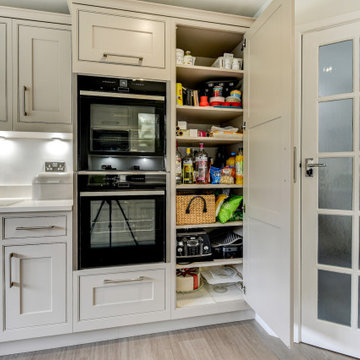
Classic British Kitchen in Haywards Heath, West Sussex
This recent Haywards Heath kitchen project spans three rooms, making the most of classic British-made furnishings for local clients who sought an ‘all under one roof’ renovation solution.
This project is located within Haywards Heath although the property is closer to the picturesque village of Lindfield. The overall brief for this project involved transforming three rooms into a sequence of functional spaces, with a main kitchen area, separate dining and living space as well as a spacious utility area.
To bring the client’s vision to life, a doorway from the kitchen into the dining area has been created to make a flowing passage through the rooms. In addition, our fitting team have undertaken a full flooring improvement, using British Karndean flooring with underfloor heating installed as part of this comprehensive project. Lighting, electrics, and plastering have also taken place where necessary to enhance the final finish of the space.
Kitchen Furniture
The furniture used for this renovation is British made, using traditional carpentry and cabinetry methods. From the Mereway Signature collection, this furniture is most luxurious shaker kitchen option offered by the British kitchen maker, using dovetail joinery and robust craftsmanship for a traditional and long-lasting furniture option. The detail of the Signature collection is best showcased in the detailed shaker frame and elegant cornices that decorate full-height units and wall units. The popular Cashmere colourway has been used throughout furnishings across rooms.
The layout is comprised of two parallel runs with an end run used to house sink and dishwashing facilities. The layout ensures there is plenty of floorspace in the kitchen whilst nicely leading into the next-door dining and living room.
Kitchen Appliances
Across the kitchen Neff appliances feature prominently for a premium specification of appliances. A sizeable Neff flexInduction hob is included with a feature glass extractor for seamless cooking, and notably, dual Neff single ovens. These possess a useful Pyrolytic cleaning ability, turning cooking residue in to ash for simple non-hazardous cleaning.
Another popular inclusion in this kitchen is a built-in Neff microwave. This has been neatly integrated into wall unit furniture, removing the need for small appliances on the worktop. On a similar note, a Quooker boiling tap features above the main sink again removing the need for a traditional kettle. A Neff dishwasher and full-height refrigerator have been integrated into furniture to maintain the kitchen aesthetic.
Kitchen Accessories
A selection of durable and desirable features are showcased throughout this project. Organic White Quartz work surfaces feature throughout the kitchen and utility space, nicely complementing Cashmere furnishings. The end-run area utilises a undermounted stainless steel sink with drainer grooves integrated into the work surface. An integrated bin system is included here for extra convenience.
Another popular feature in this kitchen is the built-in CDA wine cabinet. This model has capacity for twenty wine bottles that are precisely cooled through a regulated temperature control system. To heat the rooms, in keeping full-height radiators have been fitted throughout. In a perfect warming combination, our fitting team have expertly installed underfloor heating and Misty Grey Oak Karndean Flooring throughout the three rooms.
Kitchen Features
Throughout the kitchen area feature and decorative units have been included to create a unique design. Glass fronted wall units have been nicely used to showcase pertinent items and maintain the kitchen theme. Above the wine cabinet a full height exposed unit has been used as a neat and tidy decorative space. Feature storage makes the most of the space available with a full height pull-out storage and plentiful storage throughout. Dovetail joinery and oak finished drawer internals keep stored items neat and tidy whilst providing timeless handcrafted detail.
Kitchen Utility & Dining Room
To create a continuous theme across the three rooms, matching flooring, work surfaces and furnishings have been used. Generous storage in the utility ensures that there is a place for all cleaning items and more, with laundry facilities neatly fitted within furniture. Flooring, plumbing, electrics, and lighting have also been adjusted to reflect the new layout, with a step into the dining room from the kitchen also created.
Our Kitchen Design & Installation Service
Across these three rooms drastic changes have been made thanks to a visionary design from the clients and designer George, which with the help of our fitting team has been fantastically brought to life. This project perfectly encapsulates the complete installation service that we are able to offer, utilising kitchen fitting, plumbing, electrics, lighting, flooring and our internal building option to reshape the layout of this property.
If you have a similar project to these clients or are simply seeking a full-service home renovation, then contact our expert design team to see how we can help.
Organise a free design consultation at our Horsham or Worthing showroom by calling a showroom or clicking book appointment to use our online appointment form.
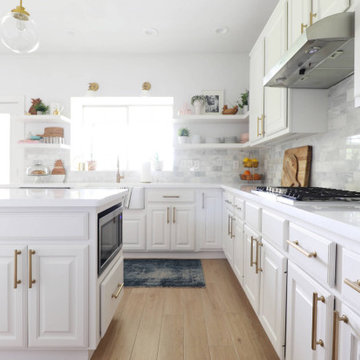
Kitchen Remodel
На фото: огромная угловая, серо-белая кухня: освещение в морском стиле с кладовкой, одинарной мойкой, фасадами с филенкой типа жалюзи, белыми фасадами, гранитной столешницей, белым фартуком, фартуком из керамической плитки, белой техникой, полом из керамической плитки, островом, белым полом, белой столешницей и многоуровневым потолком с
На фото: огромная угловая, серо-белая кухня: освещение в морском стиле с кладовкой, одинарной мойкой, фасадами с филенкой типа жалюзи, белыми фасадами, гранитной столешницей, белым фартуком, фартуком из керамической плитки, белой техникой, полом из керамической плитки, островом, белым полом, белой столешницей и многоуровневым потолком с
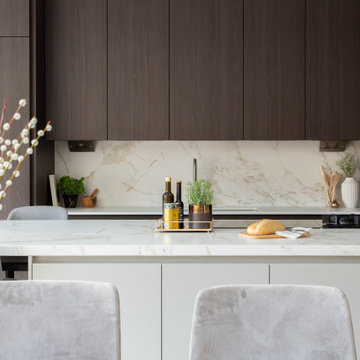
This luxury kitchen was designed for our clients based in Denham, West London.
Tall ceiling high dark walnut units are designed across the outer of the kitchen.
A stand out island takes centre stage with Siemens gas and induction hobs for cooking and space to fit up to 6 people. A pop up socket with plug and usb power is cleverly hidden within the worktop, allowing easy access to use worktop appliances or laptops when working from home.
Beautifully lit brass shelves are incorporate into the design and match the warm brown and gold colour veins in the worktop.
The kitchen features a bespoke hidden pantry and bar with carbon grey internal units.
Appliances used through out the kitchen include, Siemens, Falmac and Quooker.
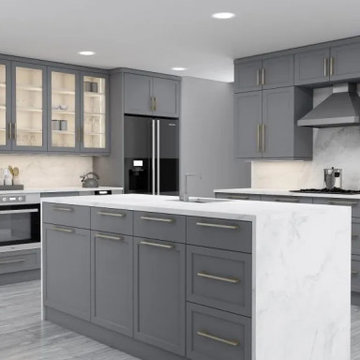
Everyone wishes to make their kitchens look beautiful. In the past decade, kitchen designs have changed a lot. As technology has advanced, more innovative kitchen designs have arrived, creating a lot of buzzes. Shaker kitchens are one such model which has gained immense popularity in recent years. Shaker kitchens are incredibly versatile and give quite a simplistic feeling.
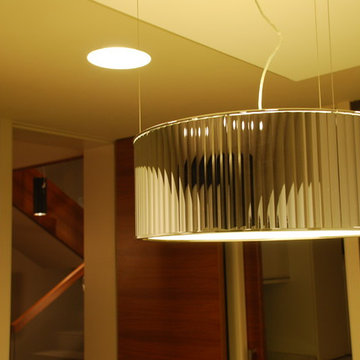
Detalle de la iluminación (Foscarini).
Свежая идея для дизайна: огромная отдельная, прямая, серо-белая кухня: освещение в современном стиле с накладной мойкой, фасадами с утопленной филенкой, белыми фасадами, техникой из нержавеющей стали, островом, серым полом и белой столешницей - отличное фото интерьера
Свежая идея для дизайна: огромная отдельная, прямая, серо-белая кухня: освещение в современном стиле с накладной мойкой, фасадами с утопленной филенкой, белыми фасадами, техникой из нержавеющей стали, островом, серым полом и белой столешницей - отличное фото интерьера
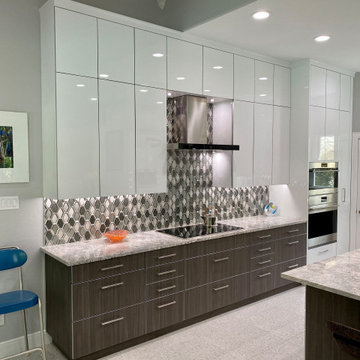
This expansive contemporary kitchen features a mixture gloss white and multi-shade laminate custom cabinetry by Wood-Mode, Sub-Zero, Wolf & Cove gourmet integrated appliances, Cambria countertops and a custom Hammerton island light fixture. The design and materials blend beautifully with their exquisite art collection.

photo by Brice Ferre
Источник вдохновения для домашнего уюта: огромная угловая кухня-гостиная: освещение в стиле модернизм с врезной мойкой, плоскими фасадами, белыми фасадами, столешницей из кварцевого агломерата, разноцветным фартуком, фартуком из каменной плитки, техникой из нержавеющей стали, полом из винила, островом, коричневым полом и белой столешницей
Источник вдохновения для домашнего уюта: огромная угловая кухня-гостиная: освещение в стиле модернизм с врезной мойкой, плоскими фасадами, белыми фасадами, столешницей из кварцевого агломерата, разноцветным фартуком, фартуком из каменной плитки, техникой из нержавеющей стали, полом из винила, островом, коричневым полом и белой столешницей
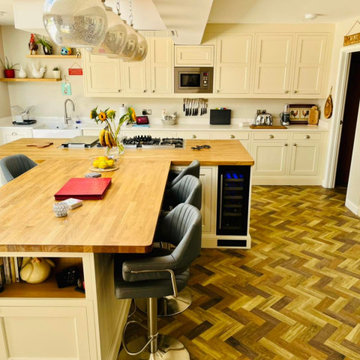
Having seating on opposite sides of the island creates a more social area to eat and drink together. On this design we also kept the wine cooler close to the seating area, so chilled wine is within easy reach.
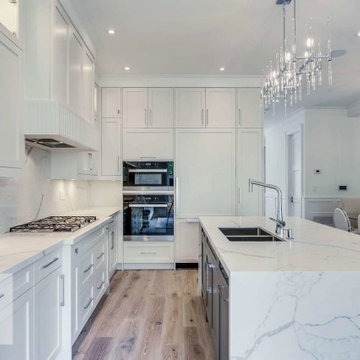
custom kitchen single shaker MDF painted lacquered finished mix of white and grey with high quality quartz counter top and backsplash and waterfall island
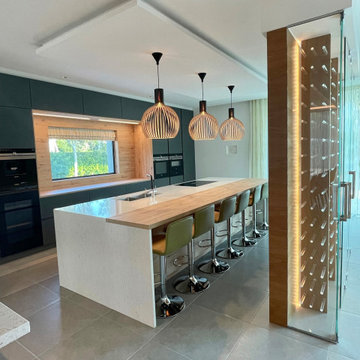
The fully equipped kitchen has been carefully considered to include an array of appliances, allowing you to recreate your favourite Portuguese dishes. The eye-catching Nolte walnut veneer with Dekton counter provides a centre piece to the kitchen, whilst the appliances include a Liebherr combi fridge with ice dispenser, 2 Siemens fridges and ovens, 2 coffee machines, wine coolers, Bora sparkling water taps and Telescopic D-line sink taps. To supplement the wine coolers, a full-height bespoke wine cabinet made of glass and oak, holds 192 bottles, each appearing to float on their frames.
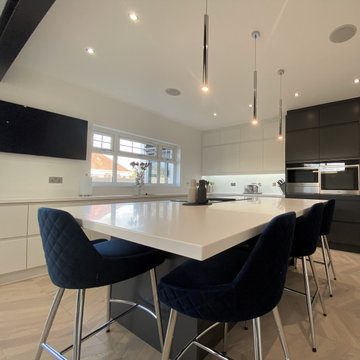
Open plan kitchen and dining area.
Bespoke dining table with chrome edge and chrome legs. High pressure laminated marble top.
Velvet upholstered dining chairs with chrome legs.
Velvet upholstered bar stools with chrome legs.
Chrome finished LED pendant light.
Chevron wooden floor.
Velvet wave design curtains.
High end contemporary kitchen.
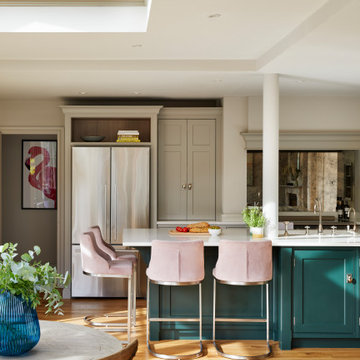
The desire for a bright, open-plan kitchen initially drew the owners of this attractive property to explore ideas for an orangery extension. Their house had a long narrow kitchen with a small dining table at one end and utility at the other, but they had visions of a large, classic styled kitchen and living space that offered modern functionality and comfort. They wanted to be able to prepare supper, dine together and then relax in the evenings, all in the same space. Having a central kitchen island with a breakfast bar, a butler sink, and a distressed mirrored splashback was also high on the client’s wish list.
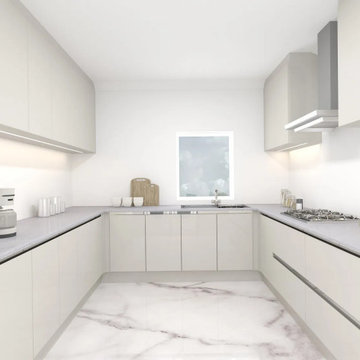
Bring home our majestic cashmere finish Handleless kitchen units. Order our U-shaped kitchen set with internal lighting, bespoke cabinets, & worktops now. Or view and order our Dust Grey Handleless Kitchen Set and get your personalised kitchen units now!
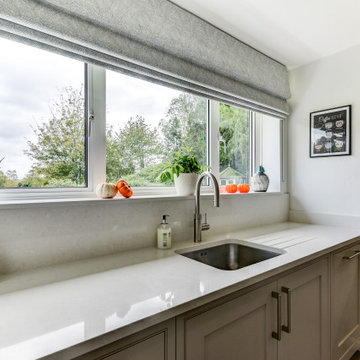
Classic British Kitchen in Haywards Heath, West Sussex
This recent Haywards Heath kitchen project spans three rooms, making the most of classic British-made furnishings for local clients who sought an ‘all under one roof’ renovation solution.
This project is located within Haywards Heath although the property is closer to the picturesque village of Lindfield. The overall brief for this project involved transforming three rooms into a sequence of functional spaces, with a main kitchen area, separate dining and living space as well as a spacious utility area.
To bring the client’s vision to life, a doorway from the kitchen into the dining area has been created to make a flowing passage through the rooms. In addition, our fitting team have undertaken a full flooring improvement, using British Karndean flooring with underfloor heating installed as part of this comprehensive project. Lighting, electrics, and plastering have also taken place where necessary to enhance the final finish of the space.
Kitchen Furniture
The furniture used for this renovation is British made, using traditional carpentry and cabinetry methods. From the Mereway Signature collection, this furniture is most luxurious shaker kitchen option offered by the British kitchen maker, using dovetail joinery and robust craftsmanship for a traditional and long-lasting furniture option. The detail of the Signature collection is best showcased in the detailed shaker frame and elegant cornices that decorate full-height units and wall units. The popular Cashmere colourway has been used throughout furnishings across rooms.
The layout is comprised of two parallel runs with an end run used to house sink and dishwashing facilities. The layout ensures there is plenty of floorspace in the kitchen whilst nicely leading into the next-door dining and living room.
Kitchen Appliances
Across the kitchen Neff appliances feature prominently for a premium specification of appliances. A sizeable Neff flexInduction hob is included with a feature glass extractor for seamless cooking, and notably, dual Neff single ovens. These possess a useful Pyrolytic cleaning ability, turning cooking residue in to ash for simple non-hazardous cleaning.
Another popular inclusion in this kitchen is a built-in Neff microwave. This has been neatly integrated into wall unit furniture, removing the need for small appliances on the worktop. On a similar note, a Quooker boiling tap features above the main sink again removing the need for a traditional kettle. A Neff dishwasher and full-height refrigerator have been integrated into furniture to maintain the kitchen aesthetic.
Kitchen Accessories
A selection of durable and desirable features are showcased throughout this project. Organic White Quartz work surfaces feature throughout the kitchen and utility space, nicely complementing Cashmere furnishings. The end-run area utilises a undermounted stainless steel sink with drainer grooves integrated into the work surface. An integrated bin system is included here for extra convenience.
Another popular feature in this kitchen is the built-in CDA wine cabinet. This model has capacity for twenty wine bottles that are precisely cooled through a regulated temperature control system. To heat the rooms, in keeping full-height radiators have been fitted throughout. In a perfect warming combination, our fitting team have expertly installed underfloor heating and Misty Grey Oak Karndean Flooring throughout the three rooms.
Kitchen Features
Throughout the kitchen area feature and decorative units have been included to create a unique design. Glass fronted wall units have been nicely used to showcase pertinent items and maintain the kitchen theme. Above the wine cabinet a full height exposed unit has been used as a neat and tidy decorative space. Feature storage makes the most of the space available with a full height pull-out storage and plentiful storage throughout. Dovetail joinery and oak finished drawer internals keep stored items neat and tidy whilst providing timeless handcrafted detail.
Kitchen Utility & Dining Room
To create a continuous theme across the three rooms, matching flooring, work surfaces and furnishings have been used. Generous storage in the utility ensures that there is a place for all cleaning items and more, with laundry facilities neatly fitted within furniture. Flooring, plumbing, electrics, and lighting have also been adjusted to reflect the new layout, with a step into the dining room from the kitchen also created.
Our Kitchen Design & Installation Service
Across these three rooms drastic changes have been made thanks to a visionary design from the clients and designer George, which with the help of our fitting team has been fantastically brought to life. This project perfectly encapsulates the complete installation service that we are able to offer, utilising kitchen fitting, plumbing, electrics, lighting, flooring and our internal building option to reshape the layout of this property.
If you have a similar project to these clients or are simply seeking a full-service home renovation, then contact our expert design team to see how we can help.
Organise a free design consultation at our Horsham or Worthing showroom by calling a showroom or clicking book appointment to use our online appointment form.
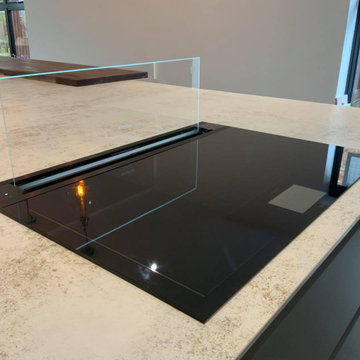
Fitting in with the sleek look of this handleless kitchen is the very functional and stylish glass downdraft extractor with the induction hob.
Стильный дизайн: огромная кухня-гостиная: освещение в современном стиле с плоскими фасадами, черными фасадами, техникой под мебельный фасад и островом - последний тренд
Стильный дизайн: огромная кухня-гостиная: освещение в современном стиле с плоскими фасадами, черными фасадами, техникой под мебельный фасад и островом - последний тренд
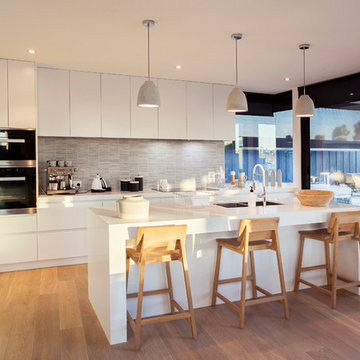
JPD Photography
На фото: большая прямая кухня-гостиная в белых тонах с отделкой деревом: освещение в современном стиле с белыми фасадами, серым фартуком, светлым паркетным полом, островом, белой столешницей, врезной мойкой, плоскими фасадами, столешницей из акрилового камня, фартуком из удлиненной плитки, белой техникой и бежевым полом
На фото: большая прямая кухня-гостиная в белых тонах с отделкой деревом: освещение в современном стиле с белыми фасадами, серым фартуком, светлым паркетным полом, островом, белой столешницей, врезной мойкой, плоскими фасадами, столешницей из акрилового камня, фартуком из удлиненной плитки, белой техникой и бежевым полом
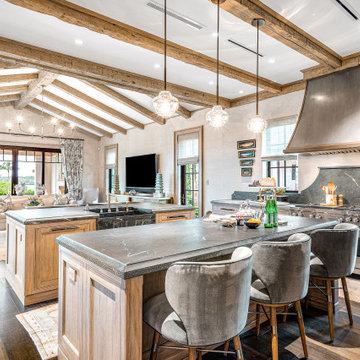
На фото: огромная кухня: освещение в стиле неоклассика (современная классика) с с полувстраиваемой мойкой (с передним бортиком), темным паркетным полом, коричневым полом, балками на потолке, обеденным столом, фасадами с утопленной филенкой, двумя и более островами, фасадами цвета дерева среднего тона, столешницей из талькохлорита, техникой из нержавеющей стали и зеленой столешницей
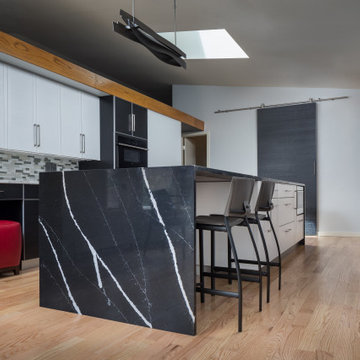
This modern kitchen proves that black and white does not have to be boring, but can truly be BOLD! The wire brushed oak cabinets were painted black and white add texture while the aluminum trim gives it undeniably modern look. Don't let appearances fool you this kitchen was built for cooks, featuring all Sub-Zero and Wolf appliances including a retractable down draft vent hood.
Кухня: освещение – фото дизайна интерьера класса люкс
8