Кухня: освещение – фото дизайна интерьера класса люкс
Сортировать:
Бюджет
Сортировать:Популярное за сегодня
121 - 140 из 1 118 фото
1 из 3
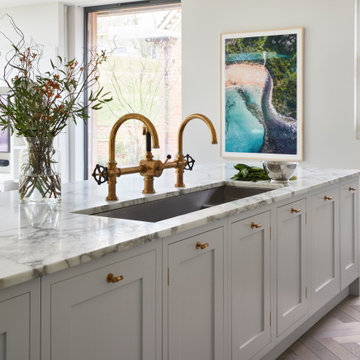
На фото: большая параллельная, серо-белая кухня-гостиная: освещение в стиле неоклассика (современная классика) с накладной мойкой, фасадами в стиле шейкер, серыми фасадами, мраморной столешницей, белым фартуком, фартуком из мрамора, техникой из нержавеющей стали, светлым паркетным полом, островом, бежевым полом и белой столешницей
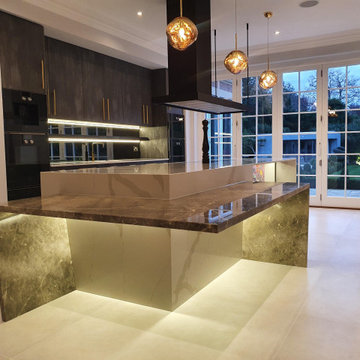
For many years our Creative Director had been dreaming of creating a unique, bespoke and uber cool street art kitchen. It quickly became apparent that the universe had aligned and the perfect opportunity to make her dream become a reality was right in front of her, she found herself surrounded by the most incredible, extensive and amazing street art collection. A cheeky grin appeared on Katies face and she knew exactly what was coming next. Billy the Kid...the much talked about, completely incognito, up and coming street artist, with comparisons to Banksy, was immediately hunted down on Instagram and together via his agents (Walton Fine Arts), in top secret fashion to keep his unknown identity a secret, they collaborated on fusing his bold, bright, personalized and original street art with the luxury Italian kitchen brand Pedini.
The kitchen showcases a beautiful sultry, dark metallic door for depth and texture. Gaggenau Vario refrigeration and cooking appliances and a Quooker tap system in the stunning patinated brass finish.
The island really was the focal point and practically gave the clients a central beautiful working space, Gold Mammorea quartz worktop with its beautiful veining encases the island worktop and sides then the absolutely stunning Fiore Dibosco marble table that is beautifully lit with hidden led channels, wraps the island corner with its gravity defying angled end panels. The unique and individual commissioned Billy the Kid art installation on the back of the island creates total wow factor, the artwork included very personal touches...the family’s names, the dog gets a mention too and positive words that sum up the love this family so evidently share. Even the 3 cherubs Billy created look uncannily like the client’s 3 children, a wonderful touch. This kitchen is a truly unique and stunningly original installation, we love that Billy the Kid jumped on board with the concept presented to him.
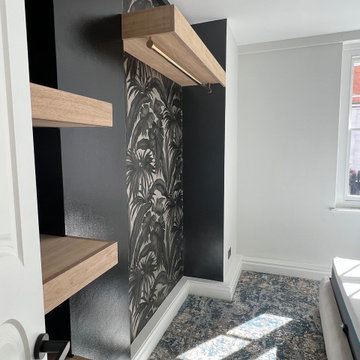
The tenants left this flat derelict. We stripped it back completely, installed new windows, new radiators, new bathrooms, kitchen, bedrooms, air conditioning. The result is a fabulous, modern and high spec home.
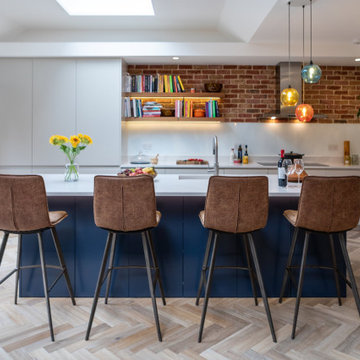
KITCHEN DESIGN – TIMOTHY JAMES INTERIORS
We offer a full kitchen design service to our residential clients.
Many of the interior design projects we work on include a new kitchen, and it is often the centrepiece of the home. Taking your unique requirements into account, we design kitchens that function perfectly for you and your family – and of course, look fabulous!
Some of the kitchens we design are custom-made by our expert joiners and specialists. We can also work alongside your own chosen kitchen company, should you have one already appointed for your project. Alternatively, some of our projects involve decorating and furnishing houses around an existing kitchen. Any of these setups can work equally well in its own way.
The kitchens we design are meticulously planned, ensuring they are laid out in the most stylish and functional way possible. We take a detailed brief of your requirements so that your kitchen is designed around your lifestyle, giving you a space that is fully optimised for cooking, storage and entertaining.
Our kitchens are carefully designed in keeping with your property and the overall aesthetic of the project. As with all our designs we take great pride in creating kitchens that enhance your home in every way possible, adding value as an investment and in day to day use.
Our kitchen designs are presented through photo-realistic 3D visuals, floor plans and sample boards containing all of our chosen finishes and fixtures. This is given to you for approval along with the rest of your interior design package.
We provide a full technical drawing package as required, which can be given to our skilled craftsmen for fabrication. Throughout the specification and construction stages we coordinate everything to ensure it’s a smooth process for all, and everything is carried out in line with our designs.
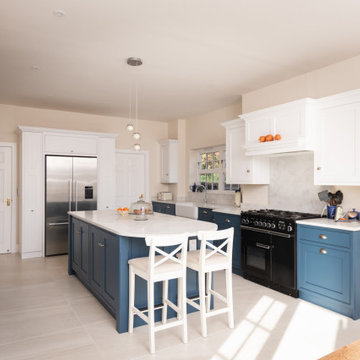
A fantastic space that oozes a zen appeal and becomes the most favoured room in the home with a galley-style layout and an island sitting centrally. The space was big enough to incorporate a bespoke bench seat to add to the seating arrangements and we hand-painted the cabinets in a two-tone combination of Wevet and Stiffkey Blue both by Farrow & Ball.
Our client wanted to create a calming and peaceful retreat and opted for a Classic In-Frame Shaker style to just do that.
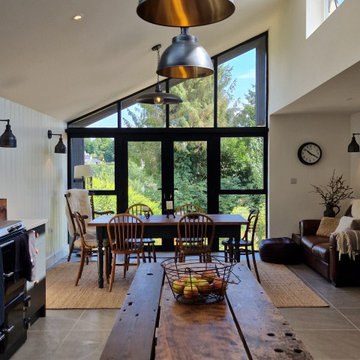
The new kitchen sits within an extension to this 1990s bungalow. With a vaulted ceiling maximising light and space and bringing in morning sun, as well as a feature glazed gable with views of the garden and beyond.
This open plan space provides room for cooking, eating and entertaining
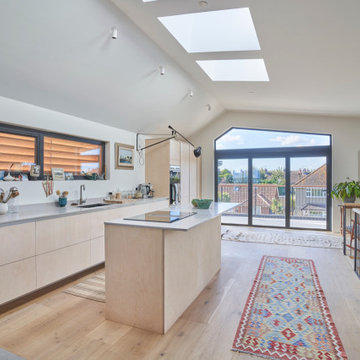
Свежая идея для дизайна: большая прямая кухня-гостиная: освещение в скандинавском стиле с двойной мойкой, плоскими фасадами, светлыми деревянными фасадами, столешницей из бетона, серым фартуком, техникой под мебельный фасад, светлым паркетным полом, островом, серой столешницей и сводчатым потолком - отличное фото интерьера
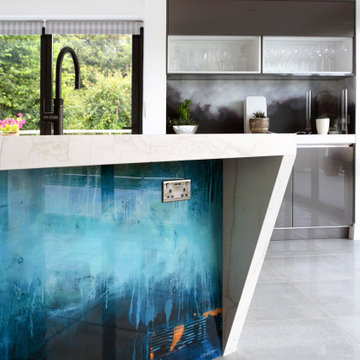
This stunning kitchen near Falmouth provided us with an amazing opportunity to explore the limits of kitchen design and materials, enabling us to create a unique multi-functional space. The area includes an enormous island for food prep and entertaining. The large bank of tall cabinets housed 2 ovens, a coffee machine, a combi/microwave, 2 warming drawers, a full-height fridge, freezer and wine cooler as well as 2 larders. Separate built-in furniture provides a drinks cabinet and a concealed media centre.
We were impressed by the exceptional craftsmanship from all our suppliers and our fitters to create a seamless built-in look in an open plan area that had previously been a lounge. The kitchen itself is manufactured by British company Masterclass Kitchens in Lumina gloss in Graphite with a pale Scots Grey to contrast on the island.
Beautiful Neolith Mont Blanc Silk sintered stone deep profile worktops with meticulously matched veining were crafted by Duke Stone of Cornwall. A complex lighting scheme with several zones managed via an i-Pad app was installed by Falmouth Electrics, including recessed ceiling lighting that perfectly echoed the shape of the island. The spectacular glass panelling made by Optidek integrated original artwork by artisan glass company Red Dog Glass Design - a gorgeous finishing touch. A luxury suite included Neff appliances, Dunavox wine fridge, Quopoker Cube tap, and composite Blanco sinks.
It is an absolutely beautiful kitchen of which we are exceptionally proud!
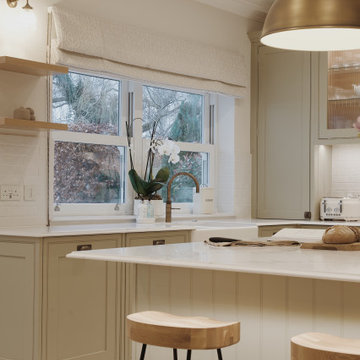
Пример оригинального дизайна: большая п-образная кухня: освещение в классическом стиле с обеденным столом, врезной мойкой, фасадами в стиле шейкер, зелеными фасадами, столешницей из кварцита, белым фартуком, фартуком из плитки кабанчик, техникой под мебельный фасад, полом из известняка, островом, белым полом и белой столешницей
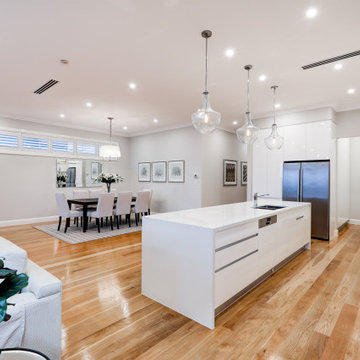
Timber flooring for an open plan home with white walls and kitchen. Pendent lights above the island bench and an overall neutral colour palette.
Идея дизайна: большая прямая, серо-белая кухня-гостиная: освещение в стиле модернизм с плоскими фасадами, белыми фасадами, столешницей из ламината, островом, белой столешницей, врезной мойкой, белым фартуком, фартуком из мрамора, техникой из нержавеющей стали и светлым паркетным полом
Идея дизайна: большая прямая, серо-белая кухня-гостиная: освещение в стиле модернизм с плоскими фасадами, белыми фасадами, столешницей из ламината, островом, белой столешницей, врезной мойкой, белым фартуком, фартуком из мрамора, техникой из нержавеющей стали и светлым паркетным полом
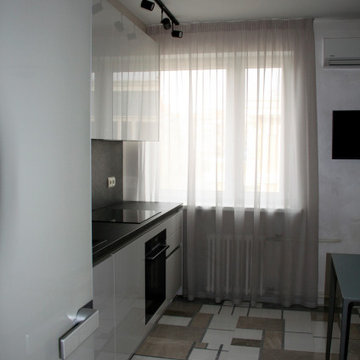
Кухня в современном интерьере с вниманием к качеству предметов, к технологии, к каждой детали и каждому покрытию.
Идея дизайна: прямая, серо-белая кухня: освещение в современном стиле с обеденным столом, одинарной мойкой, плоскими фасадами, белыми фасадами, столешницей из кварцевого агломерата, черным фартуком, фартуком из кварцевого агломерата, черной техникой, мраморным полом и черной столешницей
Идея дизайна: прямая, серо-белая кухня: освещение в современном стиле с обеденным столом, одинарной мойкой, плоскими фасадами, белыми фасадами, столешницей из кварцевого агломерата, черным фартуком, фартуком из кварцевого агломерата, черной техникой, мраморным полом и черной столешницей
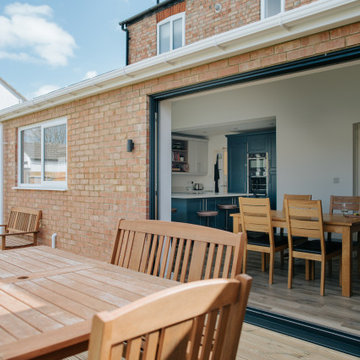
Interior picture of our complete single storey extension with re-fitted kitchen (kitchen not installed by New Way).
The New Way team made sure the knock through and single storey double hipped lean to extension for this new L-Shaped layout worked smoothly and the results certainly pay off! The bright and airy open plan extension works seamlessly witht he existing part of the home.
All of New Way's extension works come with plaster ceiling, downlighters and screed floor finish as standard as well as 10 year insurance backed guarantees with the CPA.
Also check out these stunning antracite grey bifolding doors, perfect for enhancing that dining room and opening up the entire space for perfect modern open plan living.
We can help build your dream extension so your kitchen extension realities can come to life!
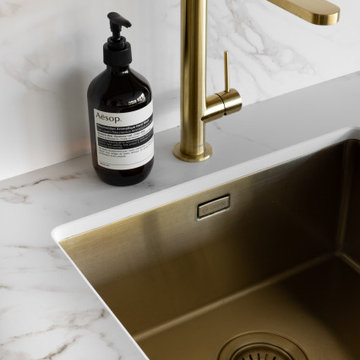
Источник вдохновения для домашнего уюта: большая прямая кухня-гостиная: освещение в современном стиле с накладной мойкой, плоскими фасадами, синими фасадами, столешницей из акрилового камня, белым фартуком, цветной техникой, полом из керамогранита, островом, коричневым полом и белой столешницей
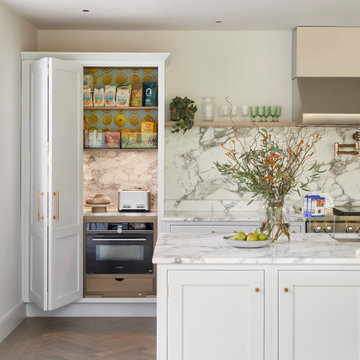
Источник вдохновения для домашнего уюта: большая параллельная, серо-белая кухня-гостиная: освещение в стиле неоклассика (современная классика) с накладной мойкой, фасадами в стиле шейкер, серыми фасадами, мраморной столешницей, белым фартуком, фартуком из мрамора, техникой из нержавеющей стали, светлым паркетным полом, островом, бежевым полом и белой столешницей
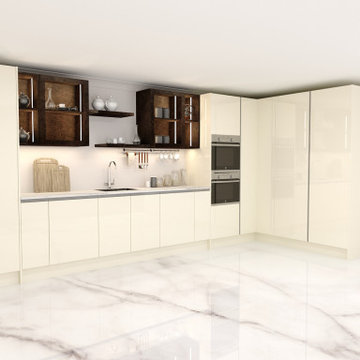
Handleless L-shaped Kitchen in gold colour & granite worktop finish and you may look at this Handleless Gold Kitchen.
На фото: маленькая угловая кухня: освещение в стиле модернизм с обеденным столом, одинарной мойкой, плоскими фасадами, желтыми фасадами, мраморной столешницей, белым фартуком, мраморным полом, белым полом, белой столешницей и деревянным потолком для на участке и в саду
На фото: маленькая угловая кухня: освещение в стиле модернизм с обеденным столом, одинарной мойкой, плоскими фасадами, желтыми фасадами, мраморной столешницей, белым фартуком, мраморным полом, белым полом, белой столешницей и деревянным потолком для на участке и в саду
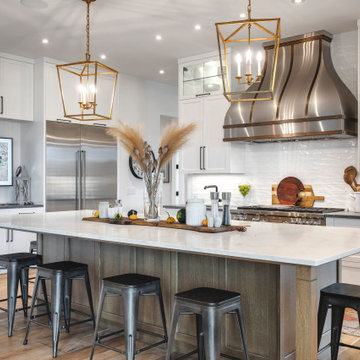
Стильный дизайн: огромная п-образная кухня в белых тонах с отделкой деревом: освещение в стиле неоклассика (современная классика) с обеденным столом, с полувстраиваемой мойкой (с передним бортиком), фасадами в стиле шейкер, белыми фасадами, мраморной столешницей, белым фартуком, фартуком из плитки кабанчик, техникой из нержавеющей стали, островом, белой столешницей и темным паркетным полом - последний тренд
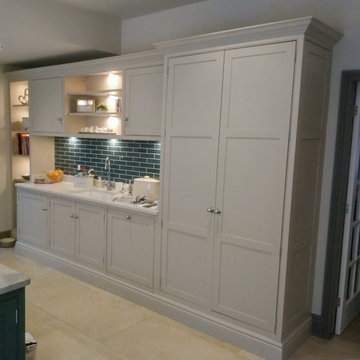
Bespoke kitchen, designed to provide lots of storage and functionality. solid and well built to survive family living with traditional touches make this a lovely elegant space
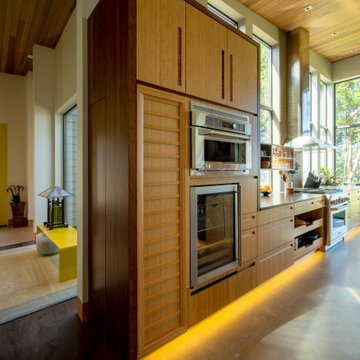
Kitchen looking toward Entry from garage.
Пример оригинального дизайна: угловая кухня-гостиная среднего размера: освещение в стиле модернизм с врезной мойкой, плоскими фасадами, светлыми деревянными фасадами, гранитной столешницей, зеленым фартуком, фартуком из стеклянной плитки, техникой из нержавеющей стали, полом из керамогранита, островом, серым полом, черной столешницей и деревянным потолком
Пример оригинального дизайна: угловая кухня-гостиная среднего размера: освещение в стиле модернизм с врезной мойкой, плоскими фасадами, светлыми деревянными фасадами, гранитной столешницей, зеленым фартуком, фартуком из стеклянной плитки, техникой из нержавеющей стали, полом из керамогранита, островом, серым полом, черной столешницей и деревянным потолком
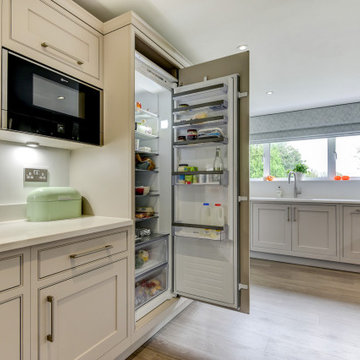
Classic British Kitchen in Haywards Heath, West Sussex
This recent Haywards Heath kitchen project spans three rooms, making the most of classic British-made furnishings for local clients who sought an ‘all under one roof’ renovation solution.
This project is located within Haywards Heath although the property is closer to the picturesque village of Lindfield. The overall brief for this project involved transforming three rooms into a sequence of functional spaces, with a main kitchen area, separate dining and living space as well as a spacious utility area.
To bring the client’s vision to life, a doorway from the kitchen into the dining area has been created to make a flowing passage through the rooms. In addition, our fitting team have undertaken a full flooring improvement, using British Karndean flooring with underfloor heating installed as part of this comprehensive project. Lighting, electrics, and plastering have also taken place where necessary to enhance the final finish of the space.
Kitchen Furniture
The furniture used for this renovation is British made, using traditional carpentry and cabinetry methods. From the Mereway Signature collection, this furniture is most luxurious shaker kitchen option offered by the British kitchen maker, using dovetail joinery and robust craftsmanship for a traditional and long-lasting furniture option. The detail of the Signature collection is best showcased in the detailed shaker frame and elegant cornices that decorate full-height units and wall units. The popular Cashmere colourway has been used throughout furnishings across rooms.
The layout is comprised of two parallel runs with an end run used to house sink and dishwashing facilities. The layout ensures there is plenty of floorspace in the kitchen whilst nicely leading into the next-door dining and living room.
Kitchen Appliances
Across the kitchen Neff appliances feature prominently for a premium specification of appliances. A sizeable Neff flexInduction hob is included with a feature glass extractor for seamless cooking, and notably, dual Neff single ovens. These possess a useful Pyrolytic cleaning ability, turning cooking residue in to ash for simple non-hazardous cleaning.
Another popular inclusion in this kitchen is a built-in Neff microwave. This has been neatly integrated into wall unit furniture, removing the need for small appliances on the worktop. On a similar note, a Quooker boiling tap features above the main sink again removing the need for a traditional kettle. A Neff dishwasher and full-height refrigerator have been integrated into furniture to maintain the kitchen aesthetic.
Kitchen Accessories
A selection of durable and desirable features are showcased throughout this project. Organic White Quartz work surfaces feature throughout the kitchen and utility space, nicely complementing Cashmere furnishings. The end-run area utilises a undermounted stainless steel sink with drainer grooves integrated into the work surface. An integrated bin system is included here for extra convenience.
Another popular feature in this kitchen is the built-in CDA wine cabinet. This model has capacity for twenty wine bottles that are precisely cooled through a regulated temperature control system. To heat the rooms, in keeping full-height radiators have been fitted throughout. In a perfect warming combination, our fitting team have expertly installed underfloor heating and Misty Grey Oak Karndean Flooring throughout the three rooms.
Kitchen Features
Throughout the kitchen area feature and decorative units have been included to create a unique design. Glass fronted wall units have been nicely used to showcase pertinent items and maintain the kitchen theme. Above the wine cabinet a full height exposed unit has been used as a neat and tidy decorative space. Feature storage makes the most of the space available with a full height pull-out storage and plentiful storage throughout. Dovetail joinery and oak finished drawer internals keep stored items neat and tidy whilst providing timeless handcrafted detail.
Kitchen Utility & Dining Room
To create a continuous theme across the three rooms, matching flooring, work surfaces and furnishings have been used. Generous storage in the utility ensures that there is a place for all cleaning items and more, with laundry facilities neatly fitted within furniture. Flooring, plumbing, electrics, and lighting have also been adjusted to reflect the new layout, with a step into the dining room from the kitchen also created.
Our Kitchen Design & Installation Service
Across these three rooms drastic changes have been made thanks to a visionary design from the clients and designer George, which with the help of our fitting team has been fantastically brought to life. This project perfectly encapsulates the complete installation service that we are able to offer, utilising kitchen fitting, plumbing, electrics, lighting, flooring and our internal building option to reshape the layout of this property.
If you have a similar project to these clients or are simply seeking a full-service home renovation, then contact our expert design team to see how we can help.
Organise a free design consultation at our Horsham or Worthing showroom by calling a showroom or clicking book appointment to use our online appointment form.
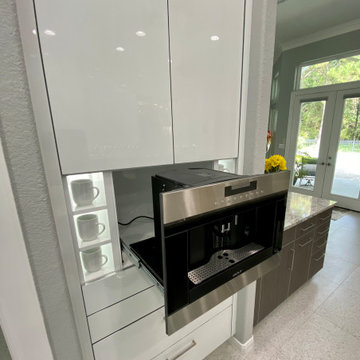
The coffee bar features a Wolf gourmet coffee system (shown extended for filling), installed in the tall storage cabinet which also features cleverly lighted cubicles to display their favorite coffee mugs, and a generous counter space with sink and storage.
Кухня: освещение – фото дизайна интерьера класса люкс
7