Кухня: освещение без острова – фото дизайна интерьера
Сортировать:
Бюджет
Сортировать:Популярное за сегодня
161 - 180 из 893 фото
1 из 3
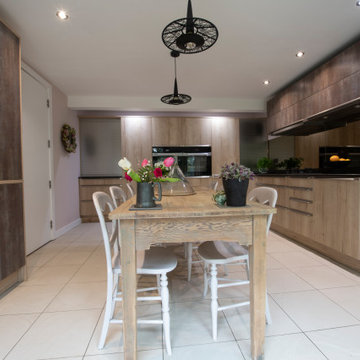
На фото: кухня: освещение в современном стиле с плоскими фасадами, светлыми деревянными фасадами, фартуком цвета металлик, белым полом и черной столешницей без острова
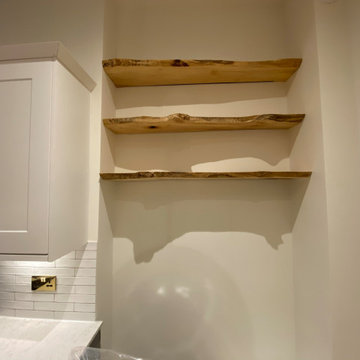
full kitchen refurbishment with grey and white cupboards, solid wood floor and integrated appliances.
Источник вдохновения для домашнего уюта: отдельная, параллельная кухня среднего размера: освещение в викторианском стиле с одинарной мойкой, фасадами в стиле шейкер, серыми фасадами, столешницей из кварцита, белым фартуком, фартуком из керамической плитки, техникой под мебельный фасад, паркетным полом среднего тона, коричневым полом, белой столешницей и многоуровневым потолком без острова
Источник вдохновения для домашнего уюта: отдельная, параллельная кухня среднего размера: освещение в викторианском стиле с одинарной мойкой, фасадами в стиле шейкер, серыми фасадами, столешницей из кварцита, белым фартуком, фартуком из керамической плитки, техникой под мебельный фасад, паркетным полом среднего тона, коричневым полом, белой столешницей и многоуровневым потолком без острова
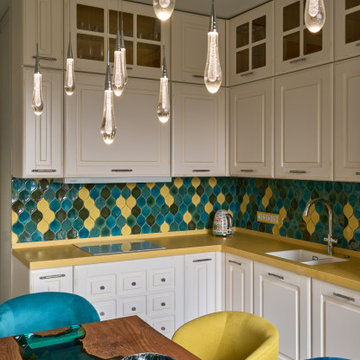
Стильный дизайн: угловая кухня среднего размера: освещение в современном стиле с обеденным столом, врезной мойкой, фасадами с выступающей филенкой, белыми фасадами, столешницей из акрилового камня, разноцветным фартуком, фартуком из керамической плитки, техникой из нержавеющей стали, полом из керамической плитки, разноцветным полом, желтой столешницей и красивой плиткой без острова - последний тренд
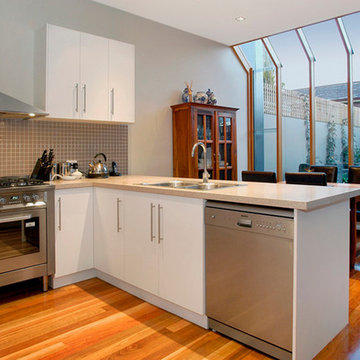
Spacious contemporary kitchen in the main living area with tall windows to view the backyard.
Идея дизайна: п-образная кухня-гостиная среднего размера, в белых тонах с отделкой деревом: освещение в современном стиле с накладной мойкой, белыми фасадами, фартуком из керамогранитной плитки, техникой из нержавеющей стали, разноцветной столешницей, плоскими фасадами, столешницей из акрилового камня, бежевым фартуком, паркетным полом среднего тона и разноцветным полом без острова
Идея дизайна: п-образная кухня-гостиная среднего размера, в белых тонах с отделкой деревом: освещение в современном стиле с накладной мойкой, белыми фасадами, фартуком из керамогранитной плитки, техникой из нержавеющей стали, разноцветной столешницей, плоскими фасадами, столешницей из акрилового камня, бежевым фартуком, паркетным полом среднего тона и разноцветным полом без острова
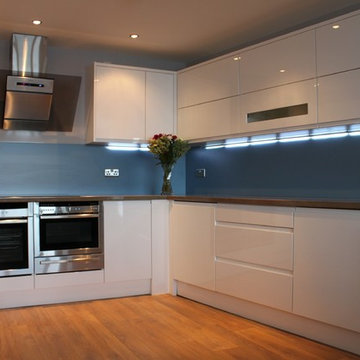
Shaun Davies
Пример оригинального дизайна: маленькая п-образная кухня-гостиная: освещение в стиле модернизм с монолитной мойкой, плоскими фасадами, белыми фасадами, столешницей из ламината, синим фартуком, фартуком из стекла, техникой из нержавеющей стали, паркетным полом среднего тона, коричневым полом и коричневой столешницей без острова для на участке и в саду
Пример оригинального дизайна: маленькая п-образная кухня-гостиная: освещение в стиле модернизм с монолитной мойкой, плоскими фасадами, белыми фасадами, столешницей из ламината, синим фартуком, фартуком из стекла, техникой из нержавеющей стали, паркетным полом среднего тона, коричневым полом и коричневой столешницей без острова для на участке и в саду
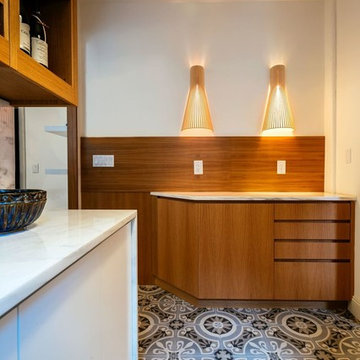
The kitchen — the literal and figurative — epicenter of the space was clad in stained oak custom cabinetry and a white veined marble. We sourced encaustic tile for both bathrooms and kitchen floors to channel the aforementioned Mediterranean-inspired aesthetic that exudes both modernism and tradition.
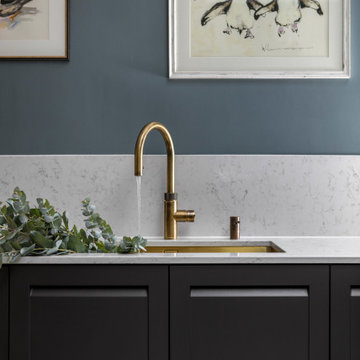
Пример оригинального дизайна: большая п-образная кухня: освещение в стиле неоклассика (современная классика) с обеденным столом, фасадами в стиле шейкер, серыми фасадами, столешницей из кварцита и полом из керамической плитки без острова
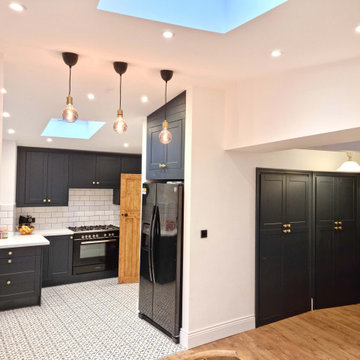
This tight angular little site was destined for something more than the original timber frame garage (falling down) and side garden. With a change in family circumstances prompting a closer integration of grandparents into their children's and grandchildren's lives, the extension provides a new bedroom, accessible shower room and large kitchen/dining/living space for family meals, entertaining and cooking together.
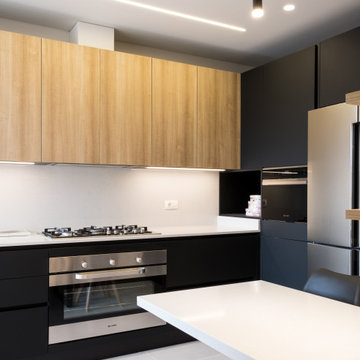
Kitchen space with a modern style. Cabinets aligned in black matt color base cabinets and Oak veneer finish for wall cabinets. Work top in quartz with full backsplash in marble effect.
L-shape kitchen is with equipped with latest kitchen appliances for the clients needs. The eating area is a wooden plank of oak surrounded by black chairs to enhance the colors lifted by the wall mounted oak shelves that are imbedded with led lighting.
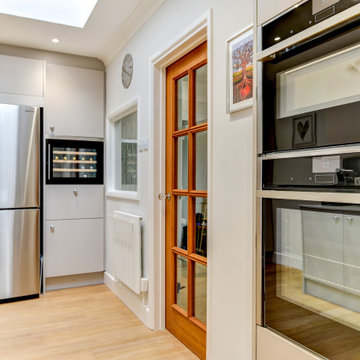
Light British Kitchen in Horsham, West Sussex
Designer George has made the most of a newly created kitchen and dining space in this Horsham property, with a light and bright kitchen theme, fitted with high-end amenities.
The design and installation work for this project has been organised in harmony with building work, shaping the space for the wonderful kitchen and dining area it now houses. The building work sought to increase the natural light into the area of this property, with the Cashmere coloured kitchen a perfect addition to maintain light throughout the area. The layout of the kitchen has been designed to make the room feel spacious, utilising a galley style with plenty of space in-between runs, plus a full-height bank of units bearing appliances and further storage towards the rear.
Kitchen Furniture
To match the feel of the space, furniture with subtle impact has been used. Cabinetry and units for this project are from British supplier Trend Interiors’ ‘Slab’ collection, which with a Cashmere painted finish, provides the minimalist texture perfectly suited for this project.
The placement of the furniture has been designed with the convenience of the client in mind. A run of units is dedicated to cooking, with appliances and plentiful pan storage close to each other for functional ease. A second run contains cleaning facilities and general storage in addition to a custom laundry area integrated behind view. A large bank of units at the end of the kitchen is home to more appliances and extra storage.
Kitchen Appliances
To add important function to the space, a high specification of appliances have been included.
Neff cooking appliances offer extreme durability, with the models opted for including additional features like pyrolytic cleaning and flexInduction. This client’s own American style fridge freezer is situated next to a CDA wine cabinet, which provides precise temperature control for up to twenty-four wine bottles and is seamlessly built-into furniture.
A Quooker boiling tap replaces a conventional kettle in this kitchen, with cold, hot, and one-hundred degree boiling water available from the single chrome faucet.
Kitchen Accessories
Caesarstone quartz work surfaces are used throughout the kitchen, chosen in the neutral Ocean Foam finish, which bring incredible durability and a gleaming sparkle to the space. Splashbacks have also been opted for beneath wall units, with mid-grey coloured glass used on one side and a tile effect motif used on the other. Both adding ambience as well as easy cleaning properties.
Durability is also a huge strength of the Blanco Silgranite sink, composed of granite and highly resistant to scratches, this has been selected in a mid-grey colour, which nicely fits in with the surroundings in this kitchen. Undercabinet spot-lighting features for a ambience as well as increased visibility when using the kitchen.
Our Kitchen Design & Installation Service
This project is another fantastic design that perfectly achieves the initial brief with a clear theme, high-specification of appliances, plus individual inclusions that make this kitchen unique to the clients. With a design tailored to the client as well as durable features, this project is a great example of a design that will stand the test of time.
Like all our projects, this kitchen started with a free design & quote. If you have a similar project in mind, consult our expert design team to see how we can help with your renovation plans.
For a free design & quote, either simply designed & supplied or using our full installation option, click book an appointment.
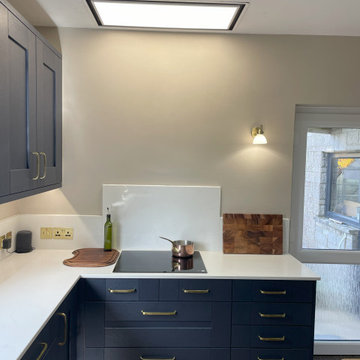
A modern classic. Navy Shaker with bright quartz and antiqued brass accessories.
With this kitchen we planned a total renovation and redesign. The improved layout featured built-in fridge/freezer; double ovens; induction hob; ceiling hood; layered lighting to create excellent task lighting and beautiful, soft mood lighting.
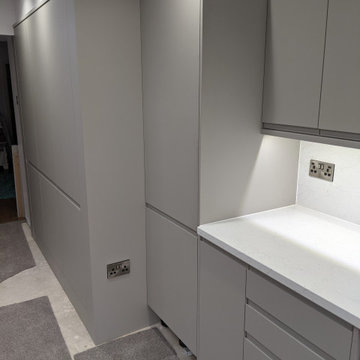
На фото: прямая, серо-белая кухня-гостиная среднего размера: освещение в стиле модернизм с с полувстраиваемой мойкой (с передним бортиком), плоскими фасадами, серыми фасадами, столешницей из ламината, белым фартуком, фартуком из стекла, белой техникой, ковровым покрытием, серым полом и белой столешницей без острова
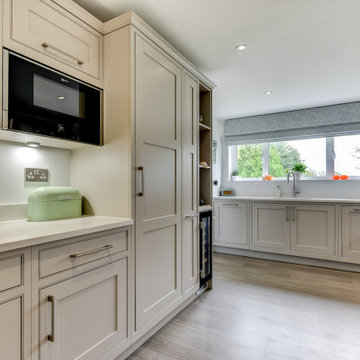
Classic British Kitchen in Haywards Heath, West Sussex
This recent Haywards Heath kitchen project spans three rooms, making the most of classic British-made furnishings for local clients who sought an ‘all under one roof’ renovation solution.
This project is located within Haywards Heath although the property is closer to the picturesque village of Lindfield. The overall brief for this project involved transforming three rooms into a sequence of functional spaces, with a main kitchen area, separate dining and living space as well as a spacious utility area.
To bring the client’s vision to life, a doorway from the kitchen into the dining area has been created to make a flowing passage through the rooms. In addition, our fitting team have undertaken a full flooring improvement, using British Karndean flooring with underfloor heating installed as part of this comprehensive project. Lighting, electrics, and plastering have also taken place where necessary to enhance the final finish of the space.
Kitchen Furniture
The furniture used for this renovation is British made, using traditional carpentry and cabinetry methods. From the Mereway Signature collection, this furniture is most luxurious shaker kitchen option offered by the British kitchen maker, using dovetail joinery and robust craftsmanship for a traditional and long-lasting furniture option. The detail of the Signature collection is best showcased in the detailed shaker frame and elegant cornices that decorate full-height units and wall units. The popular Cashmere colourway has been used throughout furnishings across rooms.
The layout is comprised of two parallel runs with an end run used to house sink and dishwashing facilities. The layout ensures there is plenty of floorspace in the kitchen whilst nicely leading into the next-door dining and living room.
Kitchen Appliances
Across the kitchen Neff appliances feature prominently for a premium specification of appliances. A sizeable Neff flexInduction hob is included with a feature glass extractor for seamless cooking, and notably, dual Neff single ovens. These possess a useful Pyrolytic cleaning ability, turning cooking residue in to ash for simple non-hazardous cleaning.
Another popular inclusion in this kitchen is a built-in Neff microwave. This has been neatly integrated into wall unit furniture, removing the need for small appliances on the worktop. On a similar note, a Quooker boiling tap features above the main sink again removing the need for a traditional kettle. A Neff dishwasher and full-height refrigerator have been integrated into furniture to maintain the kitchen aesthetic.
Kitchen Accessories
A selection of durable and desirable features are showcased throughout this project. Organic White Quartz work surfaces feature throughout the kitchen and utility space, nicely complementing Cashmere furnishings. The end-run area utilises a undermounted stainless steel sink with drainer grooves integrated into the work surface. An integrated bin system is included here for extra convenience.
Another popular feature in this kitchen is the built-in CDA wine cabinet. This model has capacity for twenty wine bottles that are precisely cooled through a regulated temperature control system. To heat the rooms, in keeping full-height radiators have been fitted throughout. In a perfect warming combination, our fitting team have expertly installed underfloor heating and Misty Grey Oak Karndean Flooring throughout the three rooms.
Kitchen Features
Throughout the kitchen area feature and decorative units have been included to create a unique design. Glass fronted wall units have been nicely used to showcase pertinent items and maintain the kitchen theme. Above the wine cabinet a full height exposed unit has been used as a neat and tidy decorative space. Feature storage makes the most of the space available with a full height pull-out storage and plentiful storage throughout. Dovetail joinery and oak finished drawer internals keep stored items neat and tidy whilst providing timeless handcrafted detail.
Kitchen Utility & Dining Room
To create a continuous theme across the three rooms, matching flooring, work surfaces and furnishings have been used. Generous storage in the utility ensures that there is a place for all cleaning items and more, with laundry facilities neatly fitted within furniture. Flooring, plumbing, electrics, and lighting have also been adjusted to reflect the new layout, with a step into the dining room from the kitchen also created.
Our Kitchen Design & Installation Service
Across these three rooms drastic changes have been made thanks to a visionary design from the clients and designer George, which with the help of our fitting team has been fantastically brought to life. This project perfectly encapsulates the complete installation service that we are able to offer, utilising kitchen fitting, plumbing, electrics, lighting, flooring and our internal building option to reshape the layout of this property.
If you have a similar project to these clients or are simply seeking a full-service home renovation, then contact our expert design team to see how we can help.
Organise a free design consultation at our Horsham or Worthing showroom by calling a showroom or clicking book appointment to use our online appointment form.
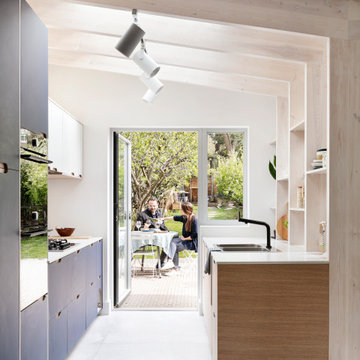
Amos Goldreich Architecture has completed an asymmetric brick extension that celebrates light and modern life for a young family in North London. The new layout gives the family distinct kitchen, dining and relaxation zones, and views to the large rear garden from numerous angles within the home.
The owners wanted to update the property in a way that would maximise the available space and reconnect different areas while leaving them clearly defined. Rather than building the common, open box extension, Amos Goldreich Architecture created distinctly separate yet connected spaces both externally and internally using an asymmetric form united by pale white bricks.
Previously the rear plan of the house was divided into a kitchen, dining room and conservatory. The kitchen and dining room were very dark; the kitchen was incredibly narrow and the late 90’s UPVC conservatory was thermally inefficient. Bringing in natural light and creating views into the garden where the clients’ children often spend time playing were both important elements of the brief. Amos Goldreich Architecture designed a large X by X metre box window in the centre of the sitting room that offers views from both the sitting area and dining table, meaning the clients can keep an eye on the children while working or relaxing.
Amos Goldreich Architecture enlivened and lightened the home by working with materials that encourage the diffusion of light throughout the spaces. Exposed timber rafters create a clever shelving screen, functioning both as open storage and a permeable room divider to maintain the connection between the sitting area and kitchen. A deep blue kitchen with plywood handle detailing creates balance and contrast against the light tones of the pale timber and white walls.
The new extension is clad in white bricks which help to bounce light around the new interiors, emphasise the freshness and newness, and create a clear, distinct separation from the existing part of the late Victorian semi-detached London home. Brick continues to make an impact in the patio area where Amos Goldreich Architecture chose to use Stone Grey brick pavers for their muted tones and durability. A sedum roof spans the entire extension giving a beautiful view from the first floor bedrooms. The sedum roof also acts to encourage biodiversity and collect rainwater.
Continues
Amos Goldreich, Director of Amos Goldreich Architecture says:
“The Framework House was a fantastic project to work on with our clients. We thought carefully about the space planning to ensure we met the brief for distinct zones, while also keeping a connection to the outdoors and others in the space.
“The materials of the project also had to marry with the new plan. We chose to keep the interiors fresh, calm, and clean so our clients could adapt their future interior design choices easily without the need to renovate the space again.”
Clients, Tom and Jennifer Allen say:
“I couldn’t have envisioned having a space like this. It has completely changed the way we live as a family for the better. We are more connected, yet also have our own spaces to work, eat, play, learn and relax.”
“The extension has had an impact on the entire house. When our son looks out of his window on the first floor, he sees a beautiful planted roof that merges with the garden.”
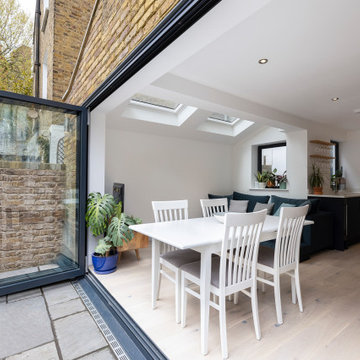
Kitchen extension to enlarge the original space and add a kitchen dining area. Smart, dark blue and light wood cabinetry interspersed with white worktops and light wood flooring. Interiors picked to complement the colour scheme in the form of a blue sofa, white wooden dining table, and white clock with light-coloured numerical demarcations. Skylights allow the light to bounce around the room, and bifold doors add the beautiful, final touch to this project.
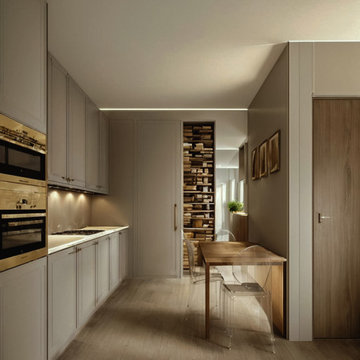
На фото: маленькая прямая кухня: освещение в современном стиле с обеденным столом, фасадами с декоративным кантом, серыми фасадами, столешницей из кварцита, серым фартуком, фартуком из каменной плиты, полом из фанеры, бежевым полом и белой столешницей без острова для на участке и в саду
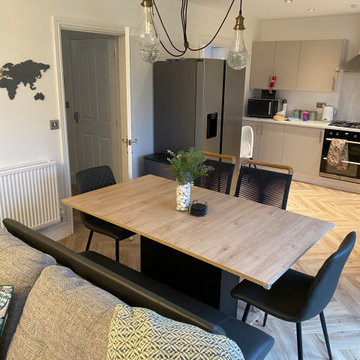
Dining space in this open plan kitchen and family room. Drop pendant feature light by DAR lighting and gorgeous Ven Jakob string chairs supplied by TR Hayes in Bath. Bench and table by Wayfair.
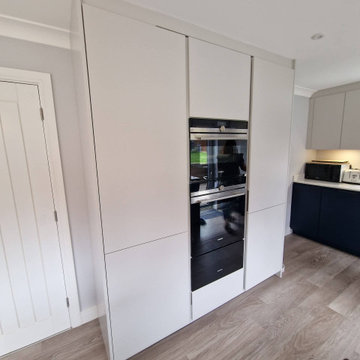
Our clients in Sudbury envisioned a modern kitchen that was both functional and inviting. The original layout featured separate kitchen, utility, and dining areas, presenting the challenge of cohesively integrating these spaces.
The Challenge
Our lovely clients at Sudbury wanted a contemporary kitchen that would give them a practical cooking space and an entertaining space for family and friends.
The Solution
To meet our clients’ desires, we embarked on a transformative journey. Two walls were removed, merging the kitchen, utility and dining areas into one harmonious space. This allowed for a more fluid design, catering to cooking and entertainment needs.
Central to the design is the Beckermann kitchen, characterised by its handleless design and a palette of refined navy blue and soft grey units. Silestone worktops provide an elegant touch while ensuring durability.
Strategically positioned beneath a garden-facing window, the Bora hob eliminates the need for a cumbersome overhead extractor, enhancing the open and well-lit ambience of the kitchen.
Beyond functionality, we curated a dedicated drinks area by the garden door. This charming space features an integrated wine conditioning unit and a glass roller shutter unit to accommodate glasses and bottles, enhancing the entertainment experience.
An under-counter sink with a Quooker tap and Cube system was installed, providing instant boiling, sparkling and filtered cold water.
Our commitment to practicality is evident in the tall run, which houses an array of integrated Siemens appliances, including a single oven, combination steam oven, large warming drawer and an integrated fridge freezer with an automatic ice maker. This streamlined arrangement ensures easy accessibility while ensuring cooking is a breeze.
“Dishes we have been cooking for years taste so much better.”
-KSL Client
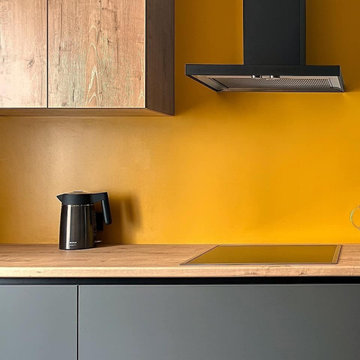
Раскройте стиль минимализма на своей кухне с этой стильной серой угловой кухней. С высокими верхними шкафами и очень матовыми фасадами кухня может похвастаться утонченным видом. Нейтральный серый цвет придает помещению нотку элегантности, что делает его идеальным для любого современного дома.
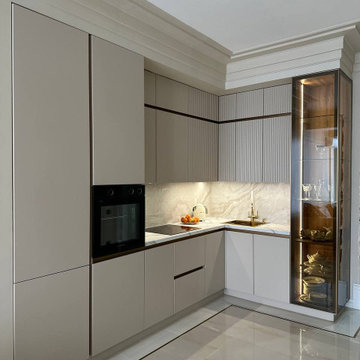
Кухня Нео с рифлеными фасадами в сочетании с алюминиевыми профилями, изготовленная под индивидуальный заказ. Кухня выполнена в современном стиле и заключает в себе стиль, практичность и эргономичность.
Кухня: освещение без острова – фото дизайна интерьера
9