Кухня: освещение без острова – фото дизайна интерьера
Сортировать:
Бюджет
Сортировать:Популярное за сегодня
221 - 240 из 902 фото
1 из 3
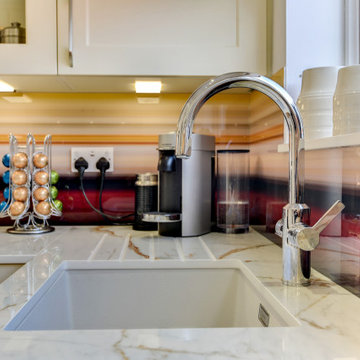
Classic British Kitchen in Horsham, West Sussex
A vibrant splashback brightens up this classic shaker-style kitchen space, which is inspired by one of our Horsham showroom displays.
The Brief
This local Horsham client sought an improvement to their previous kitchen which was tired and needed updating. It was also key to include some personalised improvements, like a sizeable cooking area, as well as additional storage.
The client sought a design to compliment their existing flooring, which runs through the kitchen and dining area, and was in a pristine condition.
Design Elements
The finished kitchen utilises a u-shaped layout as did the previous kitchen, with the addition of full-height storage where the ovens have been placed.
The design was inspired by one of our Horsham showroom kitchen displays, and utilises shaker-style cabinetry from British supplier Mereway. The neutral Ivory finish works well with the existing flooring, whilst a patterned splashback adds a vibrant element to the space.
Special Inclusions
As a keen cook, this client sought to improve kitchen functionality with an array of premium Neff appliances.
A spacious hob area was a key desirable for the client, and a Neff extractor is fitted above this area to remove any cooking odours. Opposite, a Neff single oven, combination oven and warming drawer add flexible cooking options to the kitchen.
An integrated dishwasher, refrigerator and freezer are also discretely hidden behind doors.
Project Highlight
To compliment the flooring a Dekton work surface has been chosen.
This finish is named Awake Onirika, which is a predominantly white surface, with brown veins to nicely match the flooring.
The End Result
This project is great example of a simple kitchen redesign and rethink. The new kitchen incorporates plenty of spacious cooking room and options, whilst complimenting the existing flooring and layout.
If you are thinking of undertaking a kitchen renovation, discover how we can transform your space with a free kitchen design consultation.
Request a Callback I Book an Appointment
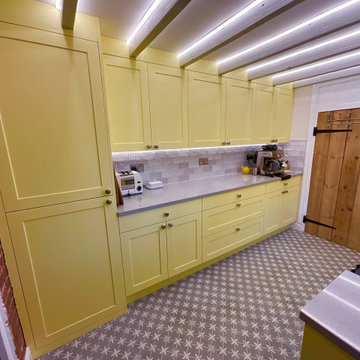
Cottage kitchen with bold yellow shaker style cabinets, patterned wall and floor tiles, grey quartz worktops, exposed brick and ceiling beams with neon strip lighting.
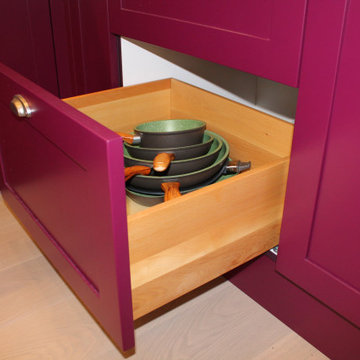
КухняОтделка рабочей зоны на кухне требует внимательного подхода. Влага в виде пара, перемены температур, механические воздействия — все это ежедневно сопровождает приготовление еды. По этой причине для рабочей зоны выбираются устойчивые и прочные материалы. Столешница и фартук выполняют разные функции на кухне. При выборе для них материала учитывают три основные составляющие — дизайн, практичность и цена. Наиболее бюджетный, красивый и функциональный вариант для столешницы — ЛДСП. Это прочный и долговечный вариант с большим выбором оттенков и текстур. При отделке фартука на кухне предпочтение отдают влагостойким материалам, которые выдерживают высокую температуру и легко очищаются от жира. Это могут быть керамическая плитка, мозаичная плитка, камень (натуральный или искусственный). Если учитывать функциональные особенности столешницы и фартука, можно подобрать для них один и тот же материал. Такое решение поможет создать единую визуальную композицию. С точки зрения дизайна это очень эстетично. Какие материалы подойдут: • Натуральный и искусственный камень. Прочный, долговечный и красивый материал. Единственный минус — в цене. Натуральный камень обойдется недешево. • Влагостойкие плиты ДСП и МДФ. Из них делают и столешницы, и фартуки. Материалы очень устойчивы, легко очищаются от загрязнений, доступны по цене. • Сталь. Непривычный материал для рабочей зоны, однако на профессиональных кухнях используют именно его. Сталь отлично подходит по всем характеристикам. Будет уместно смотреться в стилях минимализм и хай-тек. Если вам понравились эти решения для кухни, и вы хотите сделать гарнитур по индивидуальному проекту, мы готовы вам помочь. Свяжитесь с нами в удобное для вас время, обсудим ваш проект. WhatsApp +7 915 377-13-38
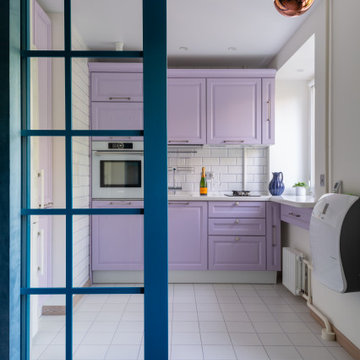
Источник вдохновения для домашнего уюта: кухня среднего размера: освещение с врезной мойкой, столешницей из акрилового камня, белым фартуком, фартуком из керамической плитки, полом из керамогранита, белым полом и белой столешницей без острова
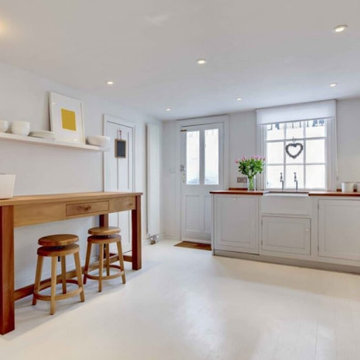
This simple yet elegant-looking kitchen renovation exudes a very positive aura and vibe. The refreshing design elements contribute to a space that not only radiates simplicity and elegance but also creates an uplifting atmosphere. The careful balance of minimalism and sophistication makes this kitchen a welcoming and visually pleasing environment, where every detail adds to the overall positive energy.
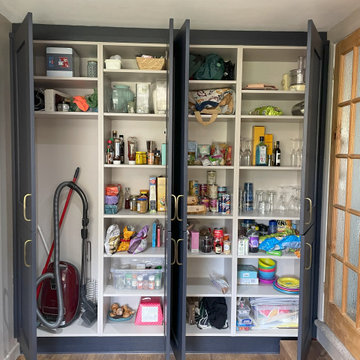
A modern classic. Navy Shaker with bright quartz and antiqued brass accessories.
With this kitchen we planned a total renovation and redesign. The improved layout featured built-in fridge/freezer; double ovens; induction hob; ceiling hood; layered lighting to create excellent task lighting and beautiful, soft mood lighting.
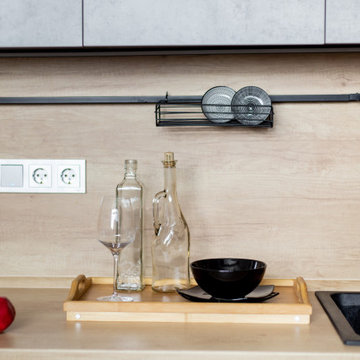
Стильный дизайн: маленькая угловая, серо-белая кухня: освещение в скандинавском стиле с обеденным столом, двойной мойкой, плоскими фасадами, серыми фасадами, столешницей из ламината, коричневым фартуком, фартуком из дерева, черной техникой, полом из ламината, бежевым полом и коричневой столешницей без острова для на участке и в саду - последний тренд
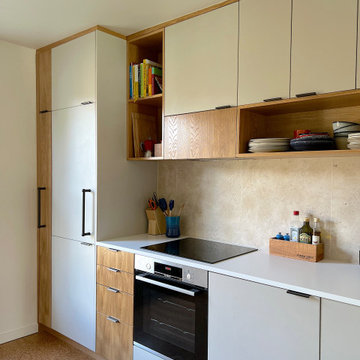
На фото: маленькая отдельная, угловая кухня: освещение в стиле ретро с монолитной мойкой, плоскими фасадами, фасадами цвета дерева среднего тона, столешницей из акрилового камня, бежевым фартуком, техникой из нержавеющей стали, пробковым полом, коричневым полом и белой столешницей без острова для на участке и в саду
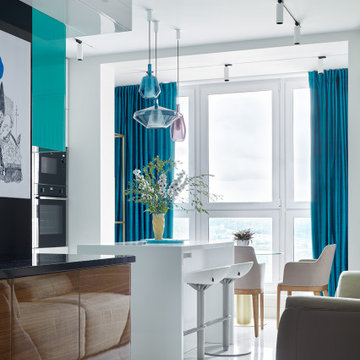
Идея дизайна: угловая кухня среднего размера: освещение в современном стиле с обеденным столом, врезной мойкой, плоскими фасадами, бирюзовыми фасадами, черным фартуком, полом из керамогранита, белым полом и черной столешницей без острова
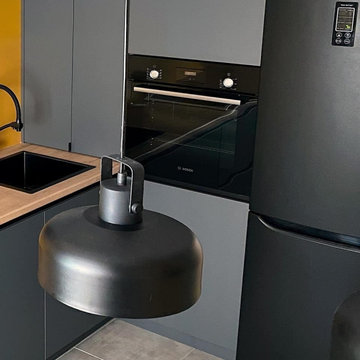
Раскройте стиль минимализма на своей кухне с этой стильной серой угловой кухней. С высокими верхними шкафами и очень матовыми фасадами кухня может похвастаться утонченным видом. Нейтральный серый цвет придает помещению нотку элегантности, что делает его идеальным для любого современного дома.
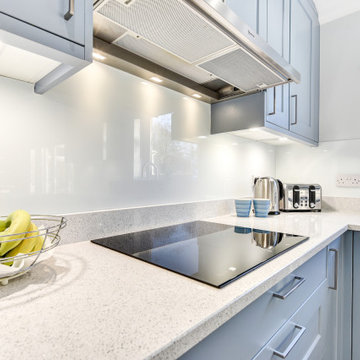
Authentic British Kitchen in Worthing, West Sussex
A traditional kitchen with handmade cabinetry and dovetail joinery was required for this sunny seaside renovation.
The Brief
An ultra-luxurious, authentic kitchen was required for this development project undertaken by our contract department. To tie in with high ceilings and sash windows a traditional theme was sought to impress potential suitors of this wonderful property.
The property is a four-storey townhouse near to the seaside in Worthing and has been developed to an exceptional standard for a private client.
Design Elements
The developer already had an idea of the layout of the space, with a wall-to-wall run and island as the preferred configuration.
To add the authentic, traditional element to the project our handmade British kitchen option from Mereway Kitchens was required, boasting handmade cabinetry and dovetail joinery. A Diamond Grey finish has been opted for, which combines nicely with the sparkling quartz work surfaces.
Special Inclusions
To match the premium furnishings with premium functionality, a combination of Siemens cooking appliances has been utilised. Notable inclusions are a Siemens warming drawer, a combination oven and a Caple wine cabinet.
Integrated appliances have been opted for in the form of Siemens refrigerator, freezer and dishwasher.
Project Highlight
The real standout of this project is the handmade cabinetry, which matches the grandeur of this property in every way. The dovetailed oak joinery is exhibited across all drawers and cupboards in this kitchen space.
Understated door knobs and cup handles have been chosen to match the traditional style.
The End Result
This project is a fantastic example of the exceptional handcrafted cabinetry that we can offer from our British supplier. The detail and special inclusions add a fantastic allure to this kitchen thanks to a great design and installation from our contracts team.
If you are looking for a traditional handmade kitchen then our handcrafted British option may be just what you require. Talk to our design team about upgrading your kitchen today.
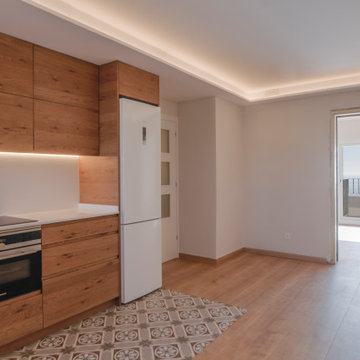
На фото: угловая кухня в белых тонах с отделкой деревом: освещение с с полувстраиваемой мойкой (с передним бортиком), плоскими фасадами, фасадами цвета дерева среднего тона, мраморной столешницей, цветной техникой, белой столешницей и многоуровневым потолком без острова
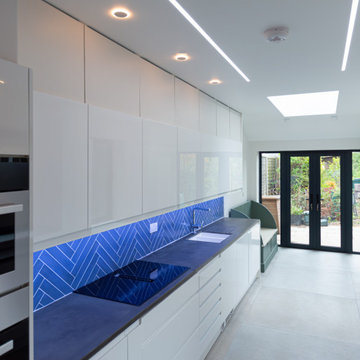
An assortment of textures and colours shown here as one
Пример оригинального дизайна: серо-белая кухня: освещение в стиле лофт с одинарной мойкой, плоскими фасадами, белыми фасадами, столешницей из бетона, синим фартуком, фартуком из стеклянной плитки, техникой из нержавеющей стали, полом из керамогранита, серым полом и серой столешницей без острова
Пример оригинального дизайна: серо-белая кухня: освещение в стиле лофт с одинарной мойкой, плоскими фасадами, белыми фасадами, столешницей из бетона, синим фартуком, фартуком из стеклянной плитки, техникой из нержавеющей стали, полом из керамогранита, серым полом и серой столешницей без острова
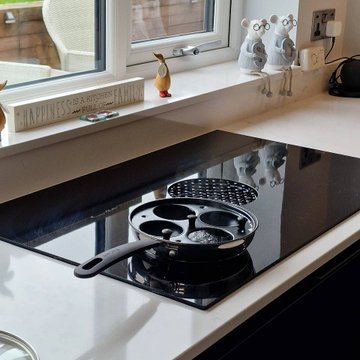
Our clients in Sudbury envisioned a modern kitchen that was both functional and inviting. The original layout featured separate kitchen, utility, and dining areas, presenting the challenge of cohesively integrating these spaces.
The Challenge
Our lovely clients at Sudbury wanted a contemporary kitchen that would give them a practical cooking space and an entertaining space for family and friends.
The Solution
To meet our clients’ desires, we embarked on a transformative journey. Two walls were removed, merging the kitchen, utility and dining areas into one harmonious space. This allowed for a more fluid design, catering to cooking and entertainment needs.
Central to the design is the Beckermann kitchen, characterised by its handleless design and a palette of refined navy blue and soft grey units. Silestone worktops provide an elegant touch while ensuring durability.
Strategically positioned beneath a garden-facing window, the Bora hob eliminates the need for a cumbersome overhead extractor, enhancing the open and well-lit ambience of the kitchen.
Beyond functionality, we curated a dedicated drinks area by the garden door. This charming space features an integrated wine conditioning unit and a glass roller shutter unit to accommodate glasses and bottles, enhancing the entertainment experience.
An under-counter sink with a Quooker tap and Cube system was installed, providing instant boiling, sparkling and filtered cold water.
Our commitment to practicality is evident in the tall run, which houses an array of integrated Siemens appliances, including a single oven, combination steam oven, large warming drawer and an integrated fridge freezer with an automatic ice maker. This streamlined arrangement ensures easy accessibility while ensuring cooking is a breeze.
“Dishes we have been cooking for years taste so much better.”
-KSL Client
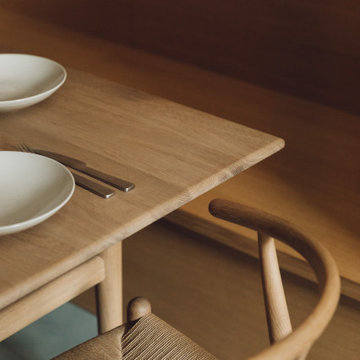
Inner city kitchen for a designer and photographer in Sheffield.
Ma-kon designed and remodelled the whole interior with a refined oak and stainless steel kitchen to create a calm space as a retreat from the client's busy professional work lives.
The kitchen is contemporary in its design and material palette with oak kitchen cabinetry and stainless steel worktops with polished concrete screed floor and integrated ambient uplight detail.
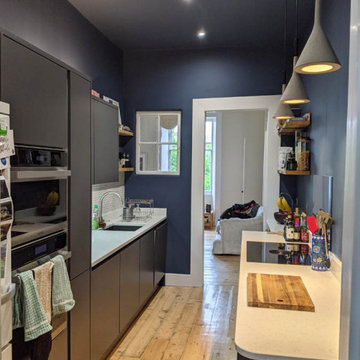
Description: Client was looking for a statement kitchen that would tie with their Edinburgh flat but not look fussy as the kitchen is a walk through to other rooms. The Porter Matt handless is ideal for this and mixing it with the distressed oak shelving to match the floor adds a rustic, warm feel to what can sometimes be a cold style.
Cost £20k including all trades and converting a mezzanine level in a storage cupboard.
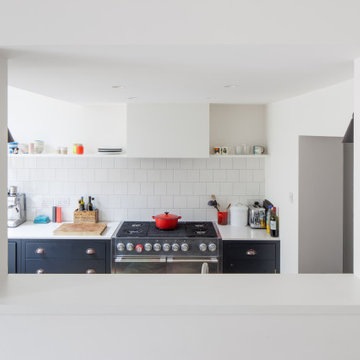
На фото: большая отдельная, параллельная кухня: освещение в классическом стиле с с полувстраиваемой мойкой (с передним бортиком), плоскими фасадами, серыми фасадами, столешницей из ламината, белым фартуком, фартуком из керамической плитки, техникой из нержавеющей стали, полом из ламината, разноцветным полом и белой столешницей без острова
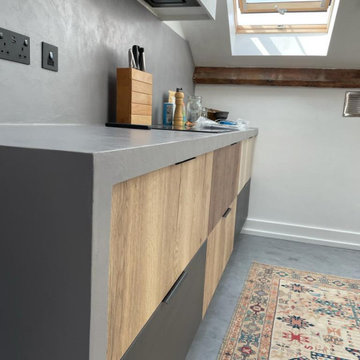
Источник вдохновения для домашнего уюта: маленькая параллельная кухня-гостиная: освещение в стиле фьюжн с бетонным полом, серым полом, серой столешницей и балками на потолке без острова для на участке и в саду
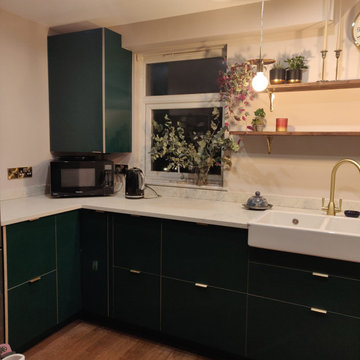
Full kitchen Refurbishment
Kitchen units installation
Quartz worktop worktop installation
Electrical installation 1-st and 2-nd Fix
Plumbing Installation 1-st and 2-nd Fix
Appliances installation
Laminate floor
Certifications
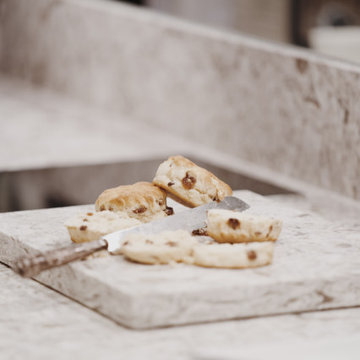
Идея дизайна: большая угловая кухня-гостиная: освещение в современном стиле с монолитной мойкой, плоскими фасадами, бежевыми фасадами, столешницей из кварцита, фартуком цвета металлик, зеркальным фартуком, черной техникой, светлым паркетным полом, бежевым полом и бежевой столешницей без острова
Кухня: освещение без острова – фото дизайна интерьера
12