Кухня-гостиная в стиле рустика – фото дизайна интерьера
Сортировать:
Бюджет
Сортировать:Популярное за сегодня
181 - 200 из 8 215 фото
1 из 3
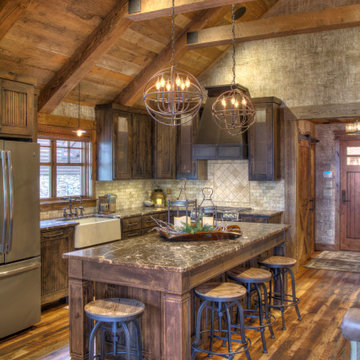
Пример оригинального дизайна: большая угловая кухня-гостиная в стиле рустика с с полувстраиваемой мойкой (с передним бортиком), фасадами с декоративным кантом, темными деревянными фасадами, гранитной столешницей, бежевым фартуком, фартуком из керамической плитки, техникой из нержавеющей стали, паркетным полом среднего тона, островом, разноцветным полом и коричневой столешницей

This residence was designed to be a rural weekend getaway for a city couple and their children. The idea of ‘The Barn’ was embraced, as the building was intended to be an escape for the family to go and enjoy their horses. The ground floor plan has the ability to completely open up and engage with the sprawling lawn and grounds of the property. This also enables cross ventilation, and the ability of the family’s young children and their friends to run in and out of the building as they please. Cathedral-like ceilings and windows open up to frame views to the paddocks and bushland below.
As a weekend getaway and when other families come to stay, the bunkroom upstairs is generous enough for multiple children. The rooms upstairs also have skylights to watch the clouds go past during the day, and the stars by night. Australian hardwood has been used extensively both internally and externally, to reference the rural setting.
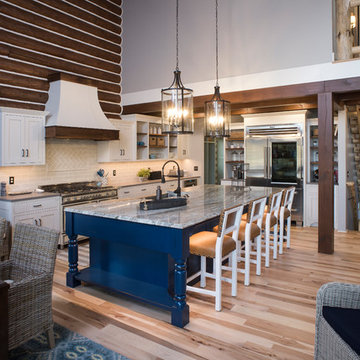
L-Shaped kitchen with large island in the center with seating. Kitchen faces into Great Room and continues the contemporary log home feel that the rest of the home has.
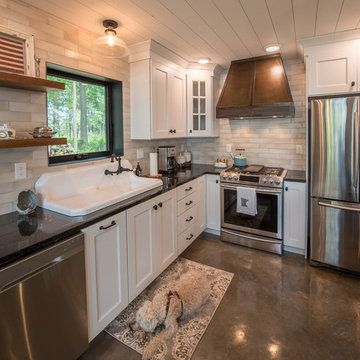
Пример оригинального дизайна: угловая кухня-гостиная среднего размера в стиле рустика с накладной мойкой, фасадами в стиле шейкер, белыми фасадами, столешницей из акрилового камня, бежевым фартуком, фартуком из плитки кабанчик, техникой из нержавеющей стали, бетонным полом, островом, серым полом и черной столешницей
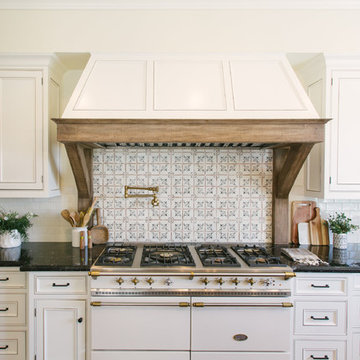
Стильный дизайн: большая п-образная кухня-гостиная в стиле рустика с врезной мойкой, фасадами с декоративным кантом, белыми фасадами, столешницей из кварцевого агломерата, белым фартуком, фартуком из плитки кабанчик, техникой из нержавеющей стали, полом из терракотовой плитки, островом, коричневым полом и черной столешницей - последний тренд
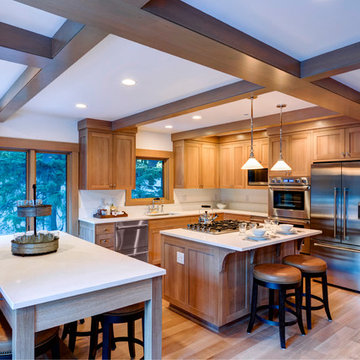
Kitchen and Dining Room
Photography by Rick Keating
Стильный дизайн: угловая кухня-гостиная среднего размера в стиле рустика с врезной мойкой, фасадами в стиле шейкер, столешницей из кварцита, белым фартуком, техникой из нержавеющей стали, двумя и более островами, белой столешницей, фасадами цвета дерева среднего тона, паркетным полом среднего тона и коричневым полом - последний тренд
Стильный дизайн: угловая кухня-гостиная среднего размера в стиле рустика с врезной мойкой, фасадами в стиле шейкер, столешницей из кварцита, белым фартуком, техникой из нержавеющей стали, двумя и более островами, белой столешницей, фасадами цвета дерева среднего тона, паркетным полом среднего тона и коричневым полом - последний тренд
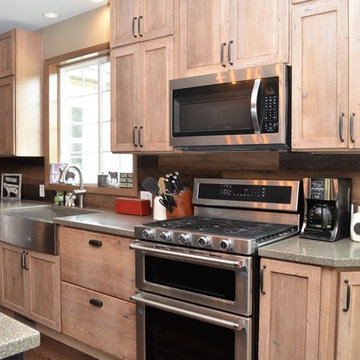
Haas Signature Collection
Wood Species: Rustic Hickory
Cabinet Finish: Cottage (discontinued on Nov 30, 2018)
Door Style: Shakertown V
Island Cabinets:
Haas Signature Collection
Wood Species: Maple
Cabinet Finish: Black
Door Style: Shakertown V
Countertop: Solid Surface Hi-macs, 1/4" Radius edge, 4" coved backsplash, Mesa Granite color
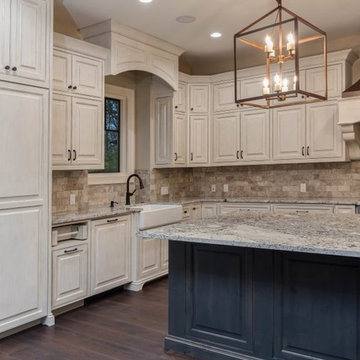
Photography by Ryan Theede
Пример оригинального дизайна: большая угловая кухня-гостиная в стиле рустика с с полувстраиваемой мойкой (с передним бортиком), белыми фасадами, гранитной столешницей, бежевым фартуком, техникой из нержавеющей стали, темным паркетным полом, островом и коричневым полом
Пример оригинального дизайна: большая угловая кухня-гостиная в стиле рустика с с полувстраиваемой мойкой (с передним бортиком), белыми фасадами, гранитной столешницей, бежевым фартуком, техникой из нержавеющей стали, темным паркетным полом, островом и коричневым полом
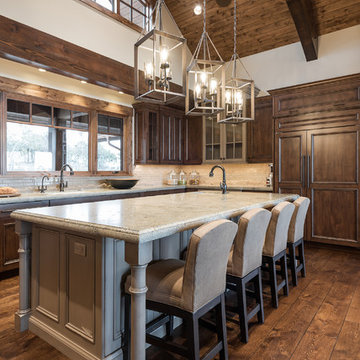
Luxurious Home built by Cameo Homes Inc. in Promontory, Park City, Utah. This home was featured in the 2016 Park City Showcase of Homes. Park City Home Builder. Picture Credit: Lucy Call
http://cameohomesinc.com/
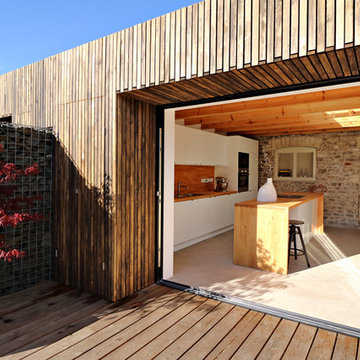
Blackened larch cladding references the industrial heritage of this former Miner's cottage.
design storey architects
На фото: маленькая прямая кухня-гостиная в стиле рустика с двойной мойкой, плоскими фасадами, белыми фасадами, деревянной столешницей, техникой из нержавеющей стали и полуостровом для на участке и в саду с
На фото: маленькая прямая кухня-гостиная в стиле рустика с двойной мойкой, плоскими фасадами, белыми фасадами, деревянной столешницей, техникой из нержавеющей стали и полуостровом для на участке и в саду с
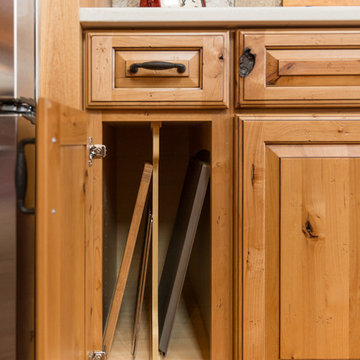
Geneva Cabinet Company, LLC., Authorized Dealer for Medallion Cabinetry., Lowell Management Services, Inc, Builder
Victoria McHugh Photography
Tray storage with divider.
This rustic lake house retreat features an open concept kitchen plan with impressive uninterupted views. Medallion Cabinetry was used in Knotty Alder with a Natural glaze with distressing. This is the Brookhill raised panel door style. The hardware is Schlub Ancient Bronze. Every convenience has been built into this kitchen including pull out trash bins, tray dividers, pull-out spice reacts, roll out trays, and specialty crown molding and under cabinet and base molding details.
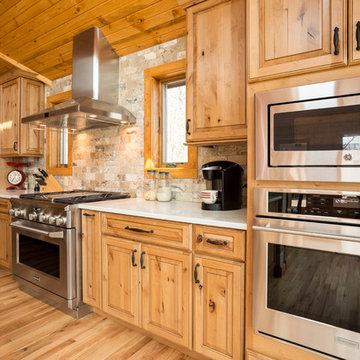
Geneva Cabinet Company, LLC., Authorized Dealer for Medallion Cabinetry., Lowell Management Services, Inc, Builder
Victoria McHugh Photography
Knotty Alder cabinetry, Oven, microwave, range, stainless steel hood, stainless steel refrigerator
This rustic lake house retreat features an open concept kitchen plan with impressive uninterupted views. Medallion Cabinetry was used in Knotty Alder with a Natural glaze with distressing. This is the Brookhill raised panel door style. The hardware is Schlub Ancient Bronze. Every convenience has been built into this kitchen including pull out trash bins, tray dividers, pull-out spice reacts, roll out trays, and specialty crown molding and under cabinet and base molding details.
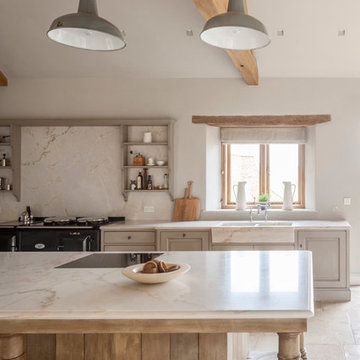
This rustic farmhouse kitchen was inspired by Flemish design. Image by Marcus Peel.
Идея дизайна: большая параллельная кухня-гостиная в стиле рустика с одинарной мойкой, фасадами с выступающей филенкой, мраморной столешницей, белым фартуком, фартуком из каменной плиты, техникой из нержавеющей стали, полом из известняка, островом и светлыми деревянными фасадами
Идея дизайна: большая параллельная кухня-гостиная в стиле рустика с одинарной мойкой, фасадами с выступающей филенкой, мраморной столешницей, белым фартуком, фартуком из каменной плиты, техникой из нержавеющей стали, полом из известняка, островом и светлыми деревянными фасадами
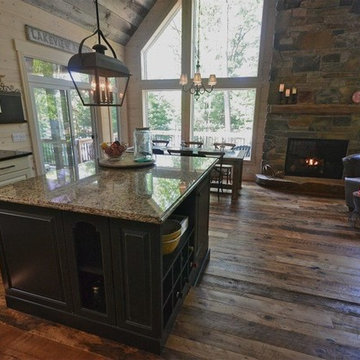
Идея дизайна: угловая кухня-гостиная среднего размера в стиле рустика с островом, фасадами с выступающей филенкой, белыми фасадами, гранитной столешницей, техникой из нержавеющей стали, двойной мойкой и паркетным полом среднего тона
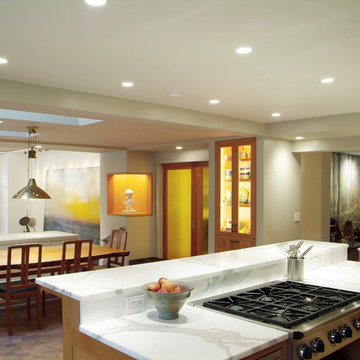
Источник вдохновения для домашнего уюта: большая параллельная кухня-гостиная в стиле рустика с фасадами с утопленной филенкой, фасадами цвета дерева среднего тона, техникой из нержавеющей стали, двумя и более островами, двойной мойкой, мраморной столешницей, фартуком из мрамора и паркетным полом среднего тона
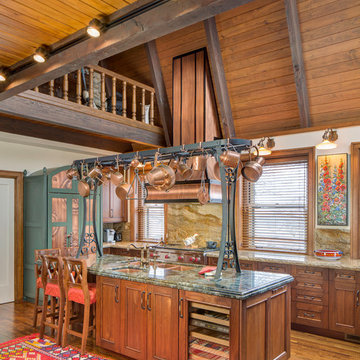
Bob Greenspan Photography
Источник вдохновения для домашнего уюта: большая угловая кухня-гостиная в стиле рустика с двойной мойкой, фасадами с декоративным кантом, фасадами цвета дерева среднего тона, гранитной столешницей, коричневым фартуком, фартуком из каменной плиты, техникой из нержавеющей стали, паркетным полом среднего тона, островом и окном
Источник вдохновения для домашнего уюта: большая угловая кухня-гостиная в стиле рустика с двойной мойкой, фасадами с декоративным кантом, фасадами цвета дерева среднего тона, гранитной столешницей, коричневым фартуком, фартуком из каменной плиты, техникой из нержавеющей стали, паркетным полом среднего тона, островом и окном
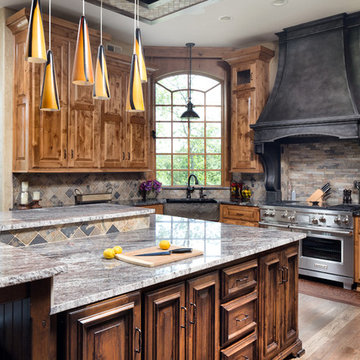
This comfortable, yet gorgeous, family home combines top quality building and technological features with all of the elements a growing family needs. Between the plentiful, made-for-them custom features, and a spacious, open floorplan, this family can relax and enjoy living in their beautiful dream home for years to come.
Photos by Thompson Photography

Due to the property being a small single storey cottage, the customers wanted to make the most of the views from the rear of the property and create a feeling of space whilst cooking. The customers are keen cooks and spend a lot of their time in the kitchen space, so didn’t want to be stuck in a small room at the front of the house, which is where the kitchen was originally situated. They wanted to include a pantry and incorporate open shelving with minimal wall units, and were looking for a colour palette with a bit of interest rather than just light beige/creams.
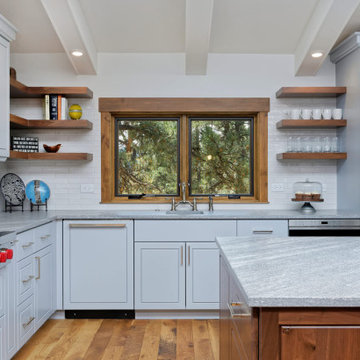
Our Denver studio designed this home to reflect the stunning mountains that it is surrounded by. See how we did it.
---
Project designed by Denver, Colorado interior designer Margarita Bravo. She serves Denver as well as surrounding areas such as Cherry Hills Village, Englewood, Greenwood Village, and Bow Mar.
For more about MARGARITA BRAVO, click here: https://www.margaritabravo.com/
To learn more about this project, click here: https://www.margaritabravo.com/portfolio/mountain-chic-modern-rustic-home-denver/
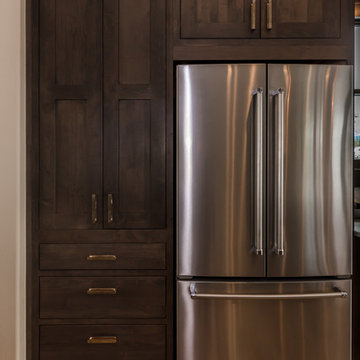
Builder | Thin Air Construction |
Electrical Contractor- Shadow Mtn. Electric
Photography | Jon Kohlwey
Designer | Tara Bender
Starmark Cabinetry
Пример оригинального дизайна: большая угловая кухня-гостиная в стиле рустика с врезной мойкой, фасадами в стиле шейкер, темными деревянными фасадами, столешницей из кварцевого агломерата, бежевым фартуком, фартуком из плитки кабанчик, техникой из нержавеющей стали, светлым паркетным полом, островом, бежевым полом и белой столешницей
Пример оригинального дизайна: большая угловая кухня-гостиная в стиле рустика с врезной мойкой, фасадами в стиле шейкер, темными деревянными фасадами, столешницей из кварцевого агломерата, бежевым фартуком, фартуком из плитки кабанчик, техникой из нержавеющей стали, светлым паркетным полом, островом, бежевым полом и белой столешницей
Кухня-гостиная в стиле рустика – фото дизайна интерьера
10