Кухня-гостиная в скандинавском стиле – фото дизайна интерьера
Сортировать:
Бюджет
Сортировать:Популярное за сегодня
121 - 140 из 6 833 фото

Amos Goldreich Architecture has completed an asymmetric brick extension that celebrates light and modern life for a young family in North London. The new layout gives the family distinct kitchen, dining and relaxation zones, and views to the large rear garden from numerous angles within the home.
The owners wanted to update the property in a way that would maximise the available space and reconnect different areas while leaving them clearly defined. Rather than building the common, open box extension, Amos Goldreich Architecture created distinctly separate yet connected spaces both externally and internally using an asymmetric form united by pale white bricks.
Previously the rear plan of the house was divided into a kitchen, dining room and conservatory. The kitchen and dining room were very dark; the kitchen was incredibly narrow and the late 90’s UPVC conservatory was thermally inefficient. Bringing in natural light and creating views into the garden where the clients’ children often spend time playing were both important elements of the brief. Amos Goldreich Architecture designed a large X by X metre box window in the centre of the sitting room that offers views from both the sitting area and dining table, meaning the clients can keep an eye on the children while working or relaxing.
Amos Goldreich Architecture enlivened and lightened the home by working with materials that encourage the diffusion of light throughout the spaces. Exposed timber rafters create a clever shelving screen, functioning both as open storage and a permeable room divider to maintain the connection between the sitting area and kitchen. A deep blue kitchen with plywood handle detailing creates balance and contrast against the light tones of the pale timber and white walls.
The new extension is clad in white bricks which help to bounce light around the new interiors, emphasise the freshness and newness, and create a clear, distinct separation from the existing part of the late Victorian semi-detached London home. Brick continues to make an impact in the patio area where Amos Goldreich Architecture chose to use Stone Grey brick pavers for their muted tones and durability. A sedum roof spans the entire extension giving a beautiful view from the first floor bedrooms. The sedum roof also acts to encourage biodiversity and collect rainwater.
Continues
Amos Goldreich, Director of Amos Goldreich Architecture says:
“The Framework House was a fantastic project to work on with our clients. We thought carefully about the space planning to ensure we met the brief for distinct zones, while also keeping a connection to the outdoors and others in the space.
“The materials of the project also had to marry with the new plan. We chose to keep the interiors fresh, calm, and clean so our clients could adapt their future interior design choices easily without the need to renovate the space again.”
Clients, Tom and Jennifer Allen say:
“I couldn’t have envisioned having a space like this. It has completely changed the way we live as a family for the better. We are more connected, yet also have our own spaces to work, eat, play, learn and relax.”
“The extension has had an impact on the entire house. When our son looks out of his window on the first floor, he sees a beautiful planted roof that merges with the garden.”

Стильный дизайн: угловая кухня-гостиная среднего размера в скандинавском стиле с одинарной мойкой, плоскими фасадами, белыми фасадами, столешницей из ламината, серым фартуком, фартуком из керамической плитки, техникой под мебельный фасад, полом из керамической плитки, серым полом и белой столешницей - последний тренд
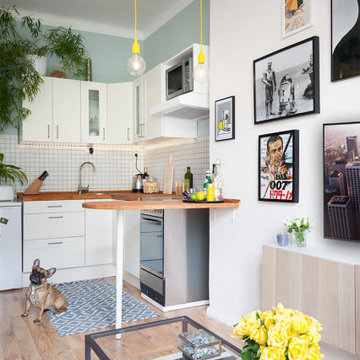
Стильный дизайн: маленькая угловая кухня-гостиная в скандинавском стиле с врезной мойкой, фасадами в стиле шейкер, белыми фасадами, деревянной столешницей, белым фартуком, фартуком из керамической плитки, техникой из нержавеющей стали, полом из ламината и полуостровом для на участке и в саду - последний тренд

Свежая идея для дизайна: большая угловая кухня-гостиная в скандинавском стиле с монолитной мойкой, фасадами с декоративным кантом, черными фасадами, гранитной столешницей, черным фартуком, фартуком из гранита, техникой из нержавеющей стали, полом из керамической плитки, серым полом и черной столешницей - отличное фото интерьера
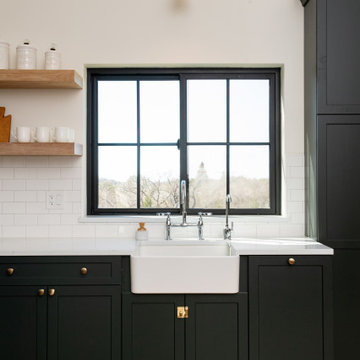
Стильный дизайн: угловая кухня-гостиная среднего размера в скандинавском стиле с с полувстраиваемой мойкой (с передним бортиком), фасадами в стиле шейкер, зелеными фасадами, столешницей из кварцевого агломерата, белым фартуком, фартуком из плитки кабанчик, техникой из нержавеющей стали, светлым паркетным полом, разноцветным полом и белой столешницей без острова - последний тренд

中庭を中心にダイニングキッチンとリビングをL字に配した開放的な大空間。大きな開口部で、どこにいても家族の様子が伺える。中庭は子供や猫たちの格好の遊び場。フェンスは猫が脱走しない高さや桟の間隔、足がかりを作らないように、などの工夫がされている。
Пример оригинального дизайна: прямая кухня-гостиная среднего размера в скандинавском стиле с монолитной мойкой, столешницей из акрилового камня, белым фартуком, фартуком из керамической плитки, полом из фанеры, полуостровом, белой столешницей, фасадами цвета дерева среднего тона, техникой под мебельный фасад, коричневым полом и потолком с обоями
Пример оригинального дизайна: прямая кухня-гостиная среднего размера в скандинавском стиле с монолитной мойкой, столешницей из акрилового камня, белым фартуком, фартуком из керамической плитки, полом из фанеры, полуостровом, белой столешницей, фасадами цвета дерева среднего тона, техникой под мебельный фасад, коричневым полом и потолком с обоями
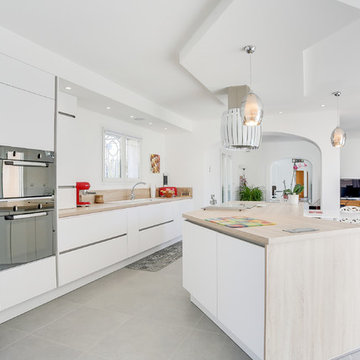
Идея дизайна: параллельная кухня-гостиная в скандинавском стиле с накладной мойкой, плоскими фасадами, белыми фасадами, деревянной столешницей, черной техникой, островом, серым полом и бежевой столешницей
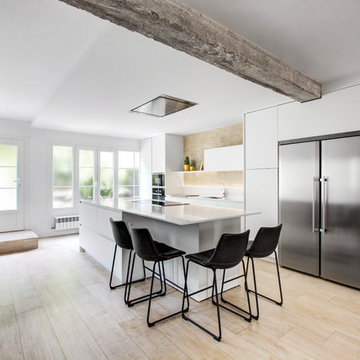
На фото: параллельная кухня-гостиная в скандинавском стиле с плоскими фасадами, белыми фасадами, техникой из нержавеющей стали, островом, белой столешницей, врезной мойкой, бежевым фартуком, светлым паркетным полом и бежевым полом с
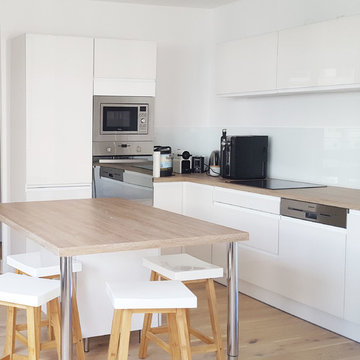
Стильный дизайн: угловая кухня-гостиная среднего размера в скандинавском стиле с фасадами с декоративным кантом, белыми фасадами, деревянной столешницей, белым фартуком, техникой из нержавеющей стали, светлым паркетным полом, островом и бежевым полом - последний тренд
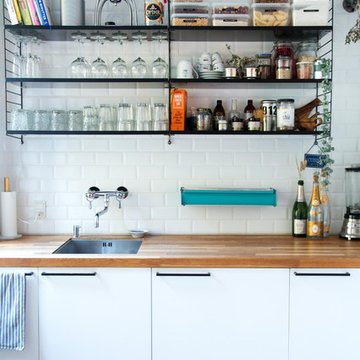
Camilla Stephan
Свежая идея для дизайна: маленькая кухня-гостиная в скандинавском стиле с одинарной мойкой, открытыми фасадами и столешницей из ламината без острова для на участке и в саду - отличное фото интерьера
Свежая идея для дизайна: маленькая кухня-гостиная в скандинавском стиле с одинарной мойкой, открытыми фасадами и столешницей из ламината без острова для на участке и в саду - отличное фото интерьера
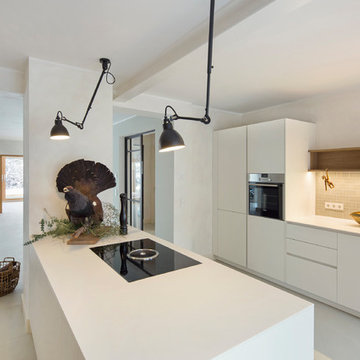
Fotograf: Jens Schumann
Der vielsagende Name „Black Beauty“ lag den Bauherren und Architekten nach Fertigstellung des anthrazitfarbenen Fassadenputzes auf den Lippen. Zusammen mit den ausgestülpten Fensterfaschen in massivem Lärchenholz ergibt sich ein reizvolles Spiel von Farbe und Material, Licht und Schatten auf der Fassade in dem sonst eher unauffälligen Straßenzug in Berlin-Biesdorf.
Das ursprünglich beige verklinkerte Fertighaus aus den 90er Jahren sollte den Bedürfnissen einer jungen Familie angepasst werden. Sie leitet ein erfolgreiches Internet-Startup, Er ist Ramones-Fan und -Sammler, Moderator und Musikjournalist, die Tochter ist gerade geboren. So modern und unkonventionell wie die Bauherren sollte auch das neue Heim werden. Eine zweigeschossige Galeriesituation gibt dem Eingangsbereich neue Großzügigkeit, die Zusammenlegung von Räumen im Erdgeschoss und die Neugliederung im Obergeschoss bieten eindrucksvolle Durchblicke und sorgen für Funktionalität, räumliche Qualität, Licht und Offenheit.
Zentrale Gestaltungselemente sind die auch als Sitzgelegenheit dienenden Fensterfaschen, die filigranen Stahltüren als Sonderanfertigung sowie der ebenso zum industriellen Charme der Türen passende Sichtestrich-Fußboden. Abgerundet wird der vom Charakter her eher kraftvolle und cleane industrielle Stil durch ein zartes Farbkonzept in Blau- und Grüntönen Skylight, Light Blue und Dix Blue und einer Lasurtechnik als Grundton für die Wände und kräftigere Farbakzente durch Craqueléfliesen von Golem. Ausgesuchte Leuchten und Lichtobjekte setzen Akzente und geben den Räumen den letzten Schliff und eine besondere Rafinesse. Im Außenbereich lädt die neue Stufenterrasse um den Pool zu sommerlichen Gartenparties ein.
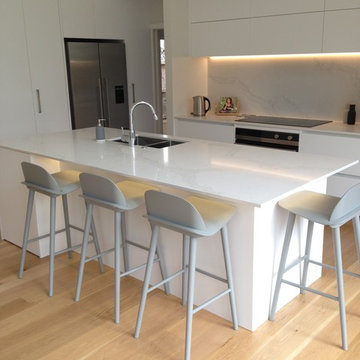
На фото: большая угловая кухня-гостиная в скандинавском стиле с двойной мойкой, белыми фасадами, столешницей из кварцевого агломерата, белым фартуком, фартуком из каменной плиты, техникой из нержавеющей стали, светлым паркетным полом и островом с
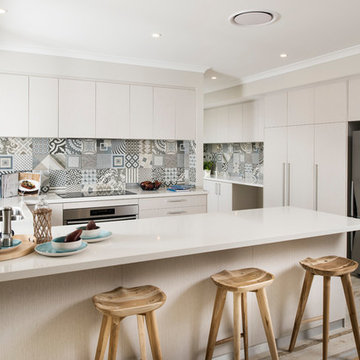
Joel Barbita
Стильный дизайн: большая п-образная кухня-гостиная в скандинавском стиле с врезной мойкой, плоскими фасадами, разноцветным фартуком, фартуком из керамической плитки, техникой из нержавеющей стали, деревянным полом, белыми фасадами, красивой плиткой и мойкой у окна - последний тренд
Стильный дизайн: большая п-образная кухня-гостиная в скандинавском стиле с врезной мойкой, плоскими фасадами, разноцветным фартуком, фартуком из керамической плитки, техникой из нержавеющей стали, деревянным полом, белыми фасадами, красивой плиткой и мойкой у окна - последний тренд

Au cœur de ce projet, la création d’un espace de vie centré autour de la cuisine avec un îlot central permettant d’adosser une banquette à l’espace salle à manger.

Création d'une cuisine sur mesure avec équipements intégrés.
Стильный дизайн: маленькая угловая кухня-гостиная в скандинавском стиле с одинарной мойкой, фасадами с декоративным кантом, светлыми деревянными фасадами, столешницей из ламината, синим фартуком, техникой под мебельный фасад, полом из керамической плитки, серым полом, синей столешницей и двухцветным гарнитуром без острова для на участке и в саду - последний тренд
Стильный дизайн: маленькая угловая кухня-гостиная в скандинавском стиле с одинарной мойкой, фасадами с декоративным кантом, светлыми деревянными фасадами, столешницей из ламината, синим фартуком, техникой под мебельный фасад, полом из керамической плитки, серым полом, синей столешницей и двухцветным гарнитуром без острова для на участке и в саду - последний тренд
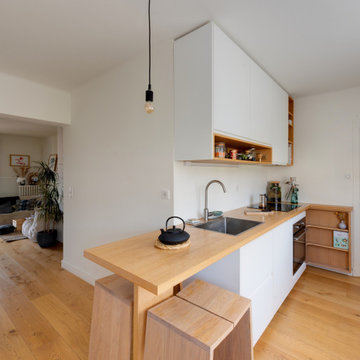
Rénovation complète d’un appartement T3 de 60 m² dans un immeuble des années 50 à Annecy, conception et réalisation du lot agencement et cuisine.
Идея дизайна: прямая кухня-гостиная среднего размера, в белых тонах с отделкой деревом в скандинавском стиле с одинарной мойкой, фасадами с декоративным кантом, белыми фасадами, деревянной столешницей, белым фартуком, черной техникой, светлым паркетным полом, полуостровом, коричневым полом и коричневой столешницей
Идея дизайна: прямая кухня-гостиная среднего размера, в белых тонах с отделкой деревом в скандинавском стиле с одинарной мойкой, фасадами с декоративным кантом, белыми фасадами, деревянной столешницей, белым фартуком, черной техникой, светлым паркетным полом, полуостровом, коричневым полом и коричневой столешницей
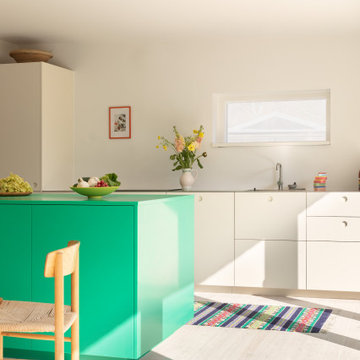
A spacious open-plan kitchen with BASIS and MATCH by Muller Van Severen designs in a Danish family's summerhouse, close to Copenhagen
Пример оригинального дизайна: кухня-гостиная среднего размера в скандинавском стиле с накладной мойкой, плоскими фасадами, столешницей из нержавеющей стали, островом, бежевым полом и серой столешницей
Пример оригинального дизайна: кухня-гостиная среднего размера в скандинавском стиле с накладной мойкой, плоскими фасадами, столешницей из нержавеющей стали, островом, бежевым полом и серой столешницей
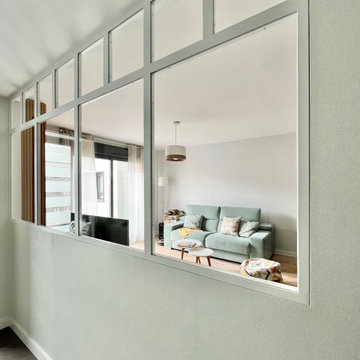
На фото: прямая, серо-белая кухня-гостиная среднего размера в скандинавском стиле с врезной мойкой, плоскими фасадами, белыми фасадами, белым фартуком, техникой из нержавеющей стали, полом из керамической плитки, полуостровом, серым полом, белой столешницей и барной стойкой с
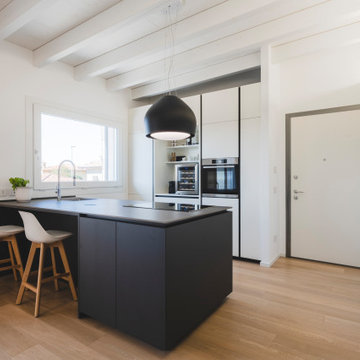
Una cucina semplice, dal carattere deciso e moderno. Una zona colonne di colore bianco ed un isola grigio scuro. Di grande effetto la cappa Sophie di Falmec che personalizza l'ambiente. Cesar Cucine.
Foto di Simone Marulli
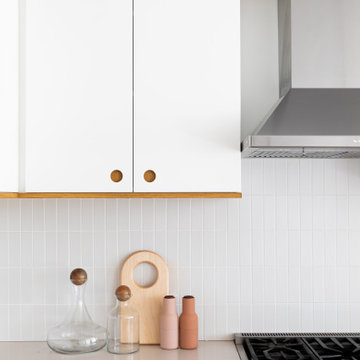
This young married couple enlisted our help to update their recently purchased condo into a brighter, open space that reflected their taste. They traveled to Copenhagen at the onset of their trip, and that trip largely influenced the design direction of their home, from the herringbone floors to the Copenhagen-based kitchen cabinetry. We blended their love of European interiors with their Asian heritage and created a soft, minimalist, cozy interior with an emphasis on clean lines and muted palettes.
Кухня-гостиная в скандинавском стиле – фото дизайна интерьера
7