Кухня – фото дизайна интерьера с высоким бюджетом
Сортировать:
Бюджет
Сортировать:Популярное за сегодня
201 - 220 из 448 319 фото

Источник вдохновения для домашнего уюта: маленькая п-образная кухня-гостиная в современном стиле с монолитной мойкой, плоскими фасадами, бежевыми фасадами, столешницей из акрилового камня, белым фартуком, черной техникой, светлым паркетным полом и желтой столешницей без острова для на участке и в саду

На фото: большая п-образная кухня в стиле кантри с обеденным столом, с полувстраиваемой мойкой (с передним бортиком), плоскими фасадами, белыми фасадами, гранитной столешницей, разноцветным фартуком, фартуком из каменной плитки, техникой из нержавеющей стали, паркетным полом среднего тона, островом, коричневым полом, бежевой столешницей и балками на потолке с

This mid-century modern home celebrates the beauty of nature, and this newly restored kitchen embraces the home's roots with materials to match.
Walnut cabinets with a slab front in a natural finish complement the rest of the home's paneling beautifully. A thick quartzite countertop on the island, and the same stone for the perimeter countertops and backsplash feature an elegant veining. The natural light and large windows above the sink further connect this kitchen to the outdoors, making it a true celebration of nature.\

This appliance garage hides the small appliances behind pocket doors.
Свежая идея для дизайна: угловая кухня среднего размера в морском стиле с обеденным столом, с полувстраиваемой мойкой (с передним бортиком), фасадами с утопленной филенкой, белыми фасадами, мраморной столешницей, белым фартуком, фартуком из мрамора, техникой под мебельный фасад, паркетным полом среднего тона, островом, бежевым полом и белой столешницей - отличное фото интерьера
Свежая идея для дизайна: угловая кухня среднего размера в морском стиле с обеденным столом, с полувстраиваемой мойкой (с передним бортиком), фасадами с утопленной филенкой, белыми фасадами, мраморной столешницей, белым фартуком, фартуком из мрамора, техникой под мебельный фасад, паркетным полом среднего тона, островом, бежевым полом и белой столешницей - отличное фото интерьера
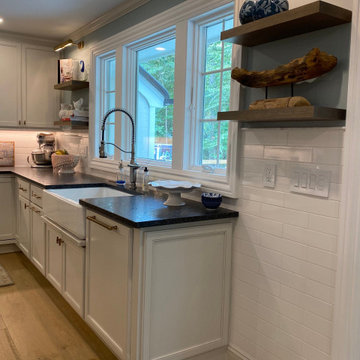
Свежая идея для дизайна: большая отдельная кухня с с полувстраиваемой мойкой (с передним бортиком), бежевыми фасадами, гранитной столешницей, красным фартуком, фартуком из плитки кабанчик, техникой под мебельный фасад, светлым паркетным полом, островом, бежевым полом и черной столешницей - отличное фото интерьера

Свежая идея для дизайна: маленькая отдельная, параллельная кухня в стиле неоклассика (современная классика) с врезной мойкой, фасадами в стиле шейкер, зелеными фасадами, столешницей из кварцевого агломерата, белым фартуком, фартуком из кварцевого агломерата, техникой из нержавеющей стали, полом из керамогранита, серым полом и желтой столешницей без острова для на участке и в саду - отличное фото интерьера
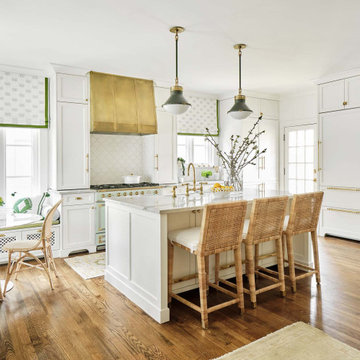
Fabulous kitchen with brass hardware, brass mesh inserts, and green details in this historic home. Designer Maria E. Beck
Свежая идея для дизайна: большая кухня в классическом стиле с фасадами в стиле шейкер, белыми фасадами, мраморной столешницей, белым фартуком, фартуком из керамической плитки, паркетным полом среднего тона и островом - отличное фото интерьера
Свежая идея для дизайна: большая кухня в классическом стиле с фасадами в стиле шейкер, белыми фасадами, мраморной столешницей, белым фартуком, фартуком из керамической плитки, паркетным полом среднего тона и островом - отличное фото интерьера

Пример оригинального дизайна: угловая кухня-гостиная среднего размера в стиле неоклассика (современная классика) с с полувстраиваемой мойкой (с передним бортиком), фасадами с утопленной филенкой, белыми фасадами, столешницей из кварцита, белым фартуком, фартуком из керамической плитки, техникой из нержавеющей стали, паркетным полом среднего тона, островом и белой столешницей

A spacious Victorian semi-detached house nestled in picturesque Harrow on the Hill, undergoing a comprehensive back to brick renovation to cater to the needs of a growing family of six. This project encompassed a full-scale transformation across all three floors, involving meticulous interior design to craft a truly beautiful and functional home.
The renovation includes a large extension, and enhancing key areas bedrooms, living rooms, and bathrooms. The result is a harmonious blend of Victorian charm and contemporary living, creating a space that caters to the evolving needs of this large family.

This contemporary, eclectic kitchen remodel includes, a Calacutta Quartz for the countertops from Daltile, the edge detail is square on all countertops and the sink is a slate quartz sink. The backsplash is from Daltile as well, it is called Nickel Blend Fortress Mosaic, the trim is a stainless schluter and the grout used was a pro fusion grout in the color Moonshadow. The owner decided to keep their existing floor it gives the kitchen a warm traditional feel.

Our clients have lived in this 1985 North Dallas home for almost 10 years, and it was time for a change. They had to decide whether to move or give the home an update. They were in a small quiet neighborhood tucked away near the popular suburb of Addison and also near the beautiful Celestial Park. Their backyard was like a hidden paradise, which is hard to find in Dallas, so they decided to update the two primary areas that needed it: the kitchen and the master bathroom.
The kitchen had a black and white retro checkerboard tile floor, and the bathroom was very Tuscan.
There were no cabinets on the main wall in the kitchen before. They were lacking space and functionality and desperately needed a complete overhaul in their kitchen. There were two entryways leading into the kitchen from the foyer, so one was closed off and the island was eliminated, giving them space for an entire wall of cabinets. The cabinets along this back kitchen wall were finished with a gorgeous River Rock stain. The cabinets on the other side of the kitchen were painted Polar, creating a seamless flow into the living room and creating a one-of-a-kind kitchen! Large 24x36 Elysium Tekali crema polished porcelain tiles created a simple, yet unique kitchen floor. The beautiful Levantina quartzite countertops pulled it all together and everything from the pop-up outlets in the countertops to the roll-up doors on the pantry cabinets, to the pull-out appliance shelves, makes this kitchen super functional and updated!
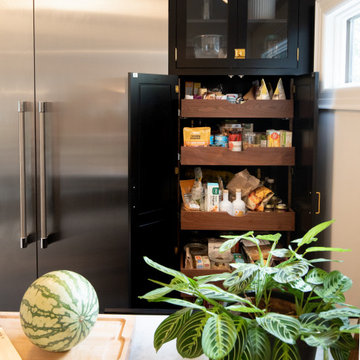
we were excited to meet the challenge of creating this charming kitchen which was an expansion into the Garage. We created an excellent food prep and clean-up zone as well as a spacious separate bar, and breakfast area.
The Walnut drawers with the Black #Rutt Cabinetry created a sophisticated look.

Thse clients came to me for a kitchen refresh. Keeping the existing floor plan but updating as much as possible. After explaining my thoughts, they chose to go with a much larger project. The wall to the garage wash pushed bach 12" to allow for the island to happen. This almost couldn't happen as there is a support post in the garage we had to keep. I designed the last pantry area as on 10" deep, allowing us to conceal that behind the cabinets. Then, we opend up the wall to the dining room to make the rooms one large space. The wall to the family room was also openend up, leaving the half wall to allow for the kitchen eating area. They wanted to incorporate a bar area, without it feeling like a "bar" The fabulous tall custom unit houses their wine collection and then half of the dining room buffet area holds glassware and other bar items. I helped the clients with all of the design choices.We all wanted to keep the space classic, war, functional and with mixed materials. I chose to use the same countertop material for the backsplash, to keep the space feeling as large as possible.
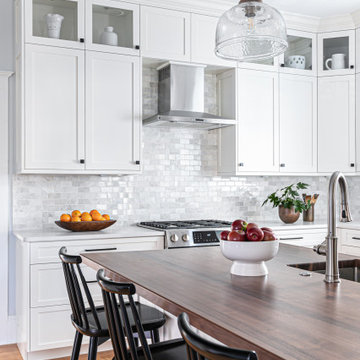
Пример оригинального дизайна: угловая кухня среднего размера в стиле неоклассика (современная классика) с врезной мойкой, фасадами в стиле шейкер, белыми фасадами, столешницей из кварцевого агломерата, серым фартуком, фартуком из мрамора, техникой из нержавеющей стали, светлым паркетным полом, полуостровом и белой столешницей

Свежая идея для дизайна: п-образная кухня среднего размера в стиле неоклассика (современная классика) с обеденным столом, с полувстраиваемой мойкой (с передним бортиком), фасадами в стиле шейкер, синими фасадами, столешницей из кварцита, белым фартуком, фартуком из плитки кабанчик, техникой из нержавеющей стали, островом, коричневым полом, белой столешницей, балками на потолке и темным паркетным полом - отличное фото интерьера

Grey shaker kitchen in London with plentiful greneery to contrast the grey cabinets.
Extension to contain open plan kitchen dining
Идея дизайна: большая угловая кухня-гостиная в стиле неоклассика (современная классика) с фасадами в стиле шейкер, серыми фасадами, островом и белой столешницей
Идея дизайна: большая угловая кухня-гостиная в стиле неоклассика (современная классика) с фасадами в стиле шейкер, серыми фасадами, островом и белой столешницей
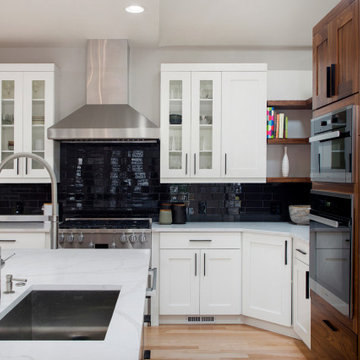
This was a fascinating project for incredible clients. To optimize costs and timelines, our Montecito studio took the existing Craftsman style of the kitchen and transformed it into a more contemporary one. We reused the perimeter cabinets, repainted for a fresh look, and added new walnut cabinets for the island and the appliances wall. The solitary pendant for the kitchen island was the focal point of our design, leaving our clients with a beautiful and everlasting kitchen remodel.
---
Project designed by Montecito interior designer Margarita Bravo. She serves Montecito as well as surrounding areas such as Hope Ranch, Summerland, Santa Barbara, Isla Vista, Mission Canyon, Carpinteria, Goleta, Ojai, Los Olivos, and Solvang.
---
For more about MARGARITA BRAVO, click here: https://www.margaritabravo.com/
To learn more about this project, click here:
https://www.margaritabravo.com/portfolio/contemporary-craftsman-style-denver-kitchen/

Источник вдохновения для домашнего уюта: большая п-образная кухня-гостиная в белых тонах с отделкой деревом с с полувстраиваемой мойкой (с передним бортиком), фасадами с утопленной филенкой, белыми фасадами, столешницей из кварцита, белым фартуком, фартуком из каменной плитки, техникой под мебельный фасад, светлым паркетным полом, островом, белой столешницей и кессонным потолком

На фото: угловая кухня-гостиная среднего размера в стиле неоклассика (современная классика) с синими фасадами, мраморной столешницей, техникой из нержавеющей стали, паркетным полом среднего тона, полуостровом, белой столешницей, фасадами с утопленной филенкой и белым фартуком с
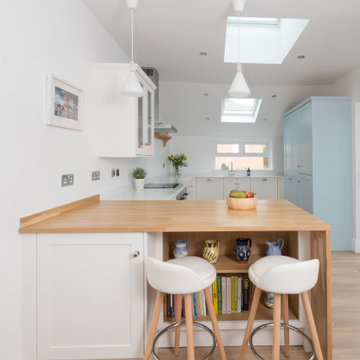
The lean-to at the rear of this traditional property had seen better days and our client, planning for her retirement in the not too distant future, wanted to create a space with a fresh, coastal feel, somewhere she could cook, relax and entertain friends. Removing the old fashioned back door and adding wider full height glazed doors and Velux windows flooded this once gloomy space and transformed the room. Keeping things light, the furniture was painted in Shirting, a soft white by Little Green Paint Company, and on the tall fridge and larder cupboards a summery blue shade, Designers Guild Cirrus Cloud. A peninsular with light oak worktop was included to separate the dining room from the working area, with an open bookcase for cookery books and space for two stools for friends to perch. Nordic pendant lights add to the mid century feel of the room, with a pale oak dining table and matching oak chairs picking up the colour of the breakfast bar. This is now our client’s favourite room in the house, she’s just waiting for the day she can enjoy it 24/7.
Кухня – фото дизайна интерьера с высоким бюджетом
11