Кухня с белым полом – фото дизайна интерьера с высоким бюджетом
Сортировать:
Бюджет
Сортировать:Популярное за сегодня
1 - 20 из 8 337 фото
1 из 3

На фото: большая угловая кухня-гостиная в белых тонах с отделкой деревом: освещение в современном стиле с врезной мойкой, фасадами разных видов, светлыми деревянными фасадами, мраморной столешницей, белым фартуком, фартуком из мрамора, белой техникой, полом из керамогранита, островом, белым полом, белой столешницей и деревянным потолком

Идея дизайна: большая угловая, серо-белая кухня-гостиная в современном стиле с врезной мойкой, плоскими фасадами, белыми фасадами, столешницей из кварцевого агломерата, коричневым фартуком, фартуком из каменной плиты, черной техникой, полом из керамогранита, островом, белым полом, белой столешницей и балками на потолке

Super sleek statement in white. Sophisticated condo with gorgeous views are reflected in this modern apartment accented in ocean blues. Modern furniture , custom artwork and contemporary cabinetry make this home an exceptional winter escape destination.
Lori Hamilton Photography
Learn more about our showroom and kitchen and bath design: http://www.mingleteam.com

Источник вдохновения для домашнего уюта: большая угловая кухня в стиле модернизм с обеденным столом, врезной мойкой, плоскими фасадами, фасадами цвета дерева среднего тона, столешницей из кварцита, черным фартуком, островом, белым полом и черной столешницей

Свежая идея для дизайна: большая кухня в морском стиле с кладовкой, с полувстраиваемой мойкой (с передним бортиком), фасадами разных видов, белыми фасадами, столешницей из кварцевого агломерата, белым фартуком, фартуком из каменной плитки, техникой из нержавеющей стали, полом из керамогранита, островом, белым полом и белой столешницей - отличное фото интерьера

Open plan kitchen, diner, living room. The shaker kitchen has industrial elements and is in a light grey and dark grey combo. Light walls and floors keep the room feeling spacious to balance the darker kitchen and window frames.

Open kitchen complete with rope lighting fixtures and open shelf concept.
Свежая идея для дизайна: маленькая параллельная кухня в морском стиле с обеденным столом, накладной мойкой, плоскими фасадами, белыми фасадами, столешницей из ламината, синим фартуком, фартуком из плитки мозаики, техникой из нержавеющей стали, полом из керамической плитки, островом, белым полом, белой столешницей и деревянным потолком для на участке и в саду - отличное фото интерьера
Свежая идея для дизайна: маленькая параллельная кухня в морском стиле с обеденным столом, накладной мойкой, плоскими фасадами, белыми фасадами, столешницей из ламината, синим фартуком, фартуком из плитки мозаики, техникой из нержавеющей стали, полом из керамической плитки, островом, белым полом, белой столешницей и деревянным потолком для на участке и в саду - отличное фото интерьера

This is the view from living room doorway through kitchen to breakfast room. Breakfast room includes a walk-in pantry. "Push buttons" on switch plates are actually knobs to control dimmers.
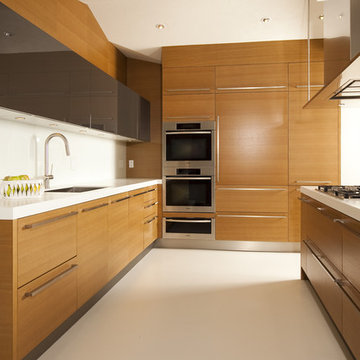
Rennovation of a post and beam home in West Vancouver
Пример оригинального дизайна: узкая параллельная кухня среднего размера в стиле модернизм с техникой под мебельный фасад, врезной мойкой, плоскими фасадами, фасадами цвета дерева среднего тона, столешницей из кварцевого агломерата, белым фартуком и белым полом
Пример оригинального дизайна: узкая параллельная кухня среднего размера в стиле модернизм с техникой под мебельный фасад, врезной мойкой, плоскими фасадами, фасадами цвета дерева среднего тона, столешницей из кварцевого агломерата, белым фартуком и белым полом

This elegant, classic painted kitchen was designed and made by Tim Wood to act as the hub of this busy family house in Kensington, London.
The kitchen has many elements adding to its traditional charm, such as Shaker-style peg rails, an integrated larder unit, wall inset spice racks and a limestone floor. A richly toned iroko worktop adds warmth to the scheme, whilst honed Nero Impala granite upstands feature decorative edging and cabinet doors take on a classic style painted in Farrow & Ball's pale powder green. A decorative plasterer was even hired to install cornicing above the wall units to give the cabinetry an original feel.
But despite its homely qualities, the kitchen is packed with top-spec appliances behind the cabinetry doors. There are two large fridge freezers featuring icemakers and motorised shelves that move up and down for improved access, in addition to a wine fridge with individually controlled zones for red and white wines. These are teamed with two super-quiet dishwashers that boast 30-minute quick washes, a 1000W microwave with grill, and a steam oven with various moisture settings.
The steam oven provides a restaurant quality of food, as you can adjust moisture and temperature levels to achieve magnificent flavours whilst retaining most of the nutrients, including minerals and vitamins.
The La Cornue oven, which is hand-made in Paris, is in brushed nickel, stainless steel and shiny black. It is one of the most amazing ovens you can buy and is used by many top Michelin rated chefs. It has domed cavity ovens for better baking results and makes a really impressive focal point too.
Completing the line-up of modern technologies are a bespoke remote controlled extractor designed by Tim Wood with an external motor to minimise noise, a boiling and chilled water dispensing tap and industrial grade waste disposers on both sinks.
Designed, hand built and photographed by Tim Wood

This fun and quirky kitchen is all thing eclectic. Pink tile and emerald green cabinets make a statement. With accents of pine wood shelving and butcher block countertop. Top it off with white quartz countertop and hexagon tile floor for texture. Of course, the lipstick gold fixtures!
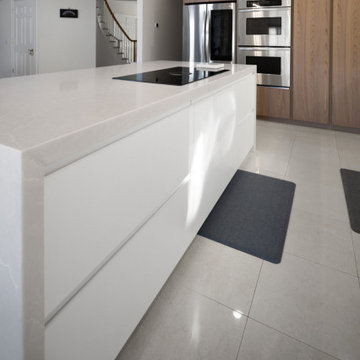
Long lead times and delays are a new normal. At European Kitchen Center, we adapt our business to new standards. We carefully planned this project to avoid extensive periods without cooking. With our help, the client could source and purchase all necessary products. The demolition started when we had cabinetry and all other parts in our possession. As a result, quick installation, pleased client, and a stunning kitchen. The client has opted for a two-tone finish; white lacquer and stunning wood veneer. It features handle-less cabinetry, contemporary design, and the latest in modern kitchen gadgets. PLEASE SEE THE BEFORE PICTUREBesides being aesthetically pleasing, we packed this kitchen with many mechanisms to improve its functionality, An amazing induction cooktop with a built-in downdraft, multi-functional workstation, LED task lighting. Please see the pictures.

Nearly two decades ago now, Susan and her husband put a letter in the mailbox of this eastside home: "If you have any interest in selling, please reach out." But really, who would give up a Flansburgh House?
Fast forward to 2020, when the house went on the market! By then it was clear that three children and a busy home design studio couldn't be crammed into this efficient footprint. But what's second best to moving into your dream home? Being asked to redesign the functional core for the family that was.
In this classic Flansburgh layout, all the rooms align tidily in a square around a central hall and open air atrium. As such, all the spaces are both connected to one another and also private; and all allow for visual access to the outdoors in two directions—toward the atrium and toward the exterior. All except, in this case, the utilitarian galley kitchen. That space, oft-relegated to second class in midcentury architecture, got the shaft, with narrow doorways on two ends and no good visual access to the atrium or the outside. Who spends time in the kitchen anyway?
As is often the case with even the very best midcentury architecture, the kitchen at the Flansburgh House needed to be modernized; appliances and cabinetry have come a long way since 1970, but our culture has evolved too, becoming more casual and open in ways we at SYH believe are here to stay. People (gasp!) do spend time—lots of time!—in their kitchens! Nonetheless, our goal was to make this kitchen look as if it had been designed this way by Earl Flansburgh himself.
The house came to us full of bold, bright color. We edited out some of it (along with the walls it was on) but kept and built upon the stunning red, orange and yellow closet doors in the family room adjacent to the kitchen. That pop was balanced by a few colorful midcentury pieces that our clients already owned, and the stunning light and verdant green coming in from both the atrium and the perimeter of the house, not to mention the many skylights. Thus, the rest of the space just needed to quiet down and be a beautiful, if neutral, foil. White terrazzo tile grounds custom plywood and black cabinetry, offset by a half wall that offers both camouflage for the cooking mess and also storage below, hidden behind seamless oak tambour.
Contractor: Rusty Peterson
Cabinetry: Stoll's Woodworking
Photographer: Sarah Shields

This Historical Home was built in the Columbia Country Club in 1925 and was ready for a new, modern kitchen which kept the traditional feel of the home. A previous sunroom addition created a dining room, but the original kitchen layout kept the two rooms divided. The kitchen was a small and cramped c-shape with a narrow door leading into the dining area.
The kitchen and dining room were completely opened up, creating a long, galley style, open layout which maximized the space and created a very good flow. Dimensions In Wood worked in conjuction with the client’s architect and contractor to complete this renovation.
Custom cabinets were built to use every square inch of the floorplan, with the cabinets extending all the way to the ceiling for the most storage possible. Our woodworkers even created a step stool, staining it to match the kitchen for reaching these high cabinets. The family already had a kitchen table and chairs they were happy with, so we refurbished them to match the kitchen’s new stain and paint color.
Crown molding top the cabinet boxes and extends across the ceiling where they create a coffered ceiling, highlighting the beautiful light fixtures centered on a wood medallion.
Columns were custom built to provide separation between the different sections of the kitchen, while also providing structural support.
Our master craftsmen kept the original 1925 glass cabinet doors, fitted them with modern hardware, repainted and incorporated them into new cabinet boxes. TASK LED Lighting was added to this china cabinet, highlighting the family’s decorative dishes.
Appliance Garage
On one side of the kitchen we built an appliance garage with doors that slide back into the cabinet, integrated power outlets and door activated lighting. Beside this is a small Galley Workstation for beverage and bar service which has the Galley Bar Kit perfect for sliced limes and more.
Baking Cabinet with Pocket Doors
On the opposite side, a baking cabinet was built to house a mixer and all the supplies needed for creating confections. Automatic LED lights, triggered by opening the door, create a perfect baker’s workstation. Both pocket doors slide back inside the cabinet for maximum workspace, then close to hide everything, leaving a clean, minimal kitchen devoid of clutter.
Super deep, custom drawers feature custom dividers beneath the baking cabinet. Then beneath the appliance garage another deep drawer has custom crafted produce boxes per the customer’s request.
Central to the kitchen is a walnut accent island with a granite countertop and a Stainless Steel Galley Workstation and an overhang for seating. Matching bar stools slide out of the way, under the overhang, when not in use. A color matched outlet cover hides power for the island whenever appliances are needed during preparation.
The Galley Workstation has several useful attachments like a cutting board, drying rack, colander holder, and more. Integrated into the stone countertops are a drinking water spigot, a soap dispenser, garbage disposal button and the pull out, sprayer integrated faucet.
Directly across from the conveniently positioned stainless steel sink is a Bertazzoni Italia stove with 5 burner cooktop. A custom mosaic tile backsplash makes a beautiful focal point. Then, on opposite sides of the stove, columns conceal Rev-a-Shelf pull out towers which are great for storing small items, spices, and more. All outlets on the stone covered walls also sport dual USB outlets for charging mobile devices.
Stainless Steel Whirlpool appliances throughout keep a consistent and clean look. The oven has a matching microwave above it which also works as a convection oven. Dual Whirlpool dishwashers can handle all the family’s dirty dishes.
The flooring has black, marble tile inlays surrounded by ceramic tile, which are period correct for the age of this home, while still being modern, durable and easy to clean.
Finally, just off the kitchen we also remodeled their bar and snack alcove. A small liquor cabinet, with a refrigerator and wine fridge sits opposite a snack bar and wine glass cabinets. Crown molding, granite countertops and cabinets were all customized to match this space with the rest of the stunning kitchen.
Dimensions In Wood is more than 40 years of custom cabinets. We always have been, but we want YOU to know just how much more there is to our Dimensions.
The Dimensions we cover are endless: custom cabinets, quality water, appliances, countertops, wooden beams, Marvin windows, and more. We can handle every aspect of your kitchen, bathroom or home remodel.

This is the beautiful Siteline Display in our showroom. I has three Galley Ideal Workstations, Cambria's Skara Brae countertops, Bosch appliances, an induction cooktop, and The Galley Accessory Kits.

Свежая идея для дизайна: большая угловая кухня в современном стиле с врезной мойкой, плоскими фасадами, темными деревянными фасадами, столешницей из кварцевого агломерата, белым фартуком, фартуком из каменной плиты, техникой из нержавеющей стали, мраморным полом, островом, белой столешницей и белым полом - отличное фото интерьера
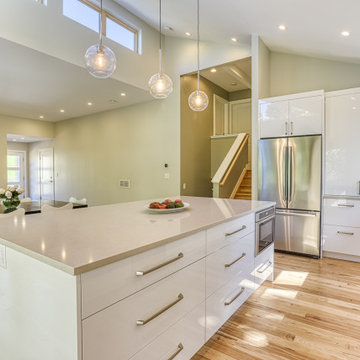
Источник вдохновения для домашнего уюта: прямая кухня среднего размера в стиле модернизм с обеденным столом, одинарной мойкой, плоскими фасадами, белыми фасадами, столешницей из кварцевого агломерата, серым фартуком, фартуком из мрамора, техникой из нержавеющей стали, светлым паркетным полом, островом, белым полом и серой столешницей
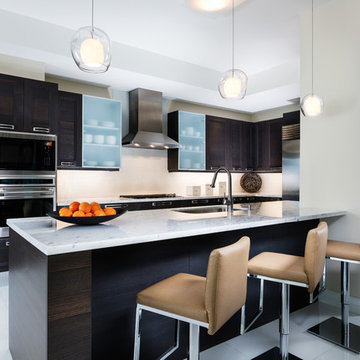
Sargent Photography
J/Howard Design Inc
Свежая идея для дизайна: угловая кухня среднего размера в стиле модернизм с одинарной мойкой, фасадами с утопленной филенкой, мраморной столешницей, белым фартуком, техникой из нержавеющей стали, полом из керамогранита, островом, белым полом, белой столешницей и темными деревянными фасадами - отличное фото интерьера
Свежая идея для дизайна: угловая кухня среднего размера в стиле модернизм с одинарной мойкой, фасадами с утопленной филенкой, мраморной столешницей, белым фартуком, техникой из нержавеющей стали, полом из керамогранита, островом, белым полом, белой столешницей и темными деревянными фасадами - отличное фото интерьера
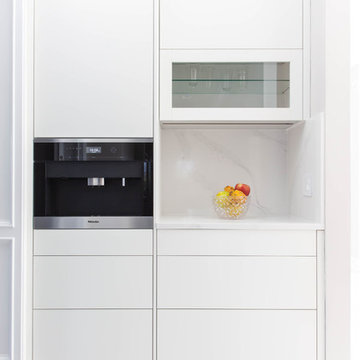
Good morning!
Great addition to this kitchen, a small and practical coffee station, equipped with a Miele built-in coffee maker.
Идея дизайна: большая п-образная кухня в стиле модернизм с обеденным столом, врезной мойкой, плоскими фасадами, белыми фасадами, столешницей из кварцевого агломерата, белым фартуком, фартуком из каменной плиты, черной техникой, полом из керамогранита, островом, белым полом и белой столешницей
Идея дизайна: большая п-образная кухня в стиле модернизм с обеденным столом, врезной мойкой, плоскими фасадами, белыми фасадами, столешницей из кварцевого агломерата, белым фартуком, фартуком из каменной плиты, черной техникой, полом из керамогранита, островом, белым полом и белой столешницей
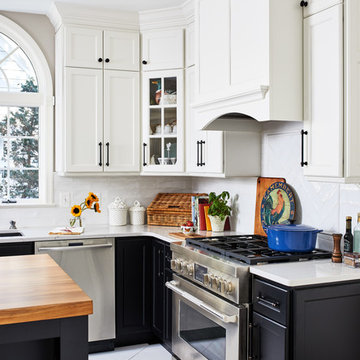
Stacy Zarin Goldberg
Идея дизайна: угловая кухня среднего размера в стиле кантри с обеденным столом, с полувстраиваемой мойкой (с передним бортиком), фасадами в стиле шейкер, белыми фасадами, столешницей из кварцевого агломерата, белым фартуком, фартуком из керамогранитной плитки, техникой из нержавеющей стали, полом из керамогранита, островом, белым полом и белой столешницей
Идея дизайна: угловая кухня среднего размера в стиле кантри с обеденным столом, с полувстраиваемой мойкой (с передним бортиком), фасадами в стиле шейкер, белыми фасадами, столешницей из кварцевого агломерата, белым фартуком, фартуком из керамогранитной плитки, техникой из нержавеющей стали, полом из керамогранита, островом, белым полом и белой столешницей
Кухня с белым полом – фото дизайна интерьера с высоким бюджетом
1