Кухня в восточном стиле – фото дизайна интерьера с высоким бюджетом
Сортировать:
Бюджет
Сортировать:Популярное за сегодня
1 - 20 из 536 фото

На фото: прямая кухня среднего размера в восточном стиле с обеденным столом, врезной мойкой, плоскими фасадами, светлыми деревянными фасадами, столешницей из кварцевого агломерата, белым фартуком, фартуком из кварцевого агломерата, белой техникой, светлым паркетным полом, островом, белым полом и белой столешницей
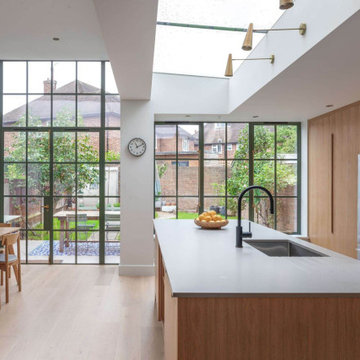
Blending the warmth and natural elements of Scandinavian design with Japanese minimalism.
With true craftsmanship, the wooden doors paired with a bespoke oak handle showcases simple, functional design, contrasting against the bold dark green crittal doors and raw concrete Caesarstone worktop.
The large double larder brings ample storage, essential for keeping the open-plan kitchen elegant and serene.

Источник вдохновения для домашнего уюта: большая угловая кухня-гостиная в восточном стиле с монолитной мойкой, фасадами с выступающей филенкой, белыми фасадами, деревянной столешницей, серым фартуком, фартуком из керамогранитной плитки, техникой из нержавеющей стали, полом из известняка, серым полом и коричневой столешницей без острова
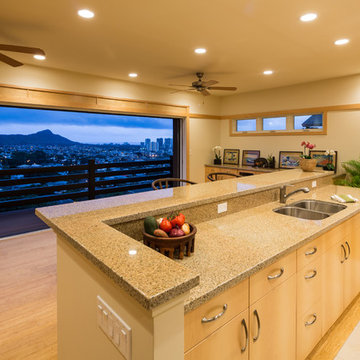
Brad Peebles
Пример оригинального дизайна: маленькая отдельная, прямая кухня в восточном стиле с двойной мойкой, светлыми деревянными фасадами, гранитной столешницей и техникой из нержавеющей стали без острова для на участке и в саду
Пример оригинального дизайна: маленькая отдельная, прямая кухня в восточном стиле с двойной мойкой, светлыми деревянными фасадами, гранитной столешницей и техникой из нержавеющей стали без острова для на участке и в саду

The design of this remodel of a small two-level residence in Noe Valley reflects the owner's passion for Japanese architecture. Having decided to completely gut the interior partitions, we devised a better-arranged floor plan with traditional Japanese features, including a sunken floor pit for dining and a vocabulary of natural wood trim and casework. Vertical grain Douglas Fir takes the place of Hinoki wood traditionally used in Japan. Natural wood flooring, soft green granite and green glass backsplashes in the kitchen further develop the desired Zen aesthetic. A wall to wall window above the sunken bath/shower creates a connection to the outdoors. Privacy is provided through the use of switchable glass, which goes from opaque to clear with a flick of a switch. We used in-floor heating to eliminate the noise associated with forced-air systems.
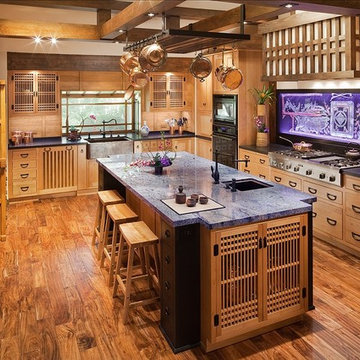
Suki Medencevic
На фото: большая отдельная, п-образная кухня в восточном стиле с фасадами цвета дерева среднего тона, гранитной столешницей, островом, врезной мойкой, черной техникой и паркетным полом среднего тона
На фото: большая отдельная, п-образная кухня в восточном стиле с фасадами цвета дерева среднего тона, гранитной столешницей, островом, врезной мойкой, черной техникой и паркетным полом среднего тона

На фото: маленькая отдельная, п-образная кухня в восточном стиле с накладной мойкой, плоскими фасадами, белыми фасадами, мраморной столешницей, бежевым фартуком, фартуком из мрамора, черной техникой, полом из керамогранита, серым полом и бежевой столешницей без острова для на участке и в саду с

На фото: п-образная кухня среднего размера в восточном стиле с обеденным столом, врезной мойкой, фасадами с утопленной филенкой, фасадами цвета дерева среднего тона, столешницей из кварцевого агломерата, серым фартуком, фартуком из кварцевого агломерата, техникой из нержавеющей стали, паркетным полом среднего тона, бежевым полом и серой столешницей без острова с

Пример оригинального дизайна: угловая кухня-гостиная среднего размера в восточном стиле с с полувстраиваемой мойкой (с передним бортиком), стеклянными фасадами, черными фасадами, столешницей из кварцевого агломерата, белым фартуком, фартуком из кварцевого агломерата, техникой из нержавеющей стали, паркетным полом среднего тона, островом, коричневым полом, белой столешницей и балками на потолке

На фото: угловая кухня-гостиная среднего размера в восточном стиле с одинарной мойкой, фасадами с декоративным кантом, фасадами цвета дерева среднего тона, гранитной столешницей, разноцветным фартуком, фартуком из керамической плитки, черной техникой, полом из керамогранита, серым полом и серой столешницей без острова с
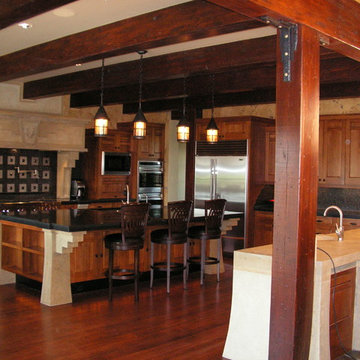
Свежая идея для дизайна: большая параллельная кухня в восточном стиле с обеденным столом, врезной мойкой, фасадами с выступающей филенкой, фасадами цвета дерева среднего тона, столешницей из талькохлорита, черным фартуком, фартуком из керамогранитной плитки, техникой из нержавеющей стали, паркетным полом среднего тона и двумя и более островами - отличное фото интерьера
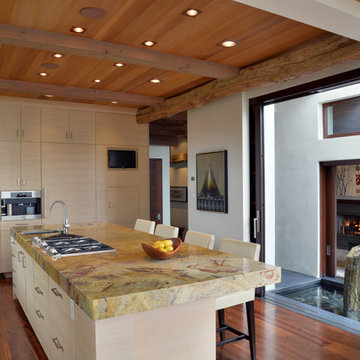
Woods of different types and color in the floor, ceiling, and cabinets, blend beautifully in the kitchen balancing cool and warm with natural materials and horizontal lines.
Martin Mann

We opened up the kitchen to the dining room by taking down a wall and expanding the kitchen. We dramatically increased storage while making it more ergonomic for cooks of different heights with an Asian style aesthetic.
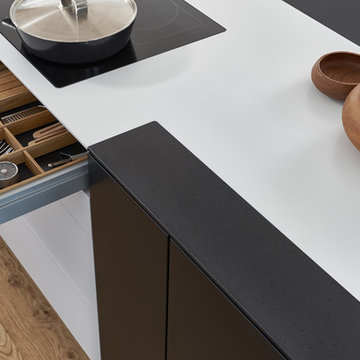
The elegant BONDI makes a spacious
overall impression whilst being perfect
down to the very last detail. The tall units
integrated flush into the wall are compelling
as soon as you see the amount of
space they offer – with lots of intelligent
solutions for stowing things away. In a tidy
kitchen, there is plenty of space to showcase
personal items – that is how they
can be shown off to true advantage.
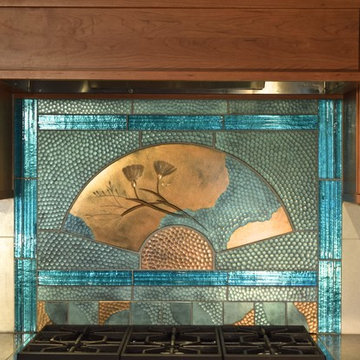
A new backsplash installation in Monterey County gives the place of honor to our Flower Fan and the surrounding tiles in Moss and Bronze. Wide bands of blue glass highlight the artwork, set in a background of stark white porcelain.
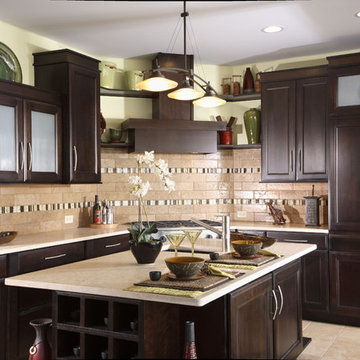
This Asian-inspired kitchen features dark cherry wood, island with integrated dishwasher drawers and warming drawer. To see this display in person, visit our Normandy Remodeling Showroom at 440 E. Ogden Ave. in Hinsdale, IL 60521.

The design of this remodel of a small two-level residence in Noe Valley reflects the owner's passion for Japanese architecture. Having decided to completely gut the interior partitions, we devised a better-arranged floor plan with traditional Japanese features, including a sunken floor pit for dining and a vocabulary of natural wood trim and casework. Vertical grain Douglas Fir takes the place of Hinoki wood traditionally used in Japan. Natural wood flooring, soft green granite and green glass backsplashes in the kitchen further develop the desired Zen aesthetic. A wall to wall window above the sunken bath/shower creates a connection to the outdoors. Privacy is provided through the use of switchable glass, which goes from opaque to clear with a flick of a switch. We used in-floor heating to eliminate the noise associated with forced-air systems.
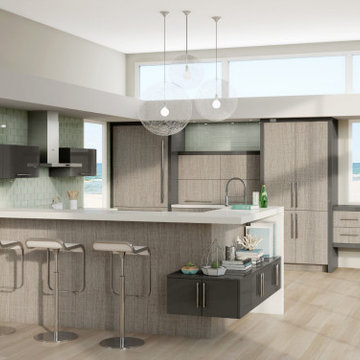
Vertical Grain Textured Melamine durable finishes in warm woodgrain anchor this kitchen.
На фото: п-образная кухня среднего размера в восточном стиле с обеденным столом, врезной мойкой, плоскими фасадами, светлыми деревянными фасадами, столешницей из кварцевого агломерата, зеленым фартуком, фартуком из стеклянной плитки, техникой из нержавеющей стали, полом из керамогранита, полуостровом, бежевым полом и белой столешницей
На фото: п-образная кухня среднего размера в восточном стиле с обеденным столом, врезной мойкой, плоскими фасадами, светлыми деревянными фасадами, столешницей из кварцевого агломерата, зеленым фартуком, фартуком из стеклянной плитки, техникой из нержавеющей стали, полом из керамогранита, полуостровом, бежевым полом и белой столешницей
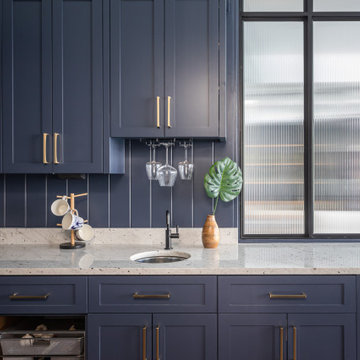
This scullery/walk in pantry has lots of light and an open feel. We designed this walkthrough scullery with direct access from the mudroom for functionality and added the decorative glass wall to separate the spaces.
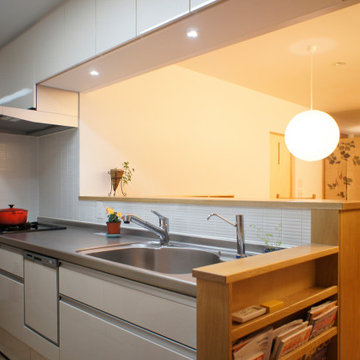
キッチンは西端に設置し、1階全てが見渡せるようにしました。
Идея дизайна: прямая кухня-гостиная среднего размера в восточном стиле с монолитной мойкой, белыми фасадами, столешницей из нержавеющей стали и светлым паркетным полом
Идея дизайна: прямая кухня-гостиная среднего размера в восточном стиле с монолитной мойкой, белыми фасадами, столешницей из нержавеющей стали и светлым паркетным полом
Кухня в восточном стиле – фото дизайна интерьера с высоким бюджетом
1