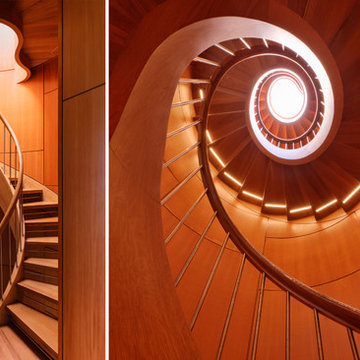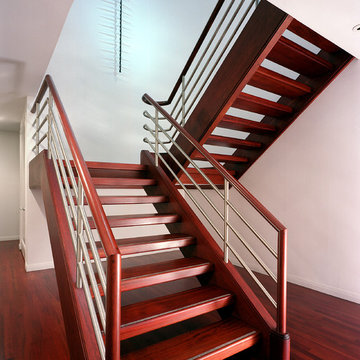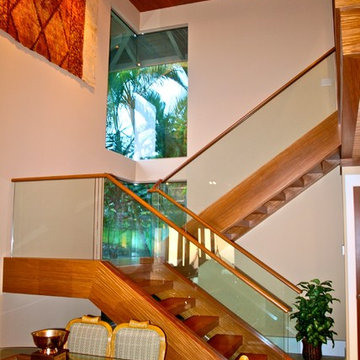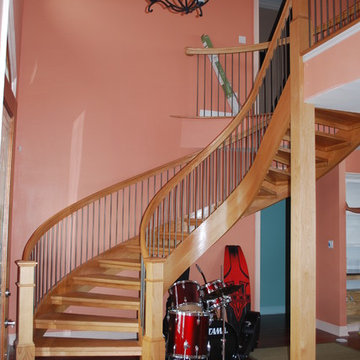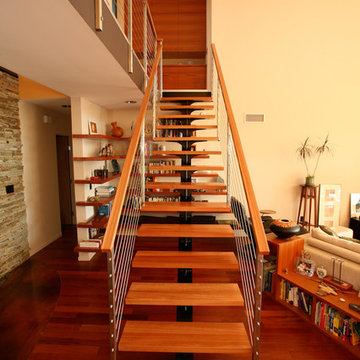Красная лестница – фото дизайна интерьера
Сортировать:
Бюджет
Сортировать:Популярное за сегодня
181 - 200 из 4 340 фото
1 из 2
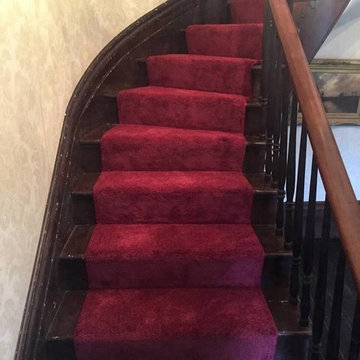
Идея дизайна: изогнутая деревянная лестница среднего размера в викторианском стиле с ступенями с ковровым покрытием и деревянными перилами
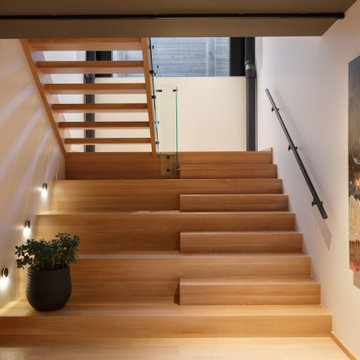
Источник вдохновения для домашнего уюта: большая лестница в стиле лофт с деревянными ступенями и стеклянными перилами без подступенок
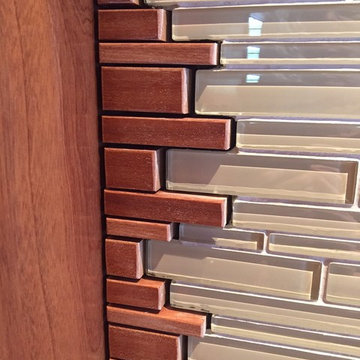
Custom glass and sapele kitchen backsplash .
Идея дизайна: лестница среднего размера в современном стиле
Идея дизайна: лестница среднего размера в современном стиле
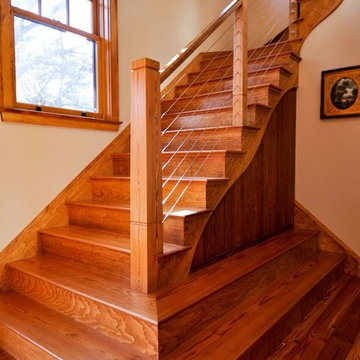
Overlooking Nye's Cliff, this circa 1915 fishing cottage and guest house were transformed into a modern family compound. Original doors, columns, bead board, hardware, accent windows and even the medicine cabinet were restored and reused to recreate the feel of the original home.
Lumber from the century old, heart pine arbor was milled to create the stair newels and the guest bath vanity.
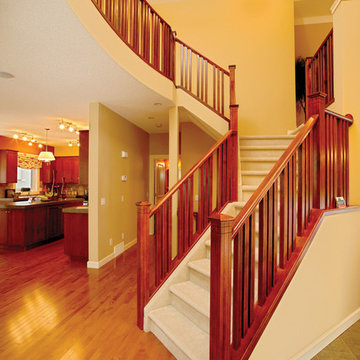
dark wood railings and spindles
Свежая идея для дизайна: большая угловая лестница в современном стиле с ступенями с ковровым покрытием и ковровыми подступенками - отличное фото интерьера
Свежая идея для дизайна: большая угловая лестница в современном стиле с ступенями с ковровым покрытием и ковровыми подступенками - отличное фото интерьера
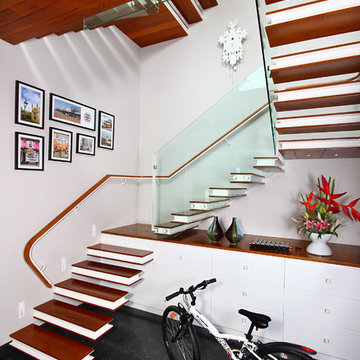
На фото: лестница в современном стиле с кладовкой или шкафом под ней с
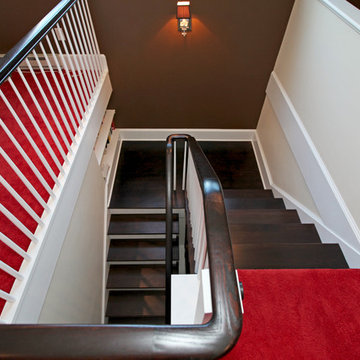
This finished attic became the gathering hub for this growing family. The staircase was constructed to provide access, and large Palladian windows were installed at either end of the main home gable. Barnett Design Build construction; Sean Raneiri photography.
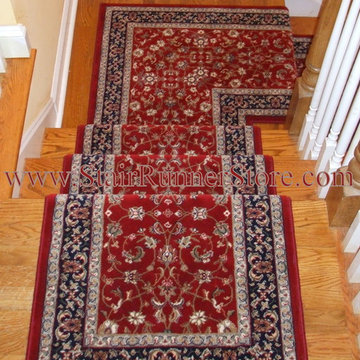
Stair Runner Installation with mitered and end-capped landings. End capping is a custom finish adding border to the runner end. All installations and fabrication work by John Hunyadi, The Stair Runner Store Oxford, CT
Please visit our site to learn about our custom runner services - shipped ready to install: https://www.stairrunnerstore.com/custom-carpet-runners/
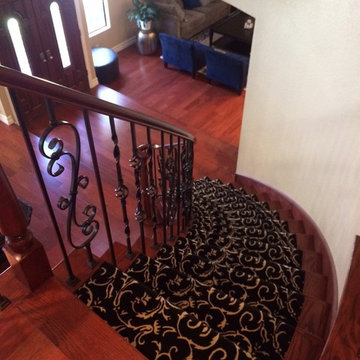
Идея дизайна: изогнутая лестница среднего размера в стиле неоклассика (современная классика) с ступенями с ковровым покрытием и ковровыми подступенками
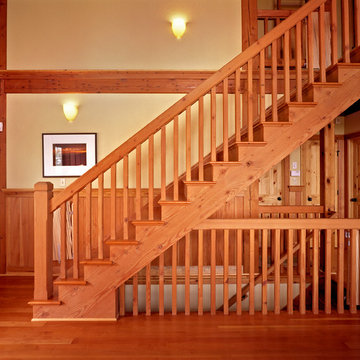
Jorgen Hansen, Chris Packus
Пример оригинального дизайна: большая прямая деревянная лестница в стиле кантри с деревянными ступенями
Пример оригинального дизайна: большая прямая деревянная лестница в стиле кантри с деревянными ступенями
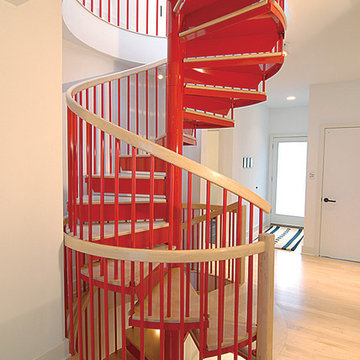
Стильный дизайн: маленькая винтовая металлическая лестница в современном стиле с деревянными ступенями для на участке и в саду - последний тренд
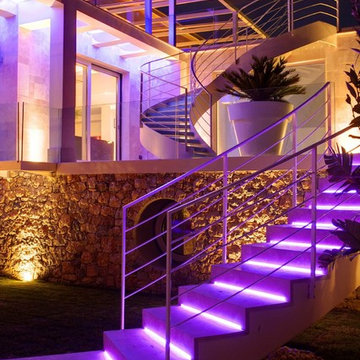
Interni Now
Свежая идея для дизайна: огромная лестница в стиле фьюжн - отличное фото интерьера
Свежая идея для дизайна: огромная лестница в стиле фьюжн - отличное фото интерьера

The Stair is open to the Entry, Den, Hall, and the entire second floor Hall. The base of the stair includes a built-in lift-up bench for storage and seating. Wood risers, treads, ballusters, newel posts, railings and wainscoting make for a stunning focal point of both levels of the home. A large transom window over the Stair lets in ample natural light and will soon be home to a custom stained glass window designed and made by the homeowner.
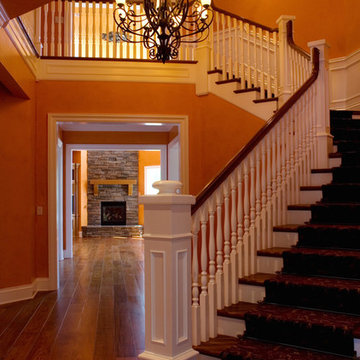
На фото: большая угловая лестница в классическом стиле с деревянными ступенями и ковровыми подступенками с
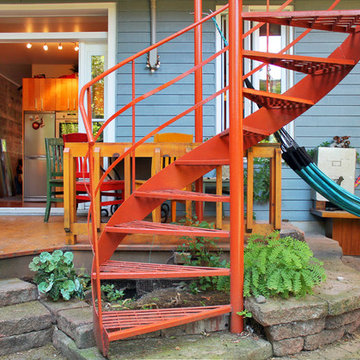
Photo: Laura Garner © 2013 Houzz
Design: Joel Dumas
Свежая идея для дизайна: лестница в стиле фьюжн - отличное фото интерьера
Свежая идея для дизайна: лестница в стиле фьюжн - отличное фото интерьера
Красная лестница – фото дизайна интерьера
10
