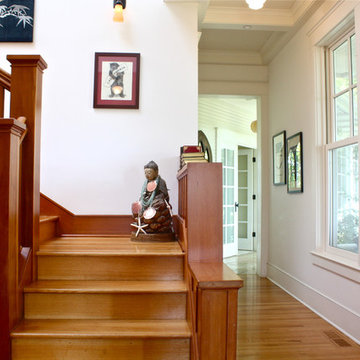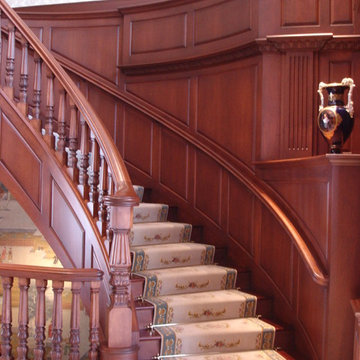Красная лестница в классическом стиле – фото дизайна интерьера
Сортировать:
Бюджет
Сортировать:Популярное за сегодня
1 - 20 из 1 029 фото
1 из 3
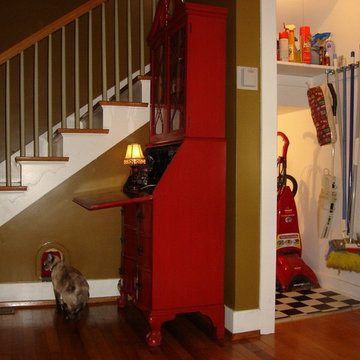
Under the staircase is a closet, which houses the cat pan and food bowl... hidden from guests and the curious dog. A special entrance was created for the cats to access their area. Photo by Kelly Feiock.
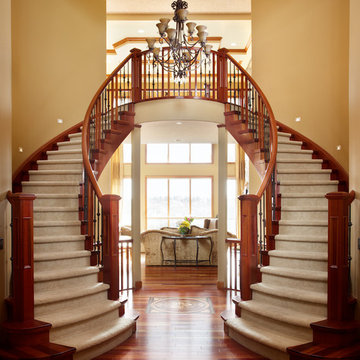
Ryan Patrick Kelly Photographs
Свежая идея для дизайна: большая п-образная деревянная лестница в классическом стиле с ступенями с ковровым покрытием и перилами из смешанных материалов - отличное фото интерьера
Свежая идея для дизайна: большая п-образная деревянная лестница в классическом стиле с ступенями с ковровым покрытием и перилами из смешанных материалов - отличное фото интерьера
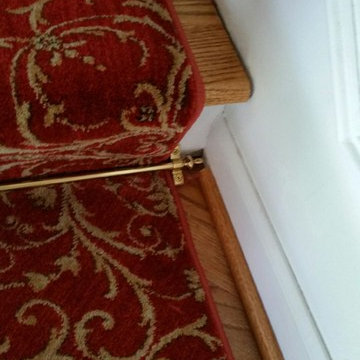
Stanton Marwood carpet installed on a beautiful curving staircase in a traditional Farmington, MI home.
Стильный дизайн: изогнутая лестница среднего размера в классическом стиле с ступенями с ковровым покрытием и ковровыми подступенками - последний тренд
Стильный дизайн: изогнутая лестница среднего размера в классическом стиле с ступенями с ковровым покрытием и ковровыми подступенками - последний тренд
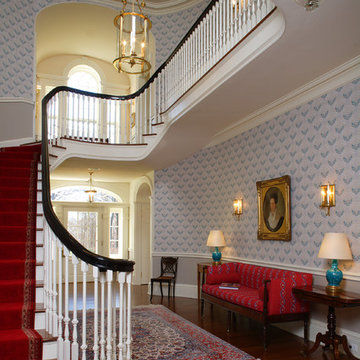
Matt Wargo Photography
На фото: лестница в классическом стиле с деревянными ступенями
На фото: лестница в классическом стиле с деревянными ступенями
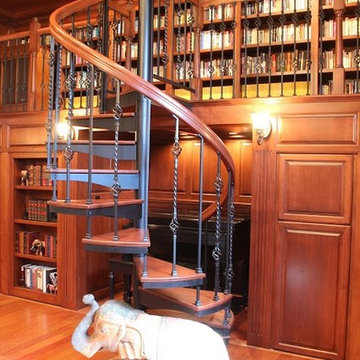
Источник вдохновения для домашнего уюта: маленькая винтовая лестница в классическом стиле с деревянными ступенями без подступенок для на участке и в саду
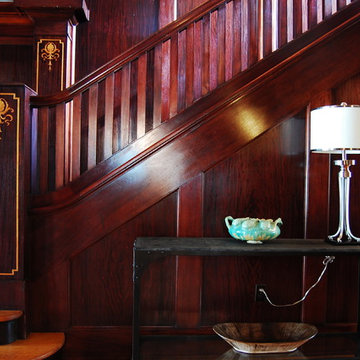
Photo: Corynne Pless © 2013 Houzz
Источник вдохновения для домашнего уюта: лестница в классическом стиле
Источник вдохновения для домашнего уюта: лестница в классическом стиле
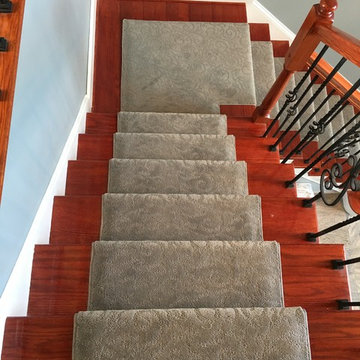
Источник вдохновения для домашнего уюта: прямая лестница среднего размера в классическом стиле с ступенями с ковровым покрытием и ковровыми подступенками
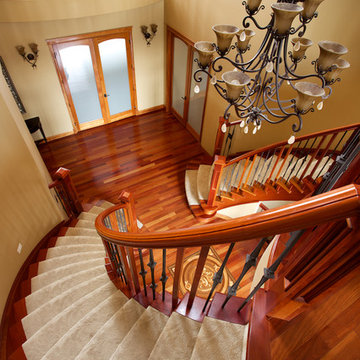
Ryan Patrick Kelly Photographs
Свежая идея для дизайна: изогнутая лестница в классическом стиле с ступенями с ковровым покрытием и ковровыми подступенками - отличное фото интерьера
Свежая идея для дизайна: изогнутая лестница в классическом стиле с ступенями с ковровым покрытием и ковровыми подступенками - отличное фото интерьера
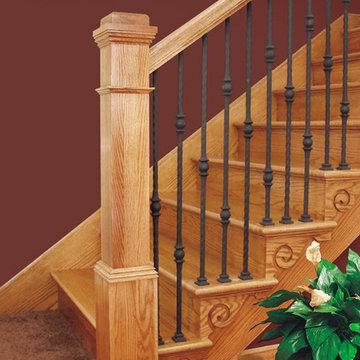
A sample of custom iron balusters created by Custom Hardwood Stair Parts and can be found at http://www.stairparts.net/1/174_Iron-Balusters.html
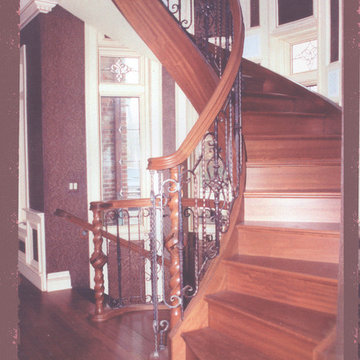
This is a custom jatoba 180 degree circular floating flared staircase. The stair itself is built entirely from custom shop made 1/8" veneer and solid wood in jatoba. The Railing consists of a custom hand hammered wrought iron design, capped with a custom large but code compliant handrail with a descending volute at the bottom and a wreathed turn at the top. The newels are a rope twisted hollow basket design that compliments the wrought iron twisted baskets. It doesn't get much more custom than this, and the solid veneers are stable, bookmatched and give the rich appearance of solid wood when compared to paper thin veneers.
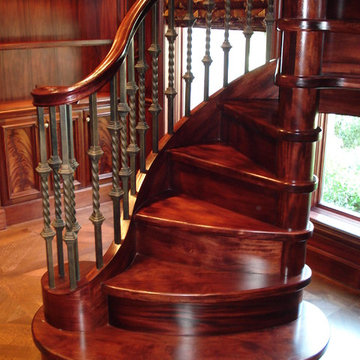
Идея дизайна: винтовая деревянная лестница в классическом стиле с деревянными ступенями
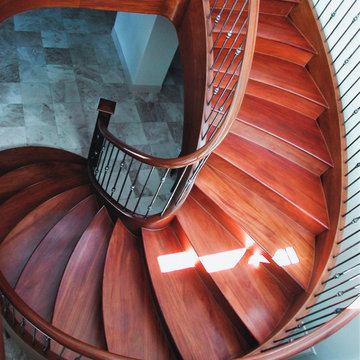
Don't have the room for the true "Circular" freestanding staircase you've been dreaming about? Maybe an Ellipse is what you need to put gorgeous lines in a tight space. This African Mahogany beauty found its home in Bountiful, Utah. The hand forged balusters from Italy were supplied by our good friends at House of Forgings. Where possible we try to avoid pitch changes which, while you can soften them with a nice carved fitting, cause a kink in the handrail and stringer. We love things to just flow. This last picture shows our design in which we ensured each of the maroon lines (inside stringer, walk line, & outside stringer) were divided in equal "run" segments. This results in no kinks and produces another wonderful side effect of bowing treads which as they descend down evolve from concave to convex and give the staircase a very compelling and organic feel.
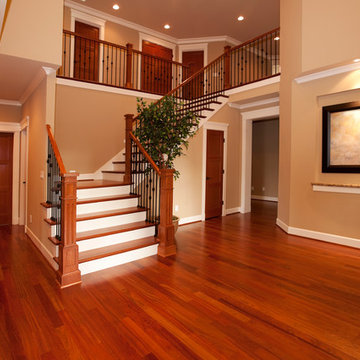
На фото: большая угловая лестница в классическом стиле с деревянными ступенями и крашенными деревянными подступенками с
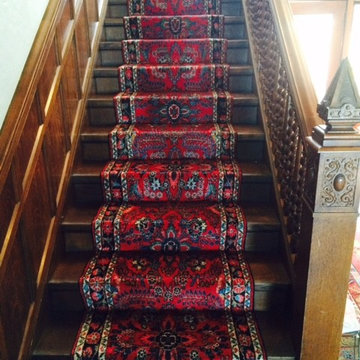
Источник вдохновения для домашнего уюта: прямая деревянная лестница среднего размера в классическом стиле с деревянными ступенями
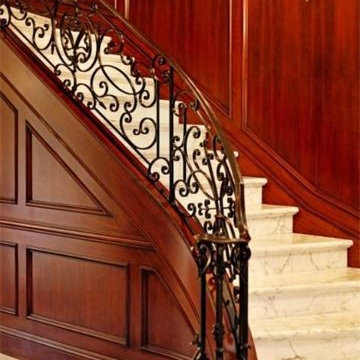
Traditional Staircase in Newport Coast Mansion
На фото: изогнутая лестница в классическом стиле с ступенями из плитки и подступенками из плитки с
На фото: изогнутая лестница в классическом стиле с ступенями из плитки и подступенками из плитки с
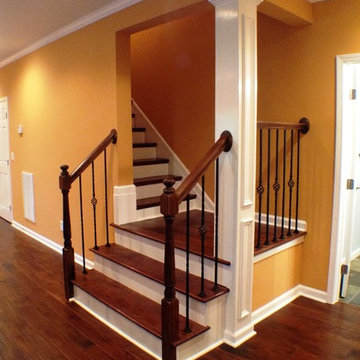
Photo by The Southern Basement Company
Идея дизайна: лестница в классическом стиле
Идея дизайна: лестница в классическом стиле
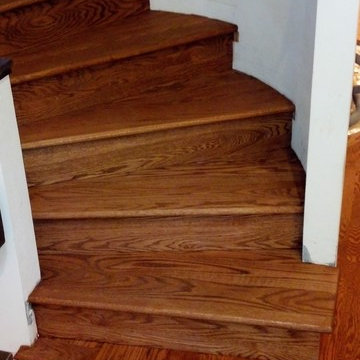
This rounded staircase was stained with miniwax duraseal 1 part English Chestnut 1 part Gunstock and finished with Pallman waterborne floor finish.
Стильный дизайн: лестница в классическом стиле - последний тренд
Стильный дизайн: лестница в классическом стиле - последний тренд
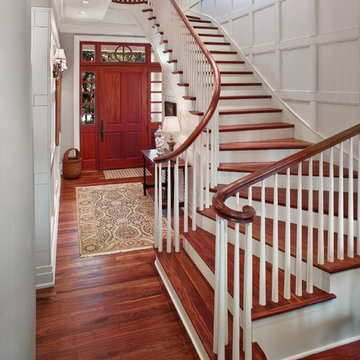
The Big Kids’ Tree House—Kiawah Island
Everyone loves a tree house. They sow lofty dreams and spark the imagination. They are sites of physical play and tranquil relaxation. They elevate the mundane to the magical.
This “tree house” is a one-of-a kind vacation home and guesthouse located in a maritime forest on Kiawah, a barrier island, in South Carolina. Building setbacks, height restrictions, minimum first floor height and lot coverage were all restricted design parameters that had to be met.
The most significant challenge was a 24” live oak whose canopy covers 40% of the lots’ buildable area. The tree was not to be moved.
The focus of the design was to nestle the home into its surrounding landscape. The owners’ vision was for a family retreat which the children started referring to the “Big Kids Tree House”. The home and the trees were to be one; capturing spectacular views of the golf course, lagoon, and ocean simultaneously while taking advantage of the beauty and shade the live oak has to offer.
The wrap around porch, circular screen porch and outdoor living areas provide a variety of in/outdoor experiences including a breathtaking 270º view. Using western red cedar stained to match the wooded surroundings helps nestle this home into its natural setting.
By incorporating all of the second story rooms within the roof structure, the mass of the home was broken up, allowing a bunkroom and workout room above the garage. Separating the parking area allowed the main structure to sit lower and more comfortably on the site and above the flood plain.
The house features classic interior trim detailing with v-groove wood ceilings, wainscoting and exposed trusses, which give it a sophisticated cottage feel. Black walnut floors with ivory painted trim unify the homes interior.
Красная лестница в классическом стиле – фото дизайна интерьера
1
