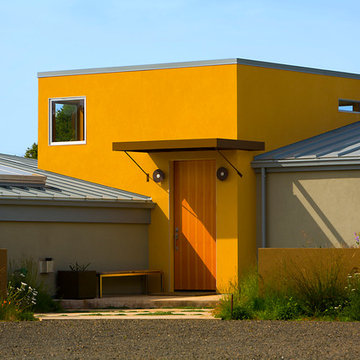Красивые желтые, оранжевые дома – 10 454 фото фасадов
Сортировать:
Бюджет
Сортировать:Популярное за сегодня
121 - 140 из 10 454 фото
1 из 3
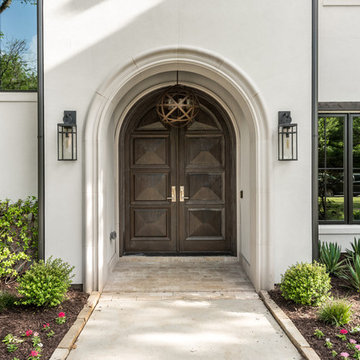
Spanish meets modern in this Dallas spec home. A unique carved paneled front door sets the tone for this well blended home. Mixing the two architectural styles kept this home current but filled with character and charm.
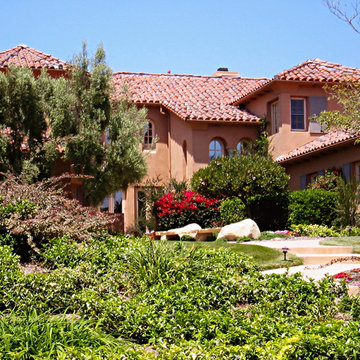
На фото: огромный, двухэтажный, оранжевый частный загородный дом в средиземноморском стиле с черепичной крышей, облицовкой из цементной штукатурки и двускатной крышей
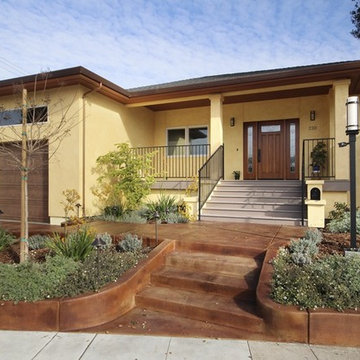
Источник вдохновения для домашнего уюта: одноэтажный, желтый частный загородный дом среднего размера в классическом стиле с облицовкой из цементной штукатурки, вальмовой крышей и крышей из гибкой черепицы
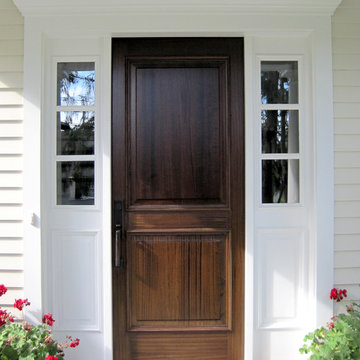
Architect - Jan Gleysteen / Photographer - drp
На фото: большой, двухэтажный, деревянный, желтый частный загородный дом в классическом стиле с двускатной крышей и крышей из гибкой черепицы
На фото: большой, двухэтажный, деревянный, желтый частный загородный дом в классическом стиле с двускатной крышей и крышей из гибкой черепицы
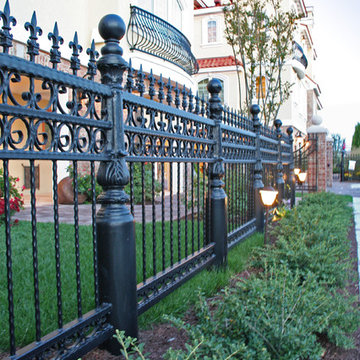
На фото: большой, трехэтажный, кирпичный, желтый дом в средиземноморском стиле с
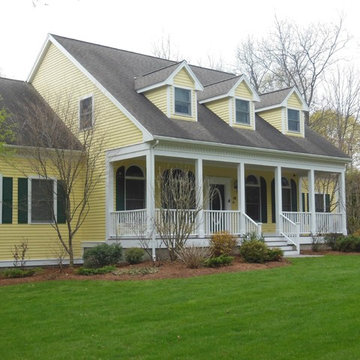
Стильный дизайн: двухэтажный, желтый частный загородный дом среднего размера в классическом стиле с облицовкой из винила, двускатной крышей и черепичной крышей - последний тренд
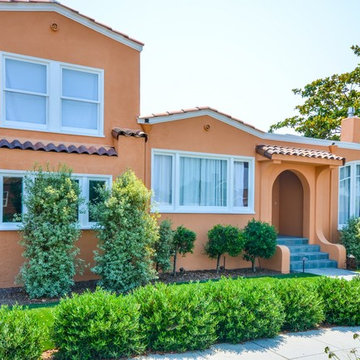
Свежая идея для дизайна: маленький, двухэтажный, оранжевый частный загородный дом в средиземноморском стиле с облицовкой из цементной штукатурки, двускатной крышей и черепичной крышей для на участке и в саду - отличное фото интерьера
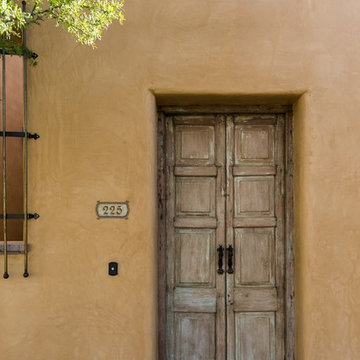
Antique doors and custom hardware lead to an interior courtyard in this custom home currently available at the Mercado District in downtown Tucson.
Источник вдохновения для домашнего уюта: двухэтажный, желтый частный загородный дом в средиземноморском стиле с облицовкой из цементной штукатурки и плоской крышей
Источник вдохновения для домашнего уюта: двухэтажный, желтый частный загородный дом в средиземноморском стиле с облицовкой из цементной штукатурки и плоской крышей
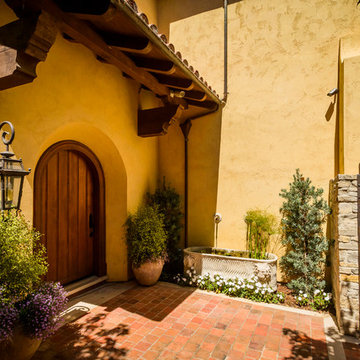
Идея дизайна: большой, двухэтажный, желтый частный загородный дом в средиземноморском стиле с облицовкой из цементной штукатурки, черепичной крышей и входной группой
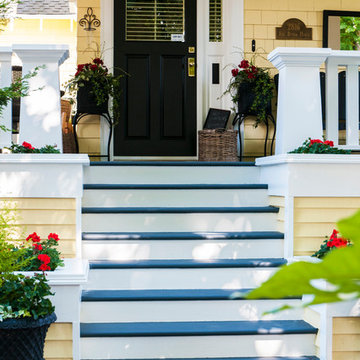
Exterior paint done by Warline Painting Ltd
На фото: деревянный, желтый дом в классическом стиле с
На фото: деревянный, желтый дом в классическом стиле с
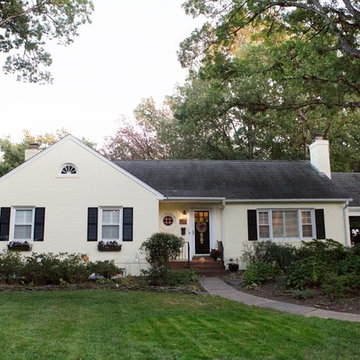
Immediately upon purchasing their new 1960 home, our clients painted the exterior brick an inviting light yellow, upgraded their landscaping, and added window boxes and a new mail box for a homey look.
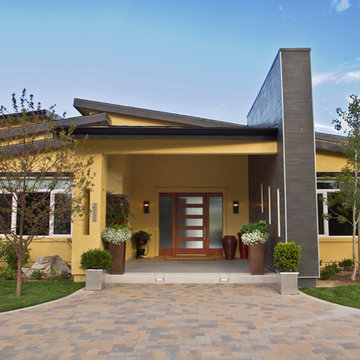
На фото: одноэтажный, желтый дом в современном стиле с облицовкой из цементной штукатурки с
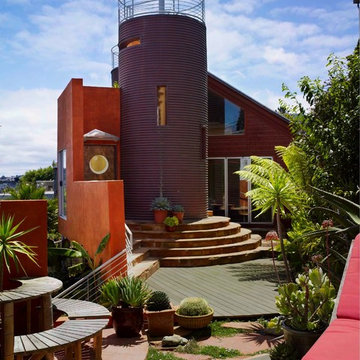
G Todd Photography
Стильный дизайн: оранжевый дом в современном стиле с облицовкой из металла - последний тренд
Стильный дизайн: оранжевый дом в современном стиле с облицовкой из металла - последний тренд
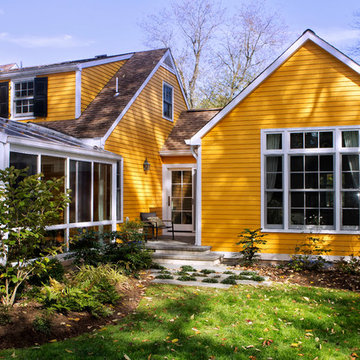
Rear of Cape Cod house showing new master suite and greenhouse.
Weigley Photography
Свежая идея для дизайна: двухэтажный, желтый частный загородный дом в классическом стиле с облицовкой из ЦСП, двускатной крышей и крышей из гибкой черепицы - отличное фото интерьера
Свежая идея для дизайна: двухэтажный, желтый частный загородный дом в классическом стиле с облицовкой из ЦСП, двускатной крышей и крышей из гибкой черепицы - отличное фото интерьера

Nestled in the mountains at Lake Nantahala in western North Carolina, this secluded mountain retreat was designed for a couple and their two grown children.
The house is dramatically perched on an extreme grade drop-off with breathtaking mountain and lake views to the south. To maximize these views, the primary living quarters is located on the second floor; entry and guest suites are tucked on the ground floor. A grand entry stair welcomes you with an indigenous clad stone wall in homage to the natural rock face.
The hallmark of the design is the Great Room showcasing high cathedral ceilings and exposed reclaimed wood trusses. Grand views to the south are maximized through the use of oversized picture windows. Views to the north feature an outdoor terrace with fire pit, which gently embraced the rock face of the mountainside.
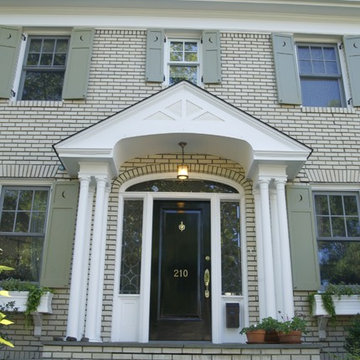
PhotoCredit: Denison Lourenco
Свежая идея для дизайна: большой, двухэтажный, кирпичный, желтый дом в стиле модернизм - отличное фото интерьера
Свежая идея для дизайна: большой, двухэтажный, кирпичный, желтый дом в стиле модернизм - отличное фото интерьера

Источник вдохновения для домашнего уюта: маленький, одноэтажный, деревянный, оранжевый дом в современном стиле с плоской крышей и отделкой планкеном для на участке и в саду

Curvaceous geometry shapes this super insulated modern earth-contact home-office set within the desert xeriscape landscape on the outskirts of Phoenix Arizona, USA.
This detached Desert Office or Guest House is actually set below the xeriscape desert garden by 30", creating eye level garden views when seated at your desk. Hidden below, completely underground and naturally cooled by the masonry walls in full earth contact, sits a six car garage and storage space.
There is a spiral stair connecting the two levels creating the sensation of climbing up and out through the landscaping as you rise up the spiral, passing by the curved glass windows set right at ground level.
This property falls withing the City Of Scottsdale Natural Area Open Space (NAOS) area so special attention was required for this sensitive desert land project.
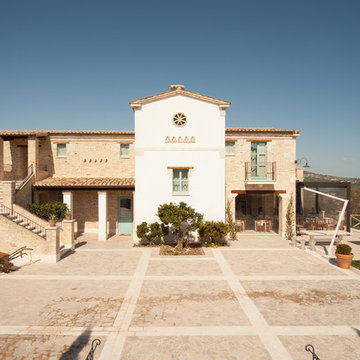
Alessio Mitola per ArchiKiller
На фото: двухэтажный, кирпичный, оранжевый частный загородный дом в средиземноморском стиле с двускатной крышей и черепичной крышей с
На фото: двухэтажный, кирпичный, оранжевый частный загородный дом в средиземноморском стиле с двускатной крышей и черепичной крышей с
Красивые желтые, оранжевые дома – 10 454 фото фасадов
7
