Красивые желтые дуплексы – 86 фото фасадов
Сортировать:
Бюджет
Сортировать:Популярное за сегодня
41 - 60 из 86 фото
1 из 3
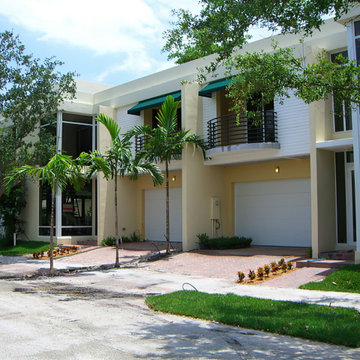
Contemporary design duplex, all exterior walls, and floors are concrete (CMU). All windows and exterior doors are Hurricane resistant. The interior features a steel and glass very unique Italian stair. Floors on black porcelain.
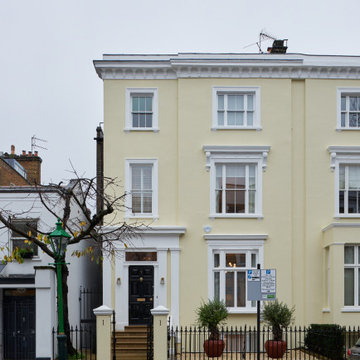
Источник вдохновения для домашнего уюта: большой, трехэтажный, желтый дуплекс в классическом стиле
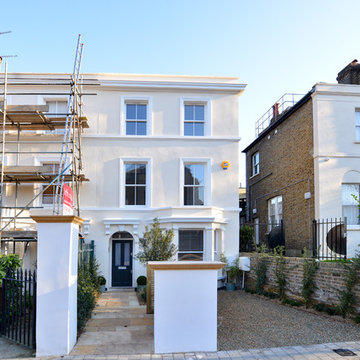
Exterior of the new build house which blends perfectly with the surrounding historic streetscape.
Свежая идея для дизайна: трехэтажный, желтый дуплекс среднего размера в современном стиле с облицовкой из цементной штукатурки и плоской крышей - отличное фото интерьера
Свежая идея для дизайна: трехэтажный, желтый дуплекс среднего размера в современном стиле с облицовкой из цементной штукатурки и плоской крышей - отличное фото интерьера
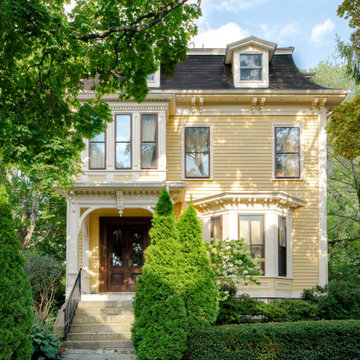
На фото: трехэтажный, деревянный, желтый дуплекс с крышей из гибкой черепицы, серой крышей и отделкой планкеном с
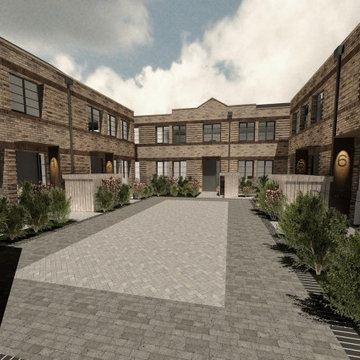
Our client purchased a group of derelict workshops in a cul-de-sac in Kennington. The site was purchased with planning permission to create 6 residential townhouses overlooking a communal courtyard. Granit was appointed to discharge a number of planning conditions and to prepare a builder’s works package for the contractor.
In addition to this, Granit was able to add value to the development by reconfiguring the scheme under non-material amendment. The basements were extended beneath the entire courtyard increasing the overall GIA by over 50sqm.
This required the clever integration of a water attenuation system within courtyard to accommodate 12 cubic metres of rainwater. The surface treatment of both the elevations and courtyard were also addressed and decorative brickwork introduced to unify and improve the overall aesthetics of the scheme as a whole. Internally, the units themselves were also re-configured. This allowed for the creation of large vaulted open plan living/dining area on the 1st floor.
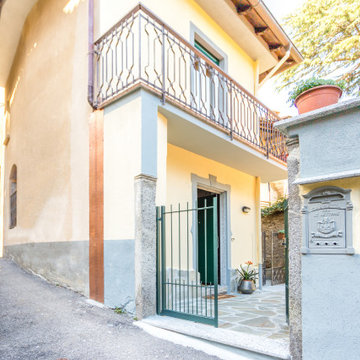
Свежая идея для дизайна: двухэтажный, желтый дуплекс в классическом стиле - отличное фото интерьера
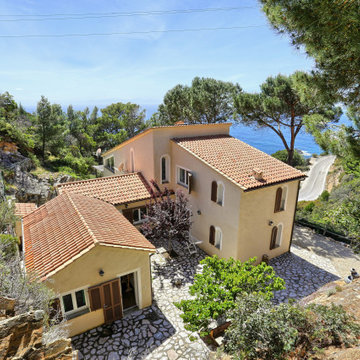
Progetto di Valorizzazione videografica e fotografica di Villa sul mare all'isola d'elba , homestaging - video virtuale , foto aeree , foto interattive a scorrimento 360° , video intervista all'agente immobiliare
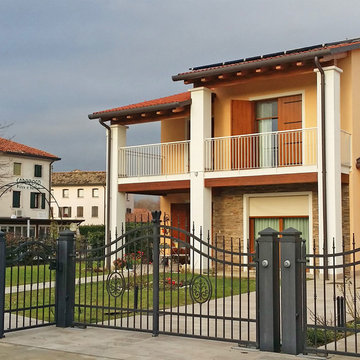
Abitazione bifamiliare in legno realizzata in stile tradizionale
❤️ E tu, ami lo stile #tradizionale? Dicci la tua con un commento!
Località: Conegliano (Tv)
Anno di realizzazione: 2011
Progettista Architettonico: Geom. Adriano Berton
Dettagli tecnici:
- Sistema costruttivo: Bio T-34
- Classe energetica: A4
- Superficie commerciale: 214 mq PT + 162 mq P1 + 35 mq portici + 30 mq terrazze
RICHIEDI UN PREVENTIVO GRATUITO per la tua casa!
http://www.bio-house.it/it/area/homes/request/casa-nuova
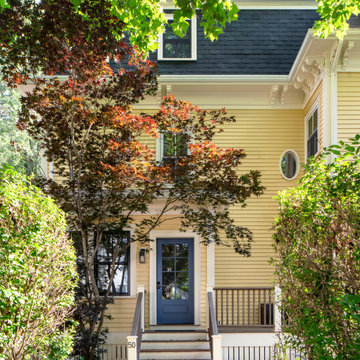
Пример оригинального дизайна: трехэтажный, деревянный, желтый дуплекс с крышей из гибкой черепицы, серой крышей и отделкой планкеном
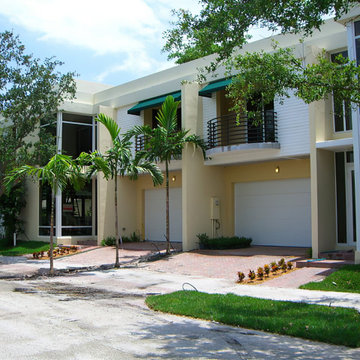
New Duplex, 2,800 SF each unit with 3 Bedrooms, 2 Bathrooms, and powder room. All windows and glass curtains are impact-resistant, concrete exterior walls. The Interior features a steel and glass stair and a completely open social space downstairs.
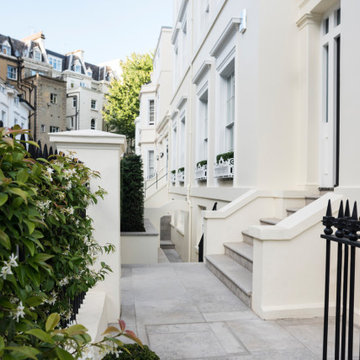
Clean Front Entrance of KENSINGTON TOWNHOUSE property by KNOF design
Свежая идея для дизайна: большой, трехэтажный, желтый дуплекс в стиле неоклассика (современная классика) с облицовкой из цементной штукатурки - отличное фото интерьера
Свежая идея для дизайна: большой, трехэтажный, желтый дуплекс в стиле неоклассика (современная классика) с облицовкой из цементной штукатурки - отличное фото интерьера
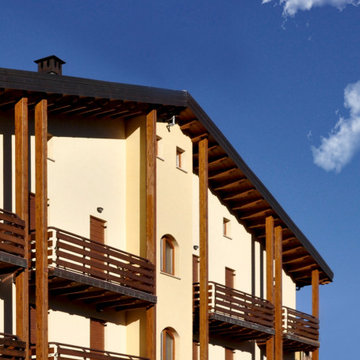
На фото: большой, трехэтажный, желтый дуплекс в классическом стиле с облицовкой из цементной штукатурки, двускатной крышей и черепичной крышей
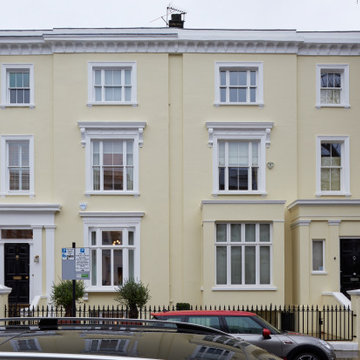
Источник вдохновения для домашнего уюта: большой, трехэтажный, желтый дуплекс в классическом стиле
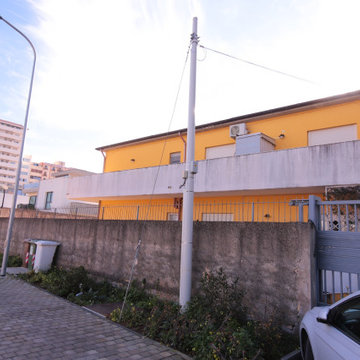
Fotografia dello stabile nella condizione precedente al lavoro di fotomontaggio realizzato dallo studio - vista 2
Свежая идея для дизайна: большой, двухэтажный, желтый дуплекс в современном стиле с облицовкой из цементной штукатурки, плоской крышей, крышей из смешанных материалов и белой крышей - отличное фото интерьера
Свежая идея для дизайна: большой, двухэтажный, желтый дуплекс в современном стиле с облицовкой из цементной штукатурки, плоской крышей, крышей из смешанных материалов и белой крышей - отличное фото интерьера
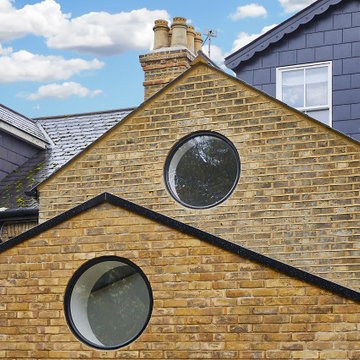
Стильный дизайн: трехэтажный, желтый дуплекс среднего размера в стиле лофт с двускатной крышей, черепичной крышей и черной крышей - последний тренд
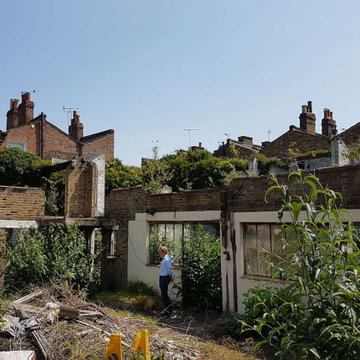
Our client purchased a group of derelict workshops in a cul-de-sac in Kennington. The site was purchased with planning permission to create 6 residential townhouses overlooking a communal courtyard. Granit was appointed to discharge a number of planning conditions and to prepare a builder’s works package for the contractor.
In addition to this, Granit was able to add value to the development by reconfiguring the scheme under non-material amendment. The basements were extended beneath the entire courtyard increasing the overall GIA by over 50sqm.
This required the clever integration of a water attenuation system within courtyard to accommodate 12 cubic metres of rainwater. The surface treatment of both the elevations and courtyard were also addressed and decorative brickwork introduced to unify and improve the overall aesthetics of the scheme as a whole. Internally, the units themselves were also re-configured. This allowed for the creation of large vaulted open plan living/dining area on the 1st floor.

Rear garden view of ground floor / basement extension
Свежая идея для дизайна: большой, четырехэтажный, кирпичный, желтый дуплекс в современном стиле с двускатной крышей, крышей из смешанных материалов и серой крышей - отличное фото интерьера
Свежая идея для дизайна: большой, четырехэтажный, кирпичный, желтый дуплекс в современном стиле с двускатной крышей, крышей из смешанных материалов и серой крышей - отличное фото интерьера
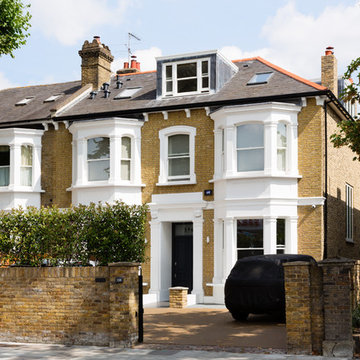
Photo Credit - Andrew Beasley
Свежая идея для дизайна: трехэтажный, большой, кирпичный, желтый дуплекс в классическом стиле с двускатной крышей и черепичной крышей - отличное фото интерьера
Свежая идея для дизайна: трехэтажный, большой, кирпичный, желтый дуплекс в классическом стиле с двускатной крышей и черепичной крышей - отличное фото интерьера
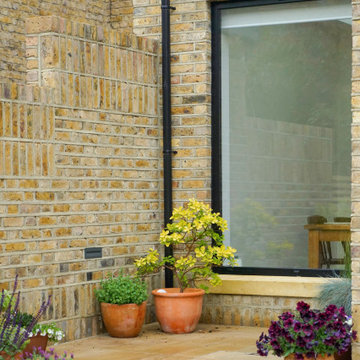
Источник вдохновения для домашнего уюта: двухэтажный, кирпичный, желтый дуплекс среднего размера в современном стиле с двускатной крышей, черепичной крышей и красной крышей
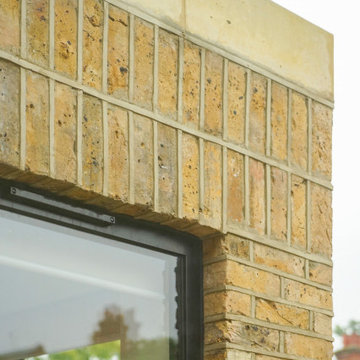
Источник вдохновения для домашнего уюта: двухэтажный, кирпичный, желтый дуплекс среднего размера в современном стиле с двускатной крышей, черепичной крышей и красной крышей
Красивые желтые дуплексы – 86 фото фасадов
3