Красивые желтые дома – 767 черные фото фасадов
Сортировать:
Бюджет
Сортировать:Популярное за сегодня
101 - 120 из 767 фото
1 из 3
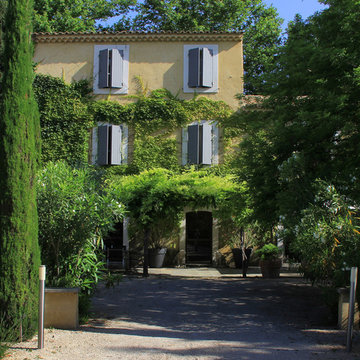
Свежая идея для дизайна: большой, трехэтажный, желтый частный загородный дом в стиле лофт с облицовкой из бетона, двускатной крышей и черепичной крышей - отличное фото интерьера
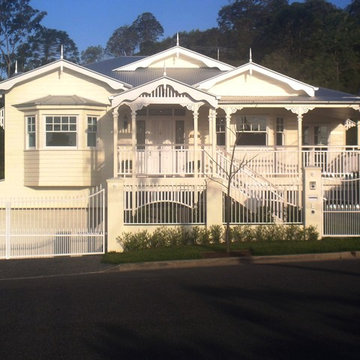
I designed this house twice. First design and planning approvals for a builder, who then decided to on sell with plans, and second for the current owners who wanted a different look, with more feature.
The home sits on a steep site with a back yard dipping into an overland flow corridor. The pools ares will occasionally flood but the house is well elevated and always dry.
photos Owen Batchelor & Steven Forrest of ECBDD. Credit to the Scott Clements Builder for aspects of the facade and interior features.
PS: ECBDD does not endorse of recommend Scott Clements Builders.
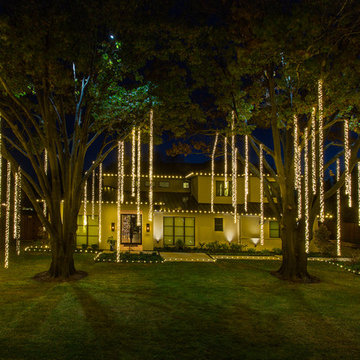
When it comes to making a statement with Holiday lighting these icicle lights are perfect. These long draping lights from the very tall oak trees show off this home in a grand way. The lighting design and installation was by Landmark Design Co and photography by Vernon Wentz of Ad Imagery.
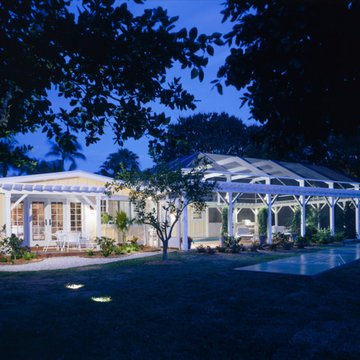
Стильный дизайн: большой, одноэтажный, деревянный, желтый частный загородный дом в классическом стиле с двускатной крышей и крышей из гибкой черепицы - последний тренд
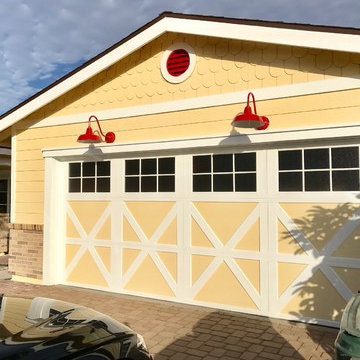
Exterior Painting
Идея дизайна: одноэтажный, кирпичный, желтый частный загородный дом среднего размера в стиле кантри с плоской крышей и крышей из гибкой черепицы
Идея дизайна: одноэтажный, кирпичный, желтый частный загородный дом среднего размера в стиле кантри с плоской крышей и крышей из гибкой черепицы
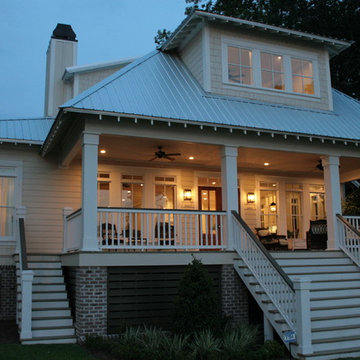
Rick Twilley of Twilley Builders built his personal home to be a shining example of "Home, Sweet Home." Looking over Dog River in Mobile, AL, this beautiful 4,000 square foot cottage sits under a canopy of ancient oaks and Spanish moss, luring you in with the inviting walk and warm porch lights. Rick's attention to detail is noticeable in every aspect of the home - from the beautiful trim and moulding to the elegant columns and woodwork. Designed by Bob Chatham, this home takes advantage of the beautiful water views with the open living, dining room and kitchen and large back porch, and is situated to fit right into it's idyllic surroundings. Open rafter tails and large overhangs top off the look of the exterior, while Rick and his wife Karen contribute their excellent taste and style when choosing the beautiful finishes, fixtures, materials, and warm, natural hues that truly make the house a home.
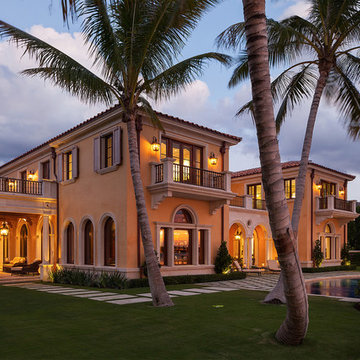
New 2-story residence consisting of; kitchen, breakfast room, laundry room, butler’s pantry, wine room, living room, dining room, study, 4 guest bedroom and master suite. Exquisite custom fabricated, sequenced and book-matched marble, granite and onyx, walnut wood flooring with stone cabochons, bronze frame exterior doors to the water view, custom interior woodwork and cabinetry, mahogany windows and exterior doors, teak shutters, custom carved and stenciled exterior wood ceilings, custom fabricated plaster molding trim and groin vaults.
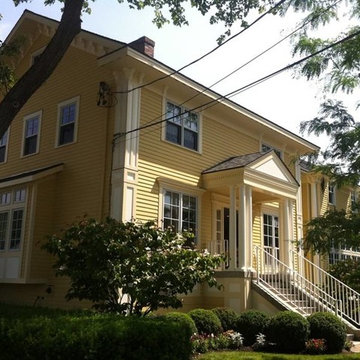
На фото: большой, двухэтажный, желтый частный загородный дом в викторианском стиле с
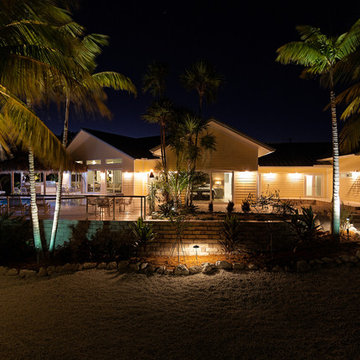
With a pie-shaped lot, a footprint in the shape of a wide open "V" and entirely on one level--the house had the space to put the 2 master suits, mirror images of each other, facing the water on one end of the house and the common areas on the other end.
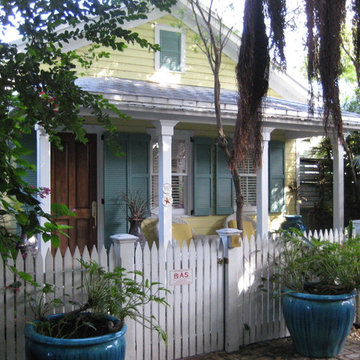
A view of the front facade from the lane. The wood siding is painted yellow, windows and trim white, and wood louvered shutters sage green. The roof is of historic stamped metal shingles.
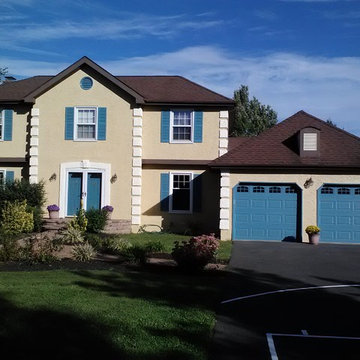
House - SW 7692 Cupola Yellow
Shutters and front Door - SW 7614 St. Barts
Свежая идея для дизайна: большой, двухэтажный, желтый дом в классическом стиле с облицовкой из цементной штукатурки - отличное фото интерьера
Свежая идея для дизайна: большой, двухэтажный, желтый дом в классическом стиле с облицовкой из цементной штукатурки - отличное фото интерьера
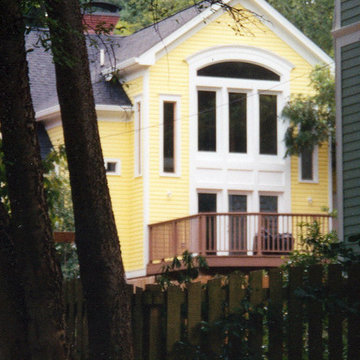
The rear view shows the exterior of the two-story Den with a tall window that allows a view of the downtown Atlanta skyline. The segmental arch at the top sustains the geometric theme found in much of the rest of the design. Photo by Gregory C. Mix
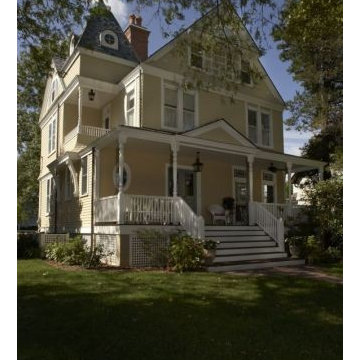
A Westchester County, New York Victorian home was renovated to enlarge the front hall, restore the tower, and redesign the siding. The additions remain true the original style but use modern flow and amenities.
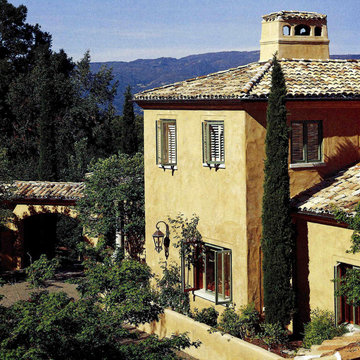
Свежая идея для дизайна: большой, двухэтажный, желтый дом в средиземноморском стиле с облицовкой из цементной штукатурки и вальмовой крышей - отличное фото интерьера
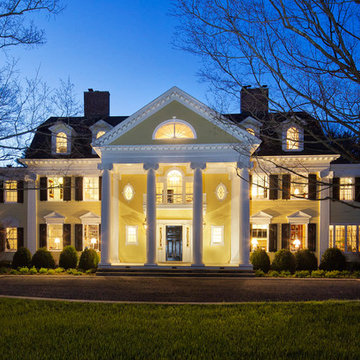
This stunning neo classical home is ready for the next century. New features include generous kitchen and mudroom wing, elliptical arched breakfast bay, sunroom wing, 8 bathrooms, 2 laundry rooms, wood paneled elevator, many windows and doors, and a side porch. Extensive restoration was completed on the formal living and dining rooms, library, family room, 7 bedrooms, three story foyer, and 7 fireplaces – most with original mantels. New custom cabinetry features vintage glass, leaded glass, beaded inset doors and drawers, and vintage hardware. We created a seamless blend of new and restored historical details throughout this elegant home while adding modern amenities.
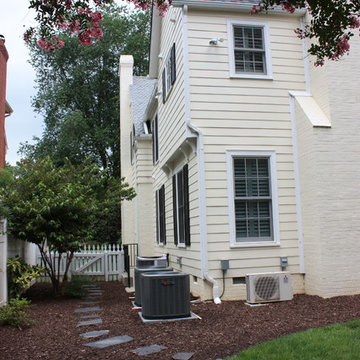
Стильный дизайн: большой, двухэтажный, желтый дом в классическом стиле с облицовкой из бетона - последний тренд
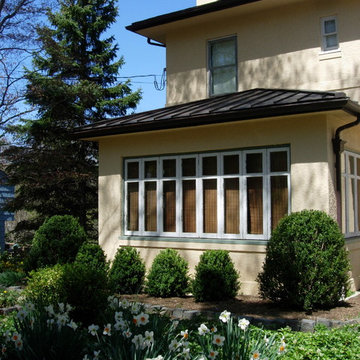
Victor Hunt
Свежая идея для дизайна: двухэтажный, желтый частный загородный дом среднего размера в классическом стиле с облицовкой из цементной штукатурки, вальмовой крышей и крышей из смешанных материалов - отличное фото интерьера
Свежая идея для дизайна: двухэтажный, желтый частный загородный дом среднего размера в классическом стиле с облицовкой из цементной штукатурки, вальмовой крышей и крышей из смешанных материалов - отличное фото интерьера
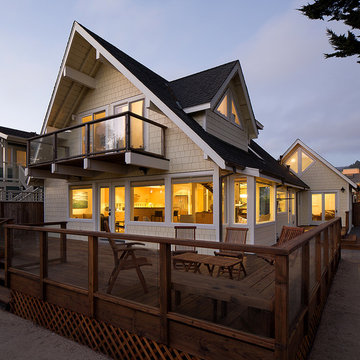
AFTER: Back elevation
Стильный дизайн: двухэтажный, деревянный, желтый дом в морском стиле с двускатной крышей - последний тренд
Стильный дизайн: двухэтажный, деревянный, желтый дом в морском стиле с двускатной крышей - последний тренд
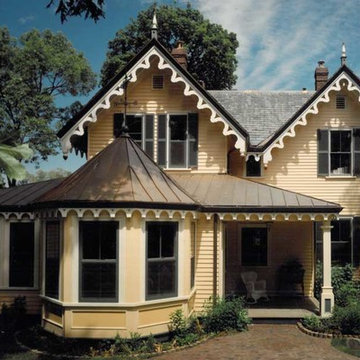
Пример оригинального дизайна: двухэтажный, деревянный, желтый частный загородный дом в стиле фьюжн с двускатной крышей
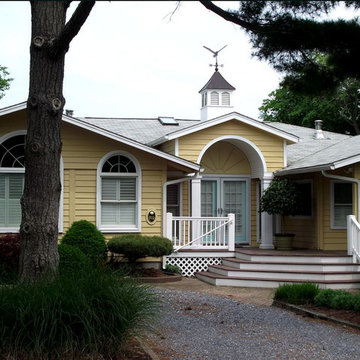
Стильный дизайн: одноэтажный, желтый дом среднего размера в классическом стиле с облицовкой из винила и двускатной крышей - последний тренд
Красивые желтые дома – 767 черные фото фасадов
6