Красивые желтые дома – 767 черные фото фасадов
Сортировать:
Бюджет
Сортировать:Популярное за сегодня
61 - 80 из 767 фото
1 из 3
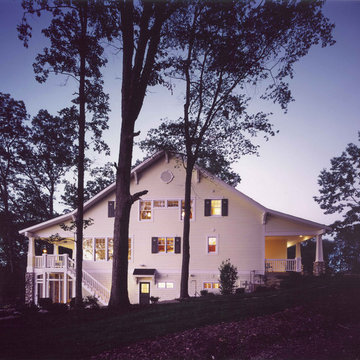
Stoney Pointe offers a year-round getaway. It combines a beach cottage - featuring an expansive porch and view of the beach - with a traditional winter lodge, typified by heavy, cherry-stained beams holding up the ceiling over the kitchen and dining area. The dining room is open to the "gathering" room, where pastel walls trimmed with wide, white woodwork and New Hampshire pine flooring further express the beach feel. A huge stone fireplace is comforting on both winter days and chilly nights year-round. Overlooking the gathering room is a loft, which functions as a game/home entertainment room. Two family bedrooms and a bunk room on the lower walk-out level and a guest bedroom on the upper level contribute to greater privacy for both family and guests. A sun room faces the sunset. A single gabled roof covers both the garage and the two-story porch. The simple box concept is very practical, yielding great returns in terms of square footage and functionality.
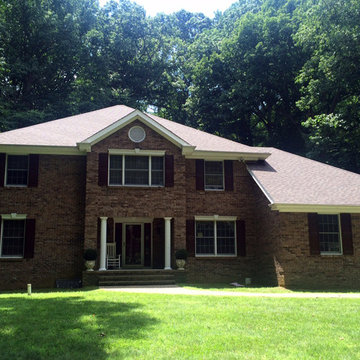
More Core Construction-www.justroofit.com Here is an Owens Corning Duration Tru Def install in color: Teak
Идея дизайна: большой, двухэтажный, кирпичный, желтый дом в классическом стиле
Идея дизайна: большой, двухэтажный, кирпичный, желтый дом в классическом стиле
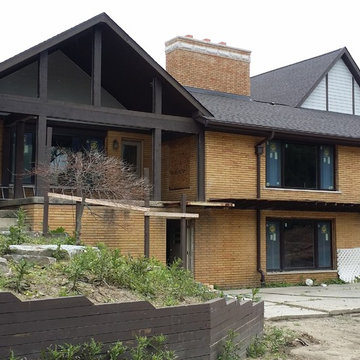
Brick house facing installation with brick and stone chimney build.
На фото: кирпичный, желтый дом в современном стиле с
На фото: кирпичный, желтый дом в современном стиле с
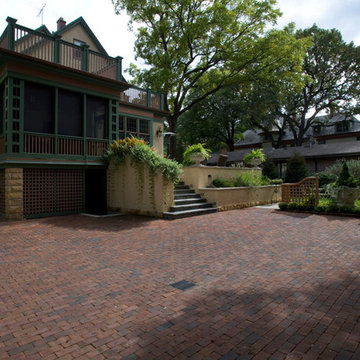
All photos by Linda Oyama Bryan. Home restoration by Von Dreele-Freerksen Construction
На фото: трехэтажный, желтый дом среднего размера в стиле кантри с облицовкой из цементной штукатурки
На фото: трехэтажный, желтый дом среднего размера в стиле кантри с облицовкой из цементной штукатурки
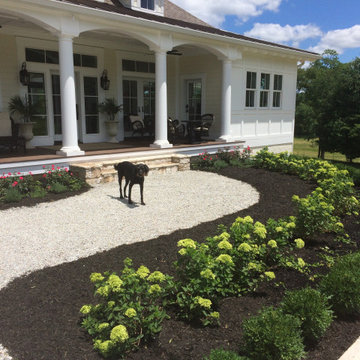
Beautiful low country plantation style home that speaks gracious easy going life in every inch of the home. Airy, open, dramatic yet it welcomes you, wanting you to sit and stay awhile.
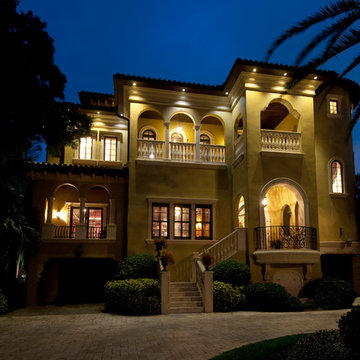
Karli Moore Photography
Свежая идея для дизайна: огромный, трехэтажный, желтый дом в средиземноморском стиле с облицовкой из цементной штукатурки и вальмовой крышей - отличное фото интерьера
Свежая идея для дизайна: огромный, трехэтажный, желтый дом в средиземноморском стиле с облицовкой из цементной штукатурки и вальмовой крышей - отличное фото интерьера
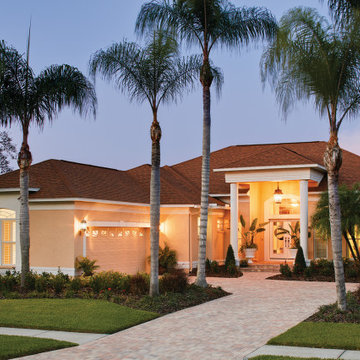
Пример оригинального дизайна: желтый частный загородный дом в классическом стиле с крышей из гибкой черепицы и красной крышей
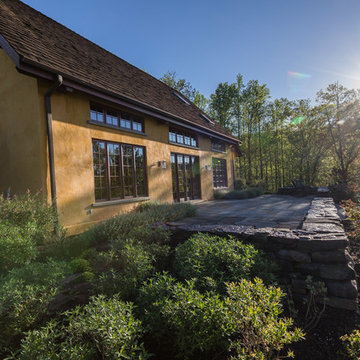
Стильный дизайн: большой, двухэтажный, желтый частный загородный дом в стиле рустика с облицовкой из цементной штукатурки, вальмовой крышей и крышей из гибкой черепицы - последний тренд
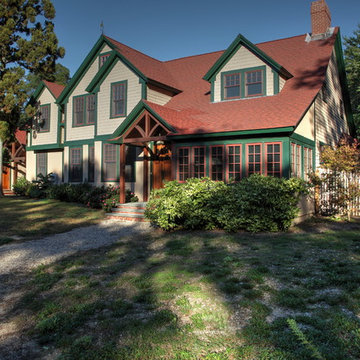
This house was originally purchased and renovated by John Kenneth Conant, well known early 1900's art historian. The new owners wanted to restore deteriorated areas. The discovery of never implemented Conant design sketches was the inspiration for further work, while maintaining the historic value and integrity of the original home.
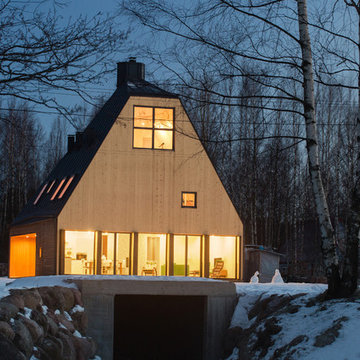
Дом расположен в посёлке Прибылово, на внутреннем побережье Выборгского залива. Прямо-угольный участок своей узкой северной стороной касается залива. Из – за определенных ограничений территории (защитная зона ЛЭП), дом вынужденно расположился в дальнем от воды конце участка, на сравнительно небольшом пятне.
Желание видеть море, вкупе с небольшим пятном застройки, сформировали компактный план и высокий трёхэтажный объем дома-маяка, обращенного к заливу.
фотографии - Дмитрий Цыренщиков
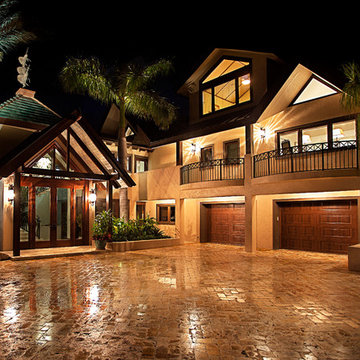
Land's End lights up the night with strategically placed outdoor light fixtures.
На фото: большой, двухэтажный, желтый частный загородный дом в морском стиле с облицовкой из цементной штукатурки, двускатной крышей и металлической крышей с
На фото: большой, двухэтажный, желтый частный загородный дом в морском стиле с облицовкой из цементной штукатурки, двускатной крышей и металлической крышей с
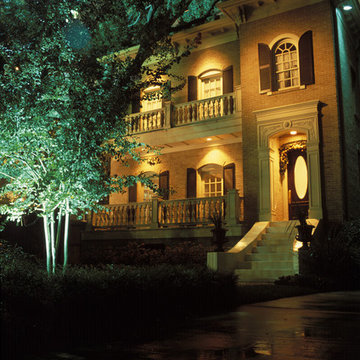
A client in the Heights contracted Exterior Worlds to create an Italian garden with a number of complimentary, classical elements to the front and rear of their home. Their house had a classic Old World appearance to it. It was a two-story structure with a porch and an upstairs balcony. Steps led up to the porch, and shuttered windows with arched tops lined both the porch and the balcony. A stately, old, and very large oak tree grew just next to the house, reaching up and over the top of the house. The architecture and indigenous landscape were an ideal setting to further develop a European look and feel to the property.
We began by installing lights in the trees next to the home in order to illuminate the roof and balcony, and we placed lights under the eaves of the porch and patio to illuminate the surfaces, walls, and windows. We planted a small Italian garden in the front near the trees. In it, we placed a variety of ground cover plant species, shrubbery, and smaller, ornamental trees. This lent an organic sense to a very symmetrical and elegant structure, and helped develop the Classical theme we were asked to create. We completed the design in the front with urns placed on either side of the stairs that led up to the front door. This worked to create a sense of grand entryway that alluded to a sense of Roman antiquity and classical design.
The home had been built toward the front of the lot, so the majority of the property lay behind the house. This provided a great deal of room to develop an Italian garden with a number of functional and aesthetic elements that fit the lifestyles of the owners. The first thing we designed for them was a planter, shaped like a small wall, which surrounded the rear perimeter of the home. This provided a casual seating area for the home owners that they use as an overlook point to appreciate the scenery beyond. In the morning they could sit outside and watch the sunrise while they drank coffee and talked, or comfortably recline while they read the paper.
Just a few feet from this planter, we built a water fountain. We designed it as a rectangle to continue the movement of the house, because all Italian gardens are intended to follow the linear movement of architecture and maintain a sense of order and proportion throughout their continuity. Although the fountain featured very simple and compact proportions, we made it look much more dramatic and prominent by installing four water jets and 4 underwater lights to draw attention to it in the dark.
Around the fountain we then laid down a paver patio using a blend of hardscape and softscape paving. This blended construction made the patio appear to be fading into the grass, and caused the patio and surrounding gardens to look more classically Italian. The patio was surrounded by bull nose coping and sloped slightly toward the planter walls, which were built with unseen, 1-inch drain channel to provide a convenient and unobtrusive means of water runoff. We then filled the space around the new patio and planter with an Italian garden featuring cypress and decorative handmade pottery.
At the far end of the property, we completed our project with an arbor that functioned as a destination for outdoor entertainment and a terminus for the Italian garden design. The garden arbor was built on a limestone patio, and was constructed out of Permacast columns and a cedar top. We installed a ceiling fan within the arbor, and decorated the patio with tables and chairs to provide a comfortable gathering place for visiting guests.
One very unique feature was also added to this arbor to complete its design. This final piece was a mirror built to look like a window. Because the property bordered a commercial lot that had a rather unattractive building on it, we wanted to create a sense of enclosure and provide a focal point that would draw the eye away from the eyesore behind the arbor. A mirror proved much more useful for this purpose, because it both blocked the view of the building, and it magnified the apparent size of the Italian garden, fountain, planter, and rear of the home.
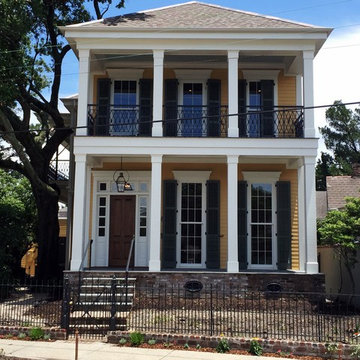
Southern Builders is a commercial and residential builder located in the New Orleans area. We have been serving Southeast Louisiana and Mississippi since 1980, building single family homes, custom homes, apartments, condos, and commercial buildings.
We believe in working close with our clients, whether as a subcontractor or a general contractor. Our success comes from building a team between the owner, the architects and the workers in the field. If your design demands that southern charm, it needs a team that will bring professional leadership and pride to your project. Southern Builders is that team. We put your interest and personal touch into the small details that bring large results.
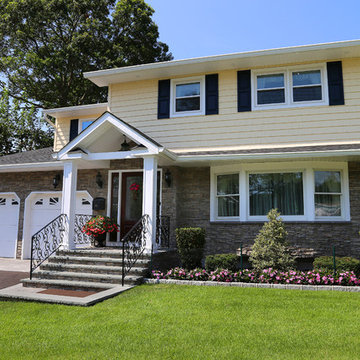
Источник вдохновения для домашнего уюта: двухэтажный, желтый частный загородный дом среднего размера в стиле неоклассика (современная классика) с комбинированной облицовкой, двускатной крышей и крышей из гибкой черепицы
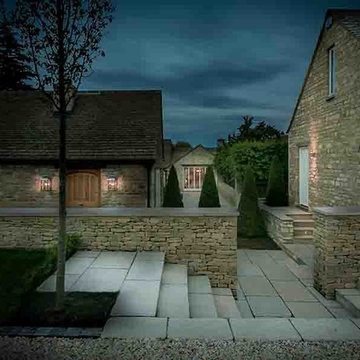
This quintessential Cotswold stone house has been transformed from 2 holiday lets to create one large and beautifully appointed family home which features many natural materials including Cotswold stone walls, flagstone flooring, engineered oak flooring and an extensive patio featuring our Raj Beige limestone paving slabs.
Photographed by Tony Mitchell, facestudios.net
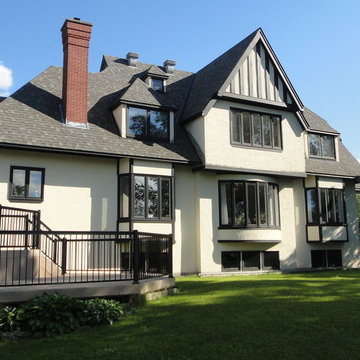
This Tudor style home was built in 1984 by Hubbard and Company of Spencerville, Ont. The roof pitch is 12 /12 and 17/12.
Идея дизайна: большой, двухэтажный, желтый дом в классическом стиле с облицовкой из цементной штукатурки и вальмовой крышей
Идея дизайна: большой, двухэтажный, желтый дом в классическом стиле с облицовкой из цементной штукатурки и вальмовой крышей
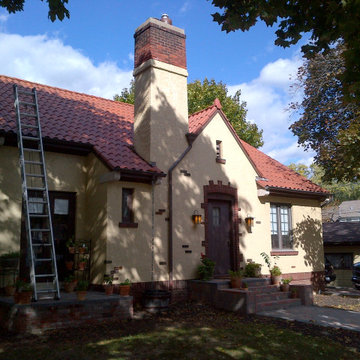
New Ludowici clay tile roof installed on restored old building. New copper gutters.
На фото: двухэтажный, желтый частный загородный дом среднего размера в классическом стиле с облицовкой из цементной штукатурки, двускатной крышей, черепичной крышей и красной крышей
На фото: двухэтажный, желтый частный загородный дом среднего размера в классическом стиле с облицовкой из цементной штукатурки, двускатной крышей, черепичной крышей и красной крышей
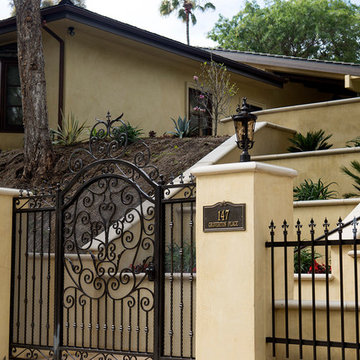
Пример оригинального дизайна: огромный, желтый дом в средиземноморском стиле с облицовкой из цементной штукатурки
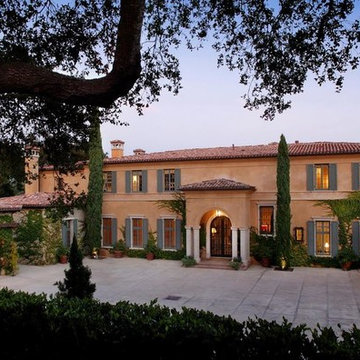
Источник вдохновения для домашнего уюта: огромный, двухэтажный, желтый частный загородный дом в средиземноморском стиле с облицовкой из цементной штукатурки, вальмовой крышей и черепичной крышей
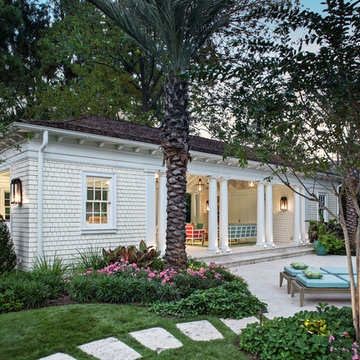
Zac Seewald - Photographer
На фото: одноэтажный, деревянный, желтый дом в классическом стиле с вальмовой крышей и крышей из гибкой черепицы с
На фото: одноэтажный, деревянный, желтый дом в классическом стиле с вальмовой крышей и крышей из гибкой черепицы с
Красивые желтые дома – 767 черные фото фасадов
4