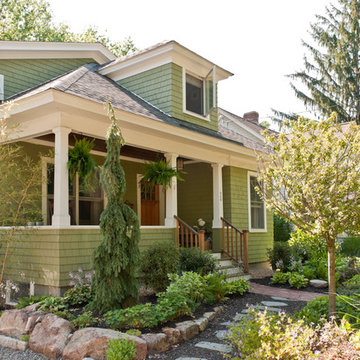Красивые зеленые, оранжевые дома – 14 937 фото фасадов
Сортировать:
Бюджет
Сортировать:Популярное за сегодня
121 - 140 из 14 937 фото
1 из 3
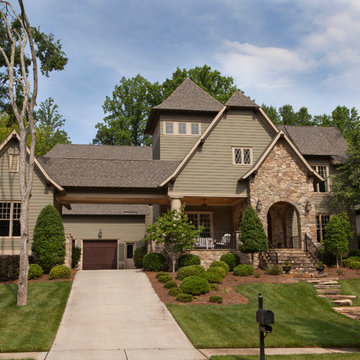
Jim Schmid
Стильный дизайн: двухэтажный, зеленый дом в классическом стиле с комбинированной облицовкой - последний тренд
Стильный дизайн: двухэтажный, зеленый дом в классическом стиле с комбинированной облицовкой - последний тренд
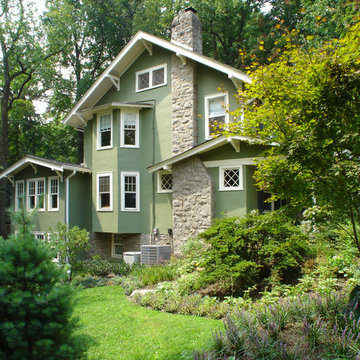
На фото: двухэтажный, зеленый, большой частный загородный дом в классическом стиле с облицовкой из цементной штукатурки и крышей из гибкой черепицы с
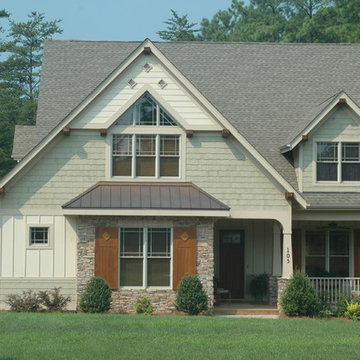
This amazing Craftsman Bungalow house plan is an entertainer’s dream, thanks to the gourmet kitchen with walk-in pantry, breakfast nook, formal dining area and deck. The downstairs master suite features a striking bath area and walk-in closet. Upstairs you’ll find three suites and a large bonus room. The garage features 2-car dimensions perfect for today’s big SUVs and trucks. Enjoy the evening sitting in a rocker on the front porch.
First Floor Heated: 1,981
Master Suite: Down
Second Floor Heated: 1,449
Baths: 3.5
Third Floor Heated:
Main Floor Ceiling: 10′
Total Heated Area: 3,430
Specialty Rooms: Bonus Room
Garages: Two
Bedrooms: Four
Footprint: 53′-2″ x 63′-8″
EDG Plan Collection
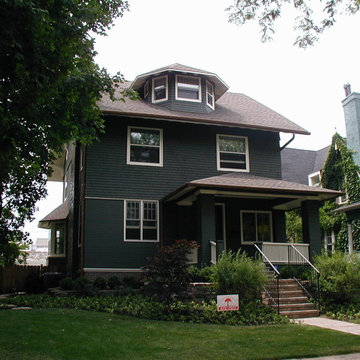
The house had a full gut rehab and addition which brought it back to life as well as expanded it for a growing young family.
New siding, thin and flush on the first floor, and larger shingled styled on the upper floor, sits on a brick base. The divided lites on the 1st and 2nd floors are a 5 over 1 pattern with an arched top, while they are 2 over 3 or 4 in a traditional style at the attic level.
Dark copper downspouts and gutters relate to the brick base color and play off of the dark green siding and cream trim.
The house won an Evanston Preservation Award and was granted an Illinois Tax Freeze for the work on its historic preservation.
Photo Credit: Kipnis Architecture + Planning
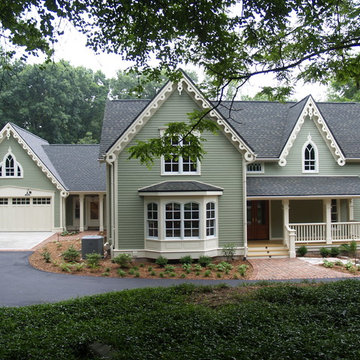
Pennings & Sons
Стильный дизайн: большой, двухэтажный, деревянный, зеленый частный загородный дом в классическом стиле с двускатной крышей и крышей из гибкой черепицы - последний тренд
Стильный дизайн: большой, двухэтажный, деревянный, зеленый частный загородный дом в классическом стиле с двускатной крышей и крышей из гибкой черепицы - последний тренд

This West Linn 1970's split level home received a complete exterior and interior remodel. The design included removing the existing roof to vault the interior ceilings and increase the pitch of the roof. Custom quarried stone was used on the base of the home and new siding applied above a belly band for a touch of charm and elegance. The new barrel vaulted porch and the landscape design with it's curving walkway now invite you in. Photographer: Benson Images and Designer's Edge Kitchen and Bath
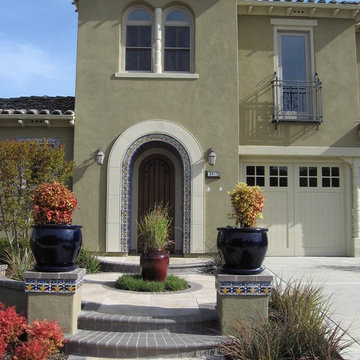
На фото: большой, двухэтажный, зеленый частный загородный дом в средиземноморском стиле с облицовкой из цементной штукатурки, вальмовой крышей и черепичной крышей
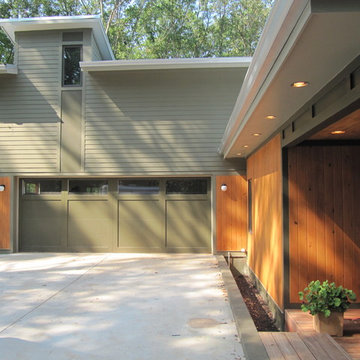
Painted fiber cement siding, concrete block and accents of stained cypress keep the exterior of this courtyard style home contemporary, durable and affordable.
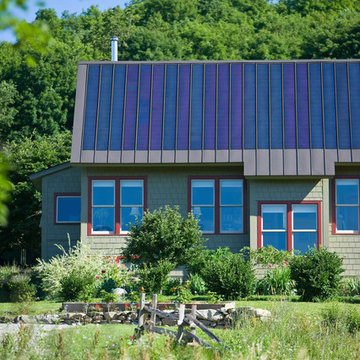
To view other green projects by TruexCullins Architecture + Interior Design visit www.truexcullins.com
Photographer: Jim Westphalen
Источник вдохновения для домашнего уюта: деревянный, одноэтажный, зеленый дом среднего размера в стиле рустика с вальмовой крышей, металлической крышей и синей крышей
Источник вдохновения для домашнего уюта: деревянный, одноэтажный, зеленый дом среднего размера в стиле рустика с вальмовой крышей, металлической крышей и синей крышей
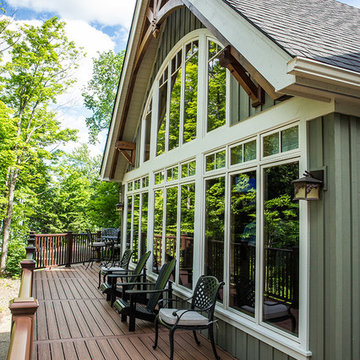
Photo credit, Dockside Magazine
Стильный дизайн: большой, двухэтажный, деревянный, зеленый дом в стиле рустика с двускатной крышей - последний тренд
Стильный дизайн: большой, двухэтажный, деревянный, зеленый дом в стиле рустика с двускатной крышей - последний тренд
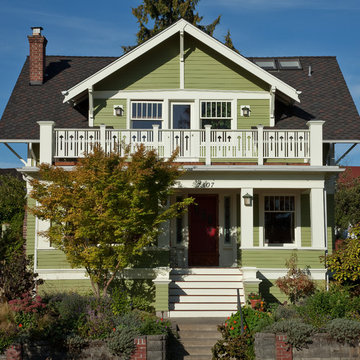
View from the street of Ballard Craftsman shows rebuilt entry stair, balcony and railing. Master bedroom opens to balcony with new door and Quantum windows. Exterior colors are Benjamin Moore "Mountain Lane" for siding, and "Barely Yellow" for trim. David Whelan photo

Rear exterior- every building has multiple sides. with the number of back yard bar-b-ques, and the rear entrance into the mud room being the entry of choice for the owners, the rear façade of this home was equally as important as the front of the house. large overhangs, brackets, exposed rafter tails and a pergola all add interest to the design and providing a nice backdrop for entertaining and hanging out in the yard.

This home is a small cottage that used to be a ranch. We remodeled the entire first floor and added a second floor above.
Источник вдохновения для домашнего уюта: маленький, двухэтажный, зеленый частный загородный дом в стиле кантри с облицовкой из ЦСП, двускатной крышей, крышей из гибкой черепицы, коричневой крышей и отделкой планкеном для на участке и в саду
Источник вдохновения для домашнего уюта: маленький, двухэтажный, зеленый частный загородный дом в стиле кантри с облицовкой из ЦСП, двускатной крышей, крышей из гибкой черепицы, коричневой крышей и отделкой планкеном для на участке и в саду

片流れの屋根が印象的なシンプルなファサード。
外壁のグリーンと木製の玄関ドアがナチュラルなあたたかみを感じさせる。
シンプルな外観に合わせ、庇も出来るだけスッキリと見えるようデザインした。
Пример оригинального дизайна: одноэтажный, зеленый частный загородный дом среднего размера в скандинавском стиле с односкатной крышей, металлической крышей, облицовкой из металла, серой крышей и отделкой доской с нащельником
Пример оригинального дизайна: одноэтажный, зеленый частный загородный дом среднего размера в скандинавском стиле с односкатной крышей, металлической крышей, облицовкой из металла, серой крышей и отделкой доской с нащельником

На фото: одноэтажный, зеленый, деревянный дом среднего размера в стиле кантри с двускатной крышей

This mosaic tiled surfboard shower was my design and created by www.willandjane.com - a husband and wife team from San Diego.
Источник вдохновения для домашнего уюта: маленький, одноэтажный, деревянный, зеленый частный загородный дом в морском стиле с двускатной крышей и крышей из гибкой черепицы для на участке и в саду
Источник вдохновения для домашнего уюта: маленький, одноэтажный, деревянный, зеленый частный загородный дом в морском стиле с двускатной крышей и крышей из гибкой черепицы для на участке и в саду
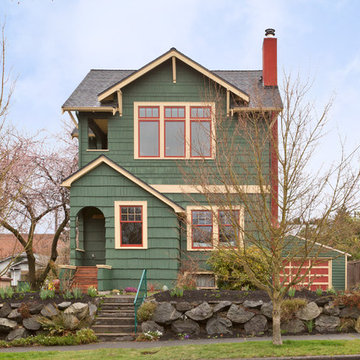
Front exterior of neighboring home.
Стильный дизайн: деревянный, двухэтажный, зеленый частный загородный дом в классическом стиле с двускатной крышей и крышей из гибкой черепицы - последний тренд
Стильный дизайн: деревянный, двухэтажный, зеленый частный загородный дом в классическом стиле с двускатной крышей и крышей из гибкой черепицы - последний тренд
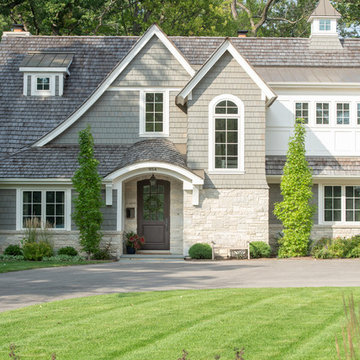
Front exterior detail
Стильный дизайн: двухэтажный, зеленый частный загородный дом среднего размера в классическом стиле с комбинированной облицовкой, полувальмовой крышей и крышей из гибкой черепицы - последний тренд
Стильный дизайн: двухэтажный, зеленый частный загородный дом среднего размера в классическом стиле с комбинированной облицовкой, полувальмовой крышей и крышей из гибкой черепицы - последний тренд
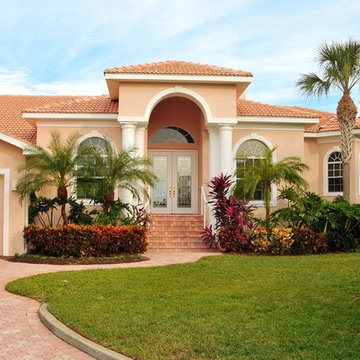
Свежая идея для дизайна: большой, двухэтажный, оранжевый частный загородный дом в классическом стиле с облицовкой из цементной штукатурки, двускатной крышей и черепичной крышей - отличное фото интерьера
Красивые зеленые, оранжевые дома – 14 937 фото фасадов
7
