Красивые зеленые дома в стиле неоклассика (современная классика) – 852 фото фасадов
Сортировать:
Бюджет
Сортировать:Популярное за сегодня
21 - 40 из 852 фото
1 из 3
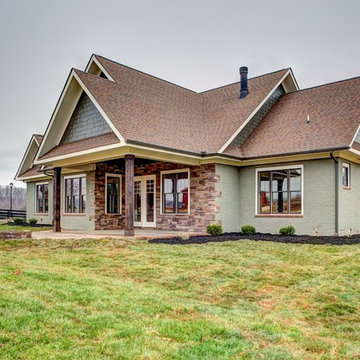
Пример оригинального дизайна: большой, одноэтажный, кирпичный, зеленый частный загородный дом в стиле неоклассика (современная классика) с двускатной крышей и крышей из гибкой черепицы
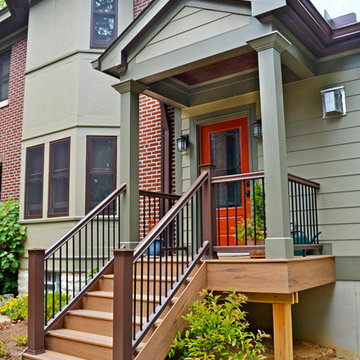
На фото: одноэтажный, зеленый частный загородный дом в стиле неоклассика (современная классика) с облицовкой из ЦСП, двускатной крышей и крышей из гибкой черепицы
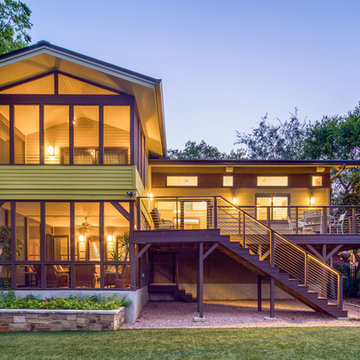
fiber cement siding painted Cleveland Green (7" siding), Sweet Vibrations (4" siding), and Texas Leather (11" siding)—all by Benjamin Moore • window trim and clerestory band painted Night Horizon by Benjamin Moore • soffit & fascia painted Camouflage by Benjamin Moore • Photography by Tre Dunham
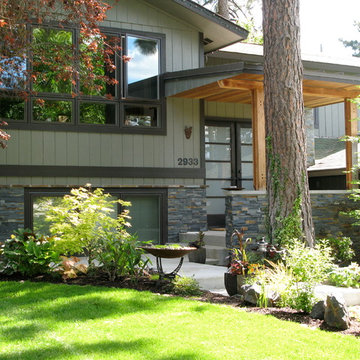
На фото: двухэтажный, зеленый дом среднего размера в стиле неоклассика (современная классика) с комбинированной облицовкой и двускатной крышей с
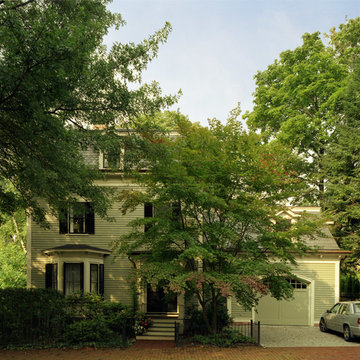
Пример оригинального дизайна: двухэтажный, деревянный, зеленый частный загородный дом среднего размера в стиле неоклассика (современная классика) с вальмовой крышей и крышей из гибкой черепицы
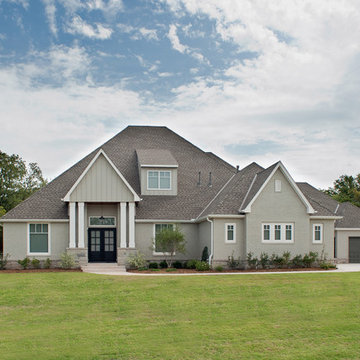
Jim Greene
Пример оригинального дизайна: большой, двухэтажный, кирпичный, зеленый дом в стиле неоклассика (современная классика) с полувальмовой крышей
Пример оригинального дизайна: большой, двухэтажный, кирпичный, зеленый дом в стиле неоклассика (современная классика) с полувальмовой крышей
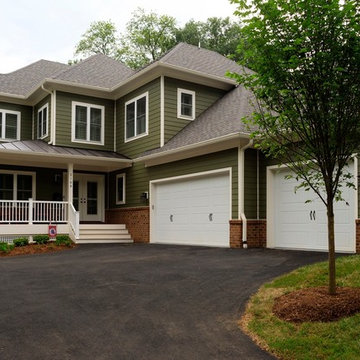
AV Architects + Builders
Location: Falls Church, VA, USA
Our clients were a newly-wed couple looking to start a new life together. With a love for the outdoors and theirs dogs and cats, we wanted to create a design that wouldn’t make them sacrifice any of their hobbies or interests. We designed a floor plan to allow for comfortability relaxation, any day of the year. We added a mudroom complete with a dog bath at the entrance of the home to help take care of their pets and track all the mess from outside. We added multiple access points to outdoor covered porches and decks so they can always enjoy the outdoors, not matter the time of year. The second floor comes complete with the master suite, two bedrooms for the kids with a shared bath, and a guest room for when they have family over. The lower level offers all the entertainment whether it’s a large family room for movie nights or an exercise room. Additionally, the home has 4 garages for cars – 3 are attached to the home and one is detached and serves as a workshop for him.
The look and feel of the home is informal, casual and earthy as the clients wanted to feel relaxed at home. The materials used are stone, wood, iron and glass and the home has ample natural light. Clean lines, natural materials and simple details for relaxed casual living.
Stacy Zarin Photography
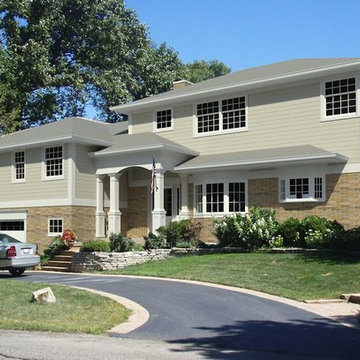
Conceptual Rendering
Идея дизайна: маленький, зеленый дом в стиле неоклассика (современная классика) с разными уровнями и комбинированной облицовкой для на участке и в саду
Идея дизайна: маленький, зеленый дом в стиле неоклассика (современная классика) с разными уровнями и комбинированной облицовкой для на участке и в саду
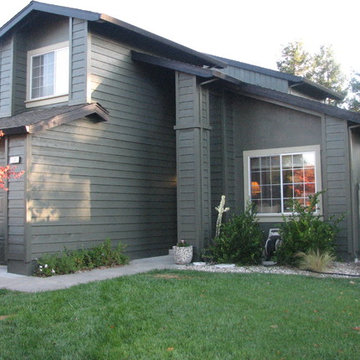
Идея дизайна: двухэтажный, деревянный, зеленый дом среднего размера в стиле неоклассика (современная классика)
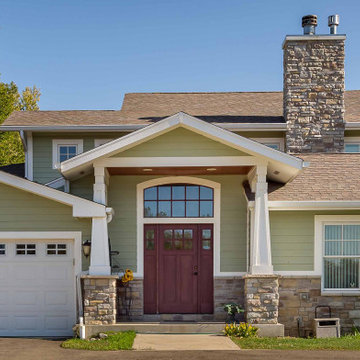
На фото: большой, зеленый частный загородный дом в стиле неоклассика (современная классика) с разными уровнями, облицовкой из ЦСП, двускатной крышей, крышей из гибкой черепицы, коричневой крышей, отделкой планкеном и входной группой
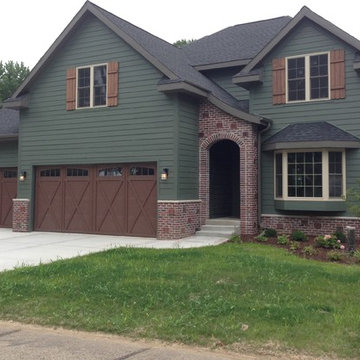
Идея дизайна: двухэтажный, зеленый частный загородный дом среднего размера в стиле неоклассика (современная классика) с комбинированной облицовкой, двускатной крышей и крышей из гибкой черепицы
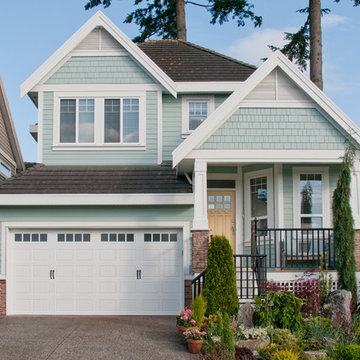
Ina VanTonder
Источник вдохновения для домашнего уюта: двухэтажный, деревянный, зеленый частный загородный дом среднего размера в стиле неоклассика (современная классика) с двускатной крышей и крышей из гибкой черепицы
Источник вдохновения для домашнего уюта: двухэтажный, деревянный, зеленый частный загородный дом среднего размера в стиле неоклассика (современная классика) с двускатной крышей и крышей из гибкой черепицы
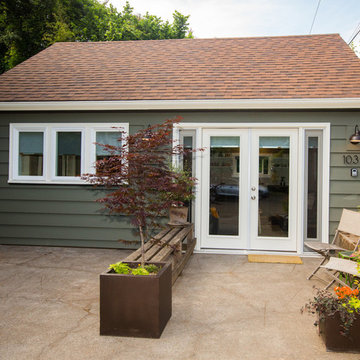
На фото: одноэтажный, зеленый частный загородный дом среднего размера в стиле неоклассика (современная классика) с облицовкой из винила, двускатной крышей и крышей из гибкой черепицы
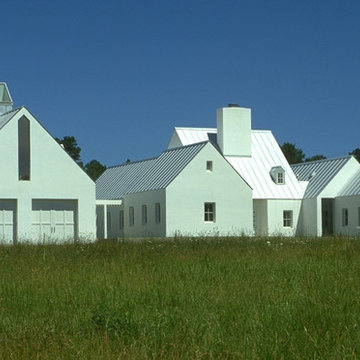
The modest, single-floor house is designed to afford spectacular views of the Blue Ridge Mountains. Set in the idyllic Virginia countryside, distinct “pavilions” serve different functions: the living room is the center of the home; bedroom suites surround an entry courtyard; a studio/guest suite sits atop the garage; a screen house rests quietly adjacent to a 60-foot lap pool. The abstracted Virginia farmhouse aesthetic roots the building in its local context while offering a quiet backdrop for the family’s daily life and for their extensive folk art collection.
Constructed of concrete-filled styrofoam insulation blocks faced with traditional stucco, and heated by radiant concrete floors, the house is energy efficient and extremely solid in its construction. The house is Bushman Dreyfus Architects' variation on the 1998 Life Magazine "Dream House" designed by Hugh Newell Jacobsen.
Metropolitan Home magazine, 2002 "Home of the Year"
Photo: Peter Vanderwarker
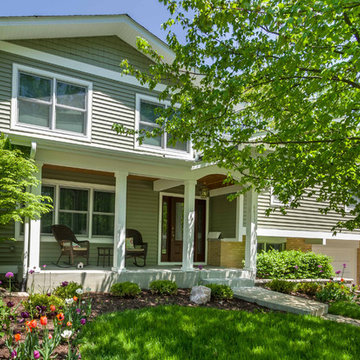
This 1964 split-level looked like every other house on the block before adding a 1,000sf addition over the existing Living, Dining, Kitchen and Family rooms. New siding, trim and columns were added throughout, while the existing brick remained.
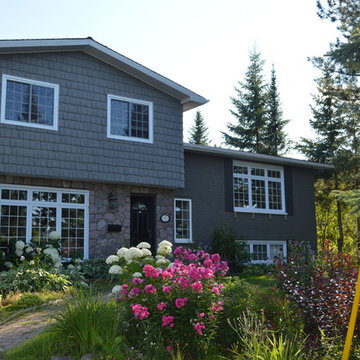
The white siding was replaced with a shaker style vinyl siding. The brick is painted in Para "Rebel", shutters and garage door are painted in Para "Critic's Review". The cleats under the window will hold a black window box.
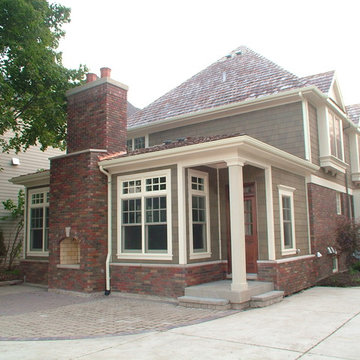
Christopher Derrick
Источник вдохновения для домашнего уюта: двухэтажный, зеленый дом в стиле неоклассика (современная классика) с комбинированной облицовкой и вальмовой крышей
Источник вдохновения для домашнего уюта: двухэтажный, зеленый дом в стиле неоклассика (современная классика) с комбинированной облицовкой и вальмовой крышей
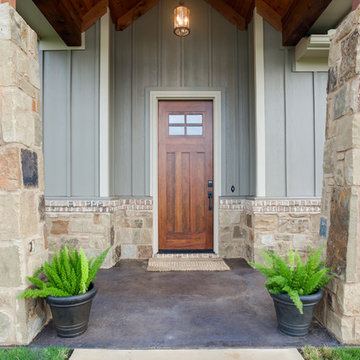
Ariana Miller with ANM Photography
Источник вдохновения для домашнего уюта: большой, одноэтажный, зеленый дом в стиле неоклассика (современная классика) с комбинированной облицовкой и полувальмовой крышей
Источник вдохновения для домашнего уюта: большой, одноэтажный, зеленый дом в стиле неоклассика (современная классика) с комбинированной облицовкой и полувальмовой крышей
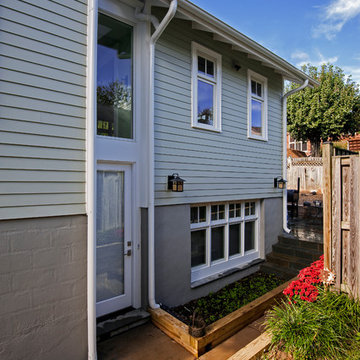
J.W. Smith Photography
MW Construction Services, LLC
На фото: двухэтажный, зеленый дом среднего размера в стиле неоклассика (современная классика) с облицовкой из ЦСП с
На фото: двухэтажный, зеленый дом среднего размера в стиле неоклассика (современная классика) с облицовкой из ЦСП с
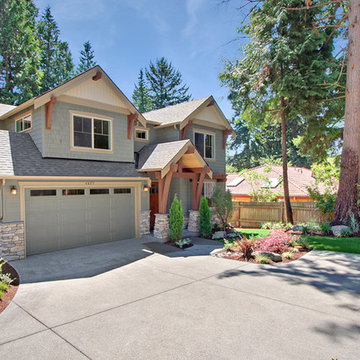
На фото: двухэтажный, зеленый дом среднего размера в стиле неоклассика (современная классика) с комбинированной облицовкой
Красивые зеленые дома в стиле неоклассика (современная классика) – 852 фото фасадов
2