Красивые зеленые дома с отделкой доской с нащельником – 261 фото фасадов
Сортировать:
Бюджет
Сортировать:Популярное за сегодня
21 - 40 из 261 фото
1 из 3

This 1964 split-level looked like every other house on the block before adding a 1,000sf addition over the existing Living, Dining, Kitchen and Family rooms. New siding, trim and columns were added throughout, while the existing brick remained.
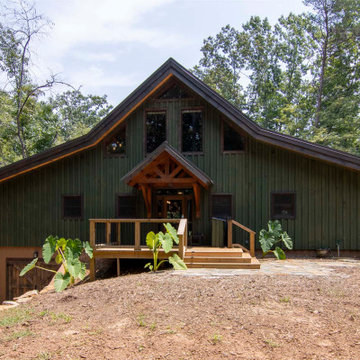
Timber frame home with sliding doors leading to wraparound porch
На фото: большой, двухэтажный, зеленый частный загородный дом в стиле рустика с двускатной крышей и отделкой доской с нащельником с
На фото: большой, двухэтажный, зеленый частный загородный дом в стиле рустика с двускатной крышей и отделкой доской с нащельником с

Свежая идея для дизайна: двухэтажный, большой, деревянный, зеленый частный загородный дом в стиле рустика с крышей из гибкой черепицы, двускатной крышей и отделкой доской с нащельником - отличное фото интерьера
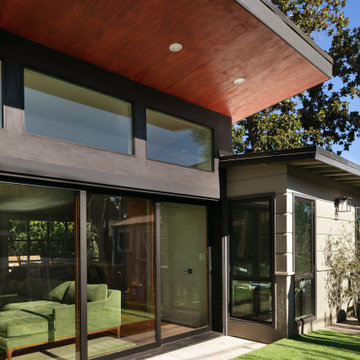
A Modern home that wished for more warmth...
An addition and reconstruction of approx. 750sq. area.
That included new kitchen, office, family room and back patio cover area.
The floors are polished concrete in a dark brown finish to inject additional warmth vs. the standard concrete gray most of us familiar with.
A huge 16' multi sliding door by La Cantina was installed, this door is aluminum clad (wood finish on the interior of the door).
The vaulted ceiling allowed us to incorporate an additional 3 picture windows above the sliding door for more afternoon light to penetrate the space.
Notice the hidden door to the office on the left, the SASS hardware (hidden interior hinges) and the lack of molding around the door makes it almost invisible.
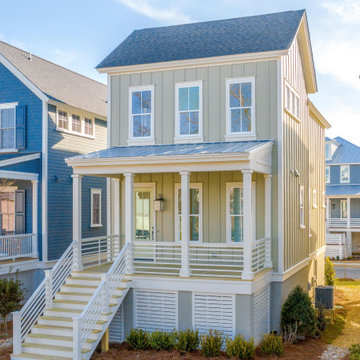
Charming green board and batten cottage with large covered porch.
Пример оригинального дизайна: двухэтажный, зеленый частный загородный дом в морском стиле с облицовкой из ЦСП, двускатной крышей, крышей из гибкой черепицы, серой крышей и отделкой доской с нащельником
Пример оригинального дизайна: двухэтажный, зеленый частный загородный дом в морском стиле с облицовкой из ЦСП, двускатной крышей, крышей из гибкой черепицы, серой крышей и отделкой доской с нащельником
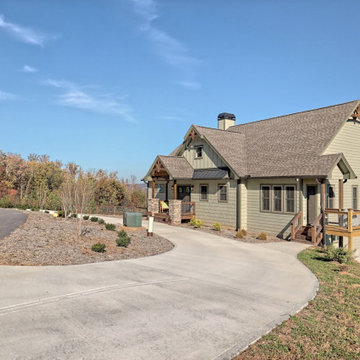
What a view! This custom-built, Craftsman style home overlooks the surrounding mountains and features board and batten and Farmhouse elements throughout.
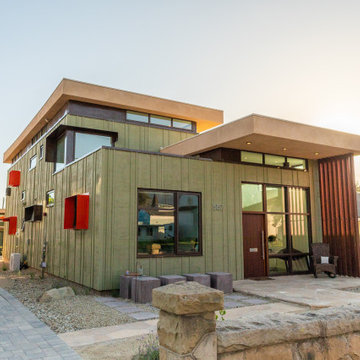
Источник вдохновения для домашнего уюта: двухэтажный, деревянный, зеленый частный загородный дом среднего размера в современном стиле с крышей-бабочкой, крышей из смешанных материалов, белой крышей и отделкой доской с нащельником
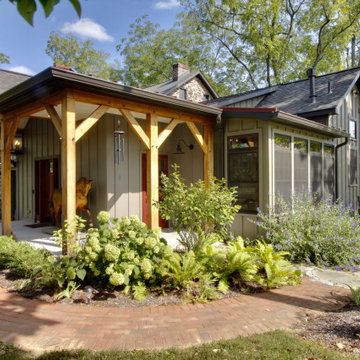
На фото: зеленый дом в стиле кантри с облицовкой из ЦСП и отделкой доской с нащельником с
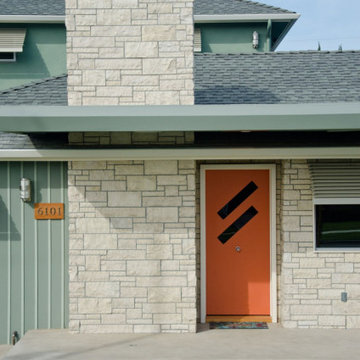
Свежая идея для дизайна: двухэтажный, зеленый частный загородный дом в стиле ретро с комбинированной облицовкой и отделкой доской с нащельником - отличное фото интерьера
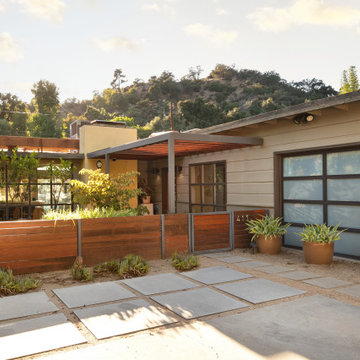
A Modern home that wished for more warmth...
An addition and reconstruction of approx. 750sq. area.
That included new kitchen, office, family room and back patio cover area.
The floors are polished concrete in a dark brown finish to inject additional warmth vs. the standard concrete gray most of us familiar with.
A huge 16' multi sliding door by La Cantina was installed, this door is aluminum clad (wood finish on the interior of the door).
The vaulted ceiling allowed us to incorporate an additional 3 picture windows above the sliding door for more afternoon light to penetrate the space.
Notice the hidden door to the office on the left, the SASS hardware (hidden interior hinges) and the lack of molding around the door makes it almost invisible.
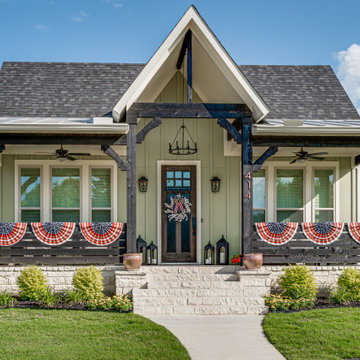
Пример оригинального дизайна: маленький, одноэтажный, зеленый частный загородный дом в стиле кантри с облицовкой из ЦСП, двускатной крышей, крышей из гибкой черепицы, серой крышей и отделкой доской с нащельником для на участке и в саду
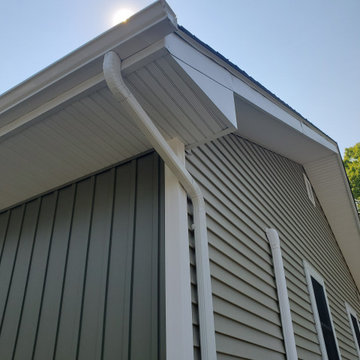
Mastic vinyl siding and a Therma-Tru entry door gave this Fall River, MA ranch a fresh, new look!
The homeowner chose to install a combination of Mastic Board & Batten in the color, Lakeshore Fern, and Mastic Carvedwood 44 in the color, Tuscan Olive. Both of these vinyl siding styles are durable, fade resistant, and feature realistic wood texture and shadow lines. Mastic vinyl siding, with their exclusive Hang-Tough technology, resists cracking and thermal distortion. Homeowners love that the siding color runs through the entire thickness of the panel to hide scratches and nicks. Many of our customers choose to mix and match vinyl siding color and style combinations for unique curb appeal. Both styles of vinyl siding are ready for the tough New England weather – the Board and Batten series comes with a wind rating up to 198 mph, the Carvedwood 44 series can resist winds up to 178 mph.
A Therma-Tru Smooth Star 3/4 Lite, One Panel entrydoor can be factory finished or ready-to-paint for homeowners who prefer to do it themselves. More durable and aesthetically pleasing than traditional steel doors, the Smooth Star series offers a lovely collection of glass and grid patterns.
Eliminate the costly expense of painting your home with custom vinyl siding. We’re proud to be both a Mastic Elite Contractor and a CertainTeed 5 Star siding contractor. Our team boasts an impressive resume of industry credentials and awards plus an A+ Rating as an Accredited Member of the Better Business Bureau for over 25 years. Trust your home to one of the area’s leading contractors. Since 1978, our family has provided quality home improvement contractor services to thousands of Southeastern Massachusetts, Cape Cod, and Rhode Island homeowners.
Get started on our project with a FREE quote by calling (508) 997-1111. Financing options are available for qualified homeowners. Make your house a Care Free home!
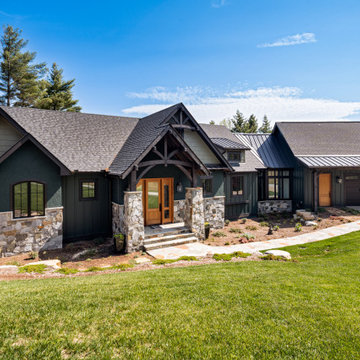
Источник вдохновения для домашнего уюта: большой, двухэтажный, зеленый частный загородный дом в стиле кантри с двускатной крышей, крышей из смешанных материалов, черной крышей и отделкой доской с нащельником
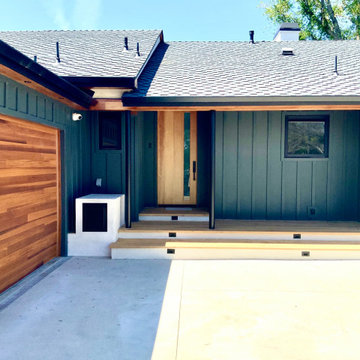
We create the front to be more open with wide steps and step lights and a custom built in mailbox
Пример оригинального дизайна: одноэтажный, зеленый частный загородный дом среднего размера в стиле кантри с комбинированной облицовкой, крышей из гибкой черепицы, черной крышей и отделкой доской с нащельником
Пример оригинального дизайна: одноэтажный, зеленый частный загородный дом среднего размера в стиле кантри с комбинированной облицовкой, крышей из гибкой черепицы, черной крышей и отделкой доской с нащельником
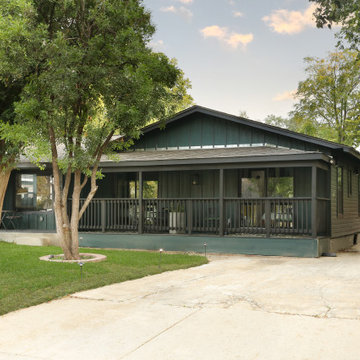
Designed new exterior giving it 3 new seating areas on the exterior with access only being from the front door to outside.
Стильный дизайн: одноэтажный, зеленый частный загородный дом среднего размера в стиле модернизм с облицовкой из ЦСП, двускатной крышей, крышей из гибкой черепицы, черной крышей и отделкой доской с нащельником - последний тренд
Стильный дизайн: одноэтажный, зеленый частный загородный дом среднего размера в стиле модернизм с облицовкой из ЦСП, двускатной крышей, крышей из гибкой черепицы, черной крышей и отделкой доской с нащельником - последний тренд
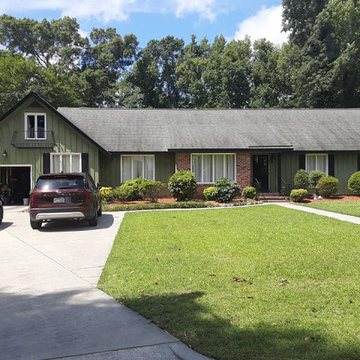
Longhouse Pro Painters performed the color change to the exterior of a 2800 square foot home in five days. The original green color was covered up by a Dove White Valspar Duramax Exterior Paint. The black fascia was not painted, however, the door casings around the exterior doors were painted black to accent the white update. The iron railing in the front entry was painted. and the white garage door was painted a black enamel. All of the siding and boxing was a color change. Overall, very well pleased with the update to this farmhouse look.
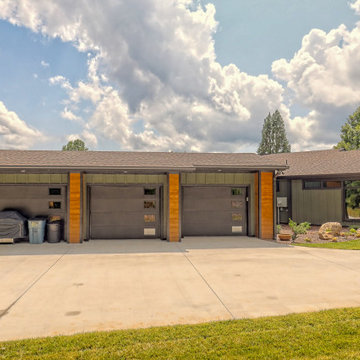
mid-century design with organic feel for the lake and surrounding mountains
Источник вдохновения для домашнего уюта: большой, одноэтажный, зеленый частный загородный дом в стиле ретро с комбинированной облицовкой, двускатной крышей, крышей из гибкой черепицы, коричневой крышей и отделкой доской с нащельником
Источник вдохновения для домашнего уюта: большой, одноэтажный, зеленый частный загородный дом в стиле ретро с комбинированной облицовкой, двускатной крышей, крышей из гибкой черепицы, коричневой крышей и отделкой доской с нащельником

Идея дизайна: одноэтажный, зеленый частный загородный дом среднего размера в стиле кантри с облицовкой из ЦСП, крышей-бабочкой, крышей из гибкой черепицы, серой крышей и отделкой доской с нащельником
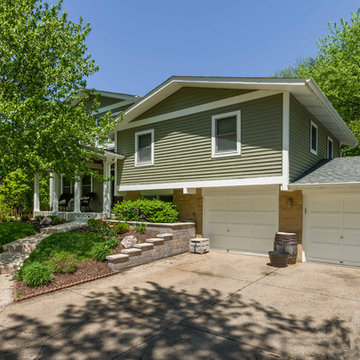
This 1964 split-level looked like every other house on the block before adding a 1,000sf addition over the existing Living, Dining, Kitchen and Family rooms. New siding, trim and columns were added throughout, while the existing brick remained.
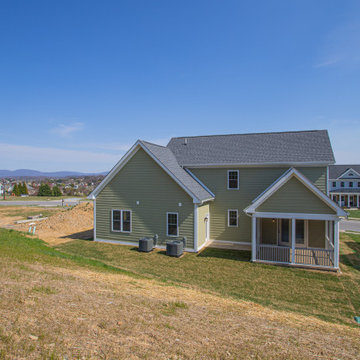
Open House This Sunday 4/11/21 in Fishersville!
Your brand new, three-bedroom, 2.5-bathroom home awaits you in Windward Pointe! If you have been waiting for the perfect home for your family, this one is it! Your new kitchen features a large island with a built-in breakfast bar, stainless steel appliances, granite countertops, and hardwood floors. Warm yourself on cold days by the fireplace in the living room. There are many windows in this home, too, allowing the natural light to accent the home's beautiful construction.
Enjoy the warmer weather on your screened-in back porch. The laundry room has plenty of cabinet space and a sink for easy clean-up. There is a bonus room just off the master suite, which would be perfect for a home office or nursery. Speaking of your new master suite, it features a walk-in closet and a master bath with a jetted tub, a stall shower, and his and her sinks!
Follow the gorgeous staircase to the second floor, where you'll find a loft/rec room area, two more bedrooms, a second full bath, and an unfinished bonus room! Plus, there's plenty of space for your vehicles in your new two-car garage!
This home is a must-see in person! Lucky for you, Ashley is hosting an open house this Sunday, April 11, 2021, at this stunning home! Visit her at 197 Windsor Drive, Fishersville, VA 22939, from 1 to 4 PM. This home is available with a builder's warranty for one year and qualifies for our easy owner financing program. Ashley has all the details! If you prefer to schedule a private tour or have any questions before the open house, contact her at 540-280-3385. We are an equal housing opportunity and warmly welcome realtors!
Красивые зеленые дома с отделкой доской с нащельником – 261 фото фасадов
2