Красивые зеленые дома – 992 фото фасадов класса люкс
Сортировать:
Бюджет
Сортировать:Популярное за сегодня
101 - 120 из 992 фото
1 из 3
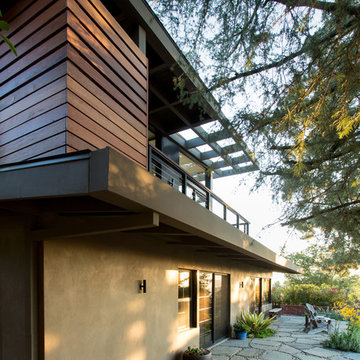
Rear corner of house looking up towards Ipe enclosed outdoor shower and balcony. Photo by Clark Dugger
Стильный дизайн: большой, двухэтажный, зеленый частный загородный дом в стиле ретро с облицовкой из цементной штукатурки, односкатной крышей и металлической крышей - последний тренд
Стильный дизайн: большой, двухэтажный, зеленый частный загородный дом в стиле ретро с облицовкой из цементной штукатурки, односкатной крышей и металлической крышей - последний тренд
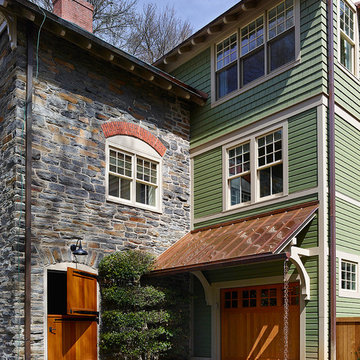
Jeffrey Totaro, Photographer
На фото: большой, зеленый, трехэтажный, деревянный дом в стиле кантри с
На фото: большой, зеленый, трехэтажный, деревянный дом в стиле кантри с
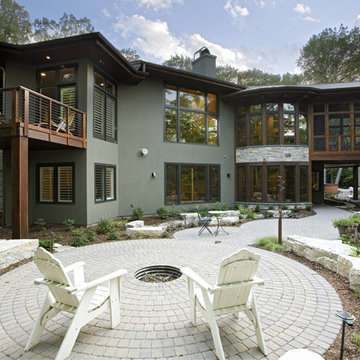
The exterior of the home was designed with limited maintenance in mind. On the top of the home is a DaVinci polymer roofing system, which is maintenance free, and we installed a stucco exterior. The windows are Loewen with a clad factory installed brick mold. The only maintenance item on the house would be the stained soffit and fascia, wood garage doors and Ipe Decking. Photography: Landmark Photography | Interior Design: Bruce Kading Interior Design
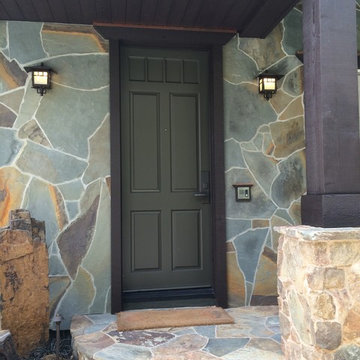
Renovated Entry. Custom stone surface on face of house, Stained Cedar Wood Casing and Trim, Copper Gutters and Flashing.
Пример оригинального дизайна: двухэтажный, зеленый дом среднего размера в стиле кантри с облицовкой из камня и двускатной крышей
Пример оригинального дизайна: двухэтажный, зеленый дом среднего размера в стиле кантри с облицовкой из камня и двускатной крышей
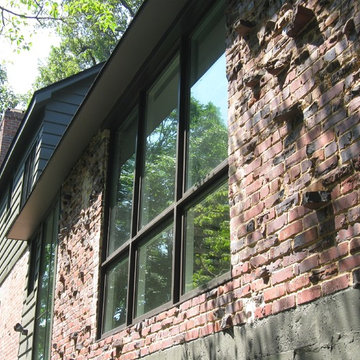
This window was added in the kitchen for dramatic views over the Severn River. The low windows near the floor are critical to capture the view down the slope to the waters edge. The beauty of the clinker brick lies in the exuberant random cragginess of the material.
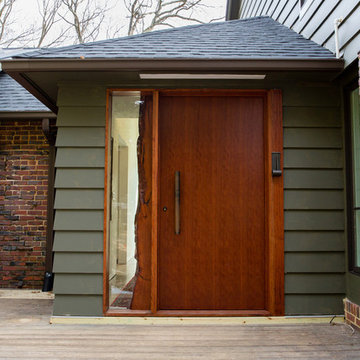
A natural sapele edge is exposed at the front door sidelight with the glass let-in to a continuous groove in the edge of the wood. The custom door has Kundig door hardware. Photo by Lisa Shires.
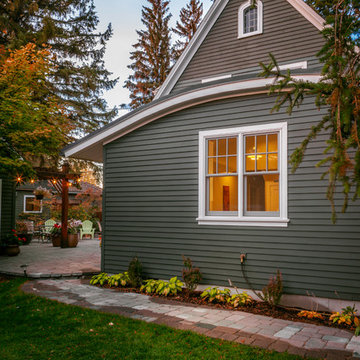
Cheryl McIntosh Photographer | greatthingsaredone.com
Стильный дизайн: одноэтажный, деревянный, зеленый частный загородный дом среднего размера в скандинавском стиле с металлической крышей - последний тренд
Стильный дизайн: одноэтажный, деревянный, зеленый частный загородный дом среднего размера в скандинавском стиле с металлической крышей - последний тренд
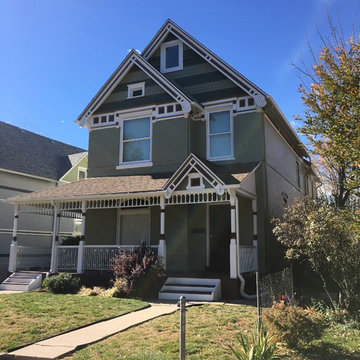
Robert Wolfe
Свежая идея для дизайна: большой, двухэтажный, кирпичный, зеленый частный загородный дом в викторианском стиле с двускатной крышей и крышей из гибкой черепицы - отличное фото интерьера
Свежая идея для дизайна: большой, двухэтажный, кирпичный, зеленый частный загородный дом в викторианском стиле с двускатной крышей и крышей из гибкой черепицы - отличное фото интерьера
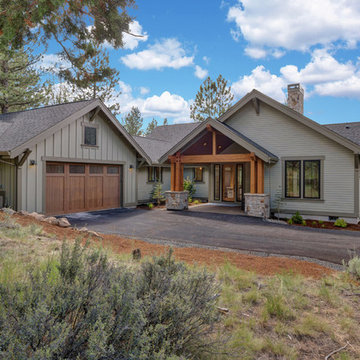
Стильный дизайн: большой, одноэтажный, зеленый частный загородный дом в стиле кантри с комбинированной облицовкой, двускатной крышей и крышей из гибкой черепицы - последний тренд
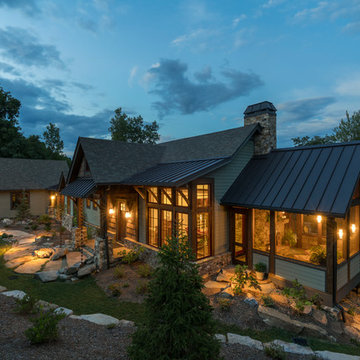
Kevin Meechan
Свежая идея для дизайна: двухэтажный, зеленый дом среднего размера в стиле рустика с облицовкой из ЦСП и двускатной крышей - отличное фото интерьера
Свежая идея для дизайна: двухэтажный, зеленый дом среднего размера в стиле рустика с облицовкой из ЦСП и двускатной крышей - отличное фото интерьера
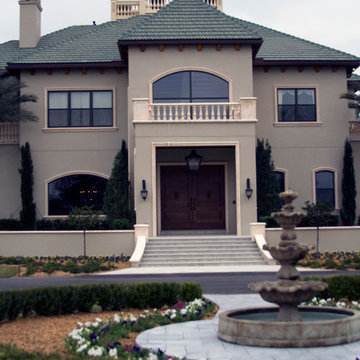
This estate is located in the middle of the equestrian community in Marion County. The home in particular was situated so that the owner can have a panoramic view of the horses, the training facility, and the general beauty of the surrounding area. The estate is comprised of a 10,000 sq. ft., two story home, and a two-bedroom cabana with living room and kitchen. All of these amenities are all tied together around an elaborate and well thought out outdoor entertainment feature. The amenities have been carefully selected to satisfy the owner’s lifestyle and are without compromise. The home has a wonderful mixture of floor materials including hand sawn wood planks, marble slabs, and silk carpeting. Just about the entire home has wall covering, including hand painted wall covering in the master suite. The cabana and home are tied together with a central server that handles the use and distribution of music and video as well as alarm and air conditioning.
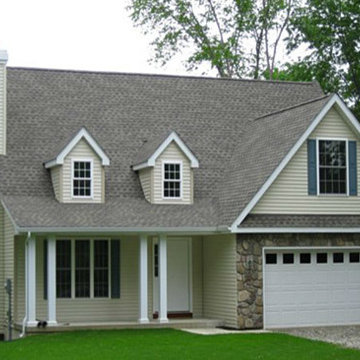
This custom home was built in Clinton, NY with energy efficiency in mind! The green upgrades are too long to list but no corners were cut to achieve maximum efficiency. The open floorplan is very inviting with a huge two story living room upon entering the home. fabulous!
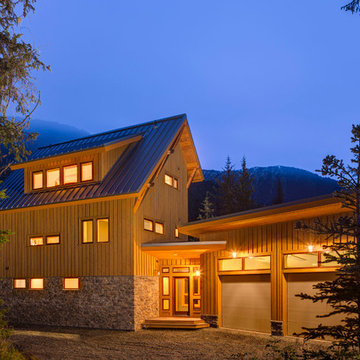
На фото: трехэтажный, деревянный, зеленый частный загородный дом среднего размера в стиле кантри с двускатной крышей и металлической крышей
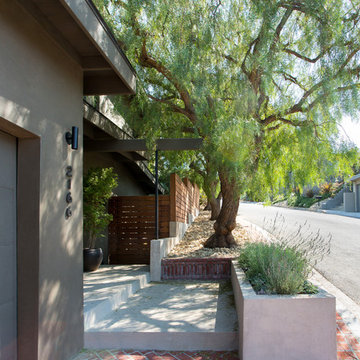
Entry steps at front yard. Photo by Clark Dugger
Стильный дизайн: большой, двухэтажный, зеленый частный загородный дом в стиле ретро с облицовкой из цементной штукатурки, односкатной крышей и металлической крышей - последний тренд
Стильный дизайн: большой, двухэтажный, зеленый частный загородный дом в стиле ретро с облицовкой из цементной штукатурки, односкатной крышей и металлической крышей - последний тренд
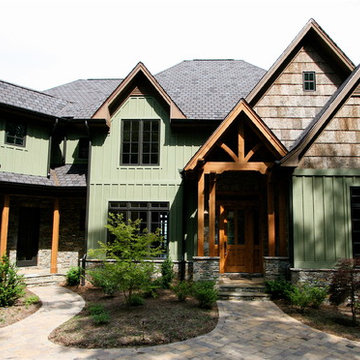
Sid Greene
Custom adirondack home featuring poplar bark siding, timber frames, and various other rustic features.
Стильный дизайн: двухэтажный, зеленый дом среднего размера в стиле рустика с двускатной крышей - последний тренд
Стильный дизайн: двухэтажный, зеленый дом среднего размера в стиле рустика с двускатной крышей - последний тренд
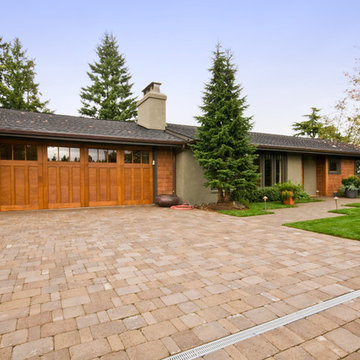
Свежая идея для дизайна: огромный, одноэтажный, зеленый дом в стиле кантри с облицовкой из цементной штукатурки - отличное фото интерьера
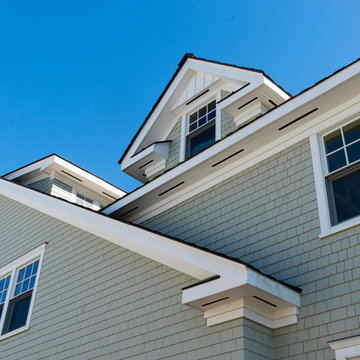
http://www.dlauphoto.com/david/
David Lau
На фото: большой, трехэтажный, деревянный, зеленый дом в морском стиле с двускатной крышей с
На фото: большой, трехэтажный, деревянный, зеленый дом в морском стиле с двускатной крышей с
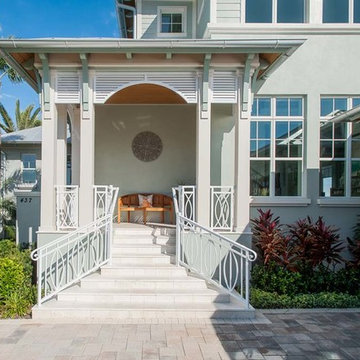
Пример оригинального дизайна: огромный, двухэтажный, зеленый частный загородный дом в морском стиле с комбинированной облицовкой, вальмовой крышей и металлической крышей
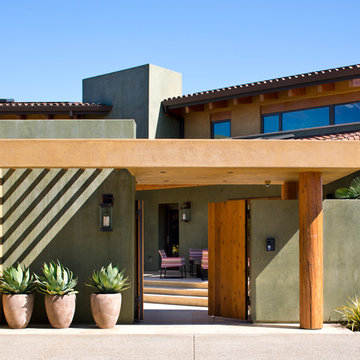
Photo taken by, Bernard Andre
Свежая идея для дизайна: огромный, двухэтажный, зеленый дом в стиле фьюжн с облицовкой из цементной штукатурки - отличное фото интерьера
Свежая идея для дизайна: огромный, двухэтажный, зеленый дом в стиле фьюжн с облицовкой из цементной штукатурки - отличное фото интерьера
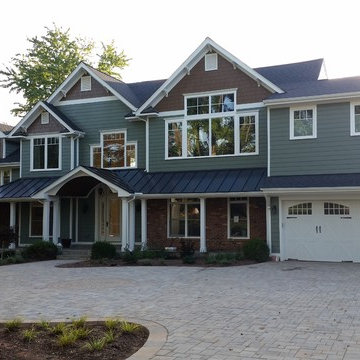
Craftsman style home in Oakton VA. Combination of slate and shingles were used as roofing. The siding is painted Hardiplank. The front porch as a stained wood bead board ceiling. Brick pavers were installed as a driveway
Красивые зеленые дома – 992 фото фасадов класса люкс
6